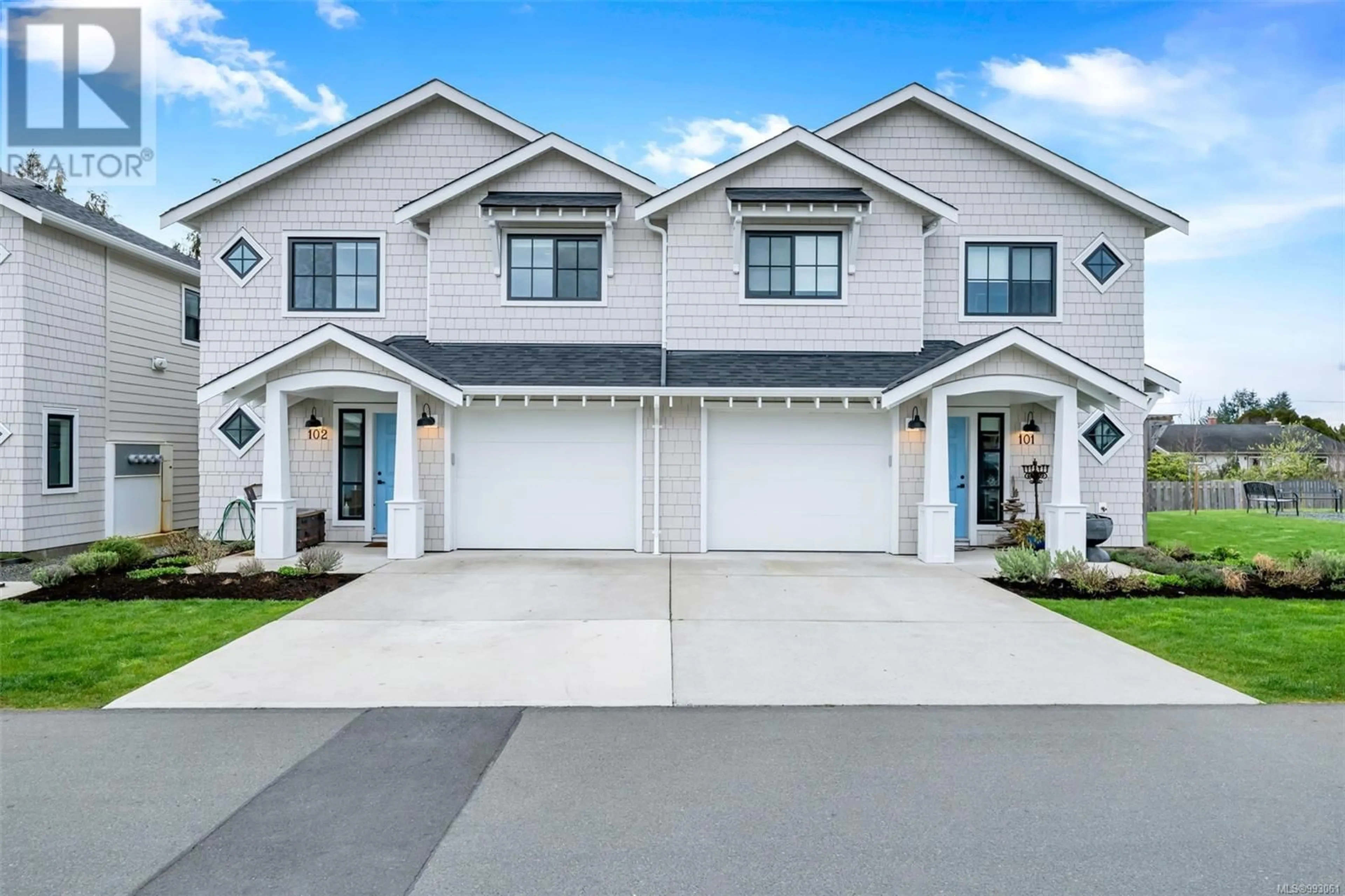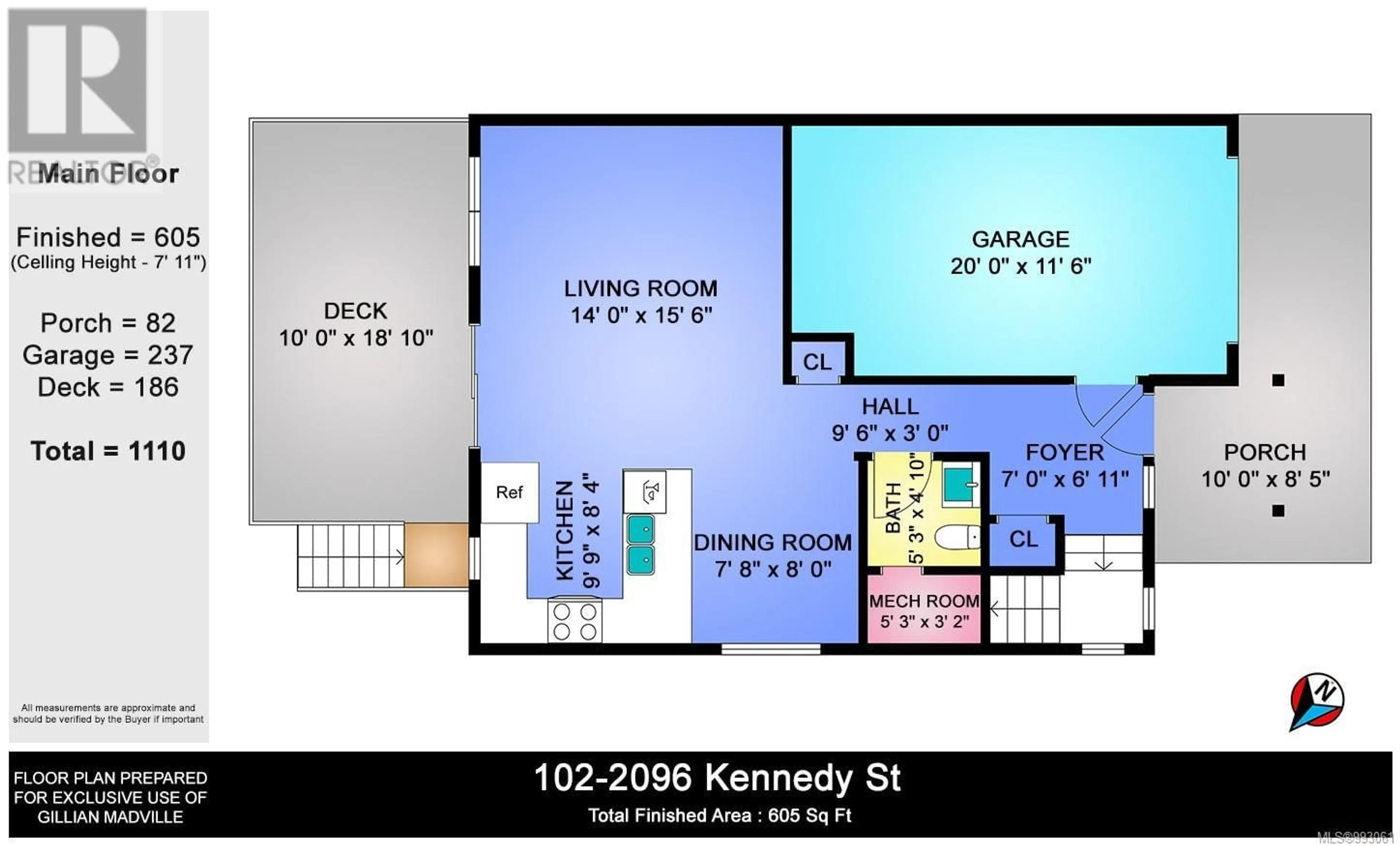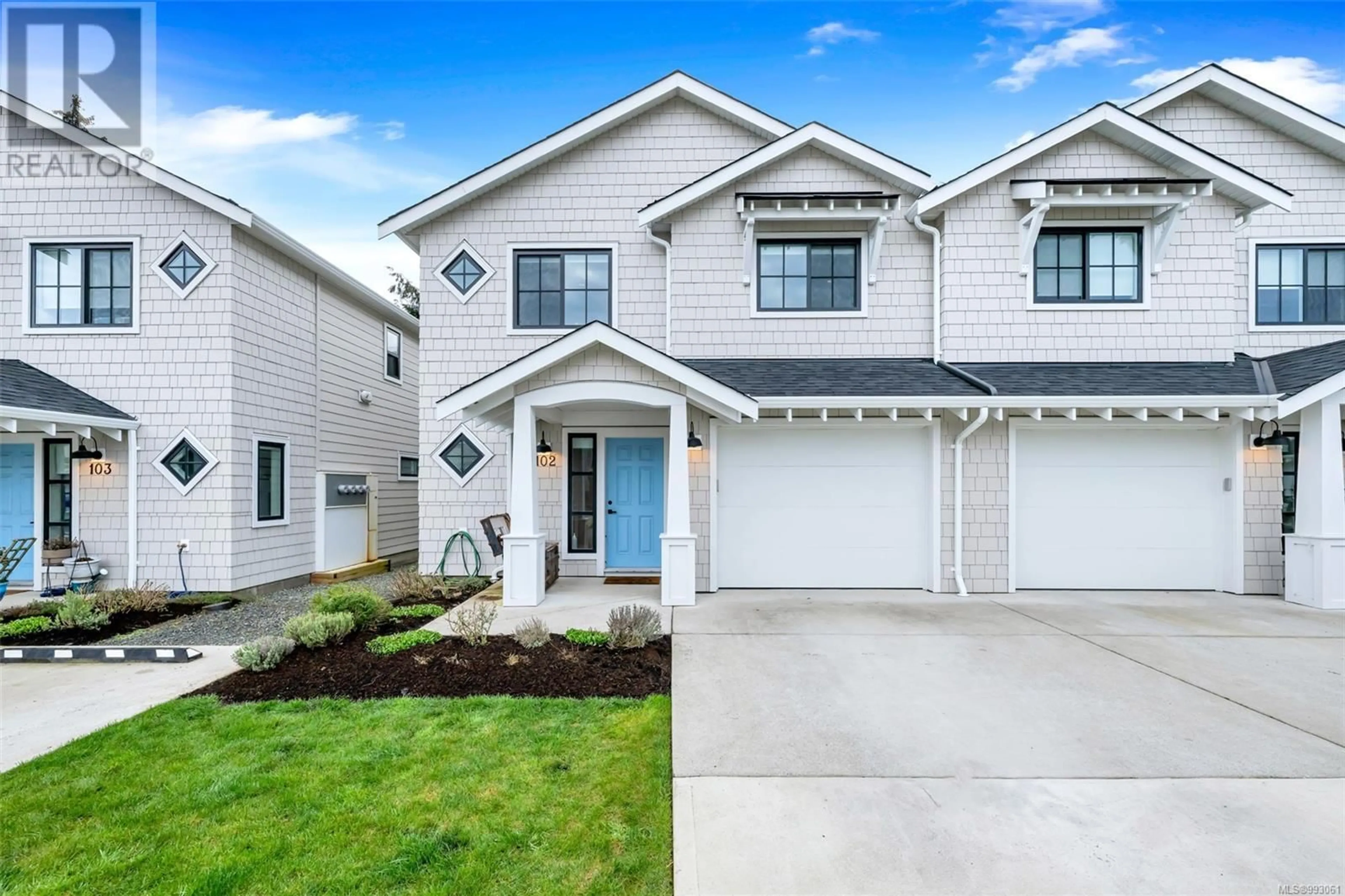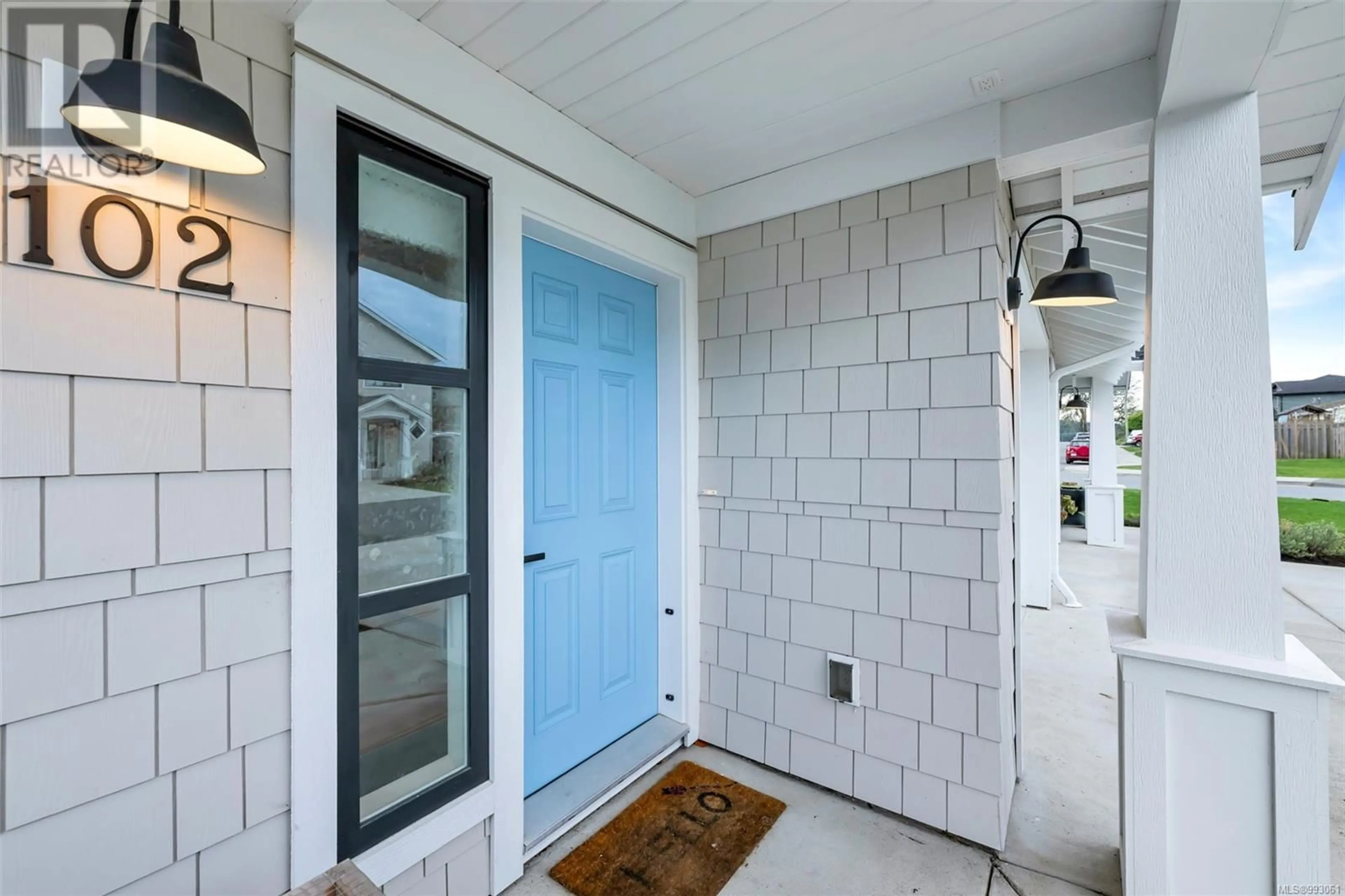102 2096 Kennedy St, Sooke, British Columbia V9Z1P7
Contact us about this property
Highlights
Estimated ValueThis is the price Wahi expects this property to sell for.
The calculation is powered by our Instant Home Value Estimate, which uses current market and property price trends to estimate your home’s value with a 90% accuracy rate.Not available
Price/Sqft$330/sqft
Est. Mortgage$2,684/mo
Maintenance fees$266/mo
Tax Amount ()-
Days On Market4 days
Description
Welcome to Meadowlands. A thoughtfully designed community offering modern comfort in a peaceful, family-friendly setting. This bright, spacious 3-bed, 3-bath townhome features an open-concept layout with sleek finishes throughout. Hosting will feel easy & fun with the main level offering seamless indoor-outdoor living with access to a large private deck with a natural gas hook up for your barbeque. Quartz countertops, stainless steel appliances, & plenty of beautiful cabinetry complement the kitchen. Upstairs, the generous primary suite includes a walk-in closet & ensuite. Two additional bedrooms provide ample space for a growing family. Enjoy comfortable radiant hot water heating, a garage pre-wired for EV charging & hot water on demand. Nestled on a quiet no-through road, this home is just a short stroll from schools, parks, trails, & close to all the great amenities of Sooke Town Centre. Move into a home still under warranty & start enjoying the best of West Coast living! Call or email me for more information, 250-514-0720, info@gillianmandville.com. (id:39198)
Property Details
Interior
Features
Second level Floor
Laundry room
5'4 x 3'4Bathroom
7'6 x 5'7Bedroom
10'4 x 9'9Bedroom
9'4 x 10'4Exterior
Parking
Garage spaces 2
Garage type -
Other parking spaces 0
Total parking spaces 2
Condo Details
Inclusions
Property History
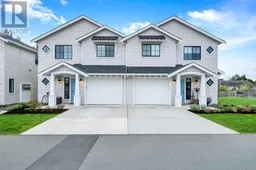 40
40
