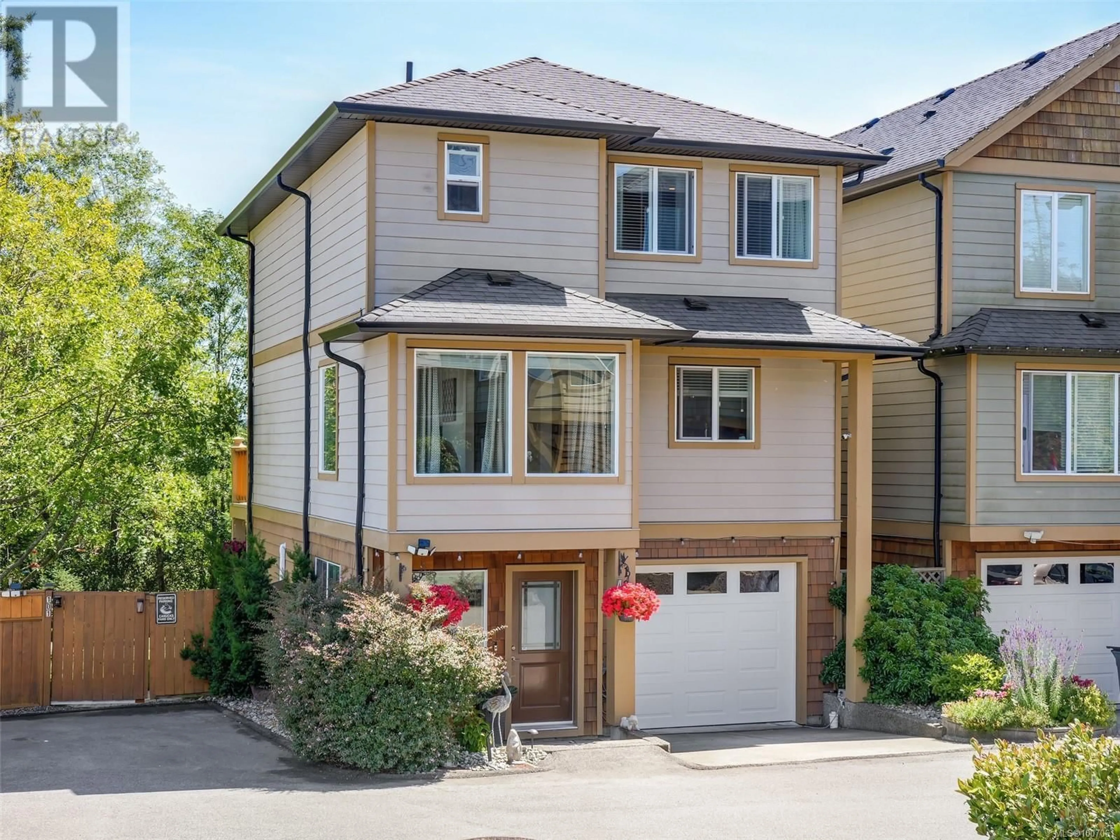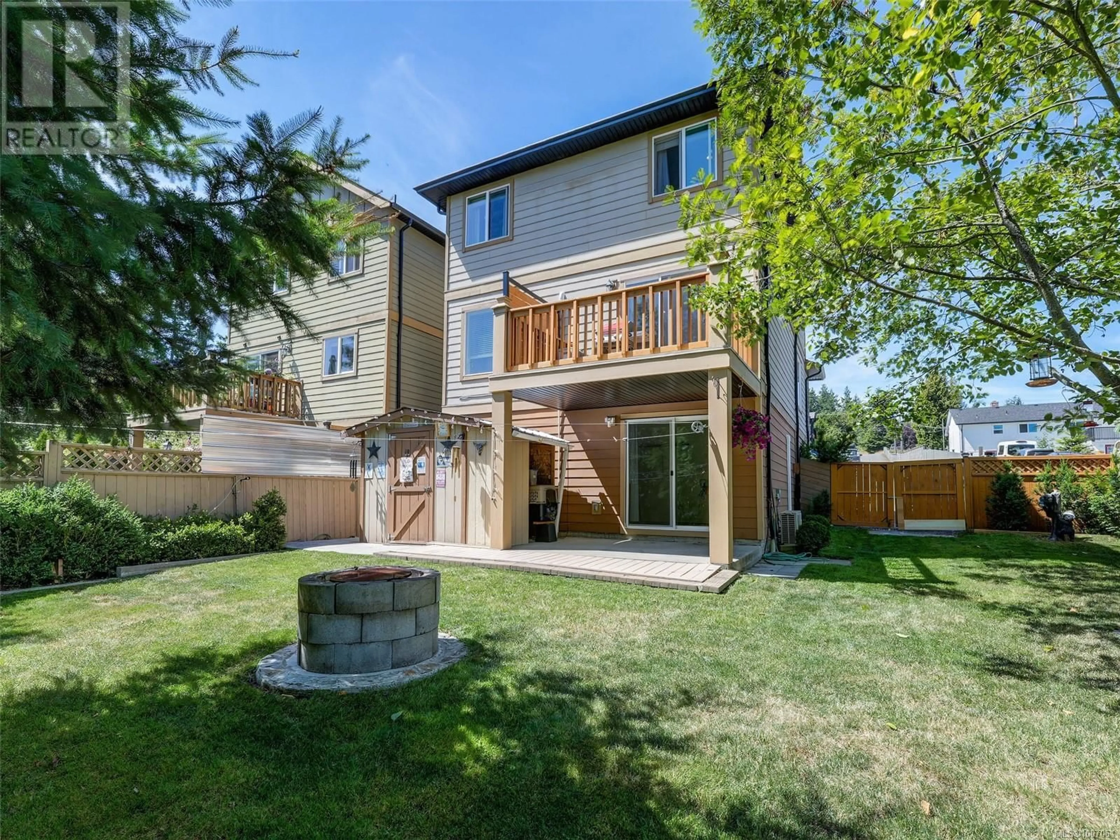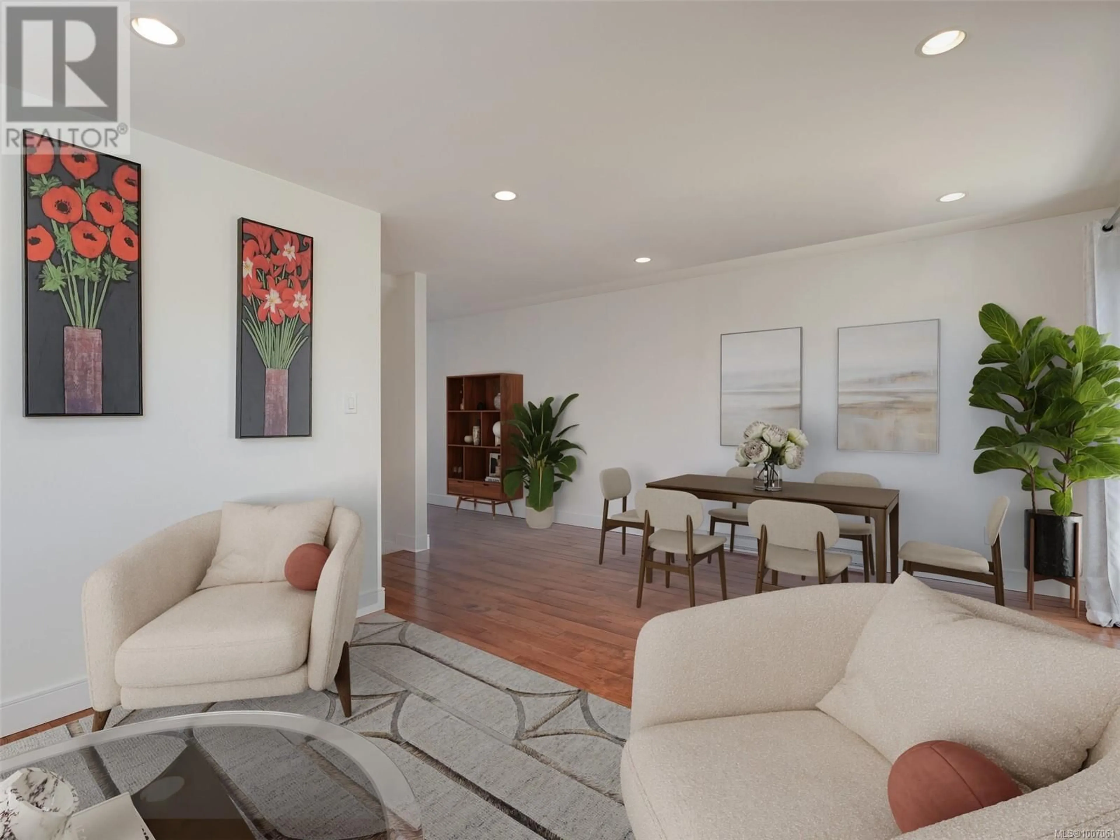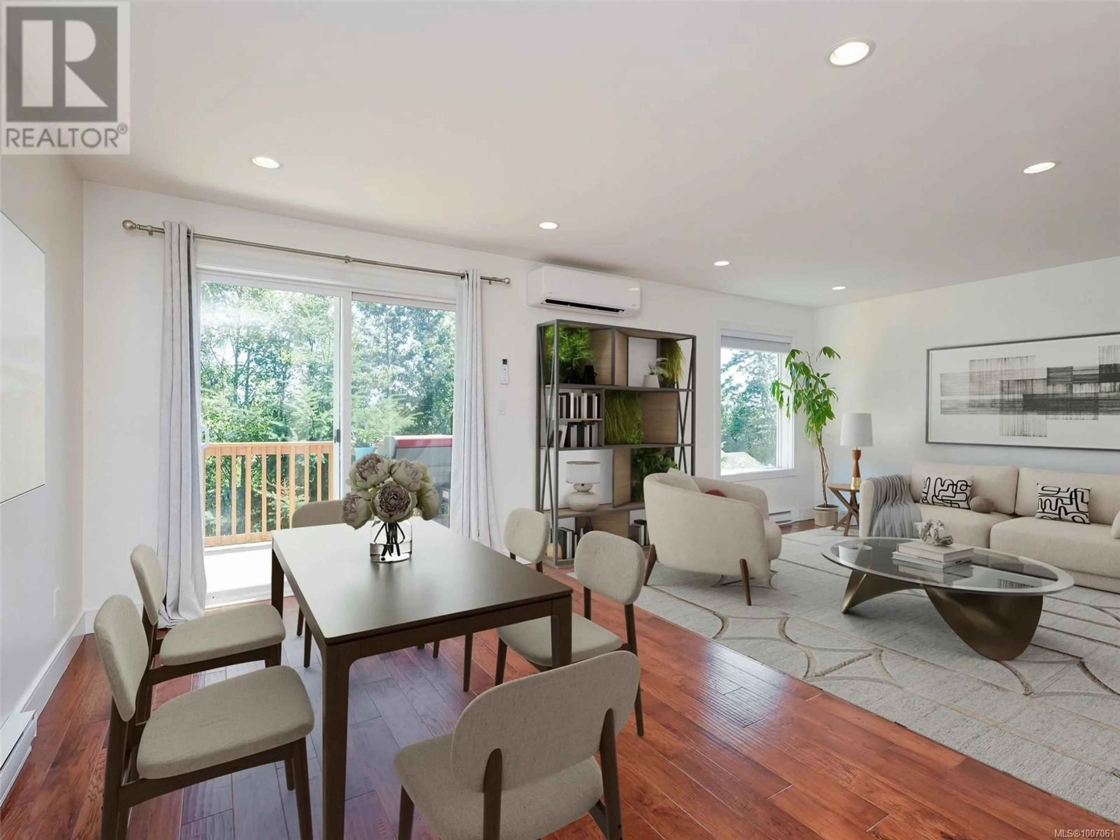101 - 7091 GRANT ROAD WEST, Sooke, British Columbia V9Z0N6
Contact us about this property
Highlights
Estimated valueThis is the price Wahi expects this property to sell for.
The calculation is powered by our Instant Home Value Estimate, which uses current market and property price trends to estimate your home’s value with a 90% accuracy rate.Not available
Price/Sqft$297/sqft
Monthly cost
Open Calculator
Description
Welcome to this charming and detached single-family home—a rare find in this price range! Built in 2014, this well-maintained property offers the perfect blend of privacy, comfort, and convenience in a family-oriented neighbourhood. Step inside to an open-concept layout filled with natural light, perfect for both everyday living and entertaining. You'll love the flexible bonus space—ideal as a guest suite, rec room, or family room. With two A/C units, staying cool in the summer is effortless. Enjoy your private, fully fenced garden, perfect for kids, pets, or a peaceful morning coffee. Nestled on a quiet and private road within a self-run strata community, this home offers a true sense of neighbourhood living without sacrificing independence. You’re just minutes from shopping, top schools, community centres, and all major amenities, making daily life seamless and convenient. For those who love the outdoors, you'll be thrilled by the easy access to scenic trails, local beaches, parks, and natural green spaces—perfect for weekend adventures or evening strolls. Whether it’s paddleboarding, hiking, or just exploring with your dog, everything is right at your doorstep. This is more than just a home—it’s a lifestyle. Don’t miss this rare opportunity to own a home in a sought-after location at a price point that’s hard to find. (id:39198)
Property Details
Interior
Features
Main level Floor
Balcony
Bathroom
5'1 x 6'1Den
9'9 x 9Kitchen
11'2 x 12'1Exterior
Parking
Garage spaces -
Garage type -
Total parking spaces 2
Condo Details
Inclusions
Property History
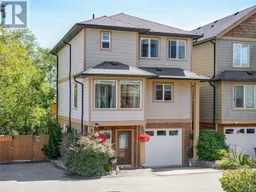 27
27
