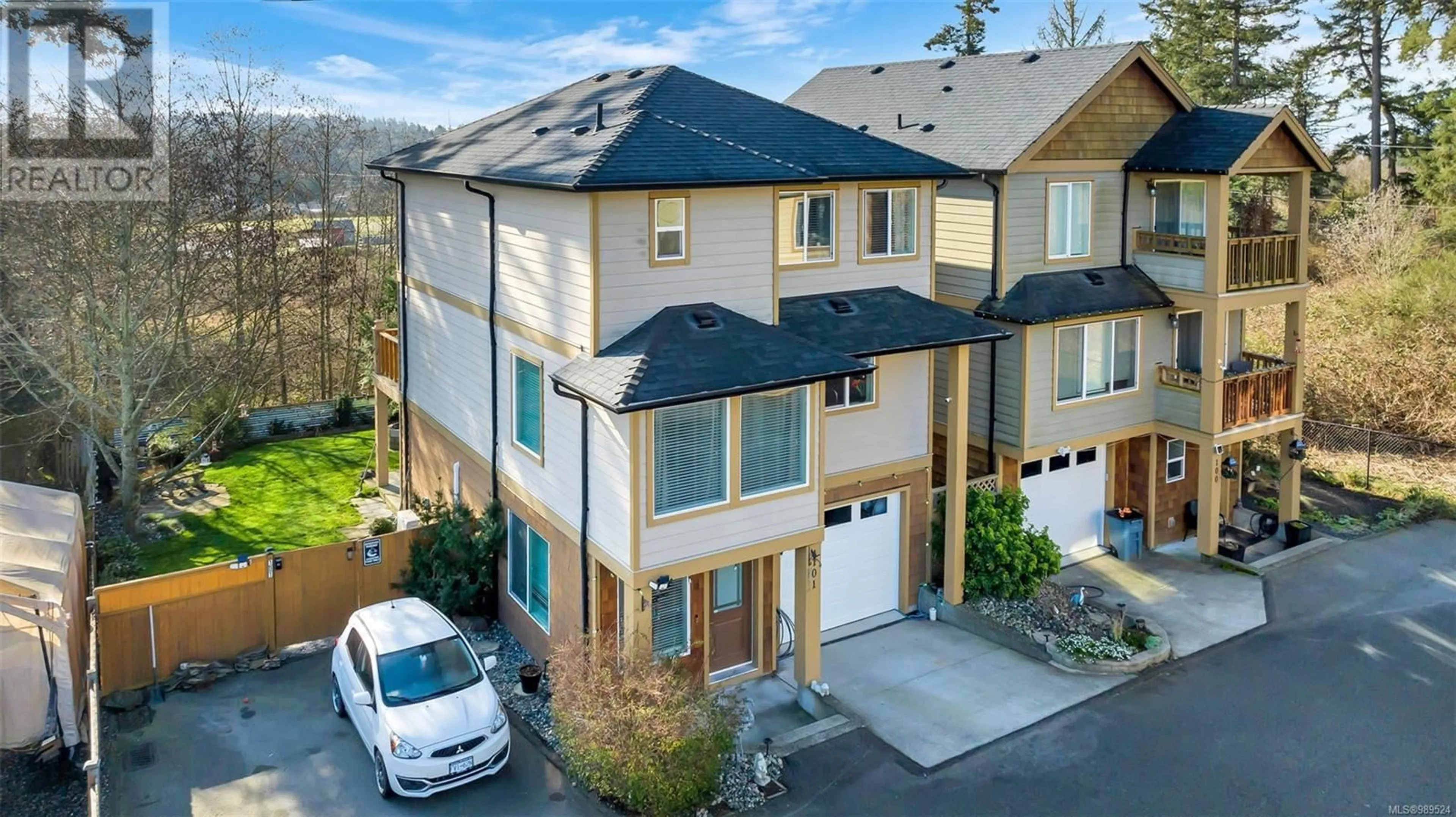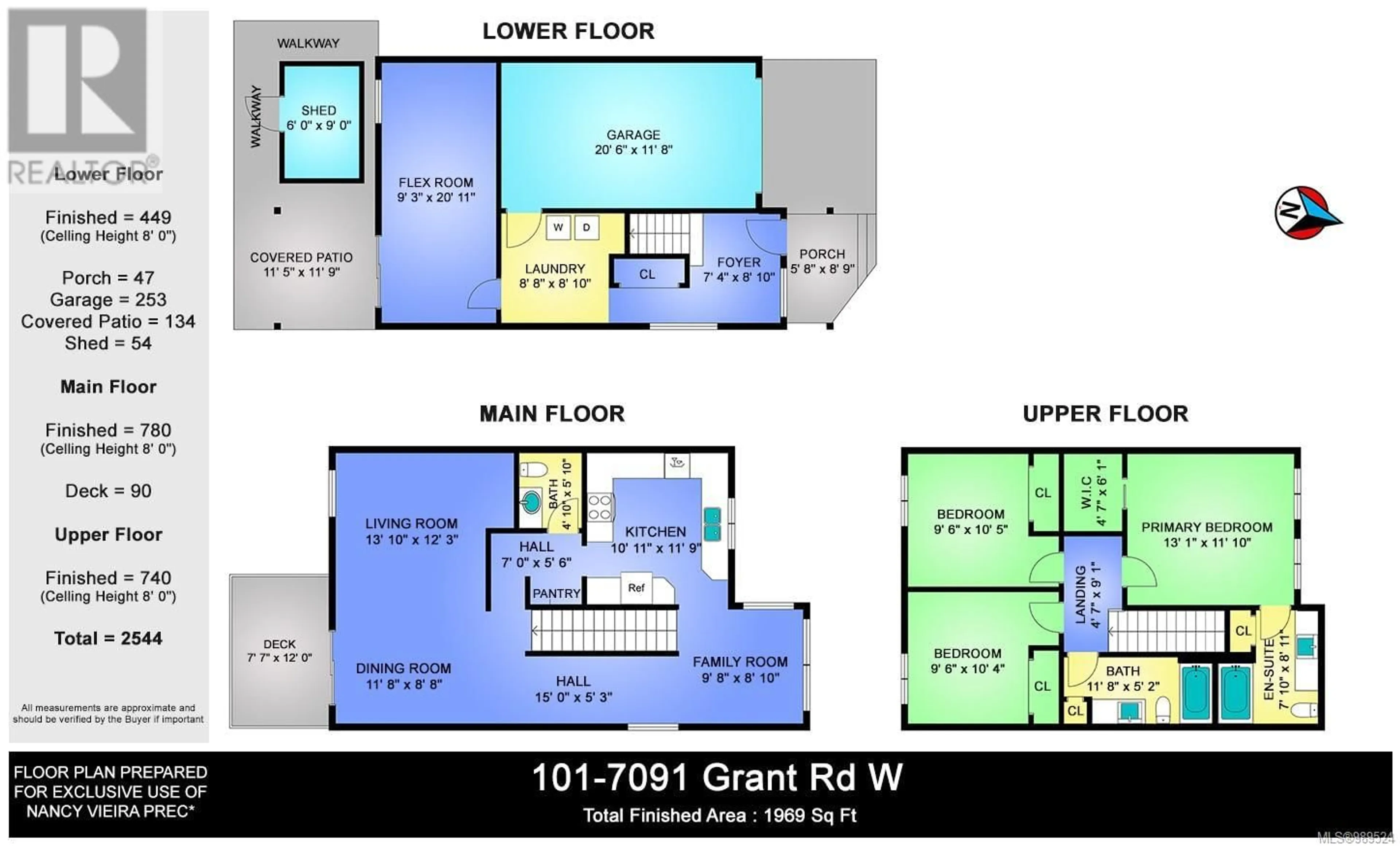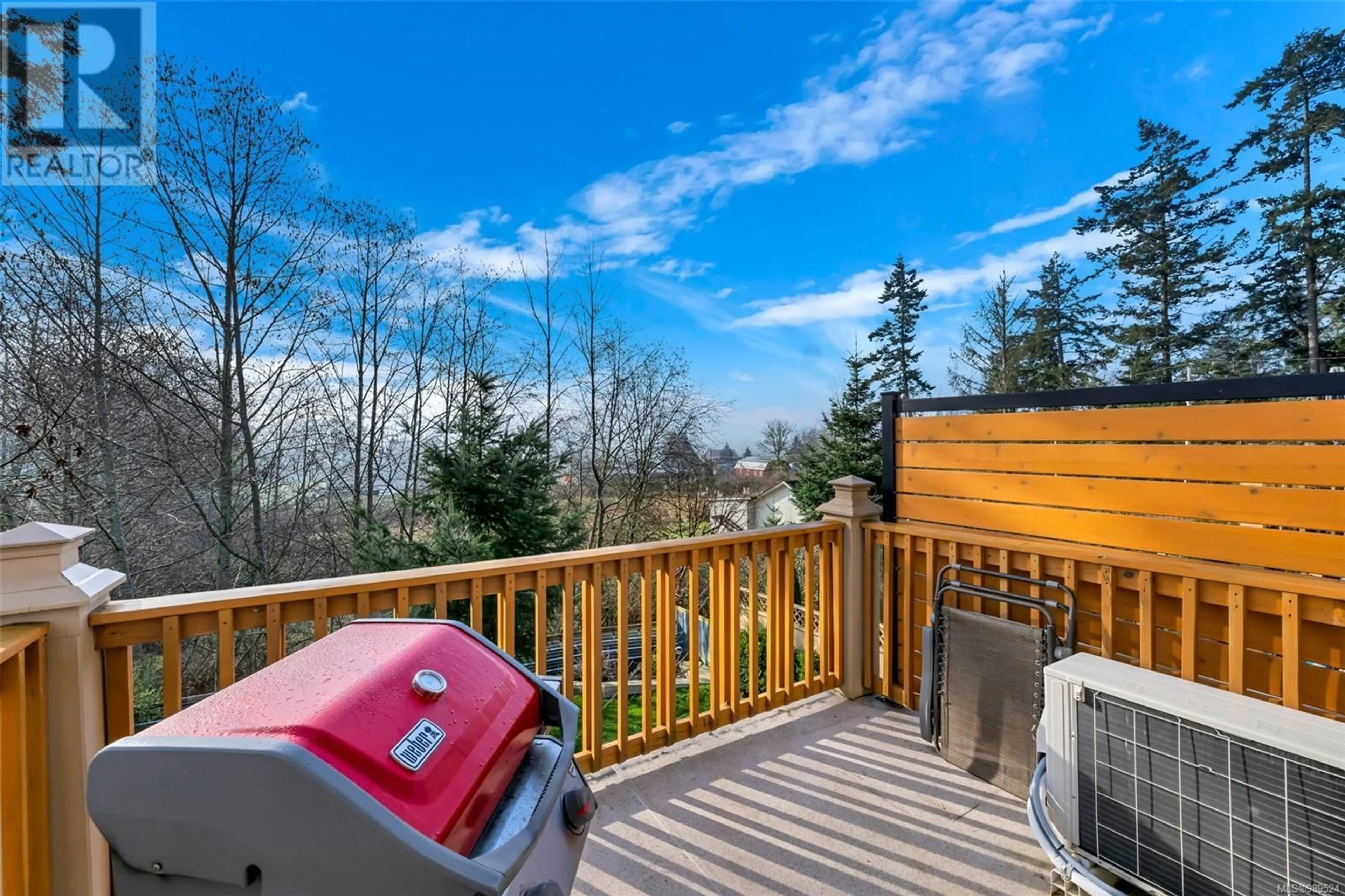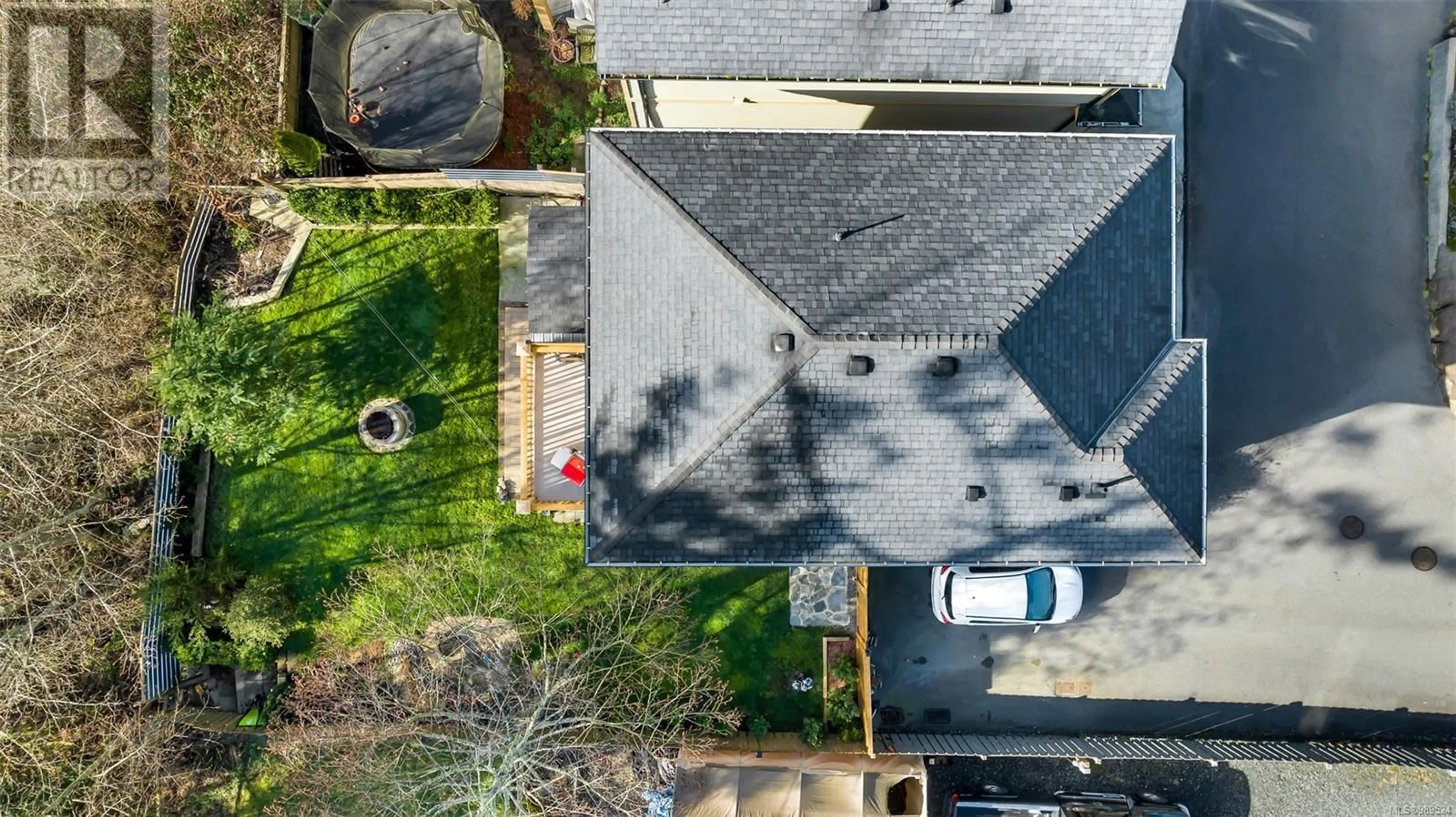101 - 7091 GRANT ROAD, Sooke, British Columbia V9Z0N6
Contact us about this property
Highlights
Estimated ValueThis is the price Wahi expects this property to sell for.
The calculation is powered by our Instant Home Value Estimate, which uses current market and property price trends to estimate your home’s value with a 90% accuracy rate.Not available
Price/Sqft$250/sqft
Est. Mortgage$3,010/mo
Maintenance fees$325/mo
Tax Amount ()$3,806/yr
Days On Market95 days
Description
Step into homeownership with this move-in-ready gem—nearly 2,000 sq. ft. of thoughtfully designed living space, perfect for your growing family or a smart investment in your future. Nestled in a peaceful neighborhood, this home offers stunning views of lush farmland and the majestic Olympic Mountains. The fully fenced backyard is a private oasis—green lawn, birdsong, and a covered patio for year-round relaxation. Inside, the entry level features a versatile bonus room—ideal for gaming, a family hangout, or a home office—with a sliding door leading to the backyard. A convenient laundry area completes this level. Head up the elegant wood staircase to the main floor, where you'll find easy care wood floors and an open-concept kitchen, family area, dining, and living area—perfect for entertaining. Enjoy your morning coffee in the cozy front nook as the sunrise greets you, or fire up the BBQ on your upper deck while soaking in those breathtaking mountain sunsets. A heat pump ensures year-round comfort. The third level features two spacious bedrooms, a 4-piece bathroom, and a generous primary suite with a walk-in closet and private full en-suite Don't miss out—this is the best value in Sooke! Make a smart move for your family's future and book your viewing today. PS- how would you like to walk to one of the most amazing beaches around? Ella Beach a short stroll away. Also a Hop Skip and a Jump to one of the best primary schools- John Muir is walking distance. (id:39198)
Property Details
Interior
Features
Lower level Floor
Family room
21 x 9Patio
11 x 12Laundry room
9 x 9Entrance
9 x 7Exterior
Parking
Garage spaces -
Garage type -
Total parking spaces 2
Condo Details
Inclusions
Property History
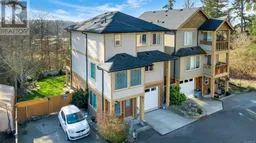 27
27
