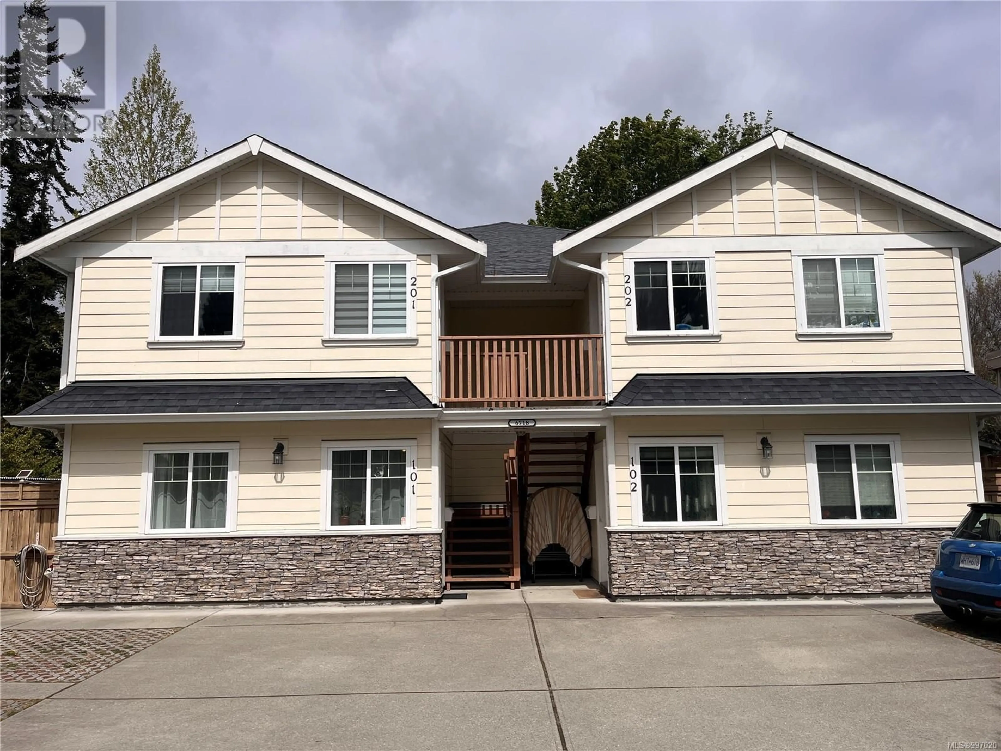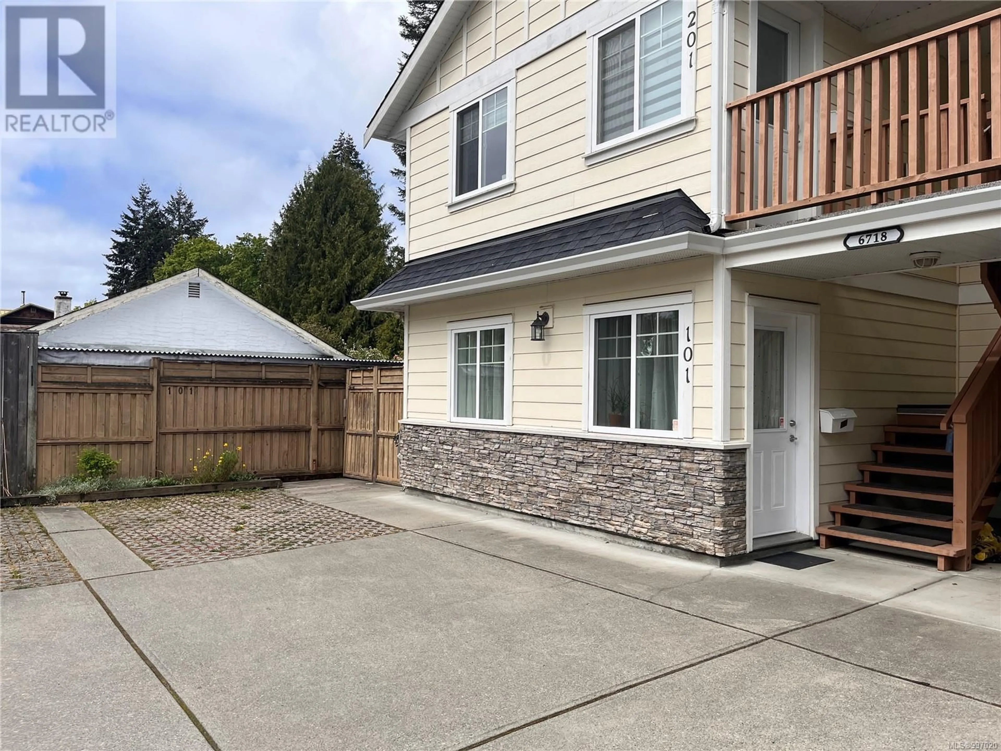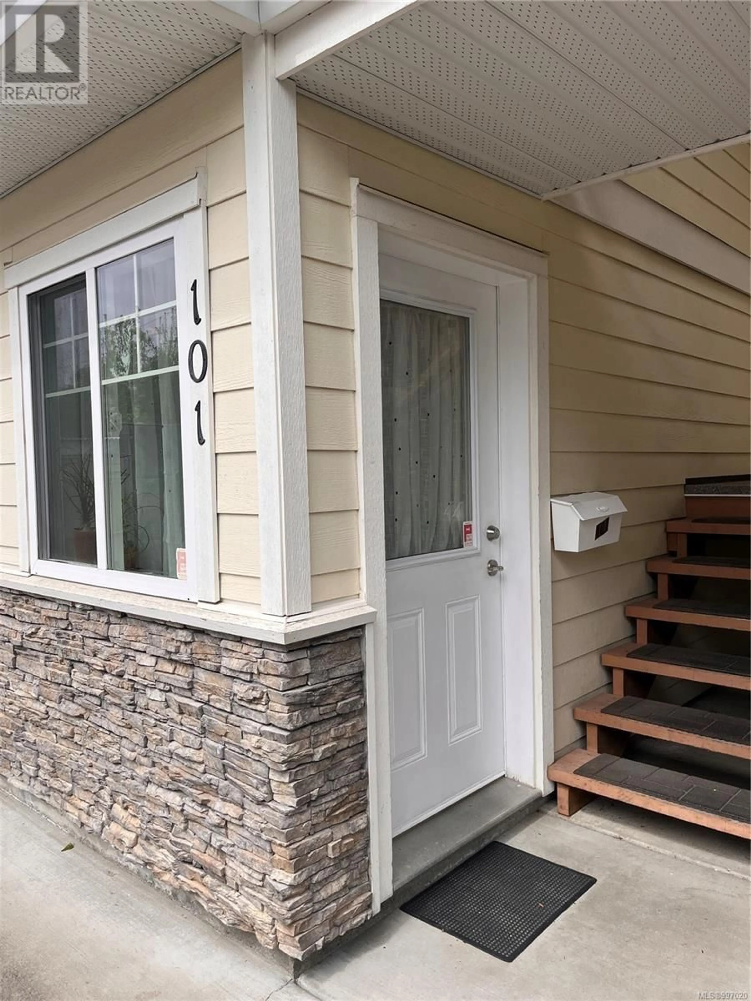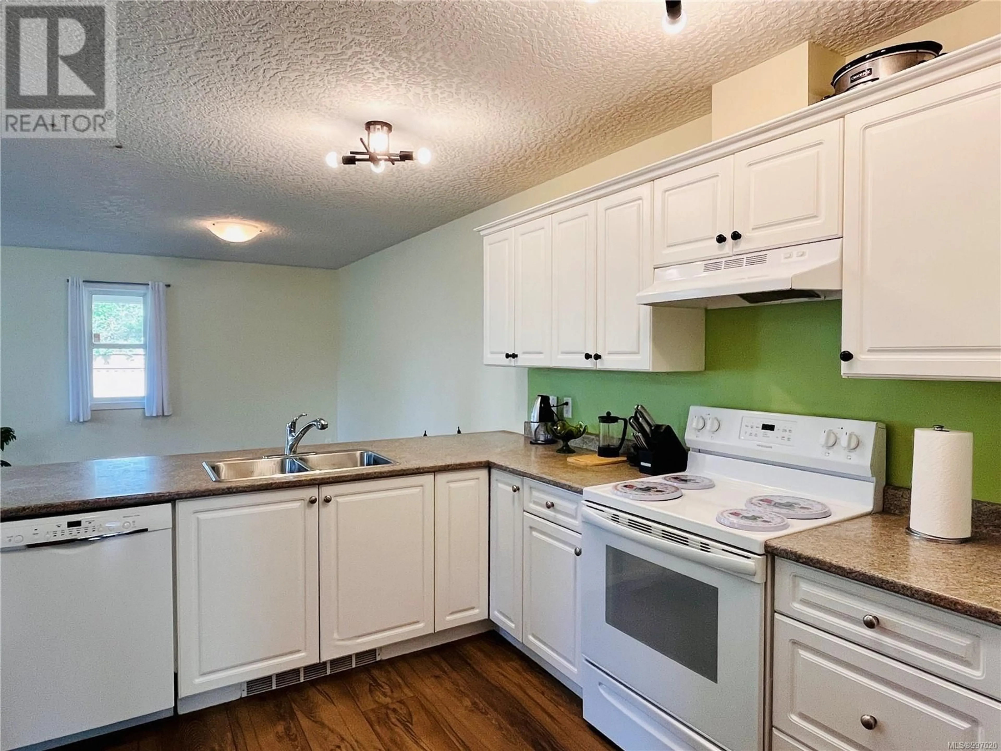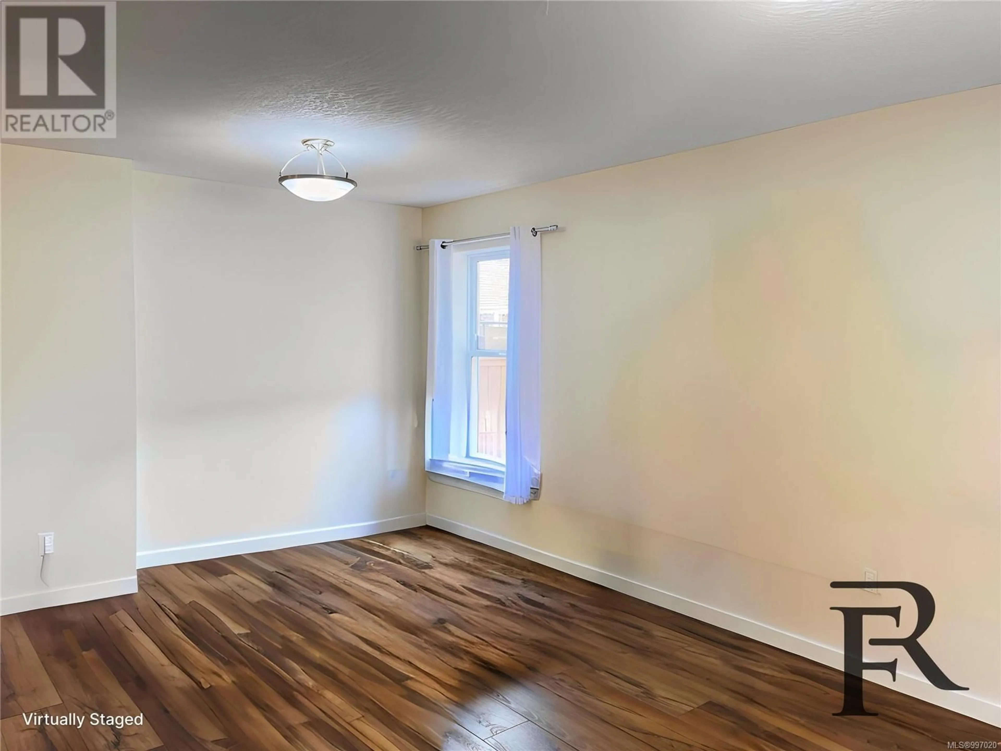101 - 6718 GRANT ROAD WEST, Sooke, British Columbia V9Z0P5
Contact us about this property
Highlights
Estimated valueThis is the price Wahi expects this property to sell for.
The calculation is powered by our Instant Home Value Estimate, which uses current market and property price trends to estimate your home’s value with a 90% accuracy rate.Not available
Price/Sqft$534/sqft
Monthly cost
Open Calculator
Description
Welcome to your perfect first home in the heart of Sooke Village! This spacious 2-bedroom, 2-bathroom ground-floor unit is ideal for young families or those looking to downsize without compromising on comfort or outdoor space. Enjoy a rare fully fenced private yard—perfect for kids, pets, and garden enthusiasts alike. The open-concept layout features a generous living and dining area with direct access to a sunny deck, ideal for relaxing or entertaining. New luxury vinyl plank flooring. The kitchen offers ample cabinet and counter space, complete with a convenient eating bar for casual meals or morning coffee. The primary bedroom includes a private 2-piece ensuite, while the second bedroom is perfect for a child, guest room, or home office. Thoughtfully designed for ease of living, this home is wheelchair accessible with parking right at your doorstep and additional visitor parking available. Located in a quiet, well-maintained 4-unit complex, you’ll love being just a short walk from shops, restaurants, and all the amenities of Sooke Village. A fantastic opportunity to own a comfortable, move-in-ready home in a highly walkable and friendly community. (id:39198)
Property Details
Interior
Features
Main level Floor
Entrance
13'7 x 5'1Storage
5'7 x 4'10Kitchen
8'7 x 12'6Bedroom
9'6 x 10'3Exterior
Parking
Garage spaces -
Garage type -
Total parking spaces 1
Condo Details
Inclusions
Property History
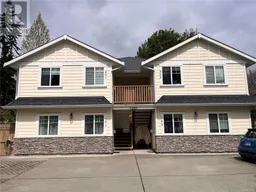 20
20
