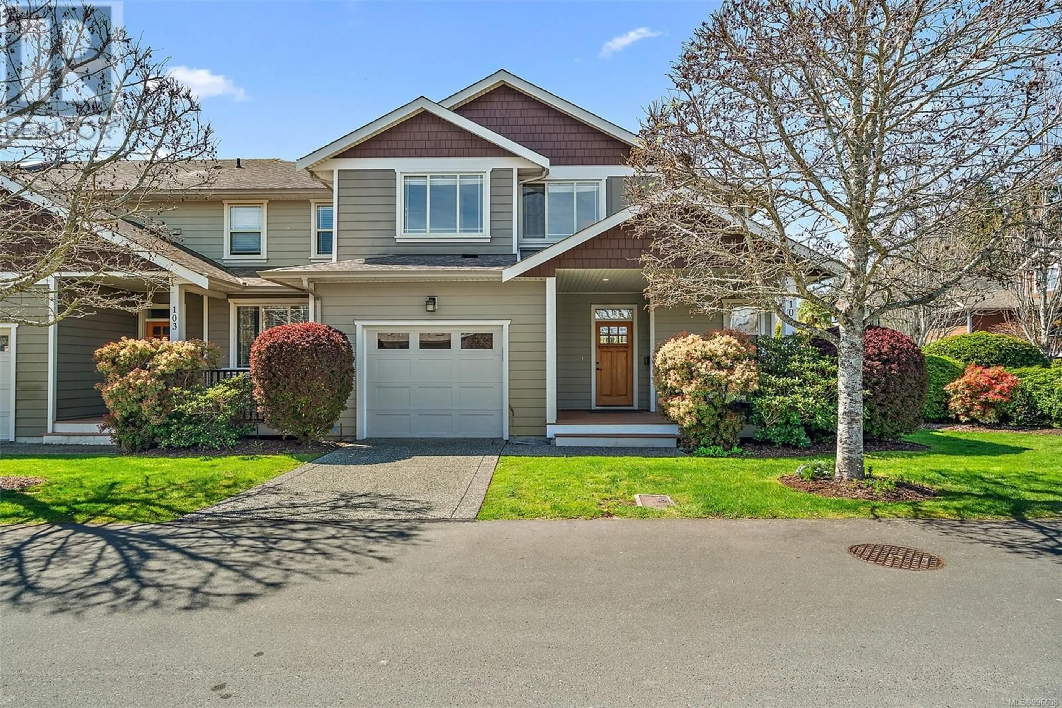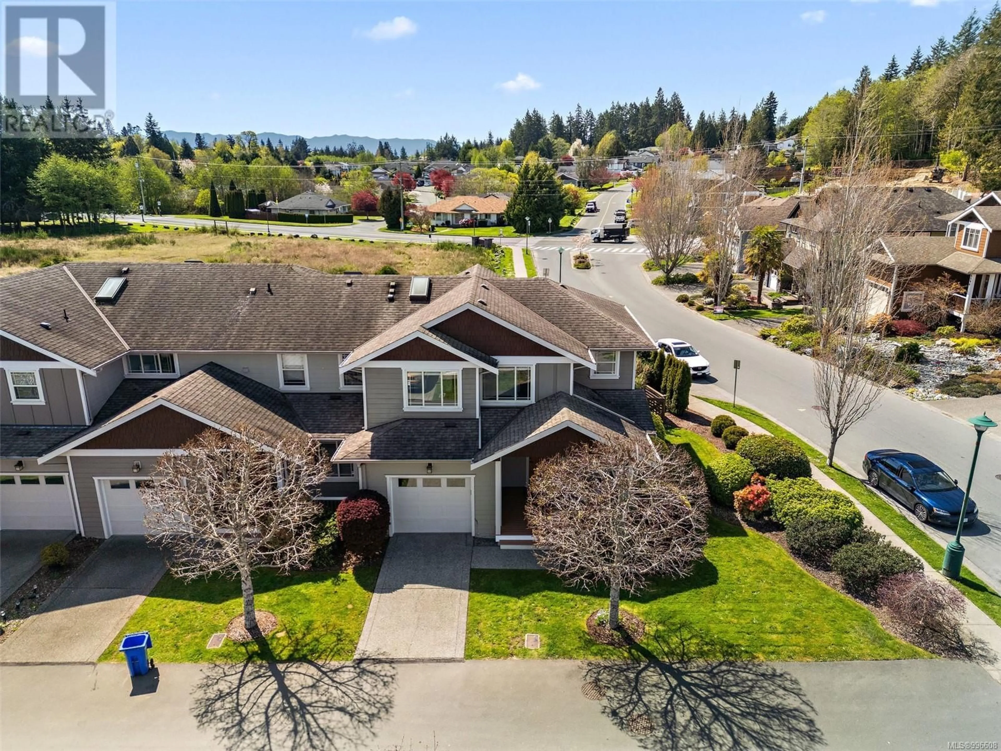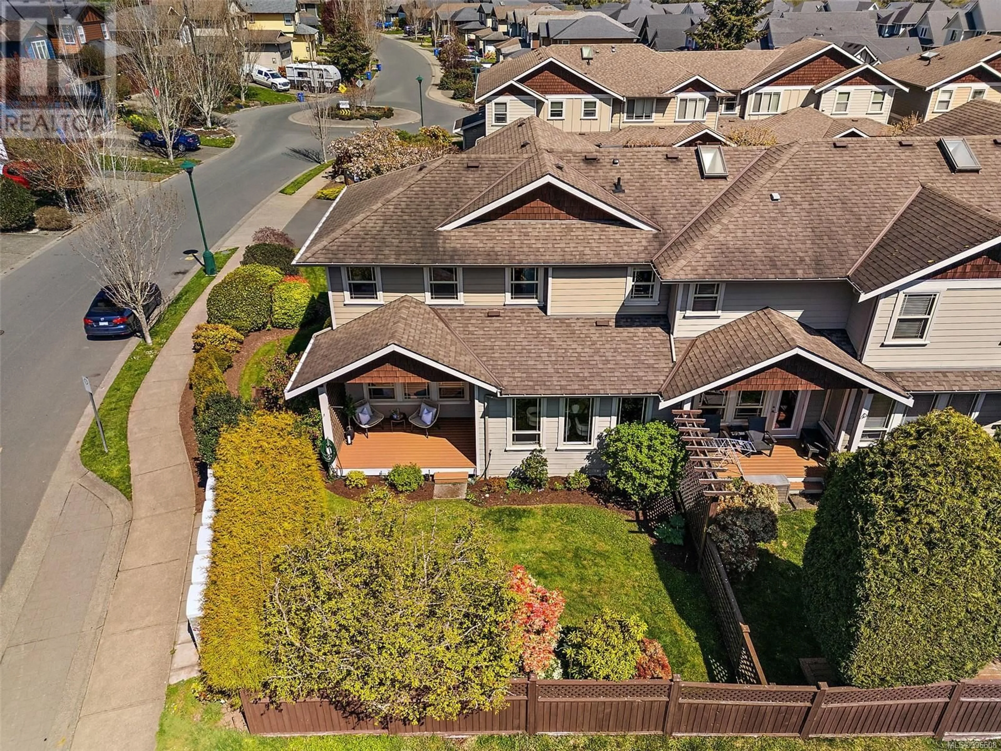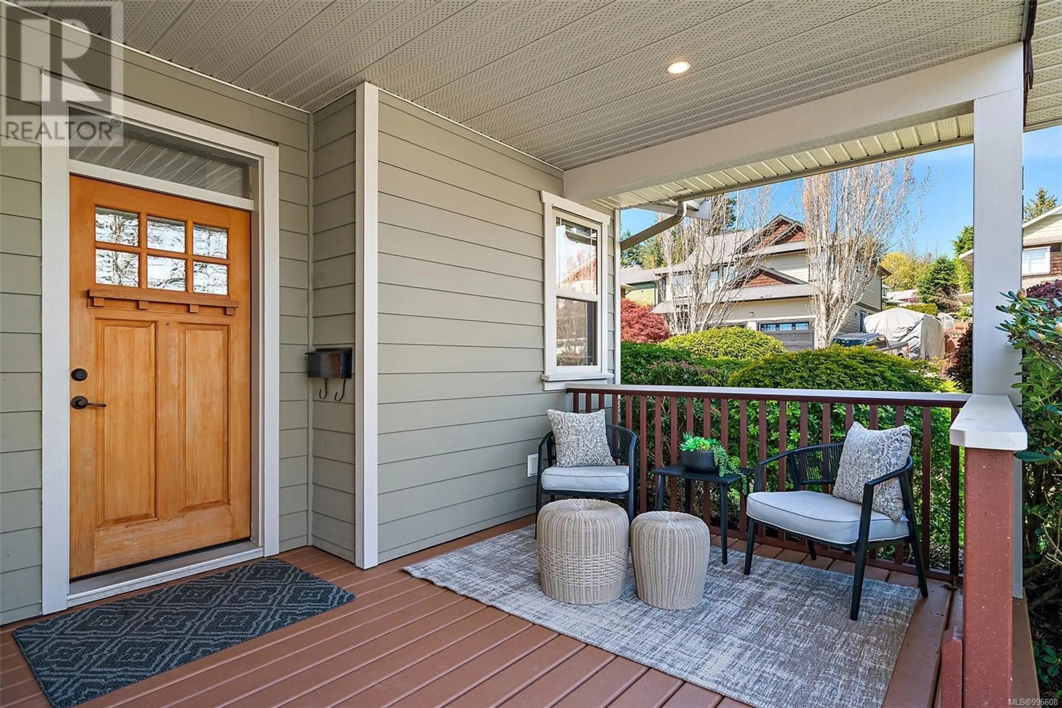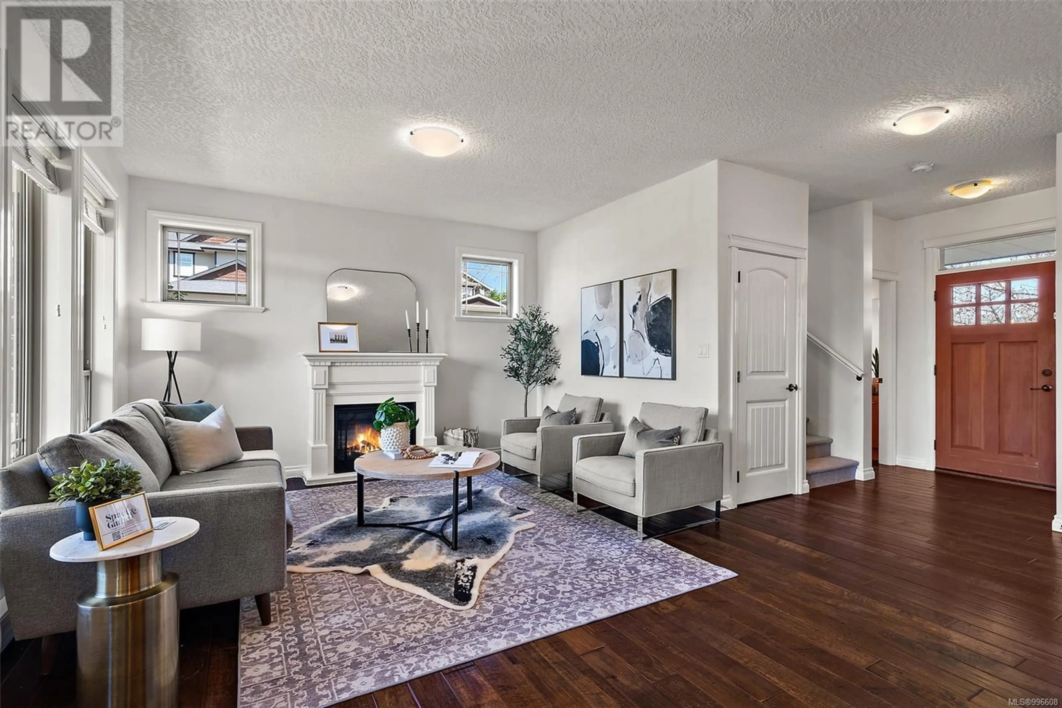101 - 6591 ARRANWOOD DRIVE, Sooke, British Columbia V9Z0W4
Contact us about this property
Highlights
Estimated valueThis is the price Wahi expects this property to sell for.
The calculation is powered by our Instant Home Value Estimate, which uses current market and property price trends to estimate your home’s value with a 90% accuracy rate.Not available
Price/Sqft$368/sqft
Monthly cost
Open Calculator
Description
Welcome to The Alders! This beautiful two-story townhome features 3 bedrooms, 2.5 baths, hardwood and brand-new carpet flooring, 9-foot ceilings, and full-size appliances with a thoughtfully designed laundry room. Additional highlights include a cozy living room fireplace, master bedroom with ensuite, a single-car garage, private outdoor space with a yard, covered front and rear patios, as well as a crawlspace for extra storage. The large windows and a west-facing backyard provide an abundance of natural daylight throughout the home. Centrally located just a block away from elementary and middle schools, The Alders is close to a well-designed network of trails and sidewalks that connect you to the downtown core, parks, schools, and recreation center. Come take a look at this beautiful home — it's ready to welcome its new owners! (id:39198)
Property Details
Interior
Features
Main level Floor
Kitchen
12'6 x 14'8Bathroom
Dining room
9'3 x 17'1Living room
13'5 x 15'0Exterior
Parking
Garage spaces -
Garage type -
Total parking spaces 2
Condo Details
Inclusions
Property History
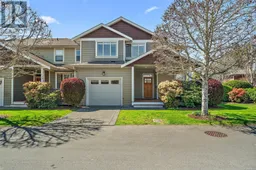 33
33
