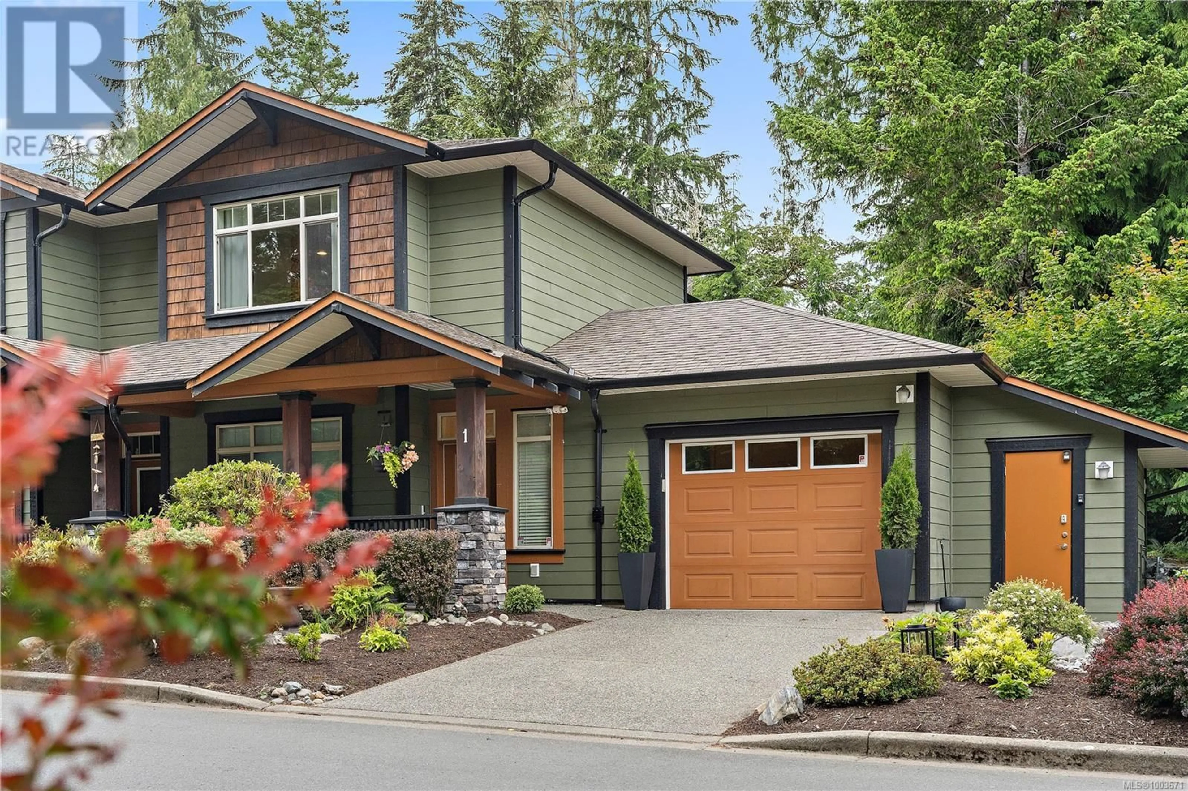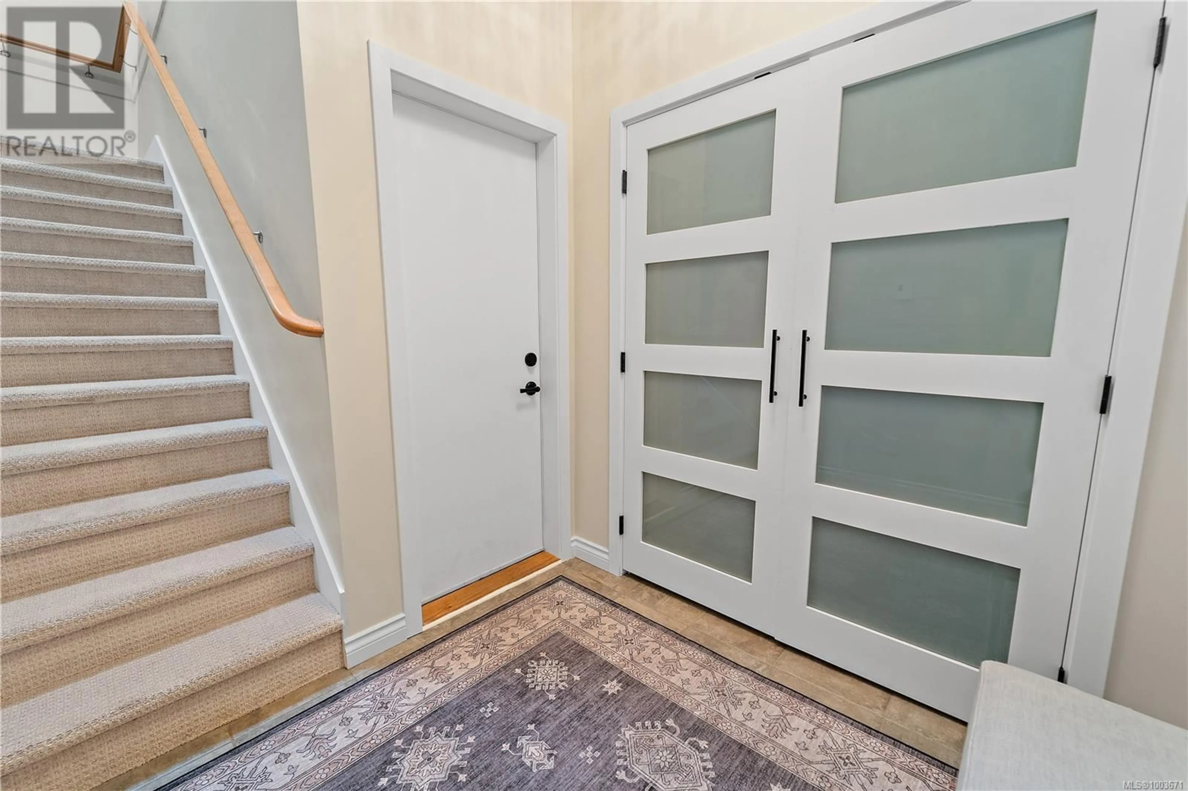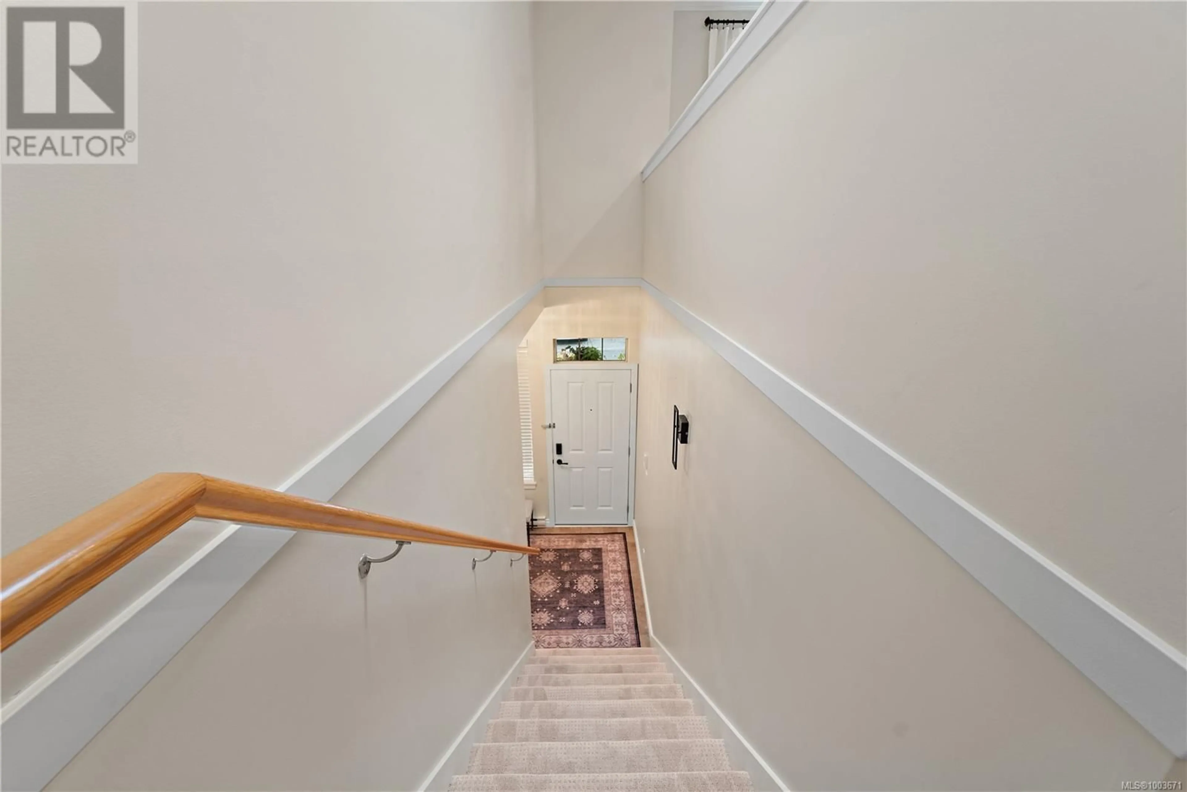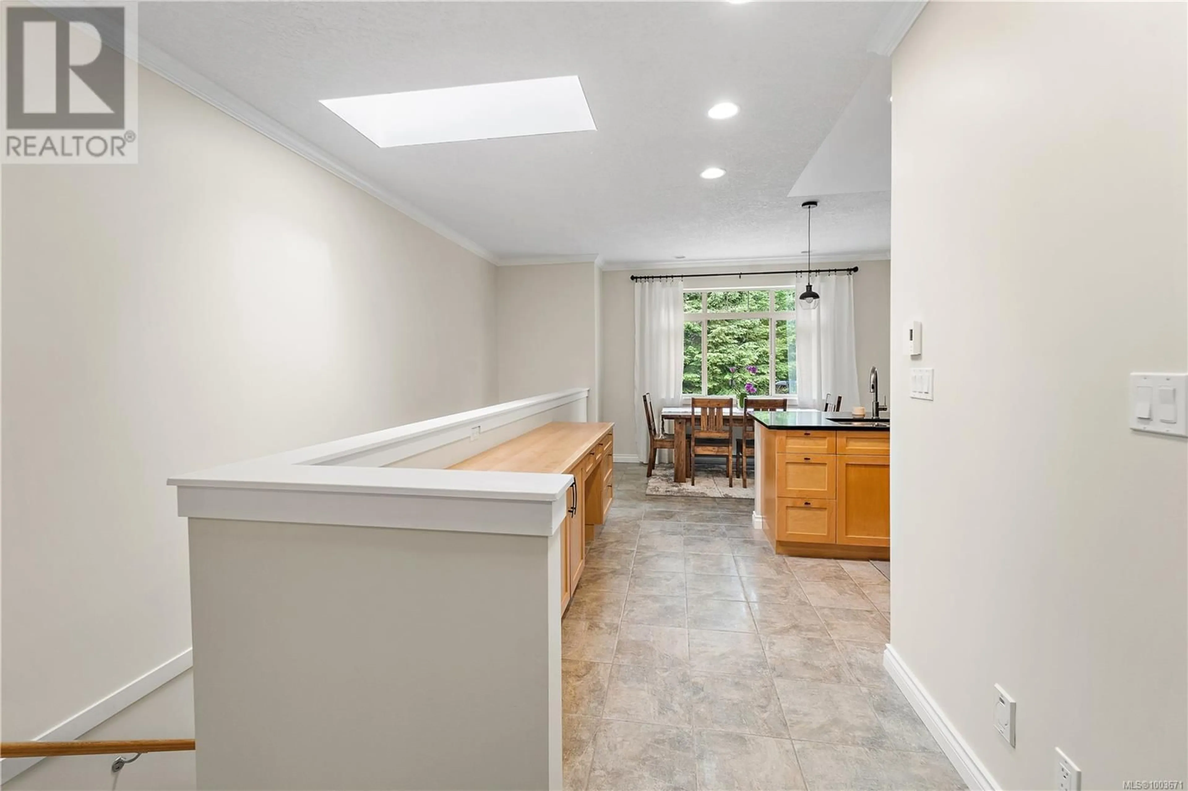1 - 2363 DEMAMIEL DRIVE, Sooke, British Columbia V9Z1K3
Contact us about this property
Highlights
Estimated ValueThis is the price Wahi expects this property to sell for.
The calculation is powered by our Instant Home Value Estimate, which uses current market and property price trends to estimate your home’s value with a 90% accuracy rate.Not available
Price/Sqft$343/sqft
Est. Mortgage$3,000/mo
Maintenance fees$525/mo
Tax Amount ()$3,854/yr
Days On Market14 hours
Description
Welcome to The Pointe at Sunriver—where style, comfort, and nature meet. This beautifully updated end-unit townhome is ideally set in a peaceful, park-like setting with DeMamiel Creek behind. Filled with natural light, the 2 bed + den, 2 bath layout offers windows on three sides, creating a bright and airy atmosphere. Renovated top-to-bottom in the past year, updates include resurfaced cabinets, extended quartz counters, new fridge, gas stove, all-new plumbing fixtures, wide-plank engineered hardwood, new carpet, fresh paint, designer lighting, barn doors for the laundry, and updated entrance closet doors. Both bathrooms have been fully reimagined—featuring a spa-inspired ensuite, and a refreshed main bath with new tile, vanity, and toilet. Enjoy the sunny deck, cozy window seat, or entertain on the patio with gas BBQ hookup. With a deep garage and full-height crawlspace, this immaculate home offers refined living you’ll be proud to call your own. (id:39198)
Property Details
Interior
Features
Main level Floor
Laundry room
4' x 5'Den
8' x 9'Bedroom
10' x 14'Ensuite
Exterior
Parking
Garage spaces -
Garage type -
Total parking spaces 2
Condo Details
Inclusions
Property History
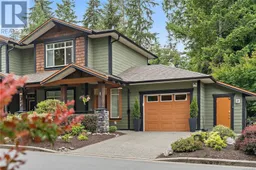 41
41
