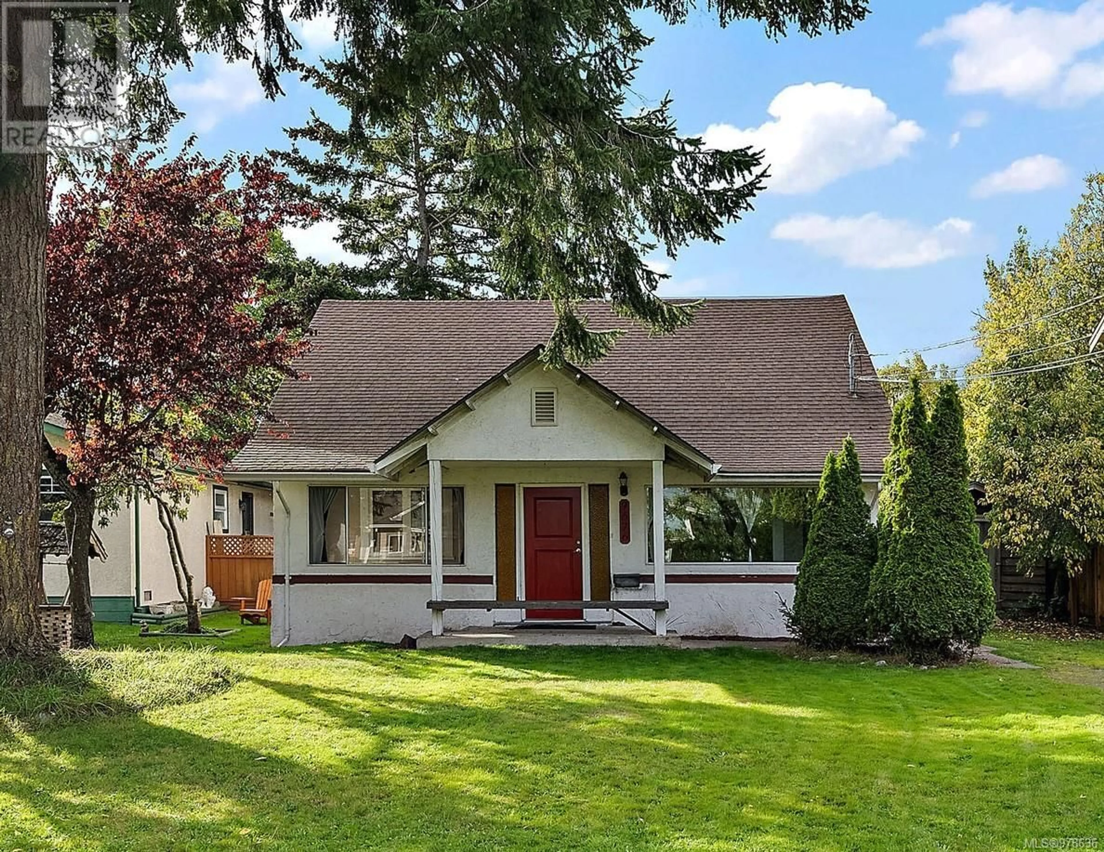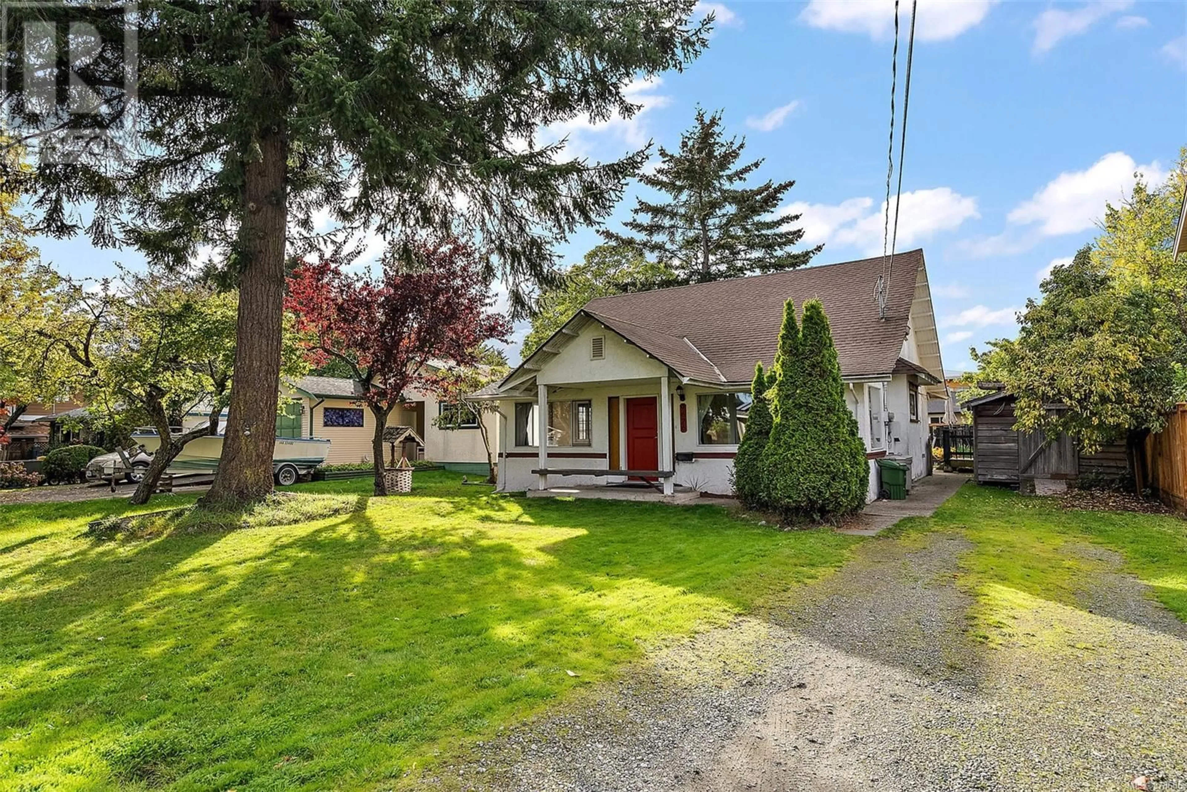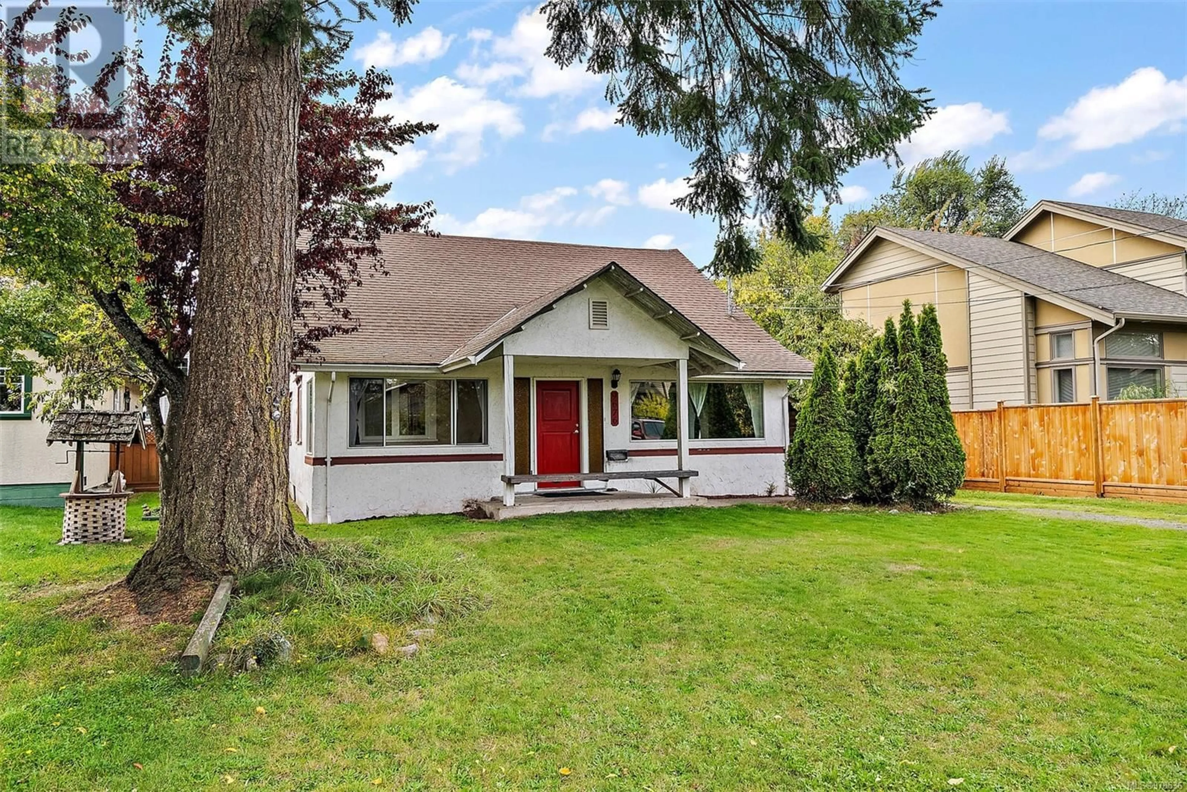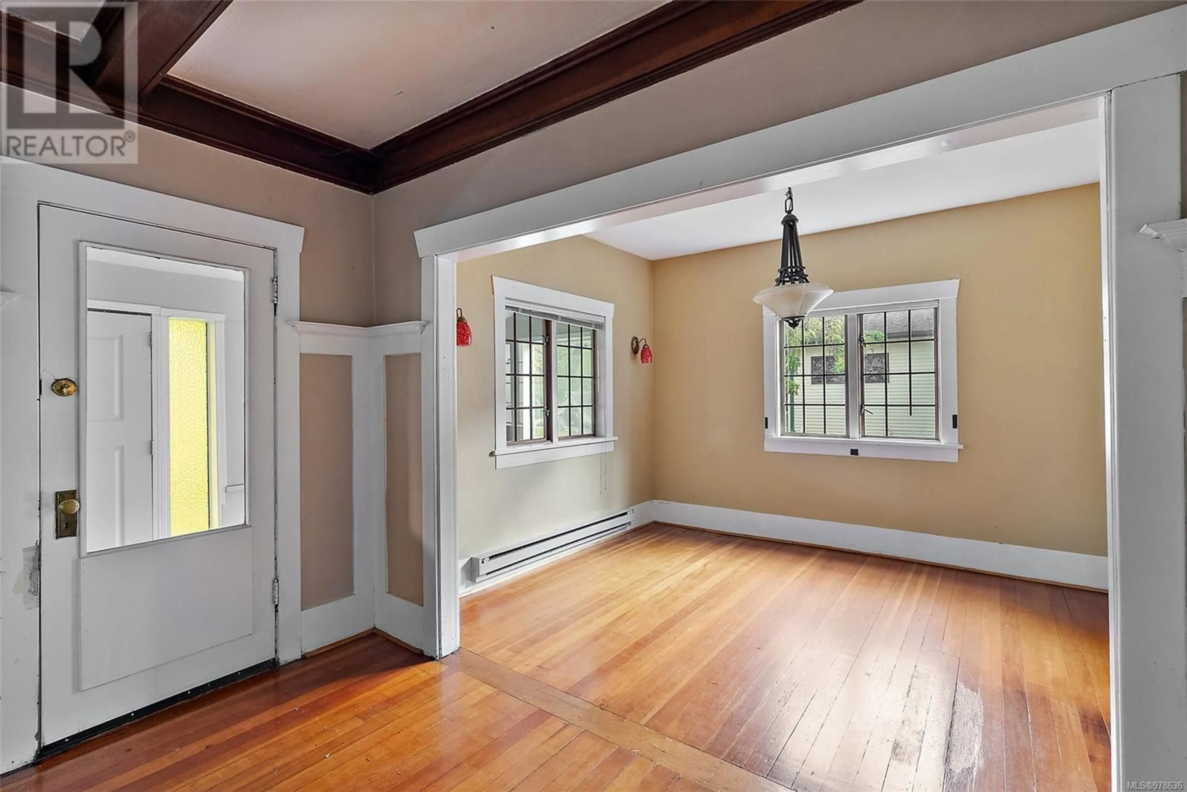9676 SEVENTH STREET, Sidney, British Columbia V8L2V5
Contact us about this property
Highlights
Estimated ValueThis is the price Wahi expects this property to sell for.
The calculation is powered by our Instant Home Value Estimate, which uses current market and property price trends to estimate your home’s value with a 90% accuracy rate.Not available
Price/Sqft$422/sqft
Est. Mortgage$3,564/mo
Tax Amount ()$3,445/yr
Days On Market223 days
Description
Huge Price Adjustment! This property offers exciting development potential under current R-1 zoning and building bylaws, which may allow for up to four homes (buyer to verify with local authorities). Situated within a short 2 block walk to downtown Sidney on a generous 5,498 sq. ft. lot and featuring a sunny west-facing backyard and convenient laneway access. A charming 1912 character home currently occupies the site. Recently tenanted and now being sold as is, where is, this property presents excellent options for either redevelopment or restoration. A permitted den addition was completed in 1998. There’s ample parking, including space for an RV or boat via the laneway. Located in a fast-developing neighborhood, this property is easy to view and brimming with potential. Easy to view. Call Willy at 250 886 0612 (id:39198)
Property Details
Interior
Features
Other Floor
Storage
5 x 6Storage
11 x 16Exterior
Parking
Garage spaces -
Garage type -
Total parking spaces 3
Property History
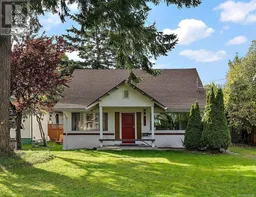 25
25
