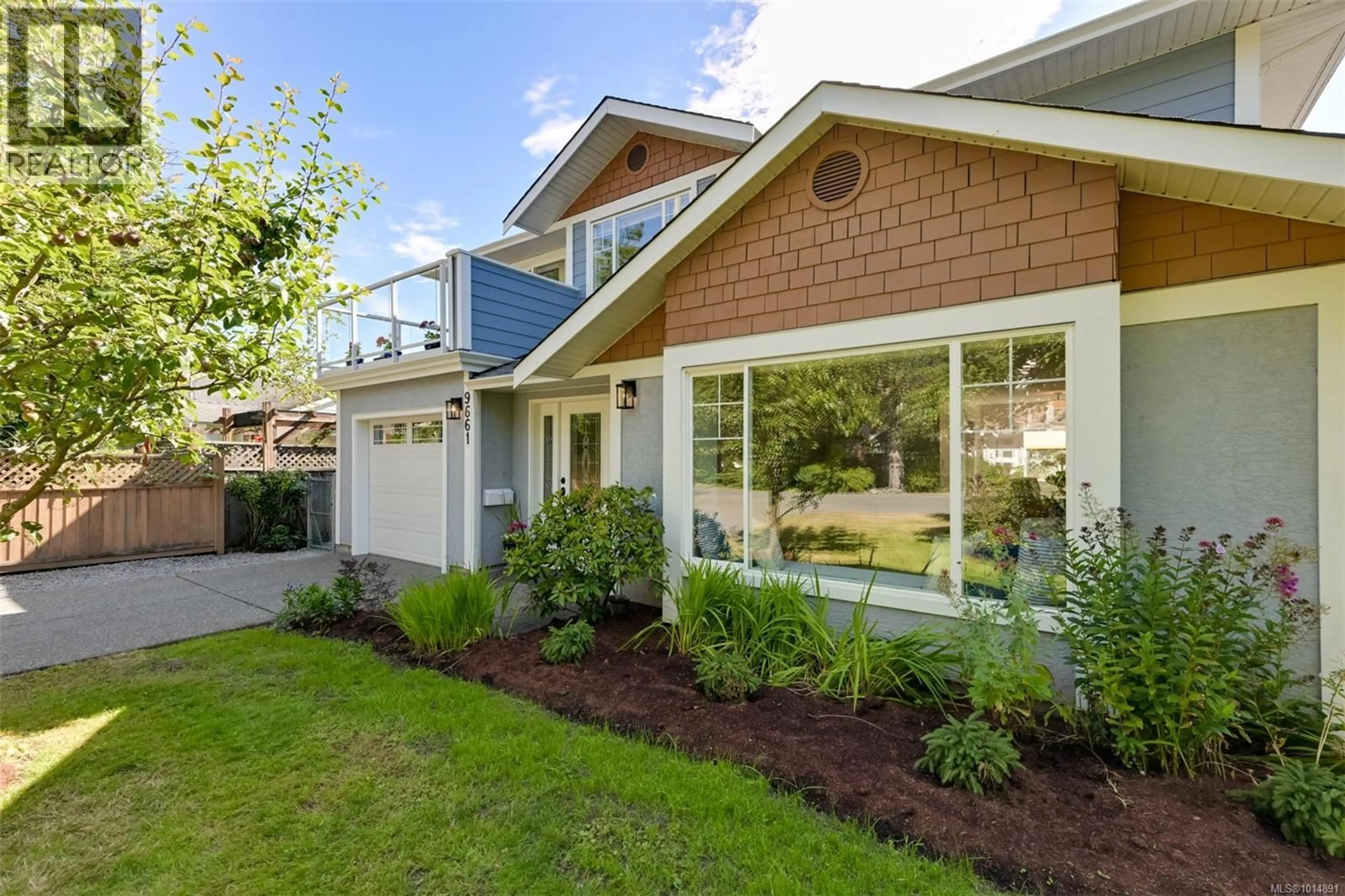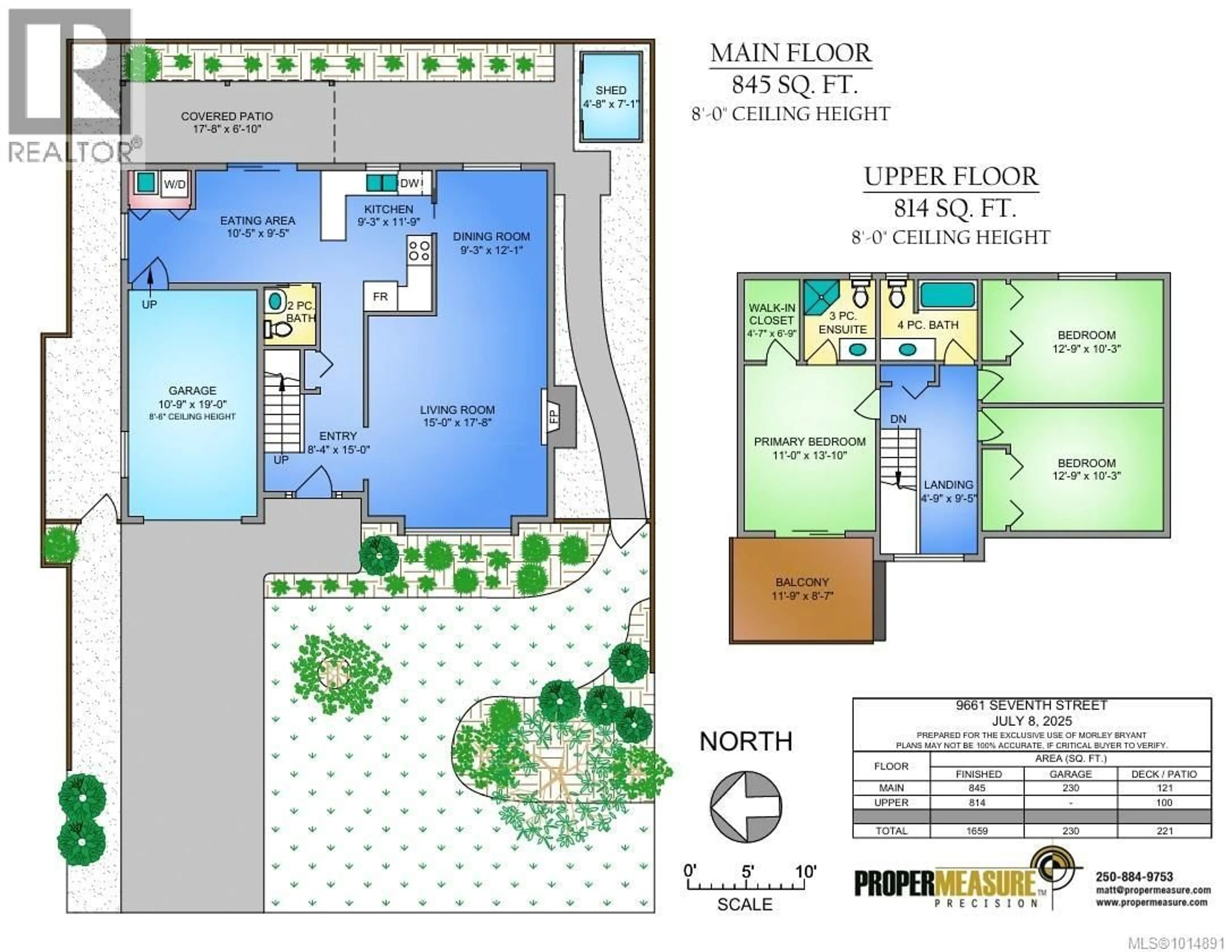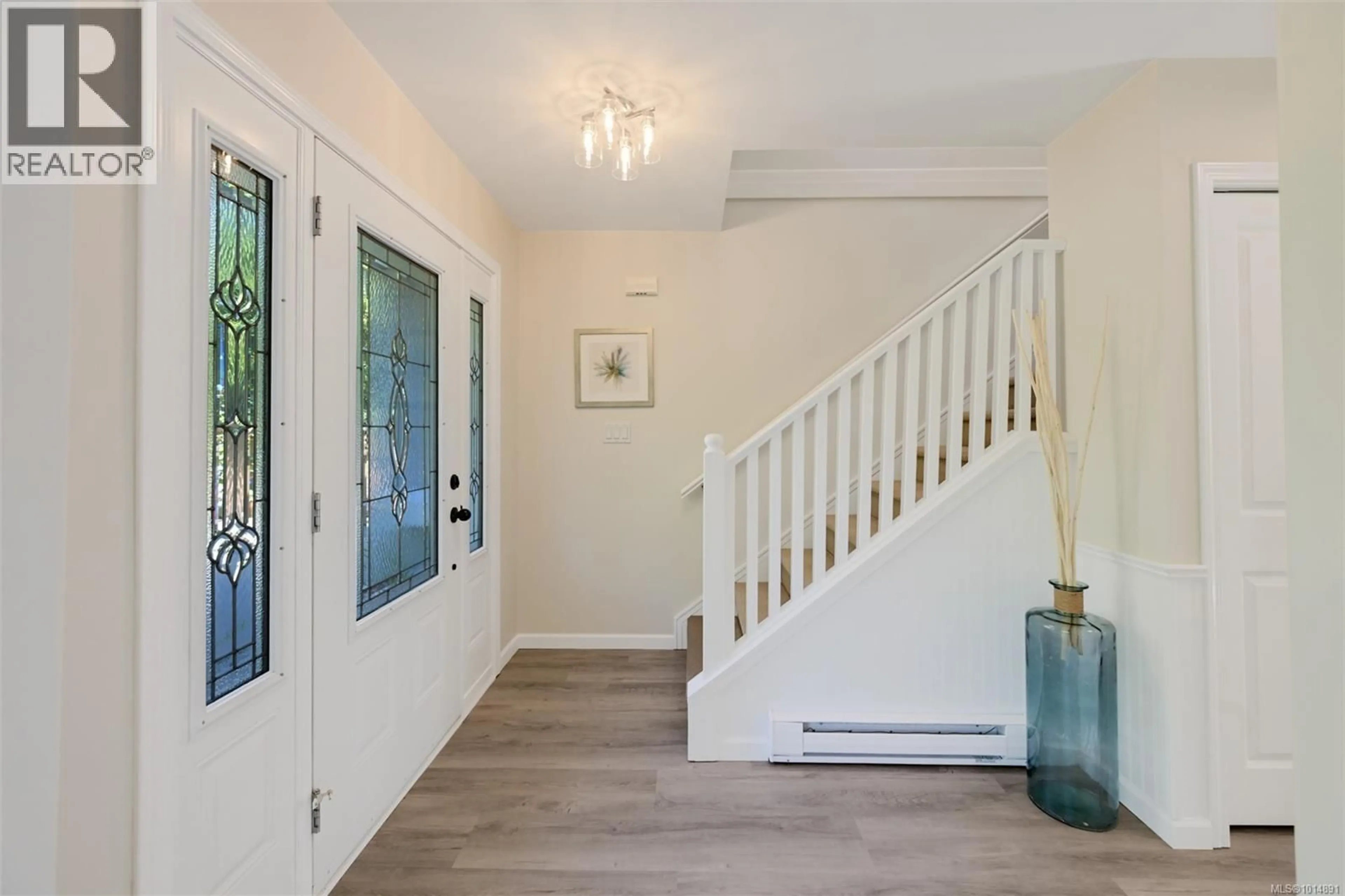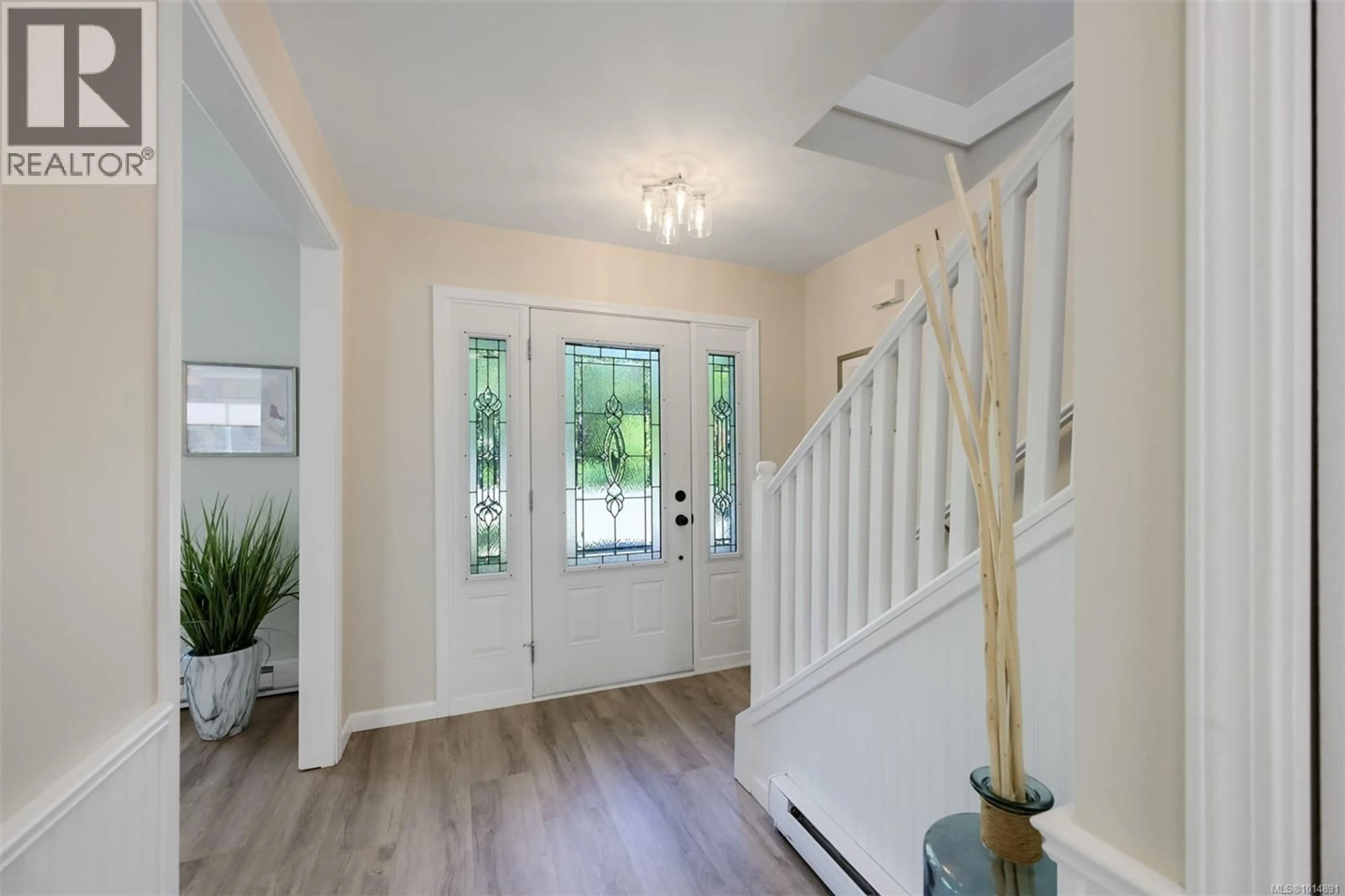9661 SEVENTH STREET, Sidney, British Columbia V8L2V6
Contact us about this property
Highlights
Estimated valueThis is the price Wahi expects this property to sell for.
The calculation is powered by our Instant Home Value Estimate, which uses current market and property price trends to estimate your home’s value with a 90% accuracy rate.Not available
Price/Sqft$529/sqft
Monthly cost
Open Calculator
Description
Open Saturday, October 11th 11:00-12:30. Downsizing or upsizing, this tidy home is located within walking distance to downtown Sidney. Three large bedrooms upstairs, and an in-line living and dining area on the main floor with a window bench in the living room. Recently painted inside and out in fresh, modern colours, new vinyl flooring through the main area and updated LED light fixtures. A few different home office options either upstairs or down. Single garage plus driveway parking. Easy care yard and located just a few blocks to Sidney’s newest play park, Iroquois, where pickle ball, tennis and kids’ water park wait for outdoor fun. Walk along the waterfront at Tulista Park for a scenic jaunt. Just a few blocks from grocery, pharmacy and the charming shops of Beacon Avenue. If you like a quiet safe and vibrant community look no further than Sidney. Be part of the Sidney vibe! (id:39198)
Property Details
Interior
Features
Main level Floor
Dining room
12'1 x 9'3Living room
17'8 x 15'0Bathroom
Eating area
9'5 x 10'5Exterior
Parking
Garage spaces -
Garage type -
Total parking spaces 2
Property History
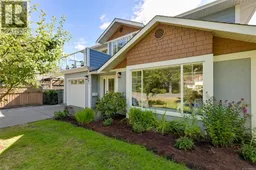 35
35
