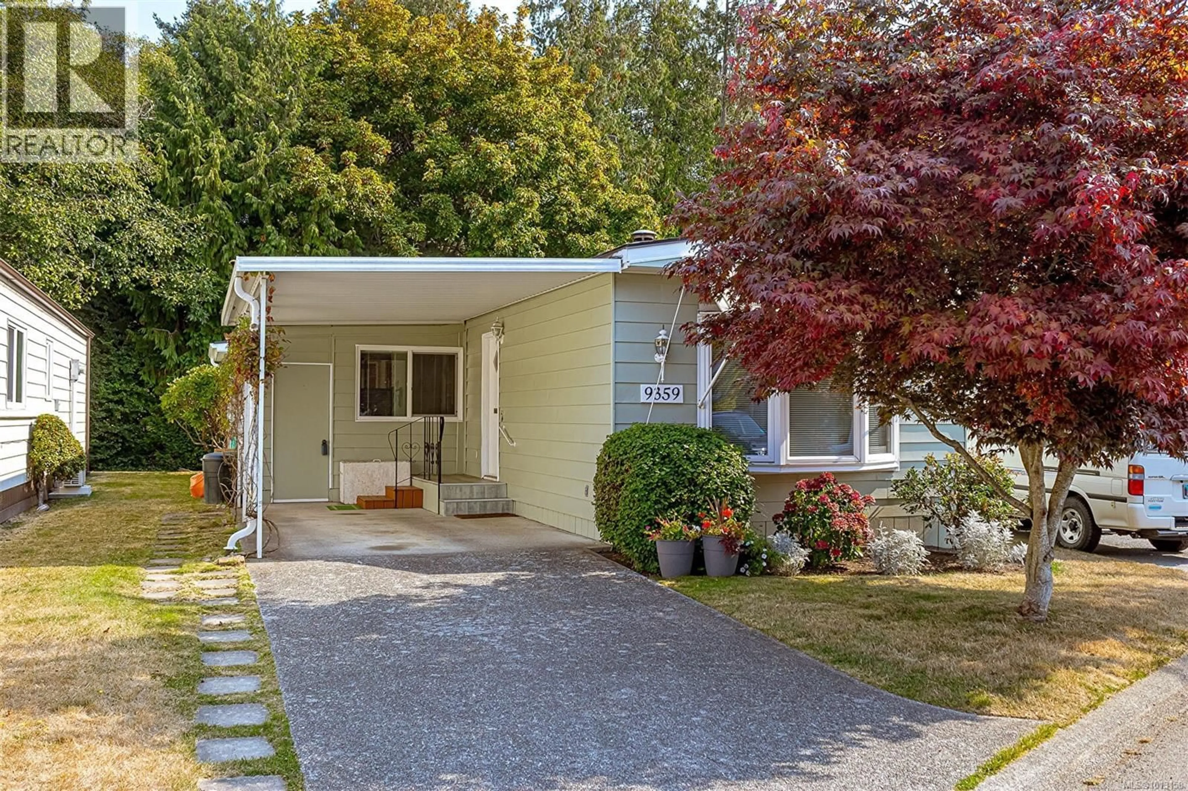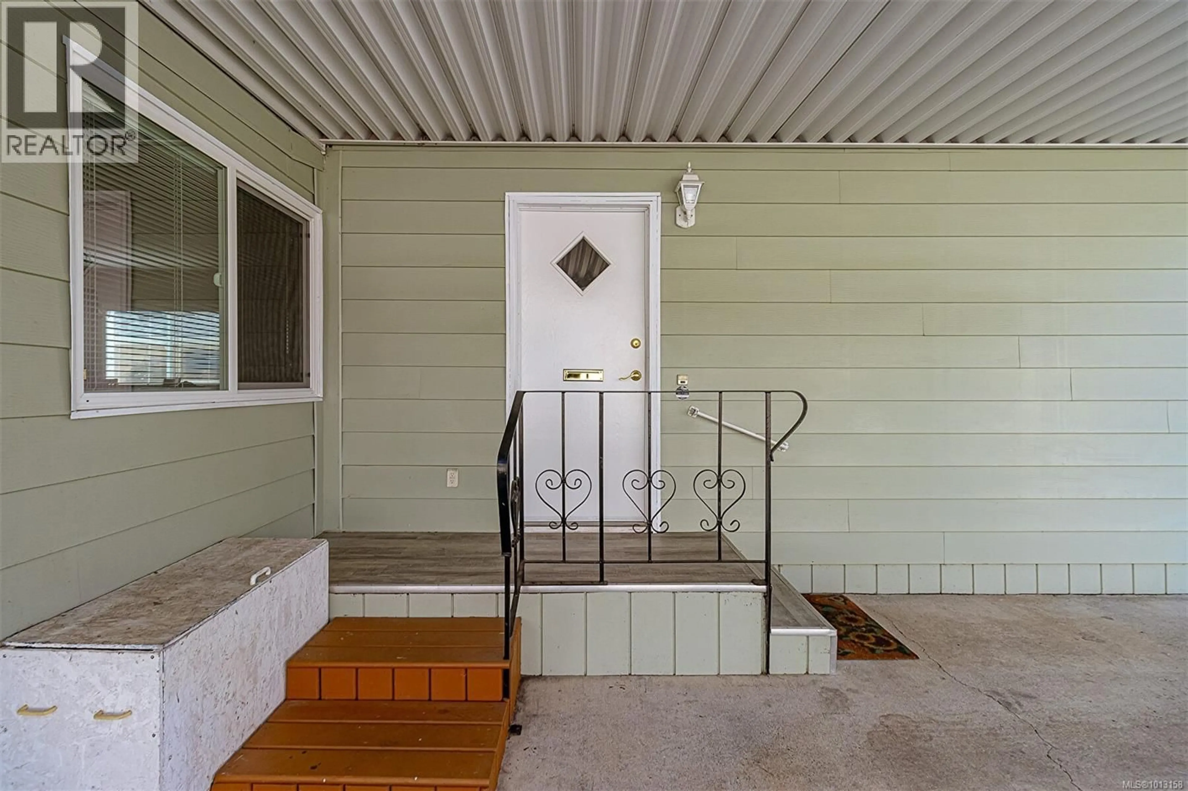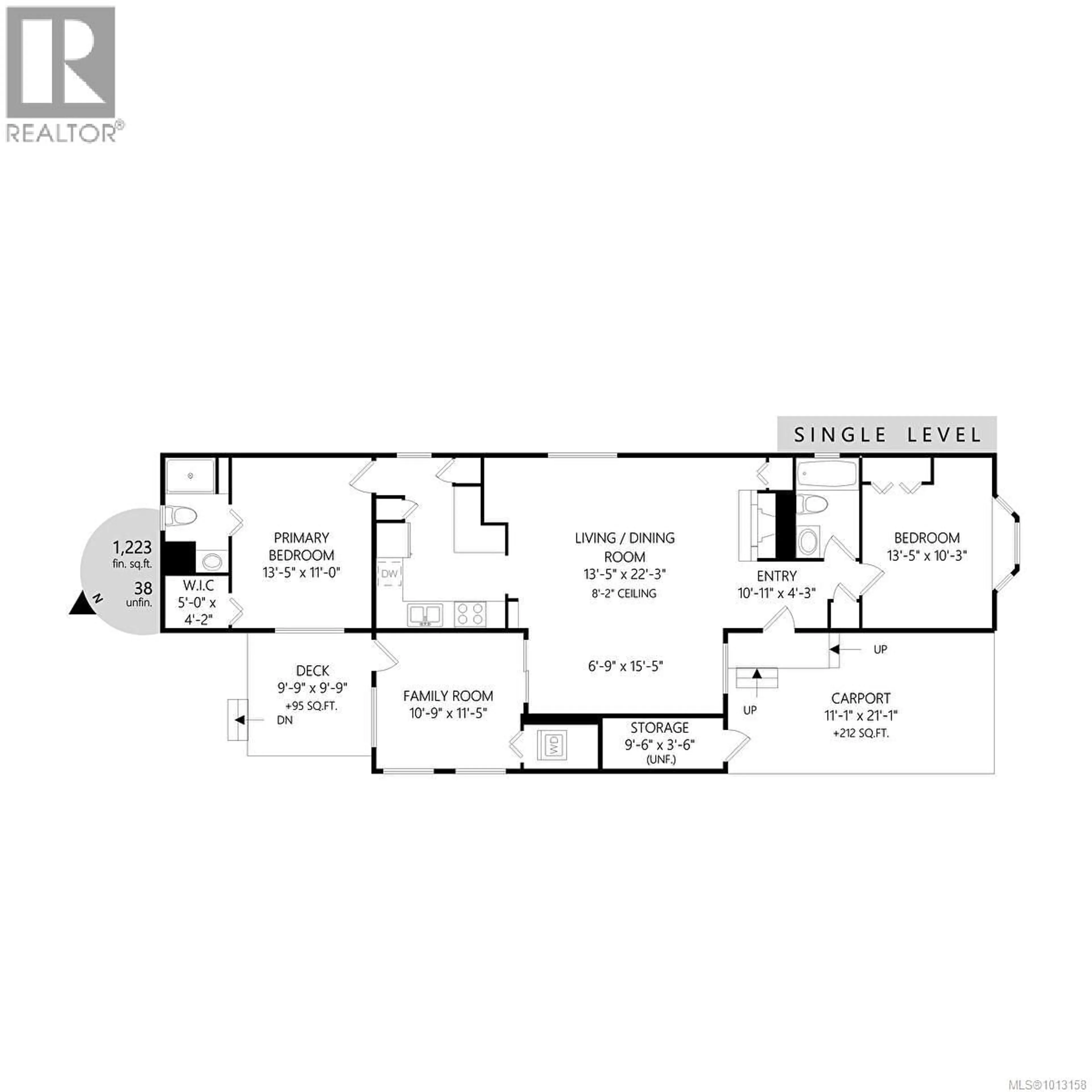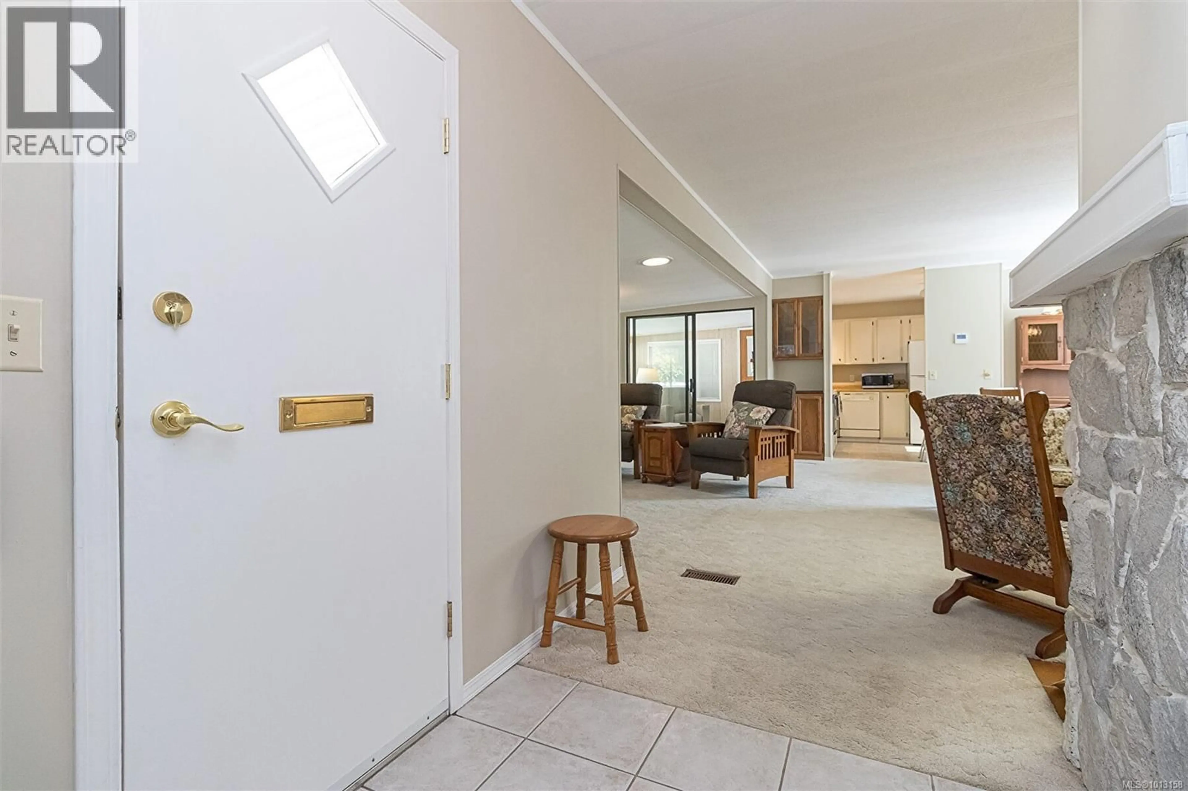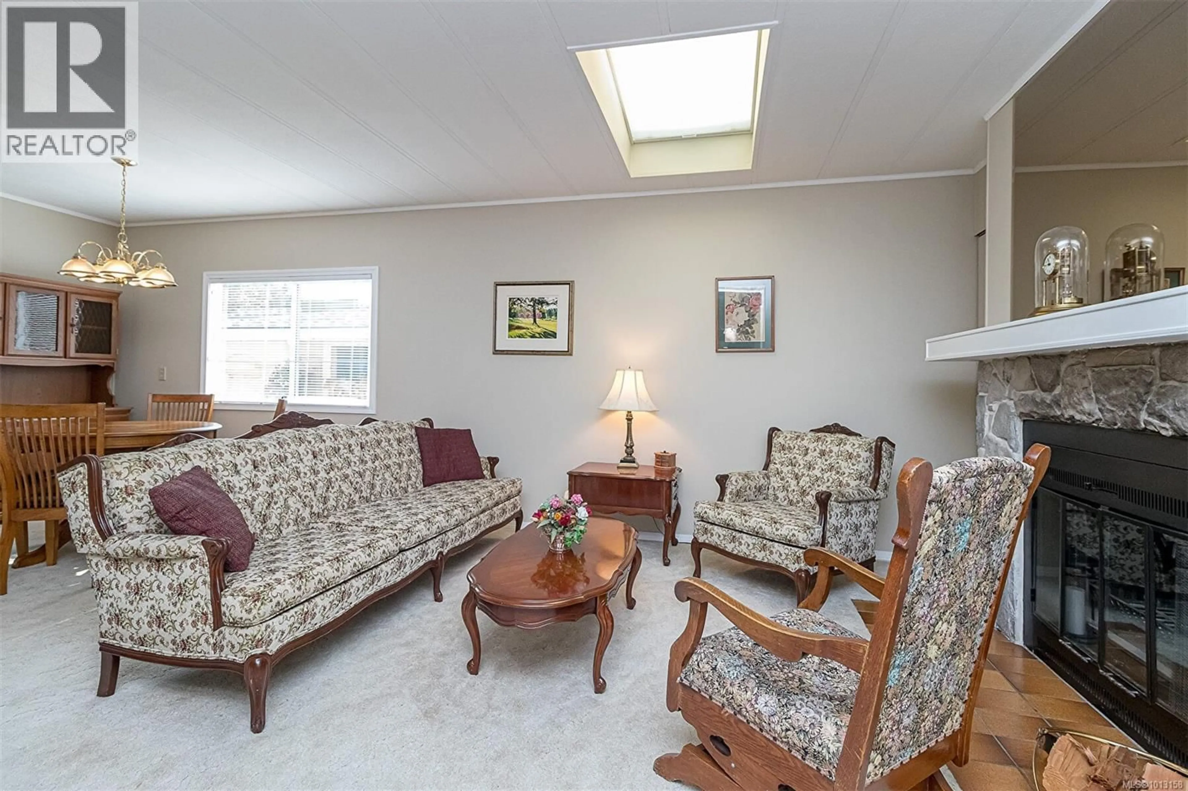9359 TRAILCREEK DRIVE, Sidney, British Columbia V8L4M4
Contact us about this property
Highlights
Estimated valueThis is the price Wahi expects this property to sell for.
The calculation is powered by our Instant Home Value Estimate, which uses current market and property price trends to estimate your home’s value with a 90% accuracy rate.Not available
Price/Sqft$473/sqft
Monthly cost
Open Calculator
Description
Welcome to Summergate Village, a lovely 55+ adult community in Sidney. This immaculate home has been nicely maintained with lots of updates, including newer windows. New roof and skylight(2024), new heat pump, laminate flooring & master bedroom ensuite. Lots of natural light in the bright open floor plan. Located on a quiet street, backing onto green space, just a short walk to the community centre. The community centre features an Indoor Pool, Hot Tub, Shuffleboard, Pool Tables, Recreation Room, a Workshop and Library. Close to Saanich Peninsula Hospital, Victoria International Airport and Sidney. Strata fee includes lawn care, water, garbage & recycling. Don't miss this great opportunity to live in the wonderful community of Summergate. (id:39198)
Property Details
Interior
Features
Main level Floor
Bedroom
13' x 10'Dining room
10' x 10'Living room
15' x 20'Sunroom
11' x 10'Exterior
Parking
Garage spaces -
Garage type -
Total parking spaces 1
Condo Details
Inclusions
Property History
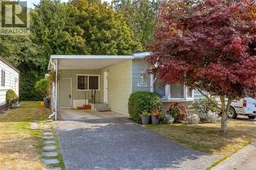 26
26
