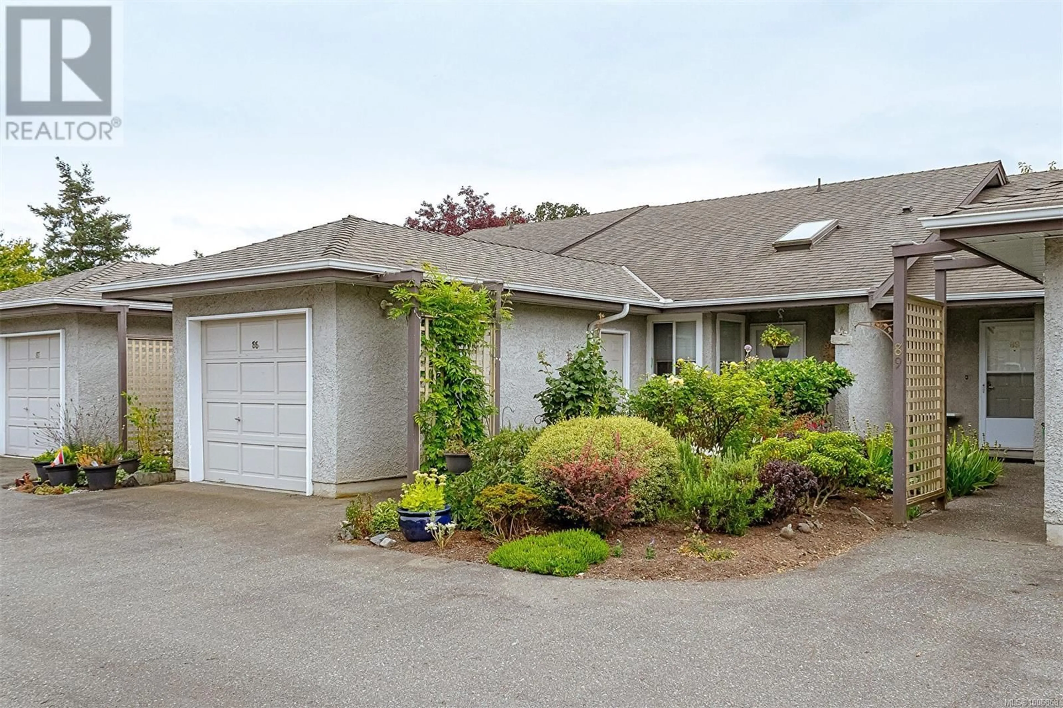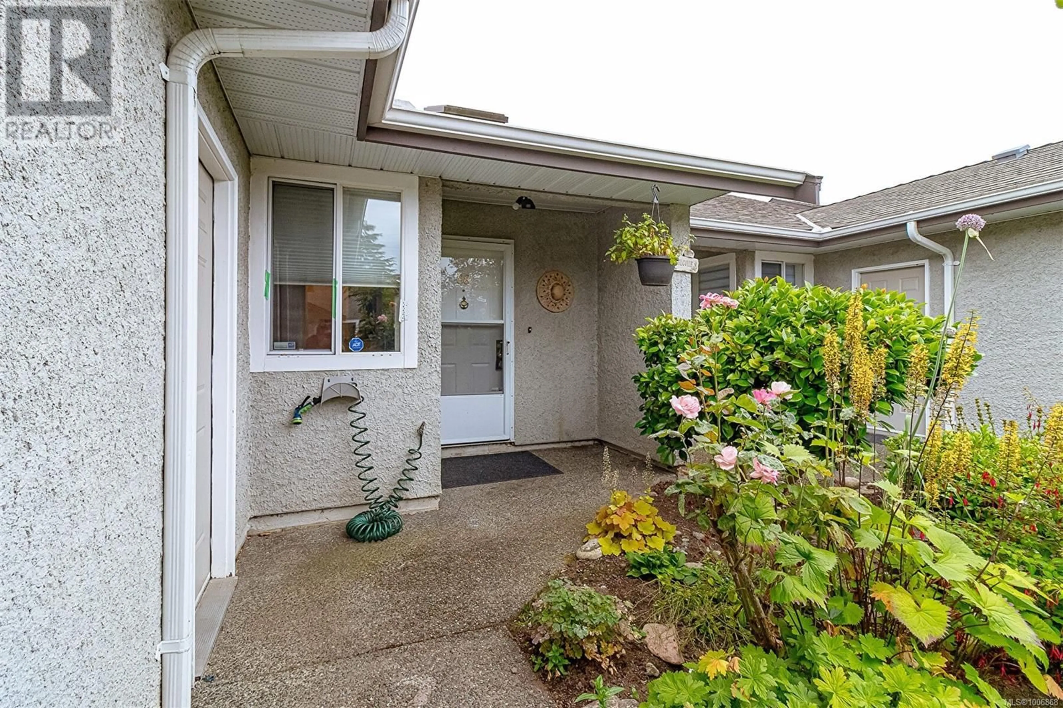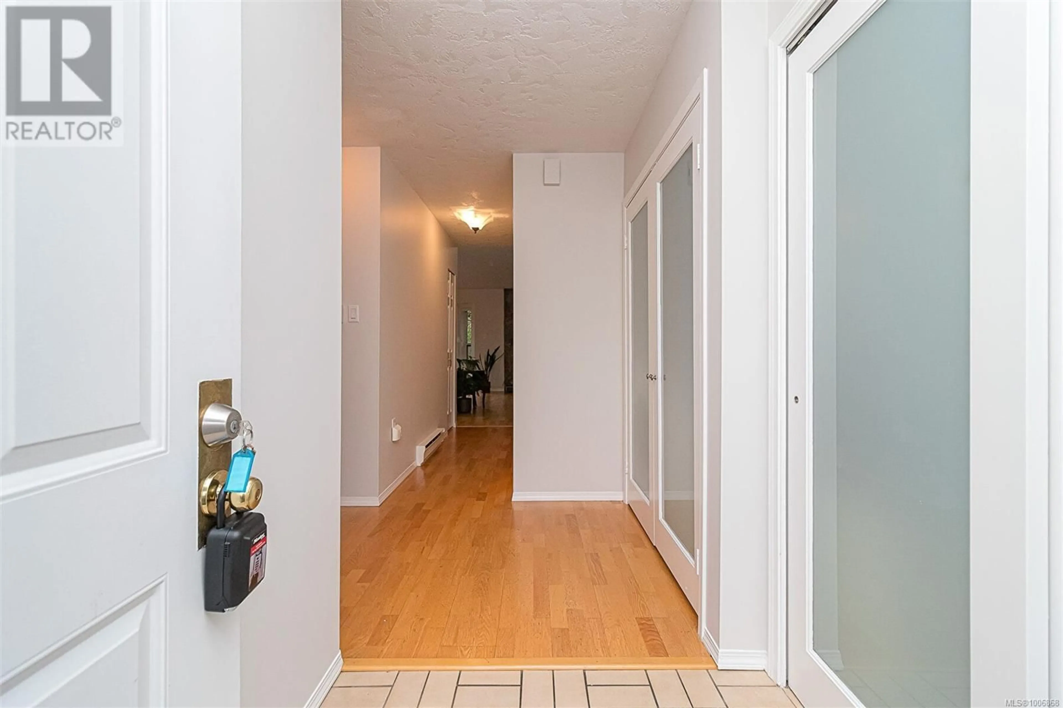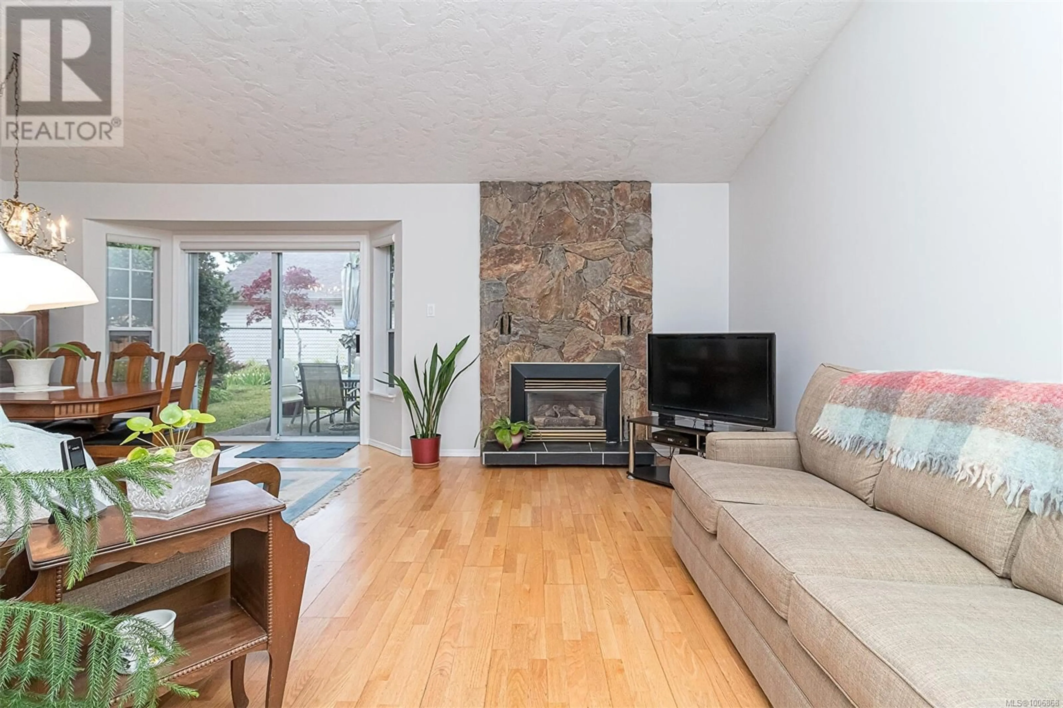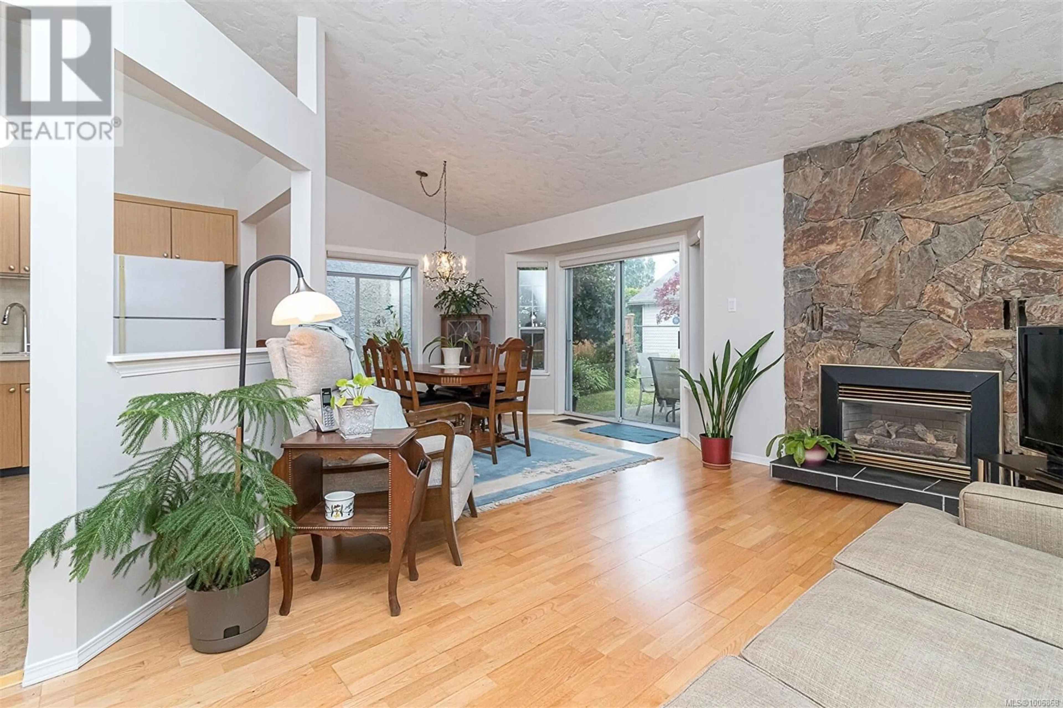88 - 2135 AMELIA AVENUE, Sidney, British Columbia V8L3Z8
Contact us about this property
Highlights
Estimated valueThis is the price Wahi expects this property to sell for.
The calculation is powered by our Instant Home Value Estimate, which uses current market and property price trends to estimate your home’s value with a 90% accuracy rate.Not available
Price/Sqft$468/sqft
Monthly cost
Open Calculator
Description
Quietly placed on southern end of this popular complex, this refreshed, lovely unit boasts a sunny south facing rear patio & yard perfect for year round enjoyment. Large primary suite with walk-in closet. Spacious 2nd bedroom. Updated main bathroom with walk-in shower and newer 2 pce powder room. Vaulted ceilings in main living area, gas fireplace, attractive oak engineered flooring, single car garage, plus extra parking spot ,Rv parking available, outdoor pool, and activity center round out this wonderful home. (id:39198)
Property Details
Interior
Features
Additional Accommodation Floor
Bathroom
Exterior
Parking
Garage spaces -
Garage type -
Total parking spaces 2
Condo Details
Inclusions
Property History
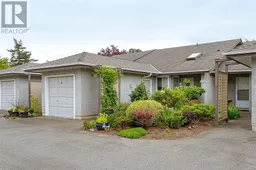 27
27
