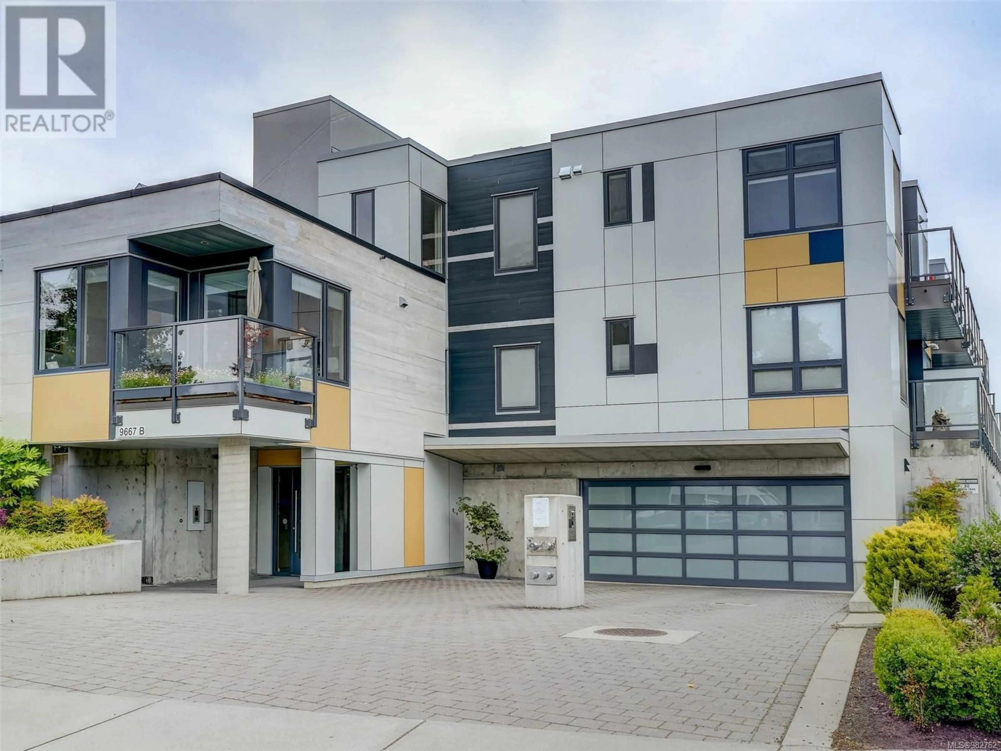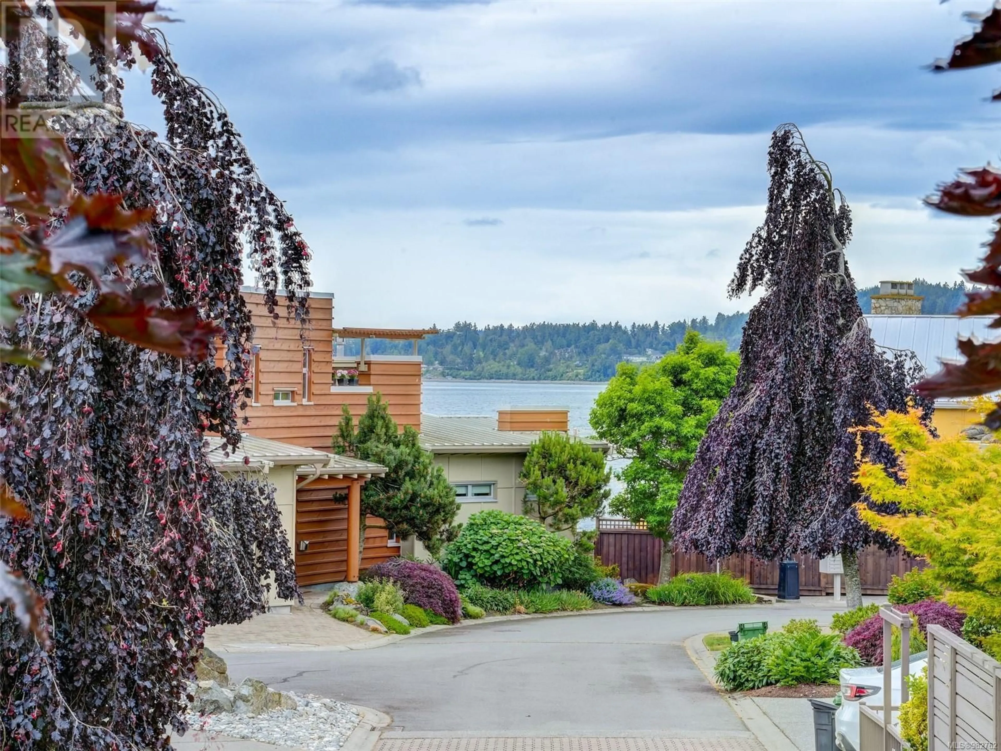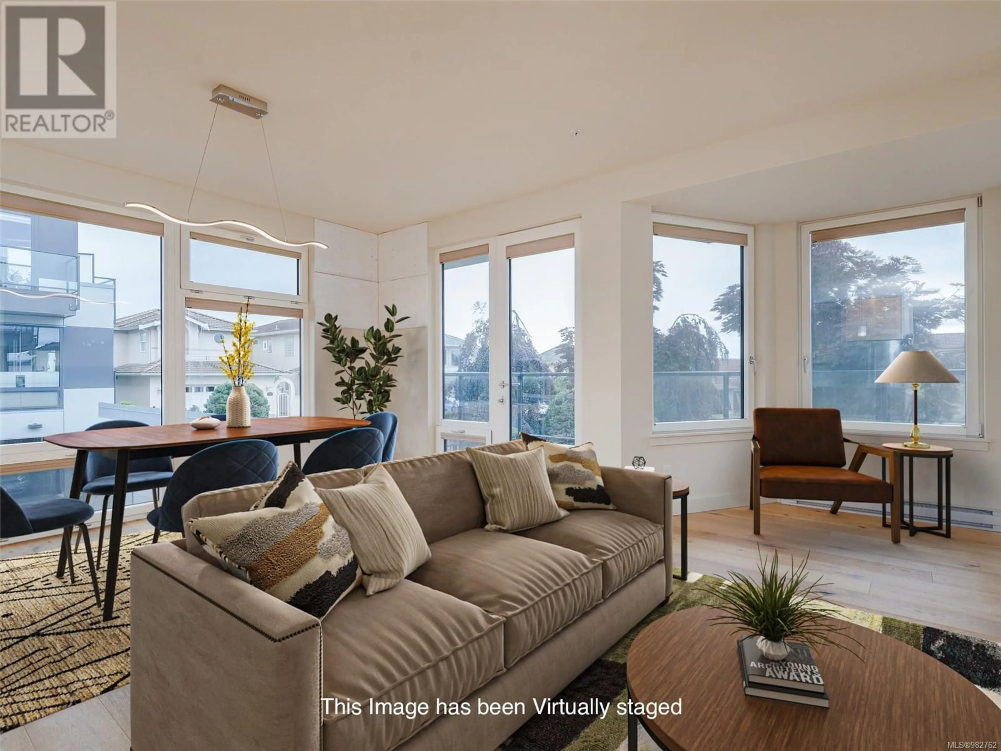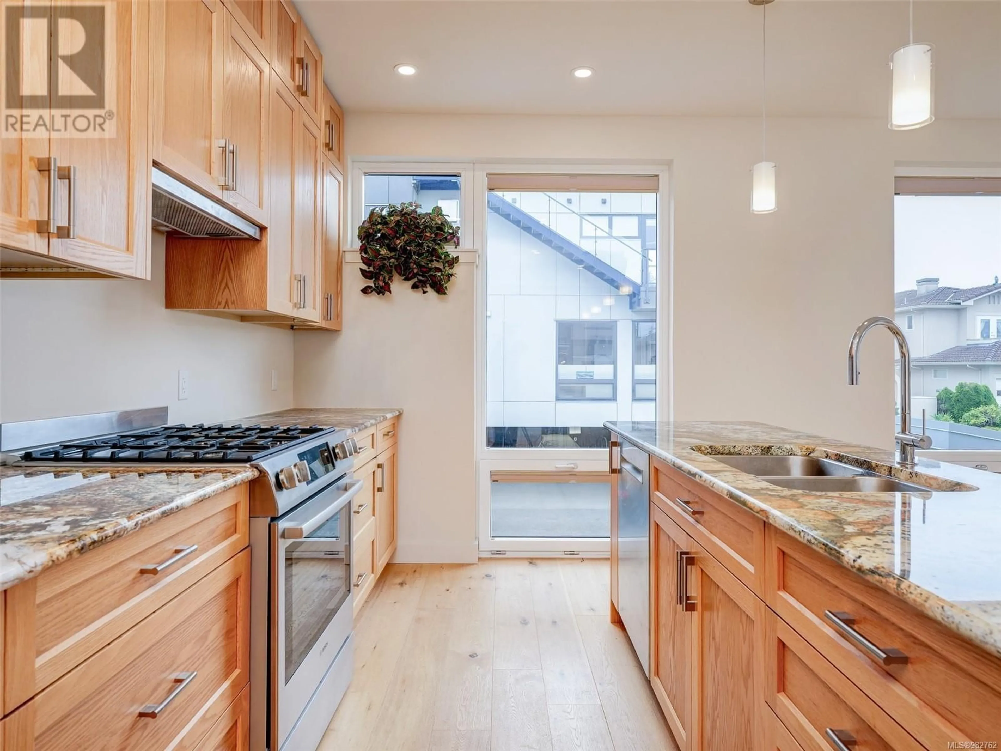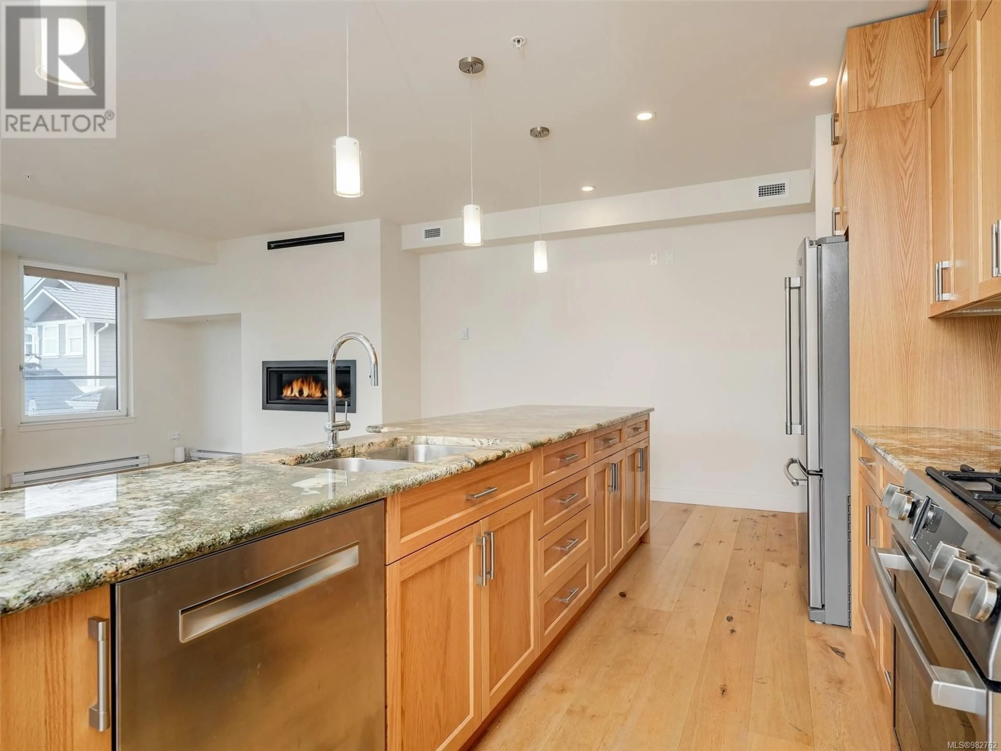7 9667B First St, Sidney, British Columbia V8L3C8
Contact us about this property
Highlights
Estimated ValueThis is the price Wahi expects this property to sell for.
The calculation is powered by our Instant Home Value Estimate, which uses current market and property price trends to estimate your home’s value with a 90% accuracy rate.Not available
Price/Sqft$742/sqft
Est. Mortgage$3,775/mo
Maintenance fees$569/mo
Tax Amount ()-
Days On Market127 days
Description
Discover modern elegance & coastal charm in this custom condo in one of Sidney's finest buildings. Designed to maximize natural light and views, the open-concept layout features oversized commercial-grade windows and wide plank engineered hardwood floors. The stunning oak kitchen boasts granite counters, stainless steel appliances, and a gas stove, perfect for any chef. Enjoy the warmth of a natural gas fireplace and relax in the main bathroom with a walk-in shower and separate bathtub. This home offers two spacious bedrooms, a large laundry/storage room, a high-efficiency washer/dryer, on-demand hot water, and a heat-recovery ventilator for comfort and energy savings, secure parking & storage. The south-facing balcony, with ocean views and a BBQ hookup, is ideal for entertaining or unwinding. Located in the heart of Sidney, don’t miss seeing this well built, custom condo only steps from the waterfront, marinas, restaurants, and shops. (id:39198)
Property Details
Interior
Features
Main level Floor
Balcony
20 ft x 9 ftLaundry room
12 ft x 7 ftBedroom
10 ft x 8 ftBathroom
12 ft x 5 ftExterior
Parking
Garage spaces 1
Garage type Garage
Other parking spaces 0
Total parking spaces 1
Condo Details
Inclusions
Property History
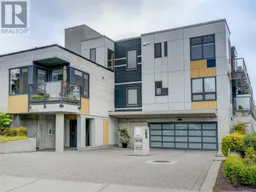 19
19
