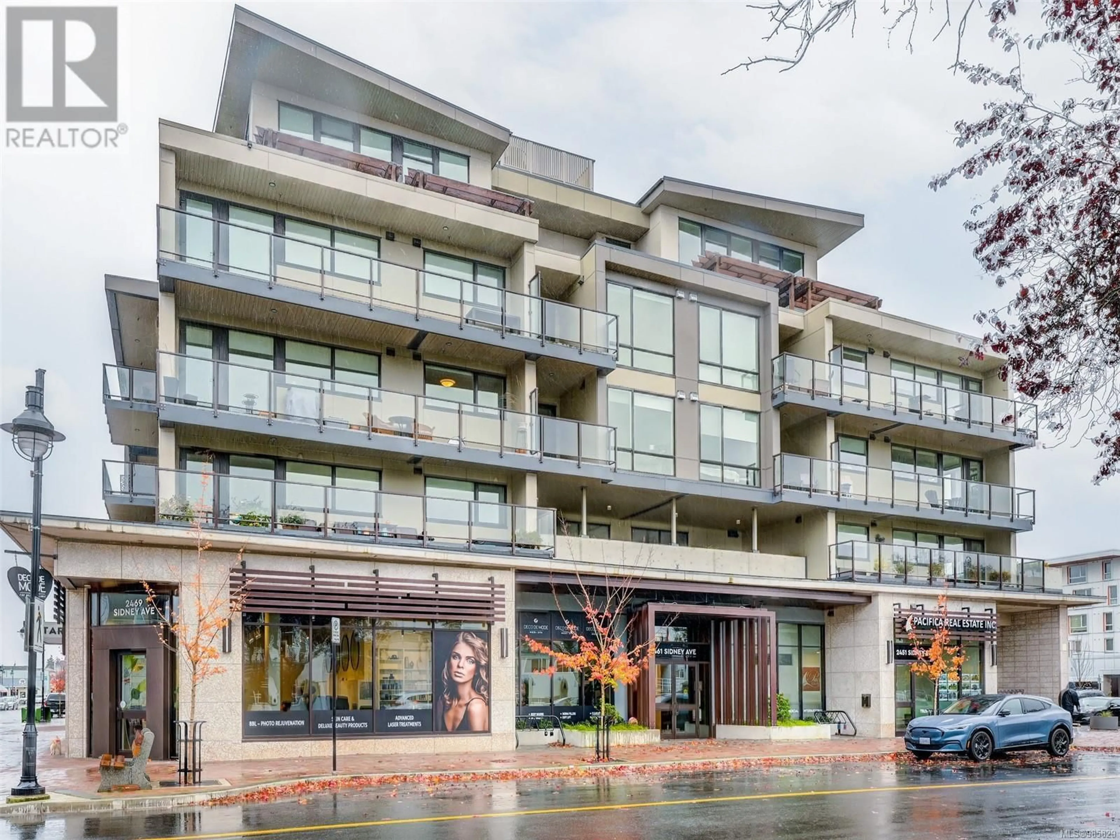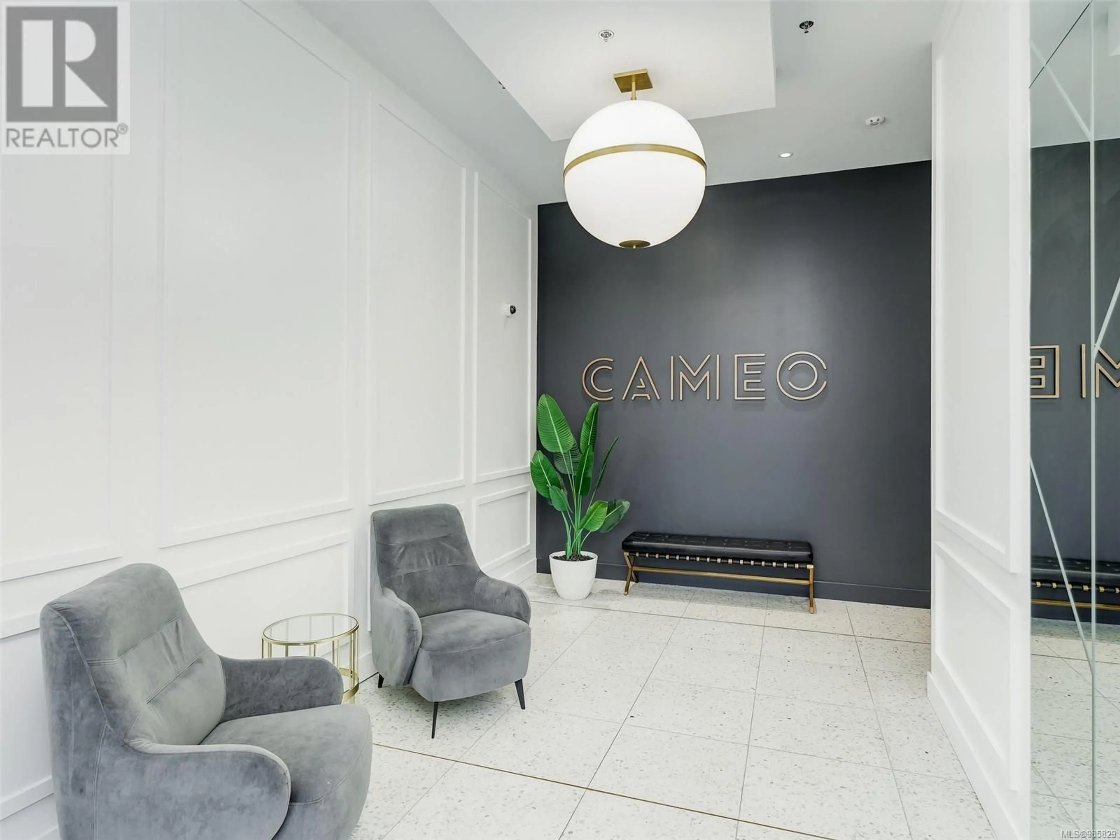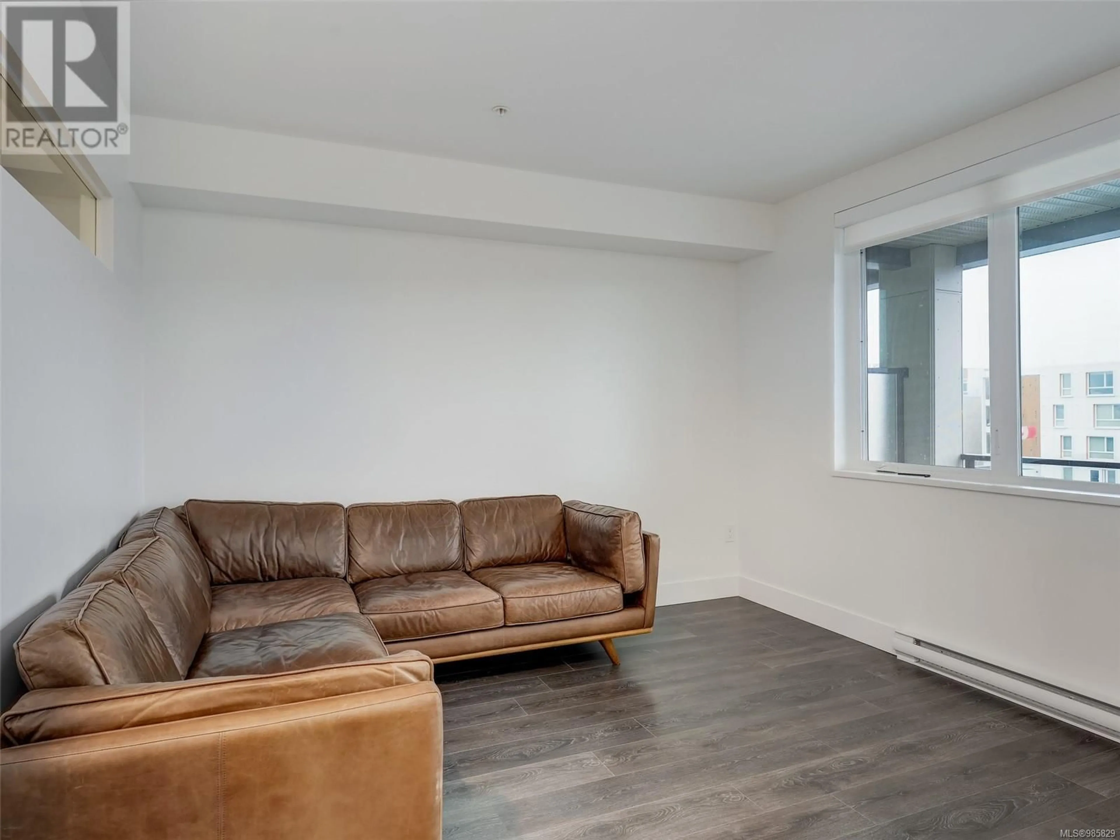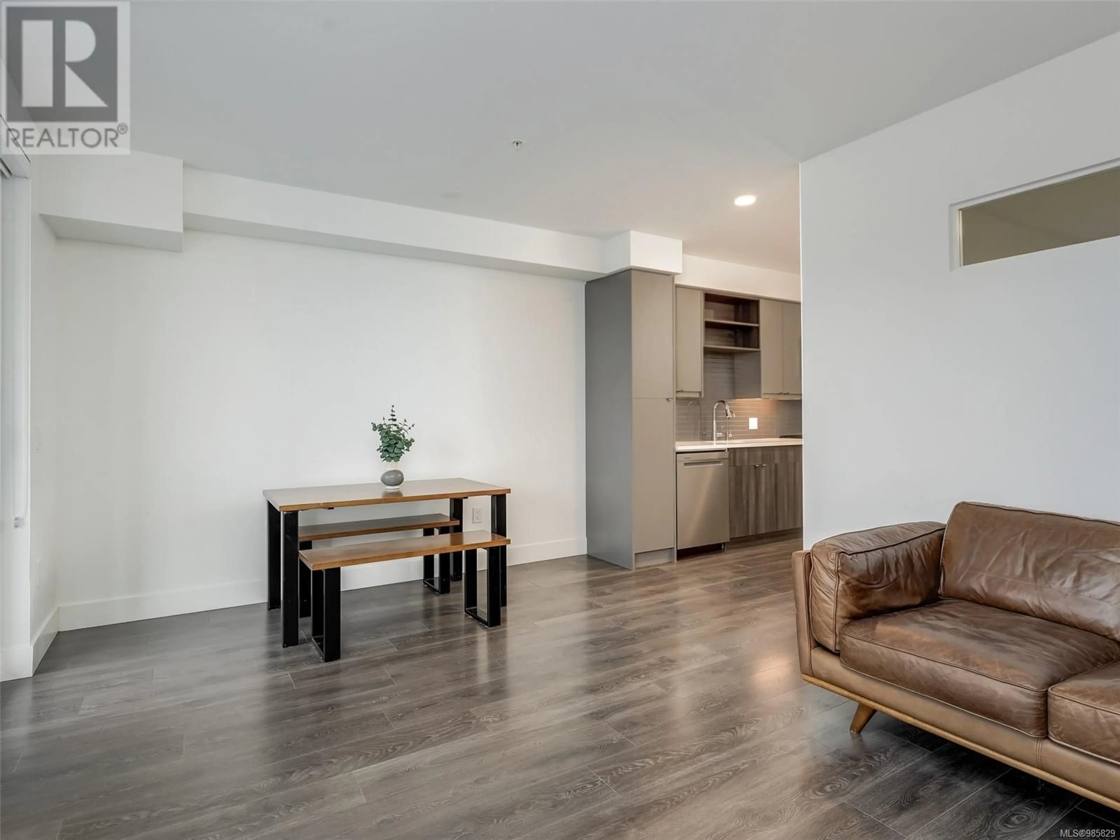412 - 2461 SIDNEY AVENUE, Sidney, British Columbia V8L1Y8
Contact us about this property
Highlights
Estimated ValueThis is the price Wahi expects this property to sell for.
The calculation is powered by our Instant Home Value Estimate, which uses current market and property price trends to estimate your home’s value with a 90% accuracy rate.Not available
Price/Sqft$671/sqft
Est. Mortgage$2,576/mo
Maintenance fees$340/mo
Tax Amount ()$1,988/yr
Days On Market77 days
Description
Welcome to the Cameo in the heart of picturesque and charming Sidney! Built in 2022, you'll love the superior finishings and chic design of this stylish and spacious 1 bedroom plus den condo. Deluxe kitchen boasts gorgeous quartz counters, custom cabinetry and upscale s/s appliances. Stylish open plan living and dining area is spacious and bright. Elegant primary bedroom connects to your luxurious bathroom with quartz countertops, porcelain floor tile and full sized tub/shower with tile surround. Enjoy the sunsets on your large, sunny west facing balcony - perfect for relaxing and entertaining. Separate storage, bike storage and no size restrictions for dogs. Recent upgrades include Queen Murphy bed in bedroom with memory foam mattress and single Murphy bed in the den, custom closets, water filter, and phantom balcony door screen. Experience peaceful and convenient urban living in an unbeatable location, just steps to a wide array of shopping, excellent restaurants and oceanside walking trails, even live concerts & theatre. (id:39198)
Property Details
Interior
Features
Main level Floor
Living room
11 x 9Entrance
6 x 6Balcony
18 x 7Den
8 x 6Condo Details
Inclusions
Property History
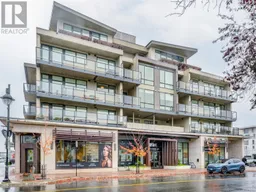 28
28
