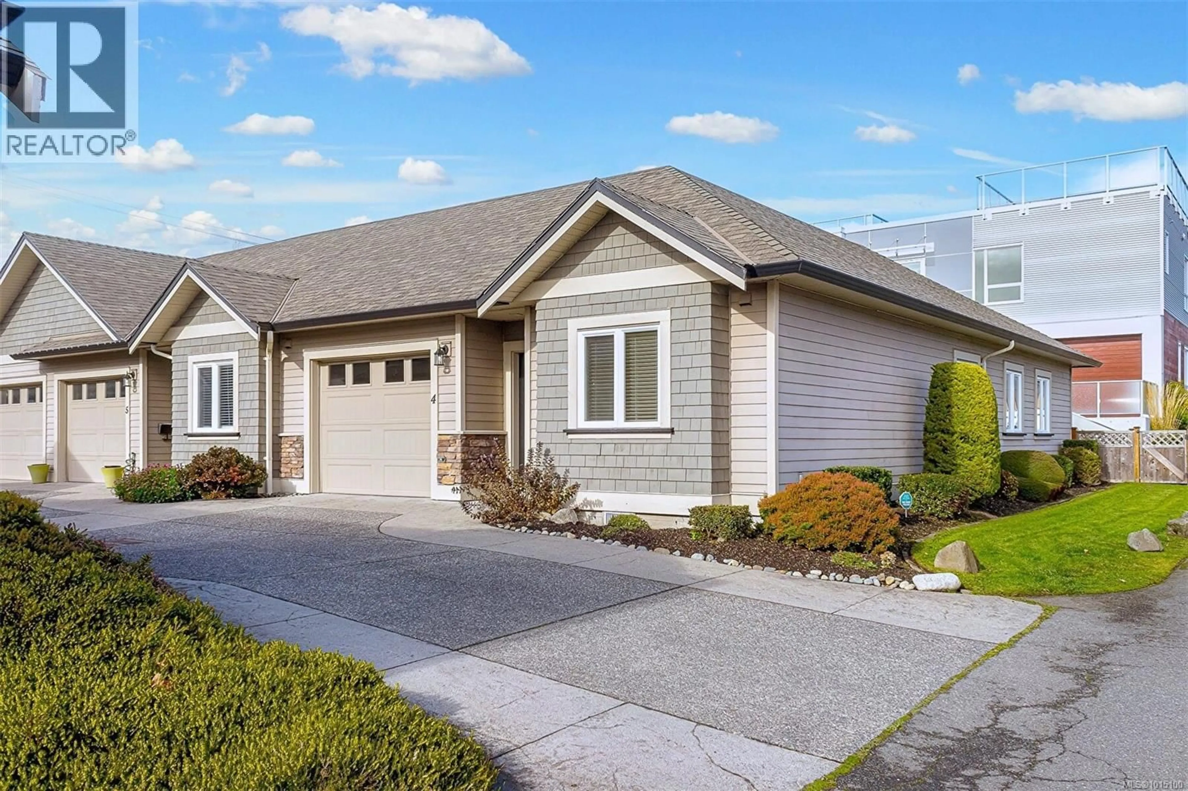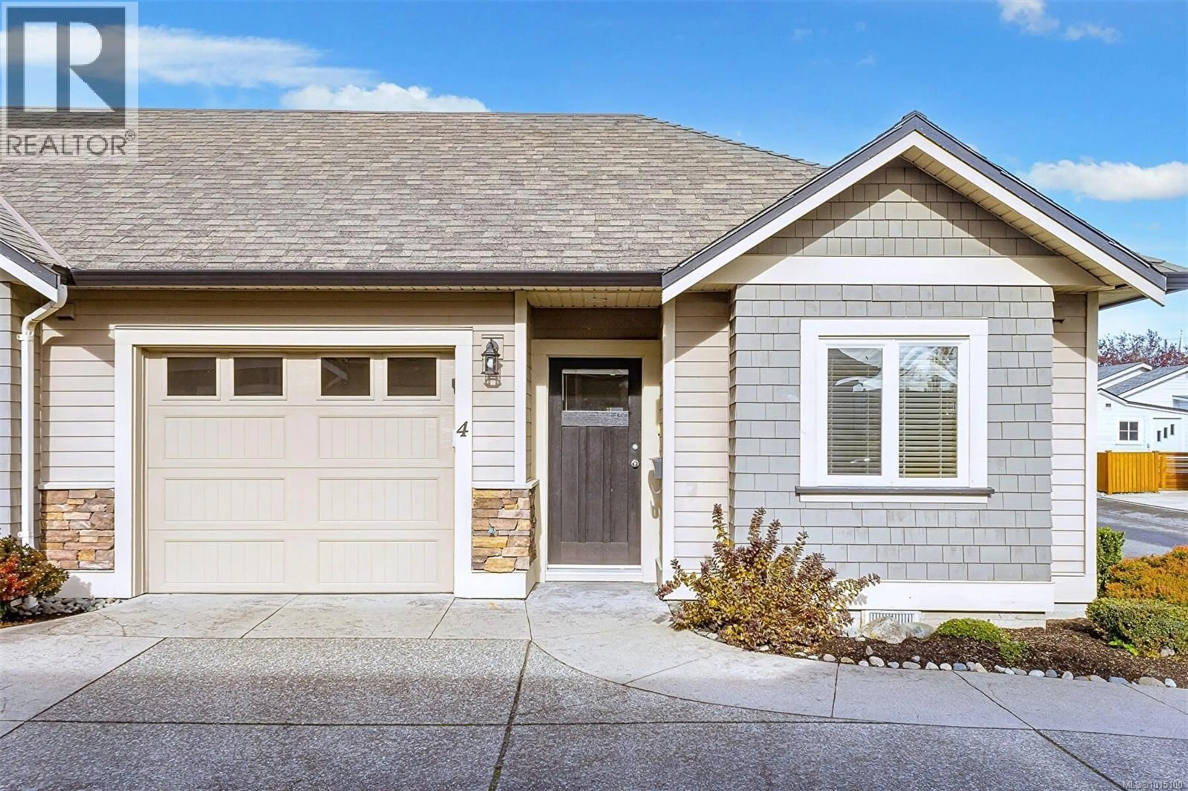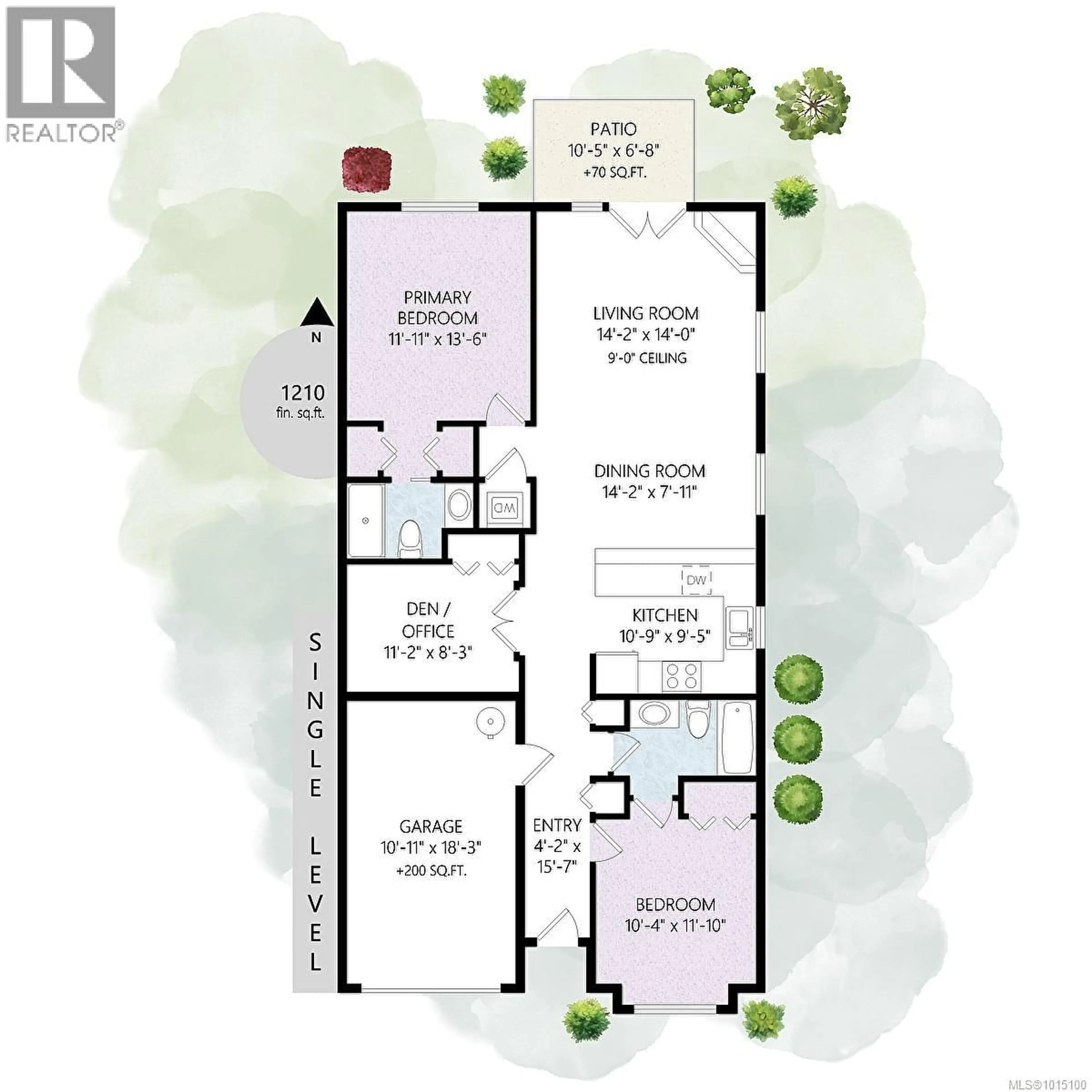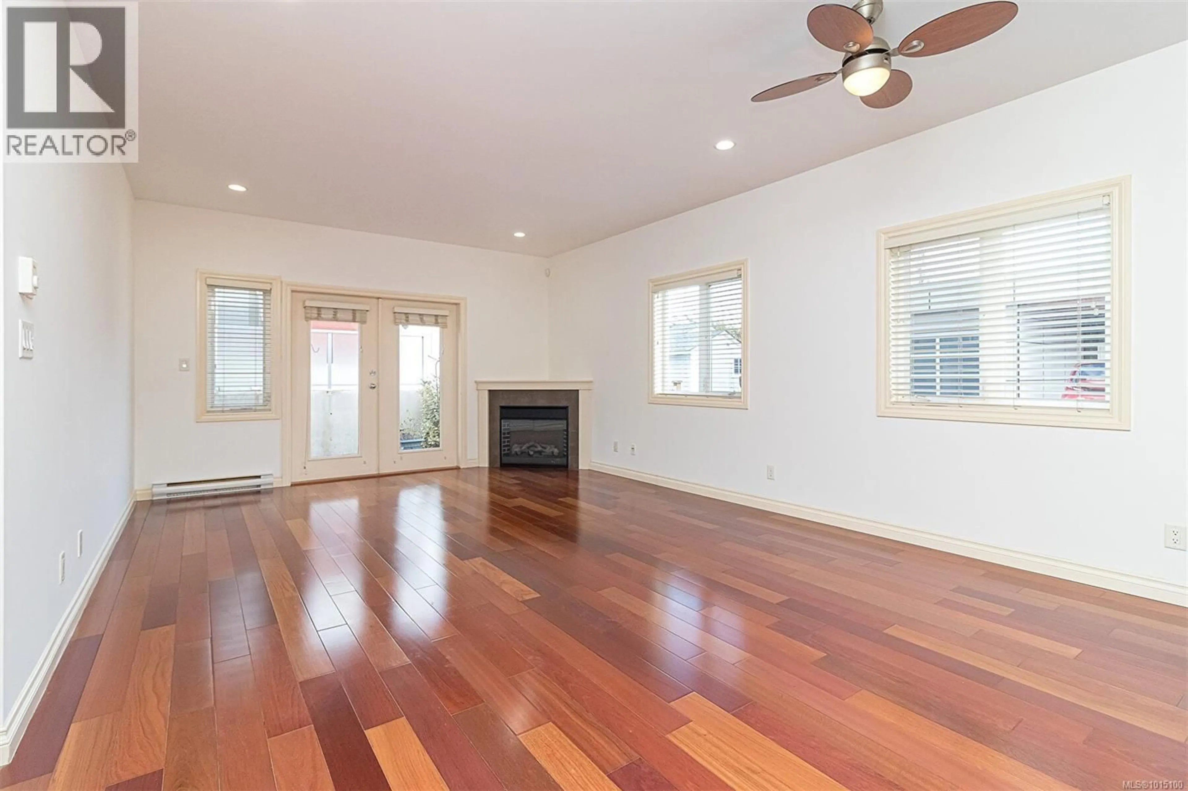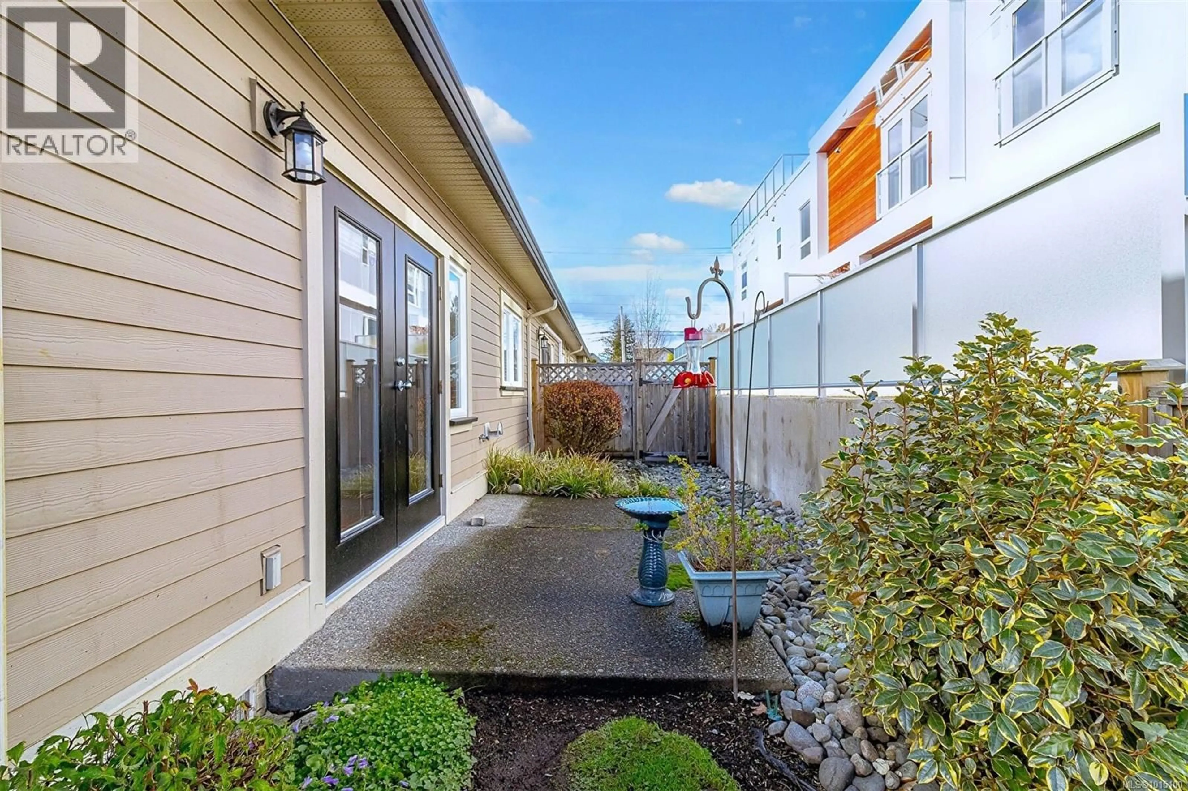4 - 9625 FIFTH STREET, Sidney, British Columbia V8L2W7
Contact us about this property
Highlights
Estimated valueThis is the price Wahi expects this property to sell for.
The calculation is powered by our Instant Home Value Estimate, which uses current market and property price trends to estimate your home’s value with a 90% accuracy rate.Not available
Price/Sqft$712/sqft
Monthly cost
Open Calculator
Description
OPEN HOUSE SAT Oct 4 2:00-4:00 ONE LEVEL LIVING END UNIT TOWNHOME! A rare find in the heart of Sidney just a short walk to shopping, great restaurants & seaside parks and ocean wakway! This level entry quality built luxury townhome features 2 bedrooms plus a good sized den. Just a beautiful open plan kitchen, dining and living room with granite countertops and stainless steel kitchen appliances. Great Layout with a large primary bedroom with ensuite with a large walk in shower. The second bedroom is at the opposite end of the home and has a door to the full second bathroom making it perfect for guests. Just a few of the extras include 9ft. ceilings, hardwood floors & heated tiled bathrooms and heated entry tile. You'll love having a single garage with a door into the home for easy access. Being an end unit you have the benefit of all the windows and light on the west side making this a very bright home. Nice private backyard patio to enjoy. This open and inviting floor plan in a small 6 unit complex is easy care living at its finest! Great walkable location close to the beach, parks and all the shopping and restaurants Sidney has to offer. A small 6 townhome complex is ready to move right in and Enjoy the Beautiful Town of Sidney! (id:39198)
Property Details
Interior
Features
Main level Floor
Ensuite
Den
8' x 11'Bedroom
12' x 11'Bathroom
Condo Details
Inclusions
Property History
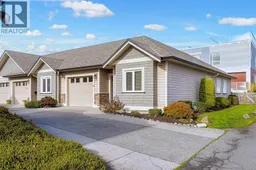 38
38
