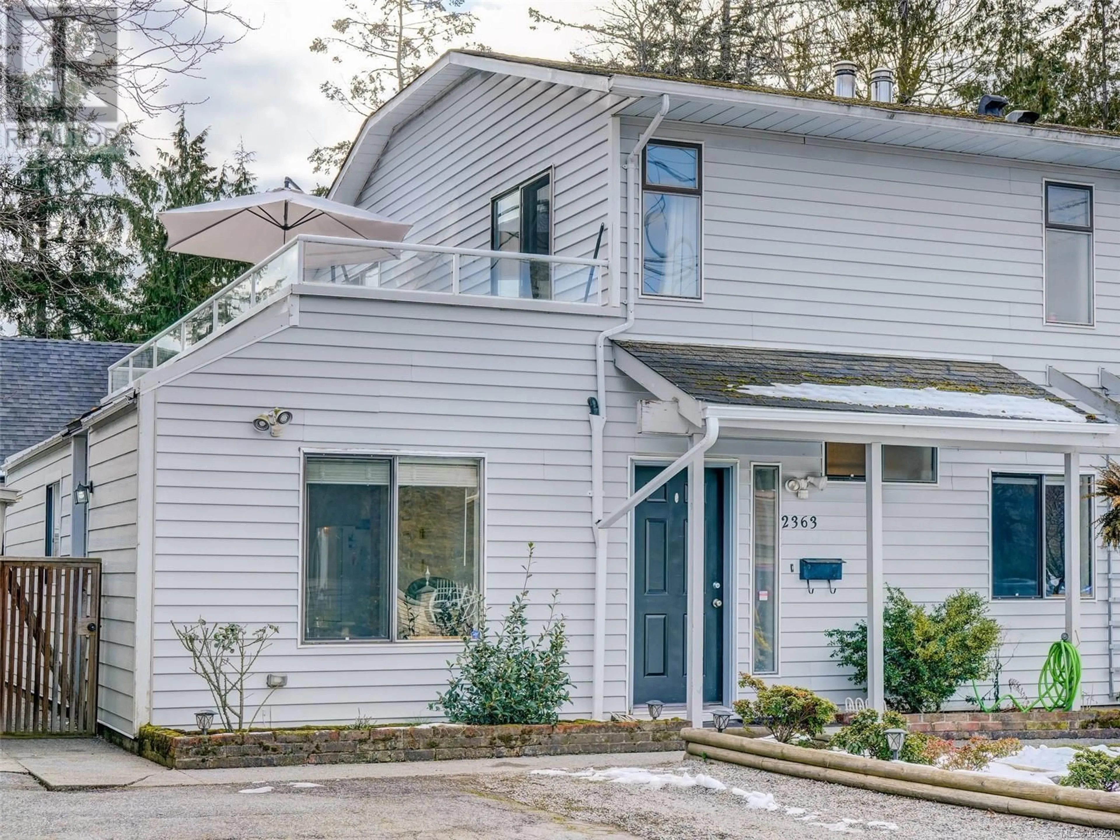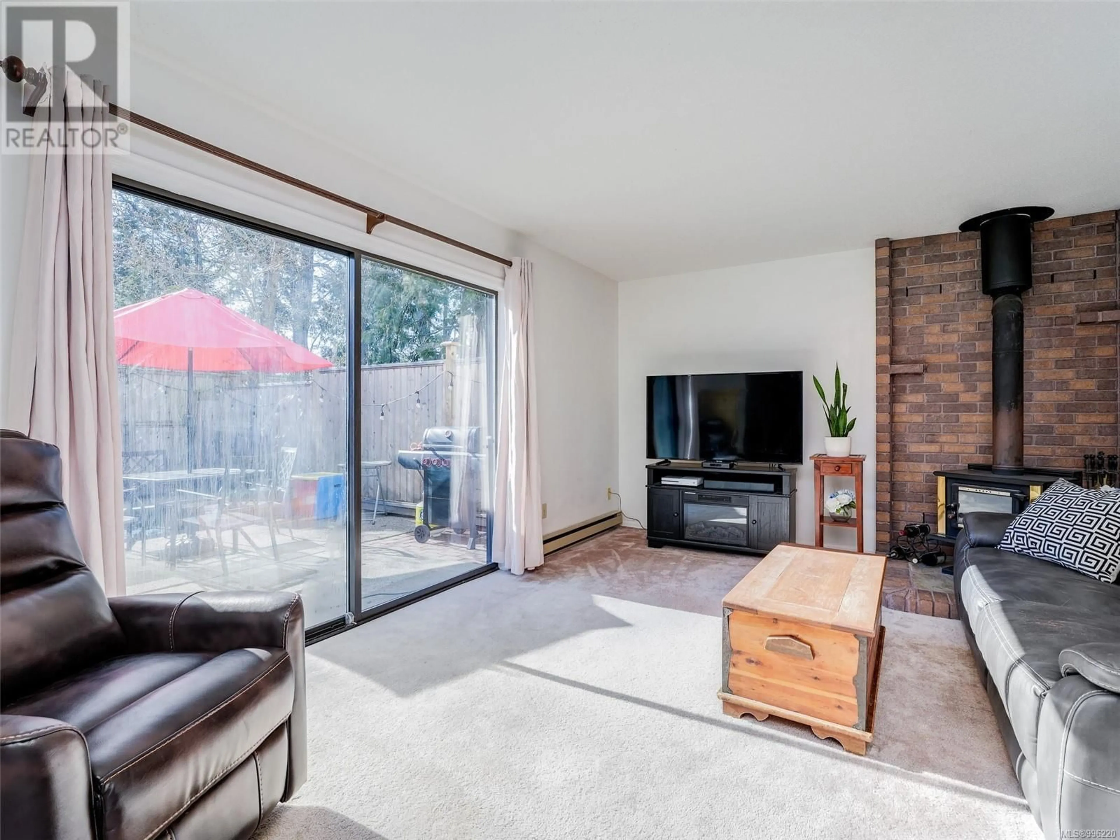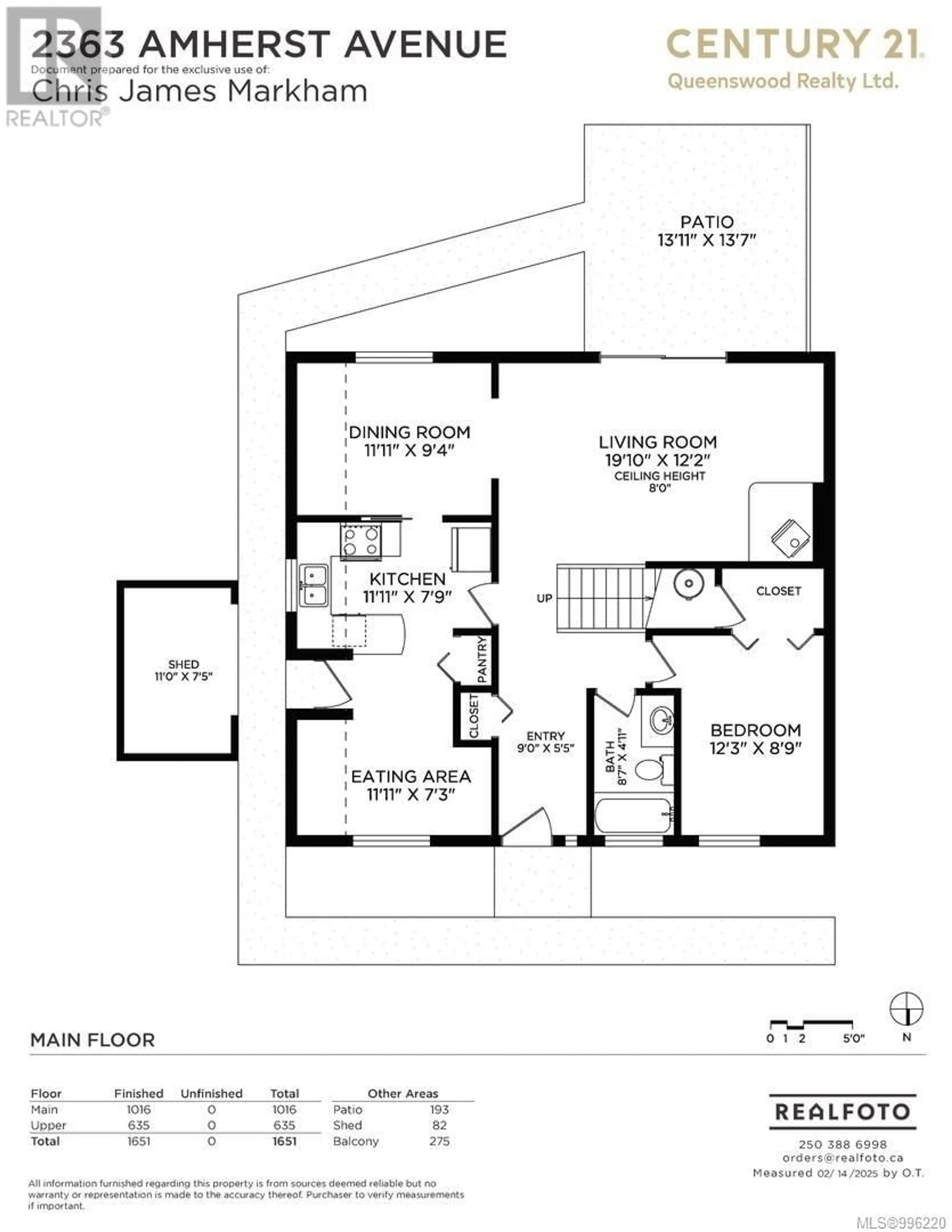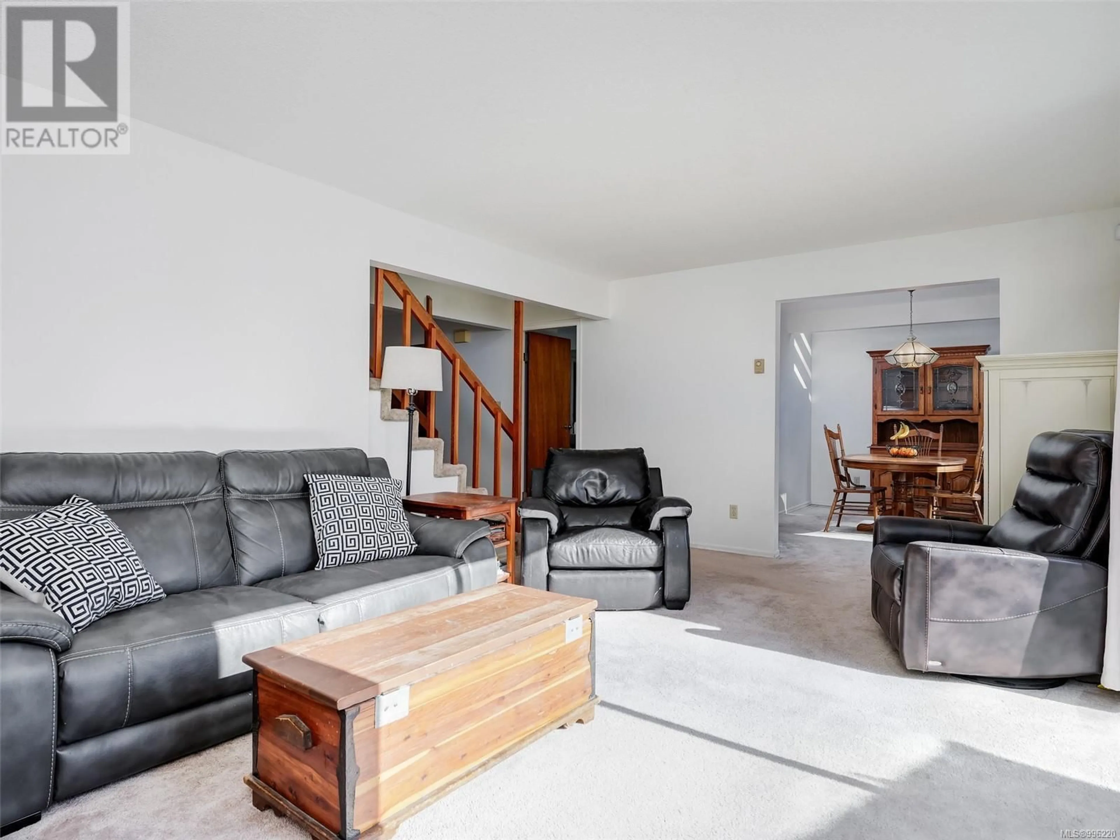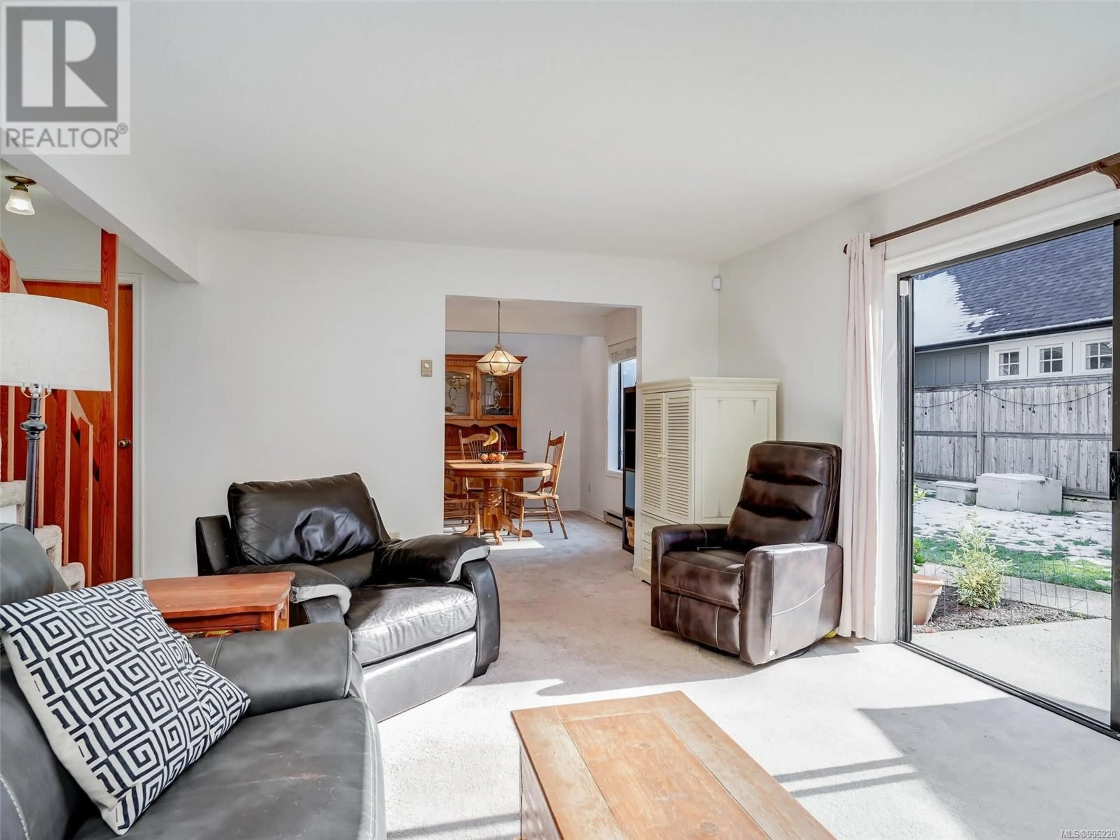2363 AMHERST AVENUE, Sidney, British Columbia V8L3V4
Contact us about this property
Highlights
Estimated ValueThis is the price Wahi expects this property to sell for.
The calculation is powered by our Instant Home Value Estimate, which uses current market and property price trends to estimate your home’s value with a 90% accuracy rate.Not available
Price/Sqft$435/sqft
Est. Mortgage$3,393/mo
Tax Amount ()$3,322/yr
Days On Market14 days
Description
Discover coastal living in this charming Sidney home, ideally located on a peaceful cul-de-sac. Just a short stroll to beaches, transit, and restaurants, this 3-bedroom, 2-bathroom home offers an exceptional lifestyle in a family-friendly neighborhood. The main floor features a formal dining room adjacent to the kitchen, a spacious living room, and a versatile area perfect for a breakfast nook or home office. Upstairs, find two generously sized bedrooms, a Jack-and-Jill bathroom, convenient laundry, and ample storage. Relax and entertain in the sunny, south-facing backyard – an outdoor oasis for enjoying beautiful days (id:39198)
Property Details
Interior
Features
Second level Floor
Balcony
9 x 28Storage
6 x 9Bedroom
13 x 12Ensuite
Exterior
Parking
Garage spaces -
Garage type -
Total parking spaces 2
Condo Details
Inclusions
Property History
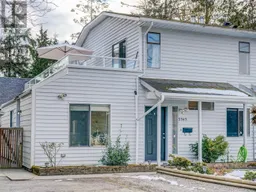 27
27
