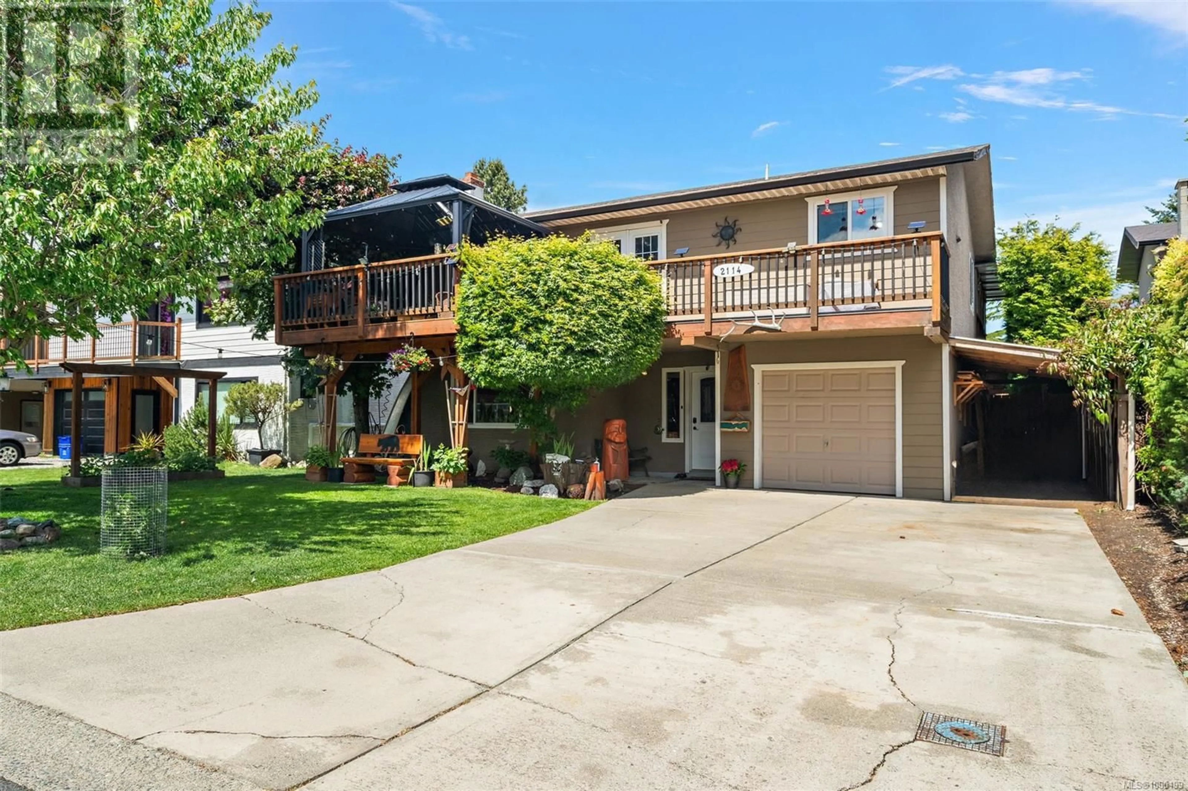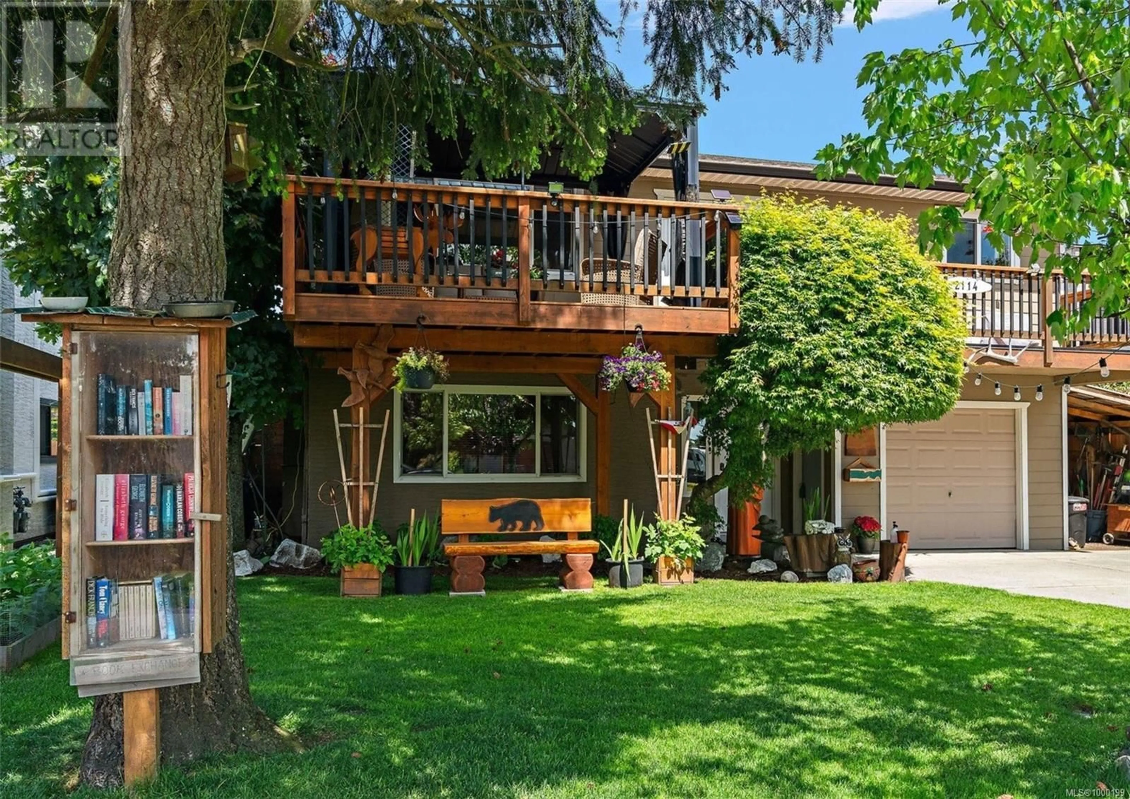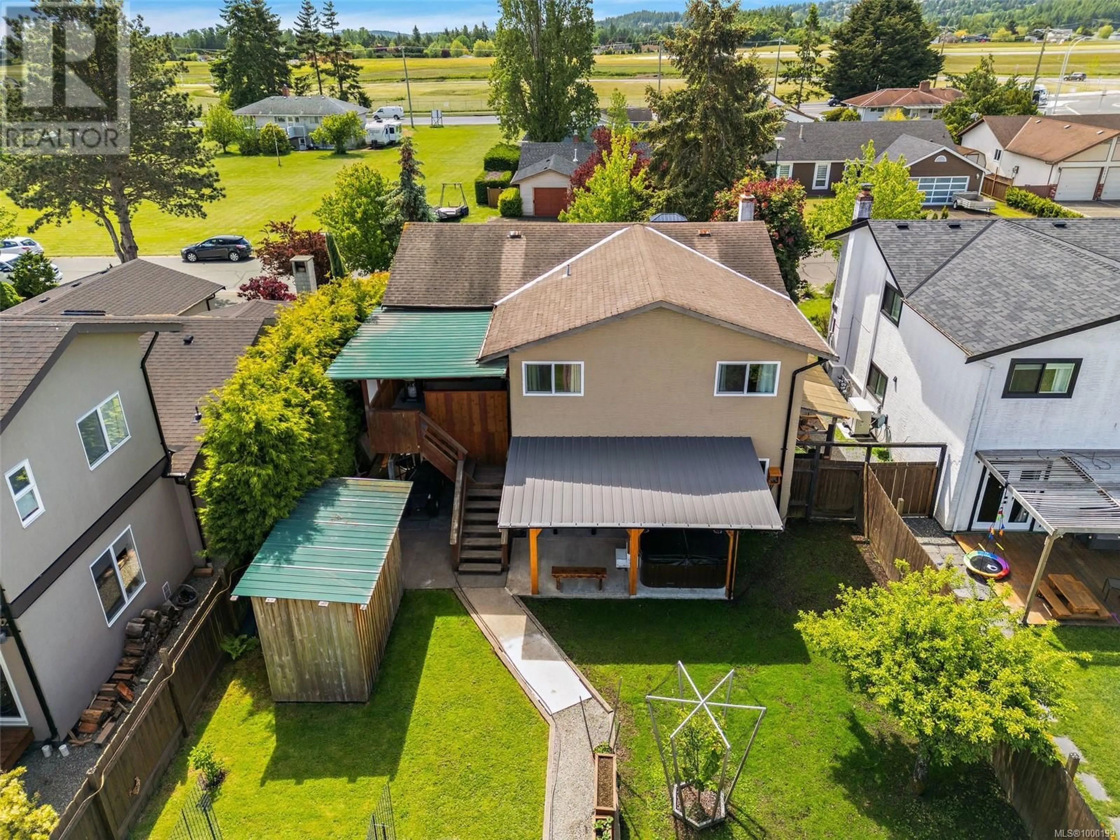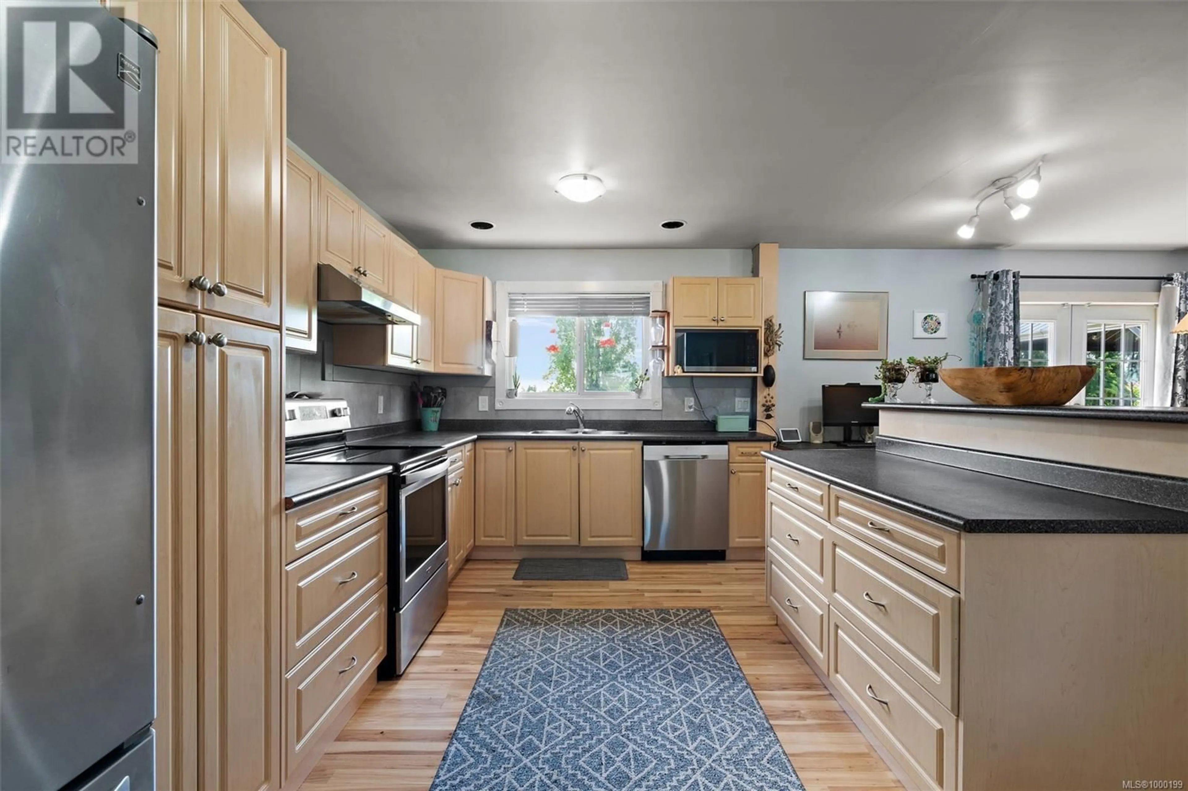2114 JAHN PLACE, Sidney, British Columbia V8L4T3
Contact us about this property
Highlights
Estimated ValueThis is the price Wahi expects this property to sell for.
The calculation is powered by our Instant Home Value Estimate, which uses current market and property price trends to estimate your home’s value with a 90% accuracy rate.Not available
Price/Sqft$302/sqft
Est. Mortgage$4,720/mo
Tax Amount ()$3,666/yr
Days On Market9 days
Description
Open House Sunday June 1st 11-1pm. This beautifully maintained and updated home on a lovely no-through street checks all the boxes! Ideal for families, hobbyists, or those seeking suite potential, this property offers a versatile floor plan and extensive updates. The main level features a bright, open-concept layout with a spacious kitchen, large island, and dining area that seamlessly flows onto a newer south-facing front deck and a covered rear deck—perfect for year-round outdoor living. Three bedrooms, an updated 4-piece main bathroom, and a 2-piece ensuite complete the main floor. The no-step entry lower level offers excellent suite potential with a large family room, a spacious fourth bedroom, a newer 3-piece bathroom, and a laundry room. The fully fenced backyard is a gardener's dream with irrigated beds, fruit trees, berry bushes, a greenhouse, and a new covered patio with a negotiable new hot tub. Bonus features include TWO LARGE WORKSHOPS, a new shed, 200-amp service, Hardiplank front siding, a custom patio shelter, and stainless steel appliances. Fantastic location—walk to downtown Sidney, schools, Red Barn Market, and the new shopping centre. Easy access to YYJ, BC Ferries, and the highway. A rare find offering space, functionality, and charm! (id:39198)
Property Details
Interior
Features
Other Floor
Storage
12'0 x 6'0Workshop
10'10 x 16'10Workshop
14'1 x 15'4Exterior
Parking
Garage spaces -
Garage type -
Total parking spaces 3
Property History
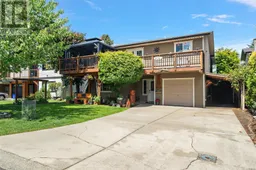 34
34
