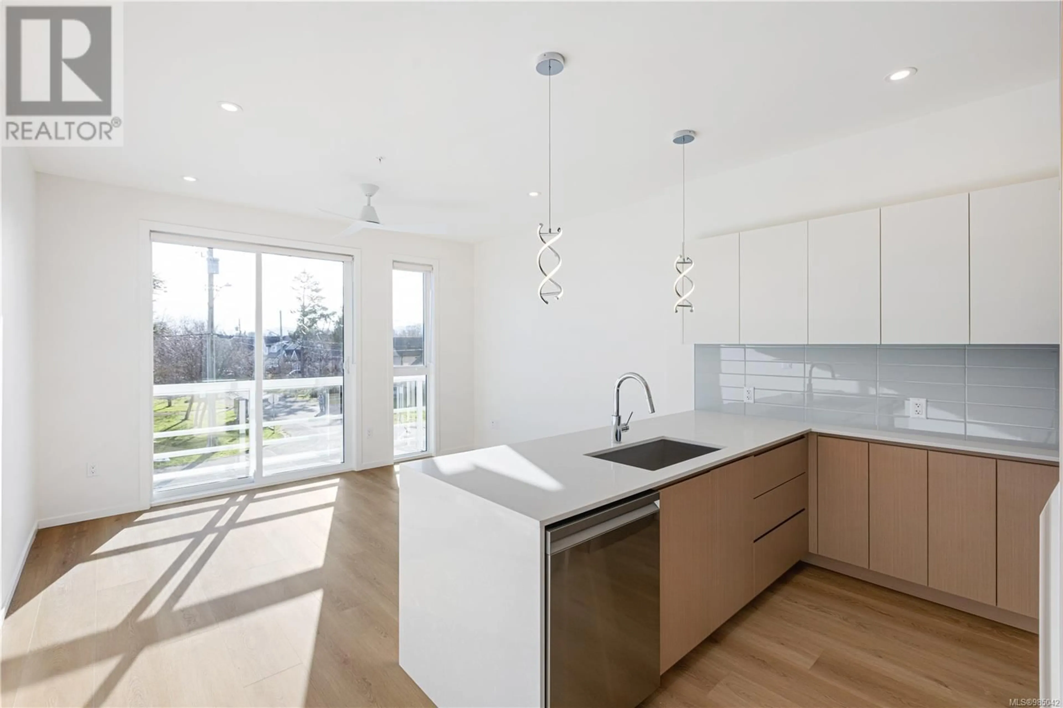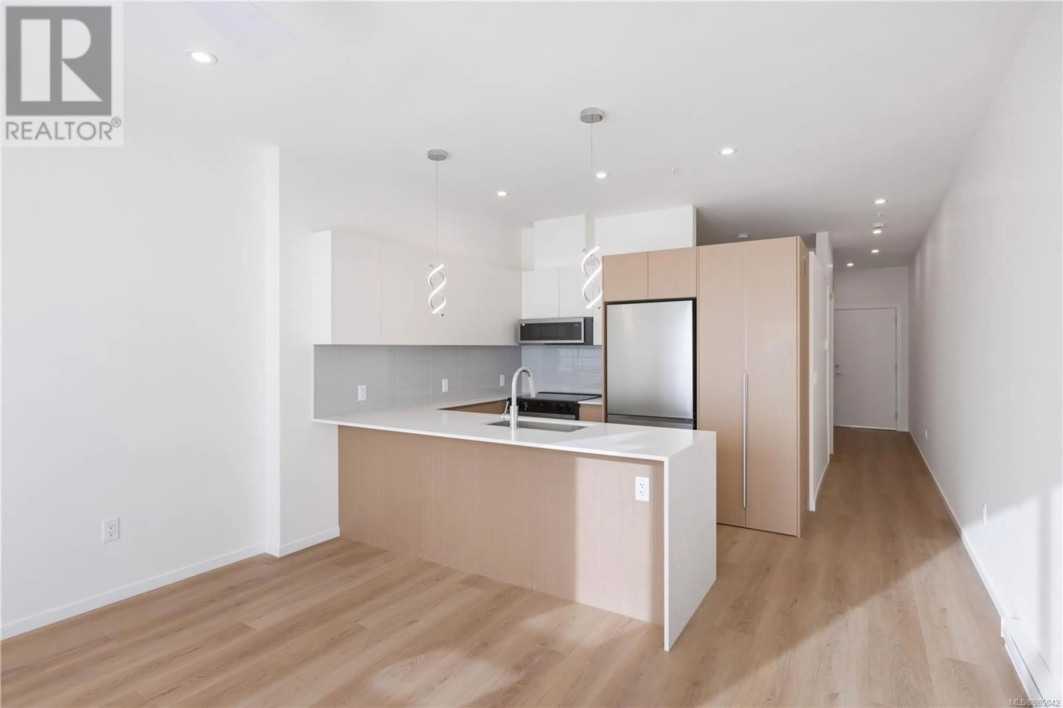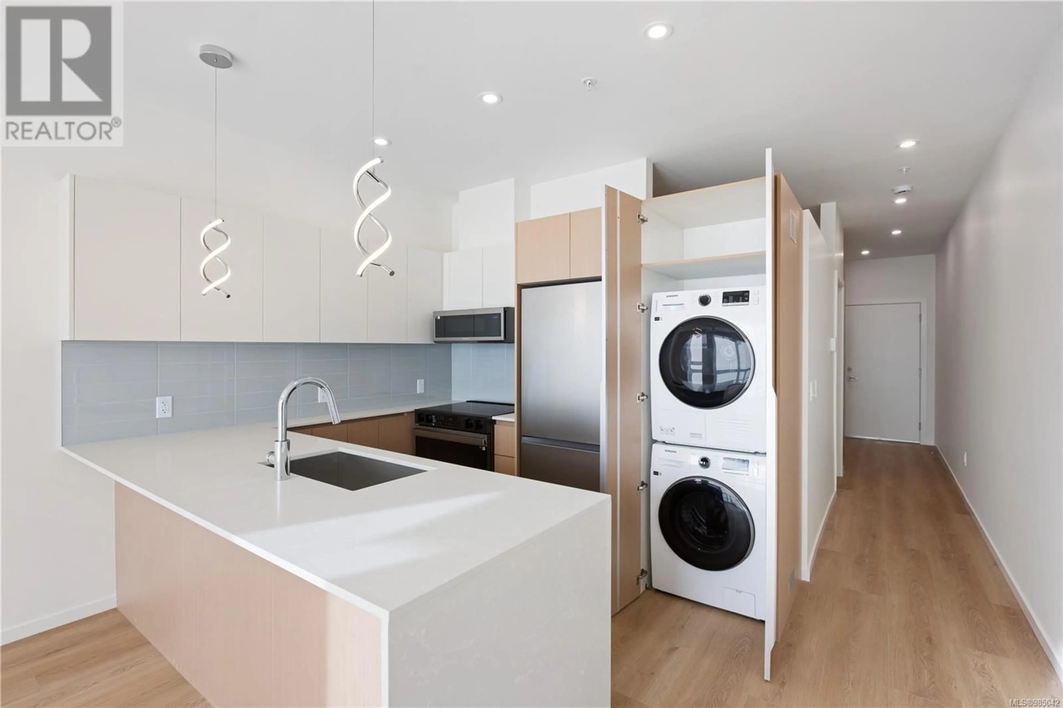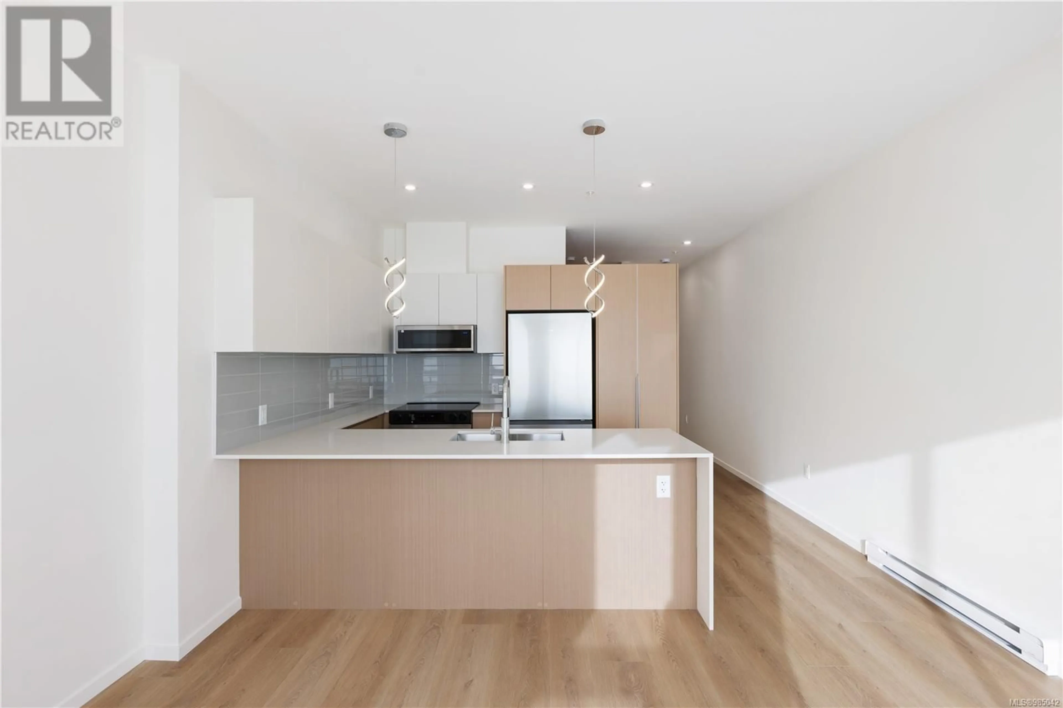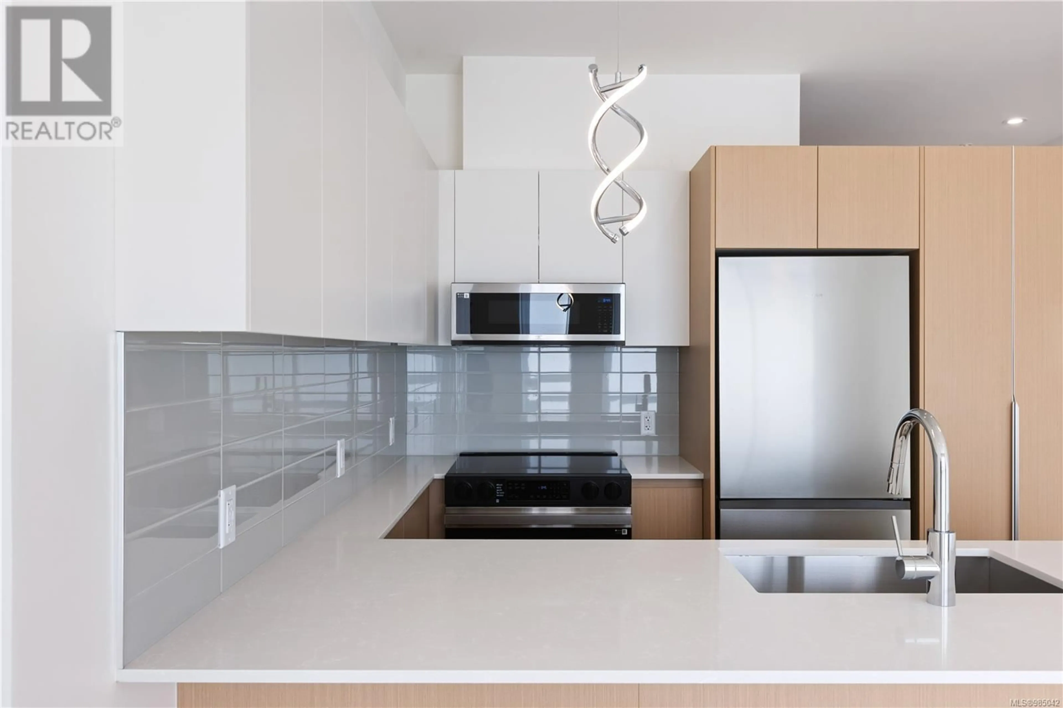211 - 2374 OAKVILLE AVENUE, Sidney, British Columbia V8L1V5
Contact us about this property
Highlights
Estimated ValueThis is the price Wahi expects this property to sell for.
The calculation is powered by our Instant Home Value Estimate, which uses current market and property price trends to estimate your home’s value with a 90% accuracy rate.Not available
Price/Sqft$931/sqft
Est. Mortgage$2,212/mo
Maintenance fees$230/mo
Tax Amount ()$1/yr
Days On Market78 days
Description
OH SAT 2-4 - Brand new, move in ready 1 Bed/1 Bath top floor unit at the all-new RHYTHM LIVING – A stunning, newly built one-level home with south facing exposure and amazing natural light. Featuring a highly efficient layout with no wasted space, this home boasts a spacious kitchen, generous size bedroom, luxuriously appointed bathroom and in-suite laundry. Just steps from trendy shops and restaurants, this boutique collection features 36 beautifully designed homes, ranging from 1 Bed/1 Bath to 3 Bed/2 Bath floor plans. With chic interiors and 18 homes offering private patio-style living with separate entrances, there's something for every lifestyle. Residents will enjoy a serene common patio space with BBQ, firepit, and seating area, perfect for relaxation and socializing. Additional highlights include secure underground parking with EV rough-ins and spacious storage lockers. Don't miss the chance to explore the Show Home and discover one of 13 exceptional homes still available. This is a rare opportunity to own in a prime location with outstanding value. (id:39198)
Property Details
Interior
Features
Second level Floor
Entrance
5 x 8Kitchen
13 x 9Living room/Dining room
13 x 11Bathroom
Exterior
Parking
Garage spaces -
Garage type -
Total parking spaces 1
Condo Details
Inclusions
Property History
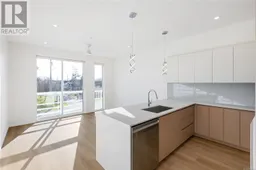 30
30
