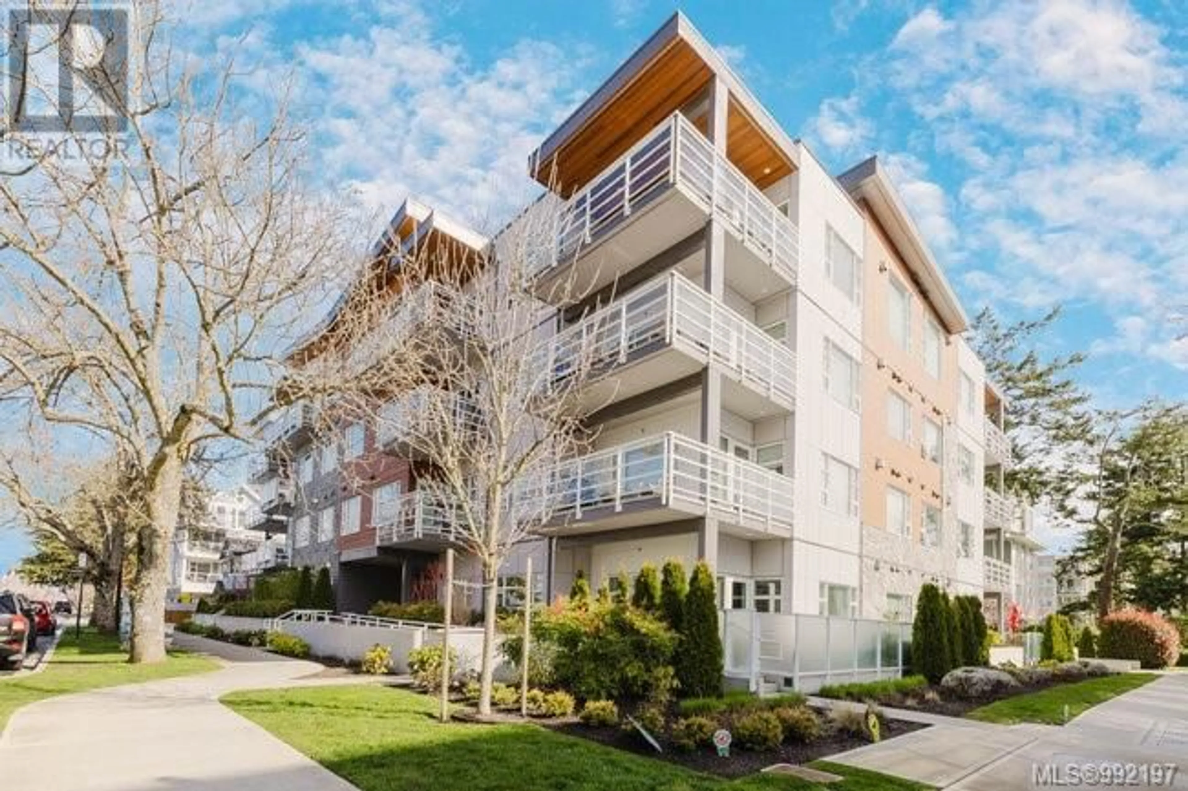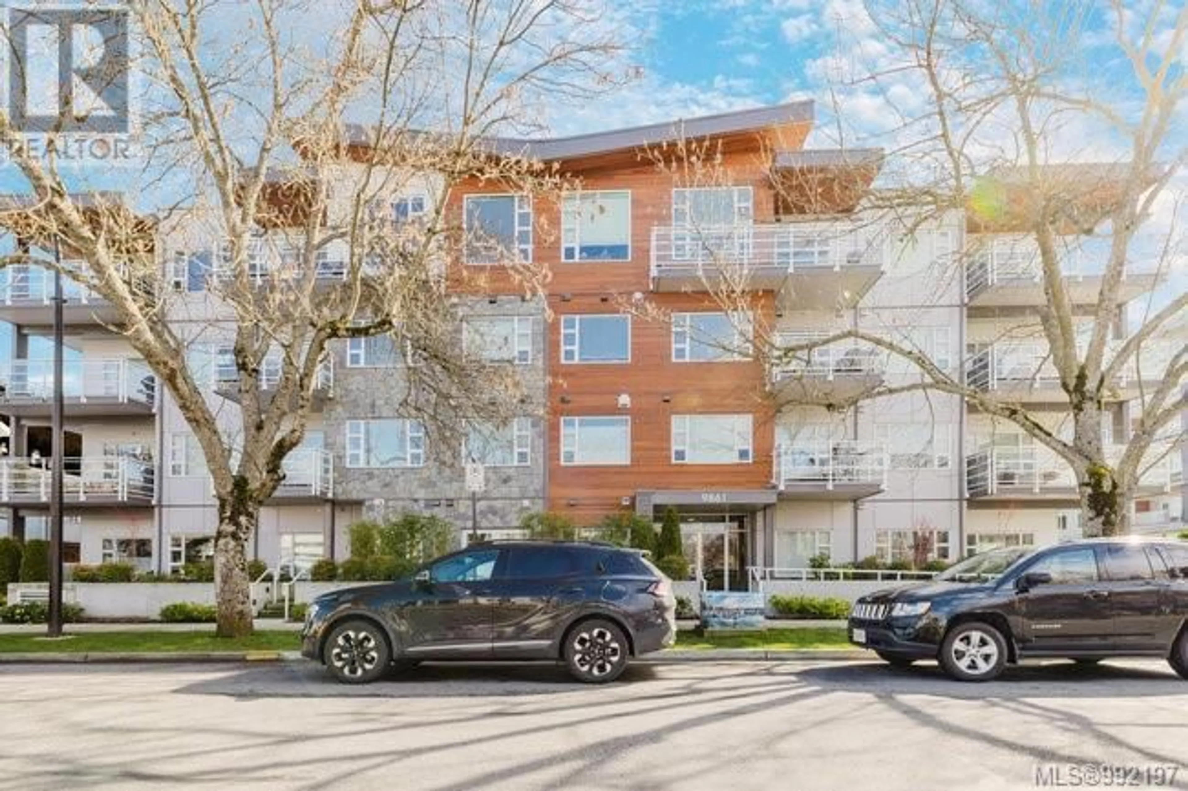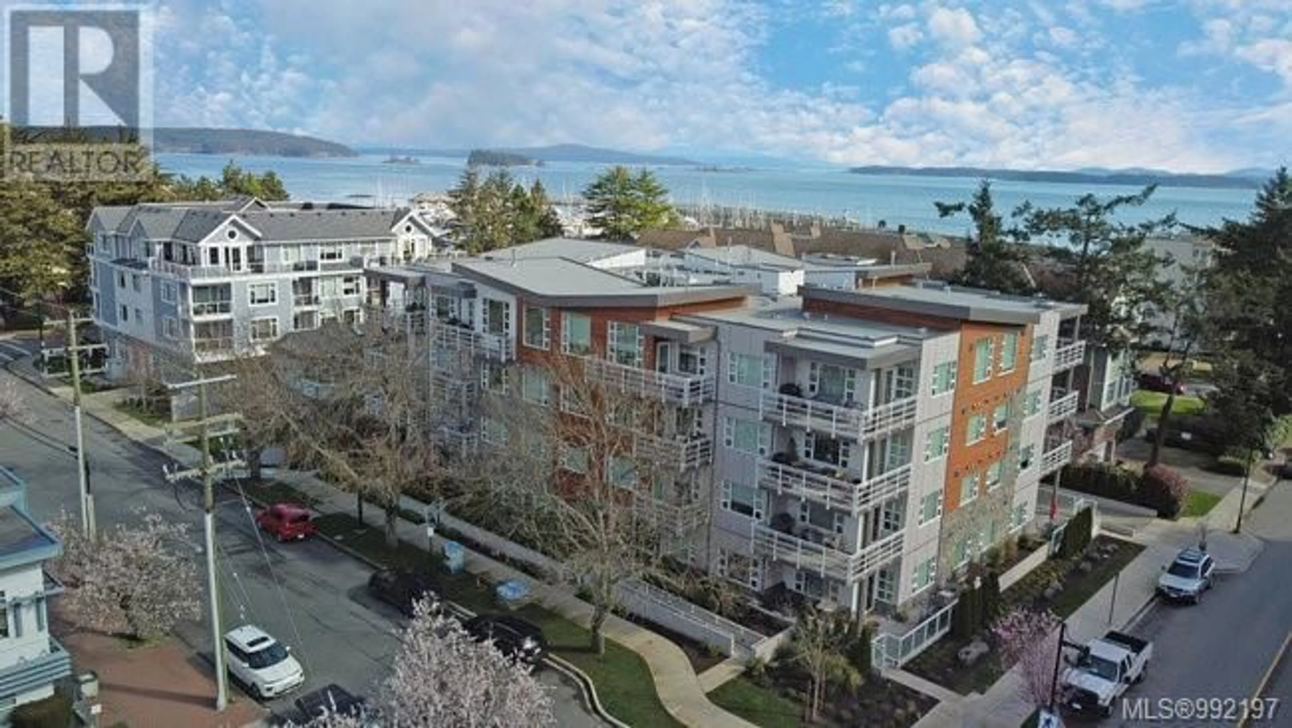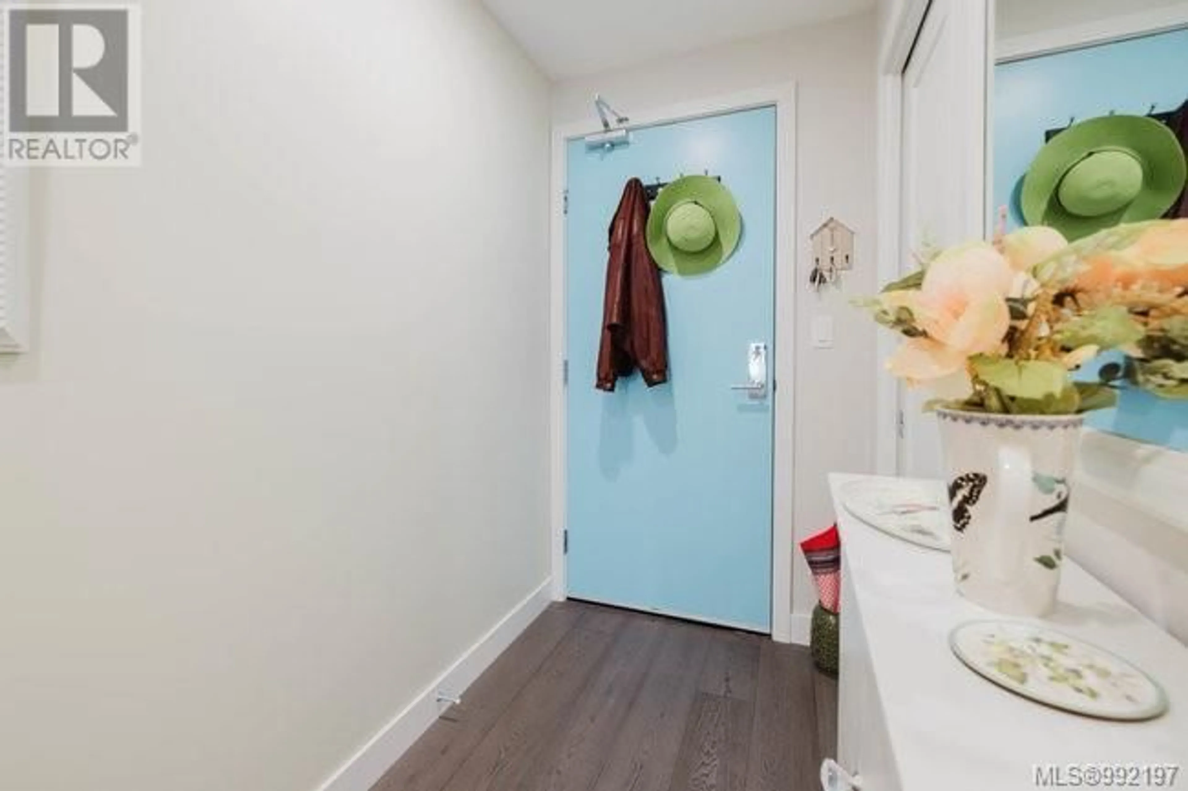207 9861 Third St, Sidney, British Columbia V8L3A8
Contact us about this property
Highlights
Estimated ValueThis is the price Wahi expects this property to sell for.
The calculation is powered by our Instant Home Value Estimate, which uses current market and property price trends to estimate your home’s value with a 90% accuracy rate.Not available
Price/Sqft$678/sqft
Est. Mortgage$3,543/mo
Maintenance fees$405/mo
Tax Amount ()-
Days On Market36 days
Description
Bright & Stylish Corner Unit in Aura Residences. Welcome to Aura Residences, where modern elegance meets everyday comfort. This stunning 2-bedroom, 2-bathroom corner unit on the second floor is flooded with natural light, offering a spacious and thoughtfully designed layout. Step inside to discover a gourmet kitchen featuring premium Bosch appliances, including a gas cooktop, built-in wall oven, and microwave, all complemented by sleek quartz countertops. The open-concept living space is warm and inviting, with a cozy gas fireplace and seamless access to your private balcony—perfect for morning coffee or evening relaxation. The primary suite is a true retreat, boasting his-and-hers closets and a spa-inspired ensuite with a walk-in shower, double vanity, and heated floors. The second bedroom is equally versatile, ideal for guests or a home office, with a second full bathroom nearby. Additional highlights include in-suite laundry and secure underground parking. Located in Sidney’s sought-after ''Golden Zone,'' you’re just steps from charming boutiques, cafes, and the scenic waterfront promenade. Plus, this pet-friendly building ensures your furry companions feel right at home. Don’t miss this opportunity to experience West Coast living at its finest! (id:39198)
Property Details
Interior
Main level Floor
Storage
6 ft x 4 ftBalcony
17 ft x 16 ftBedroom
13 ft x 9 ftEnsuite
Exterior
Parking
Garage spaces 1
Garage type -
Other parking spaces 0
Total parking spaces 1
Condo Details
Inclusions
Property History
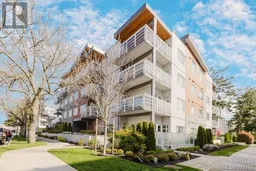 25
25
