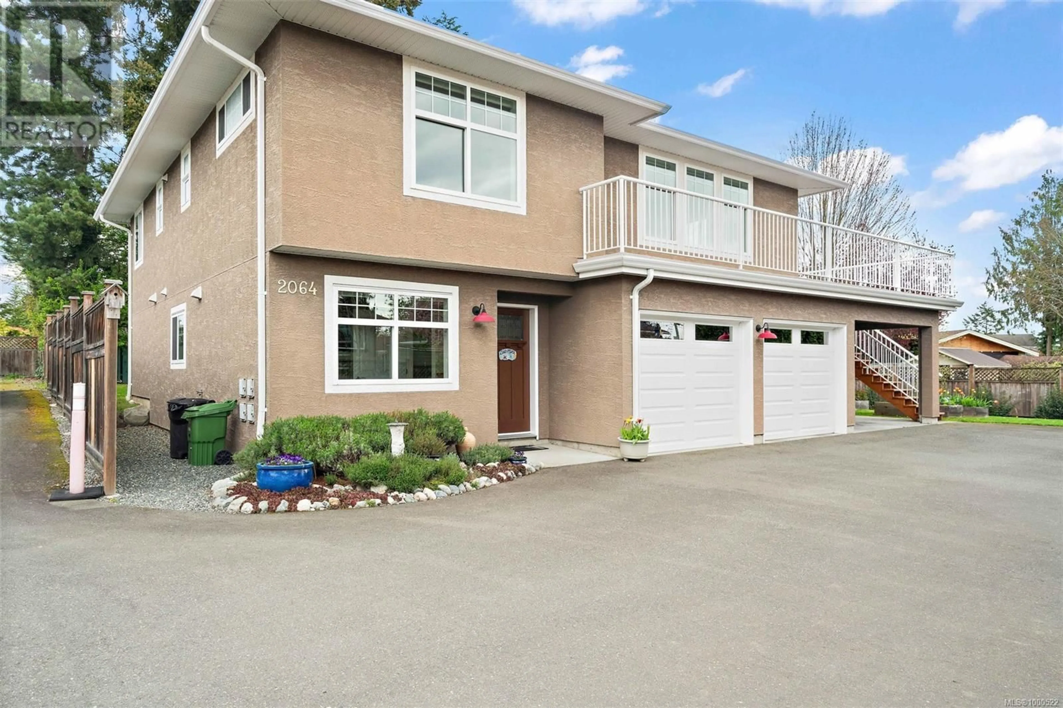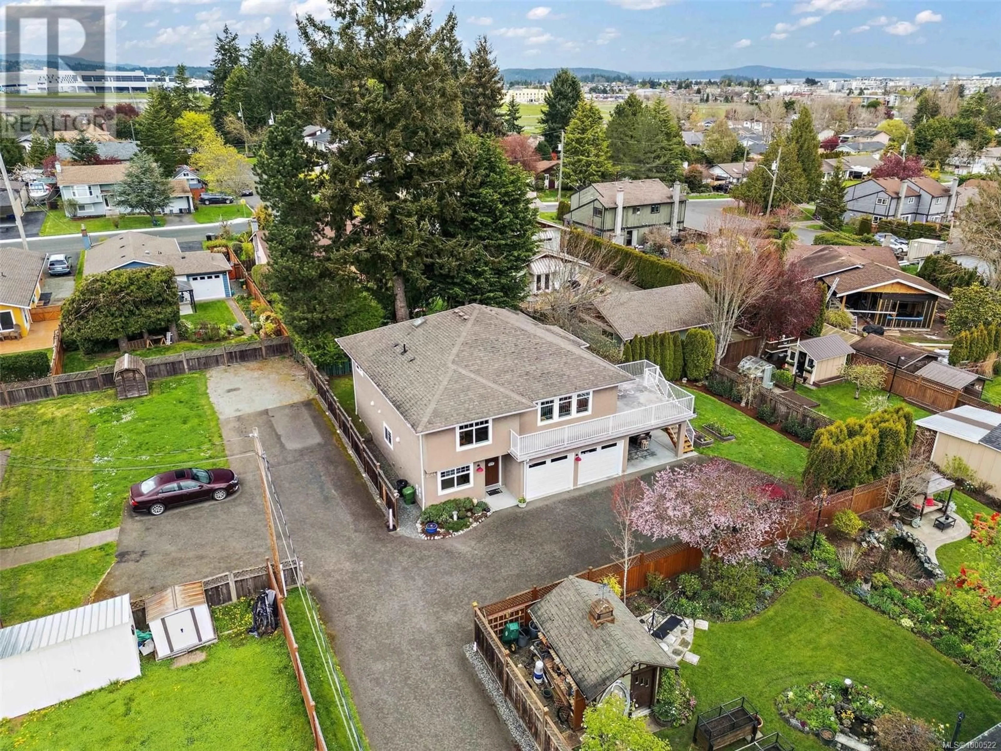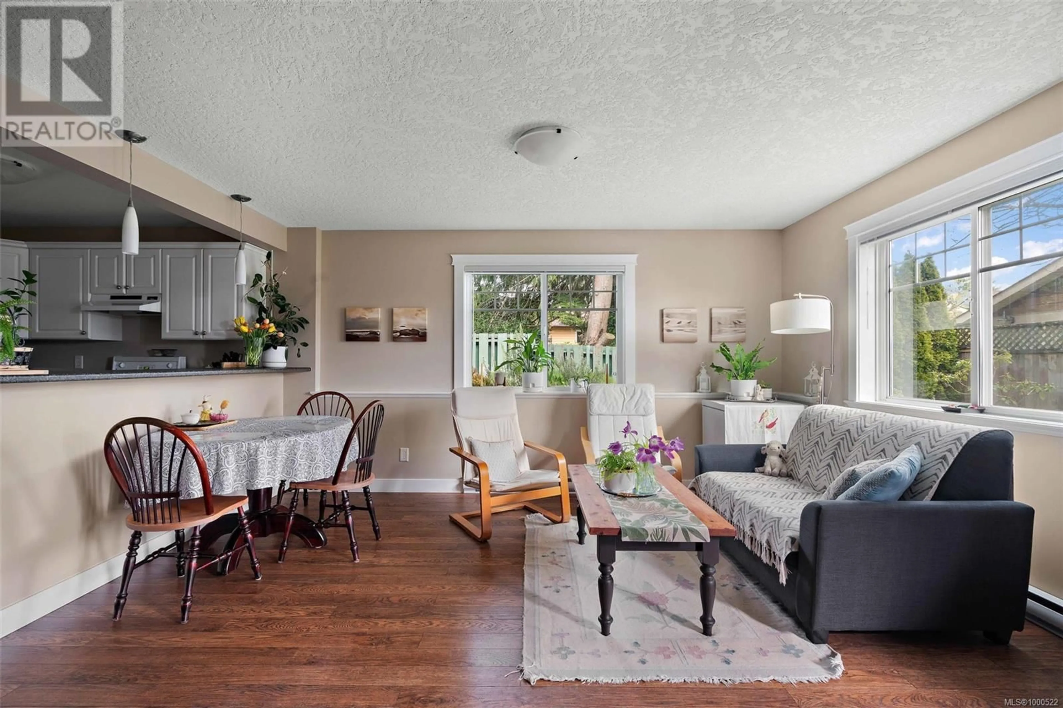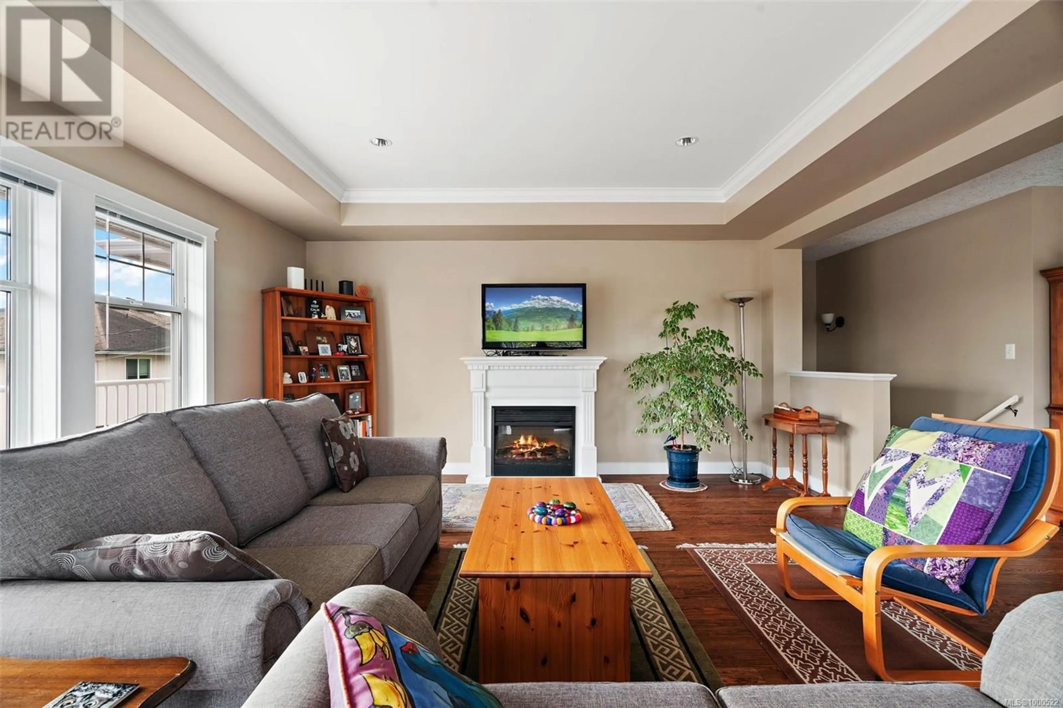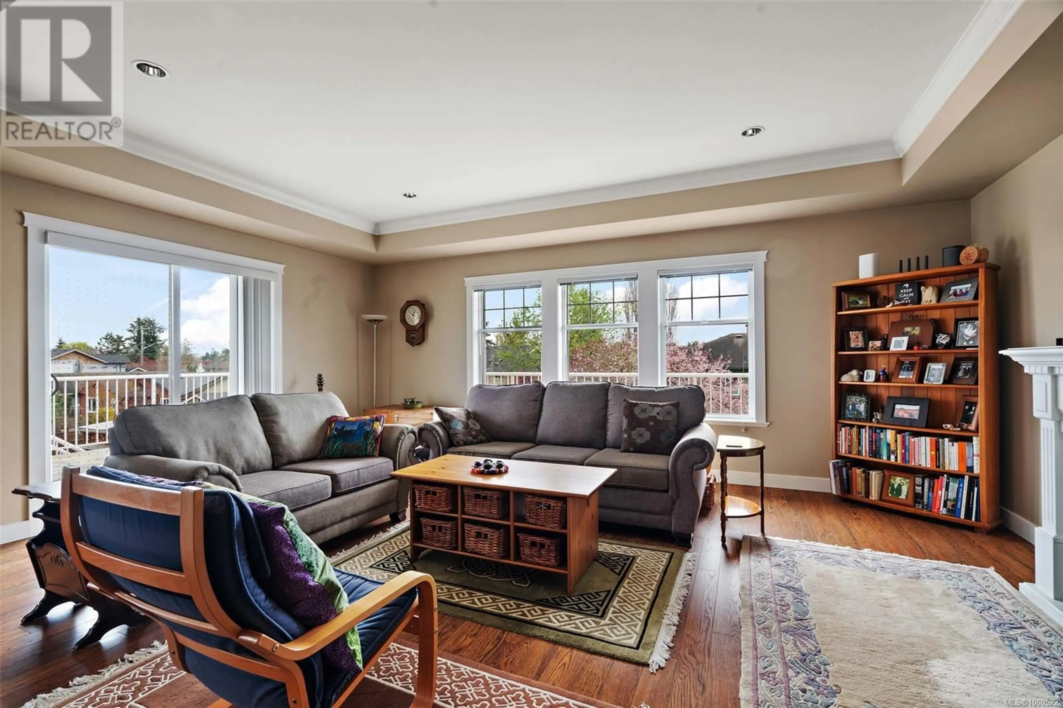2064 WEILER AVENUE, Sidney, British Columbia V8L1R4
Contact us about this property
Highlights
Estimated ValueThis is the price Wahi expects this property to sell for.
The calculation is powered by our Instant Home Value Estimate, which uses current market and property price trends to estimate your home’s value with a 90% accuracy rate.Not available
Price/Sqft$428/sqft
Est. Mortgage$5,151/mo
Tax Amount ()$5,543/yr
Days On Market11 days
Description
Amazing 2009 custom built home with over 2500 sq ft of comfortable living, including a LEGAL two-bedroom suite. The main living space is an open concept, Cherry Wood kitchen cabinets, eating bar, electric fireplace, three bedrooms, two baths & office/den on lower level, ideal for home based business. Lots of oversized windows for plenty of natural light and a South-East, wrap around deck. Lower level is 827 Sq Ft (fully above ground) suite with their own separate entrance, 2 good size bedrooms and open living/dining/kitchen. Each has their own laundry, separate meters and hot water tanks. Ample parking with double garage and carport that could also be used as a private patio area for suite. It also has a outside 220 plug for your smart car. Located at the end of a private drive offering lots of privacy and beautifully landscaped. Close to Panorama Recreation Center, bus routes and airport bike path, making it ideal for any family. A pleasure to show. (id:39198)
Property Details
Interior
Features
Main level Floor
Living room
15'7 x 20'0Bedroom
10'0 x 10'0Laundry room
3' x 6'Bedroom
10'0 x 11'0Exterior
Parking
Garage spaces -
Garage type -
Total parking spaces 5
Property History
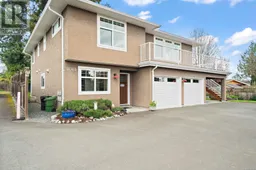 29
29
