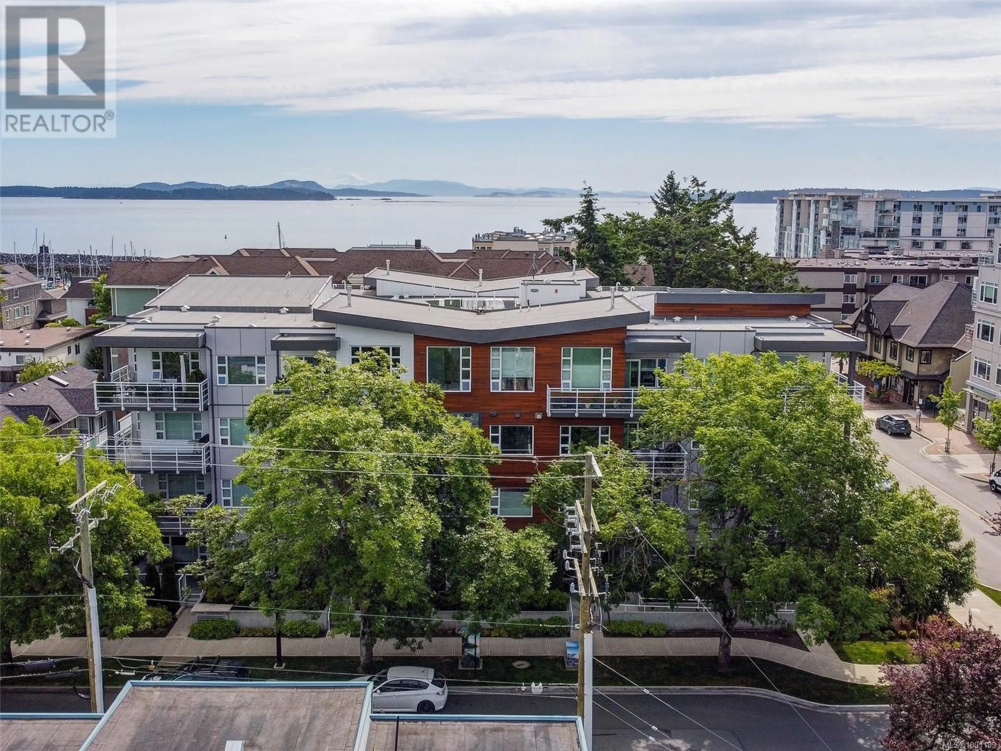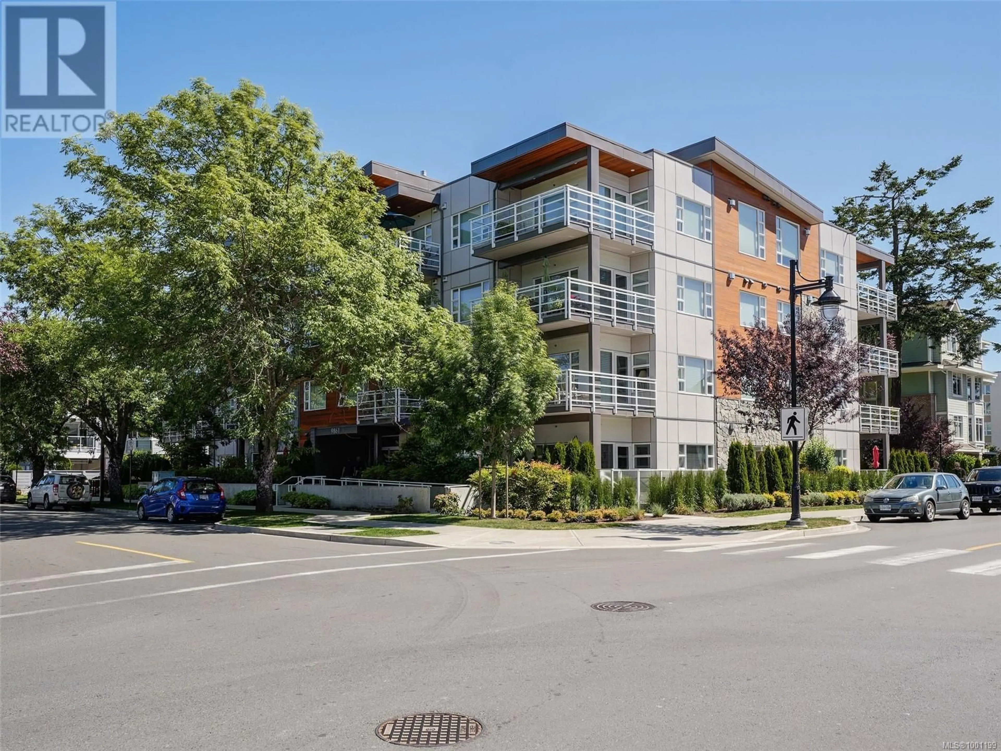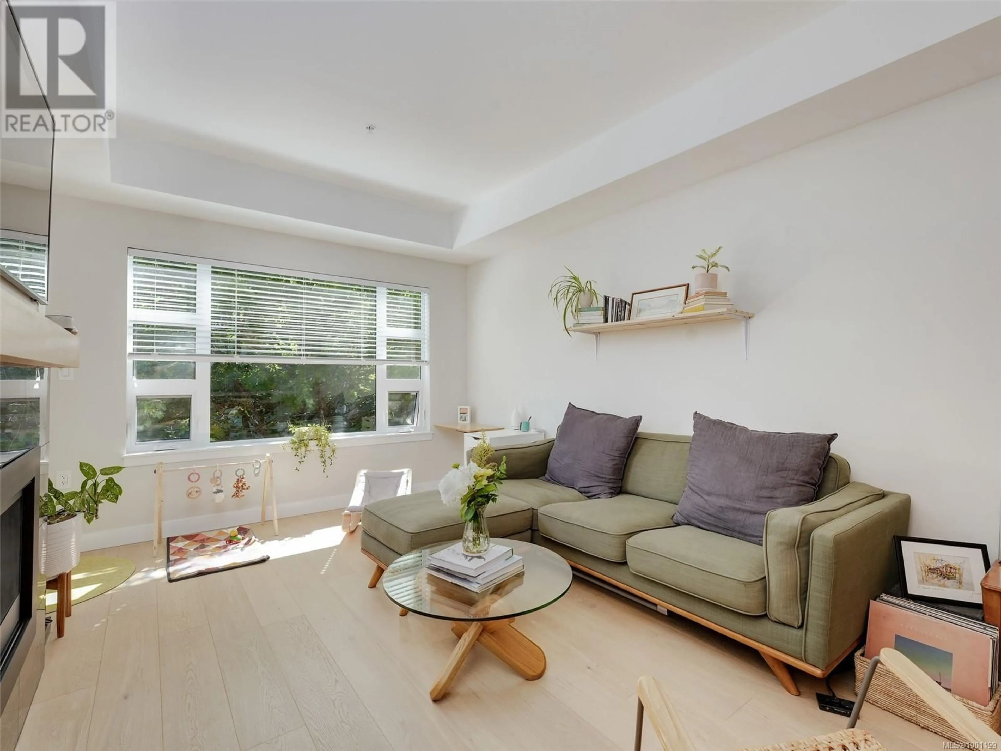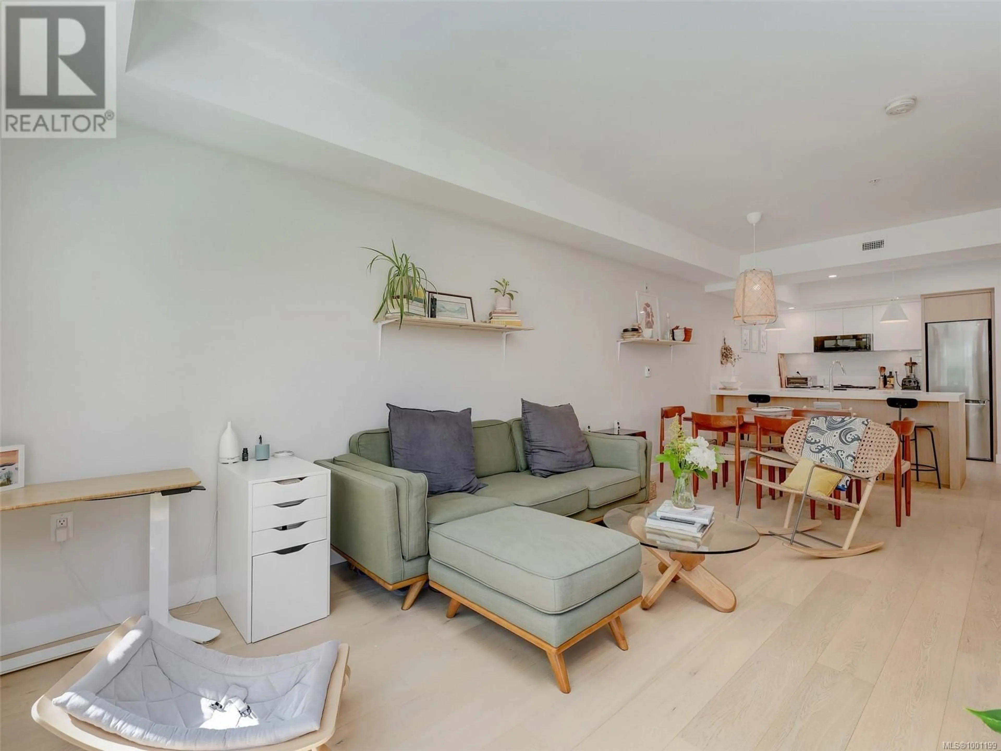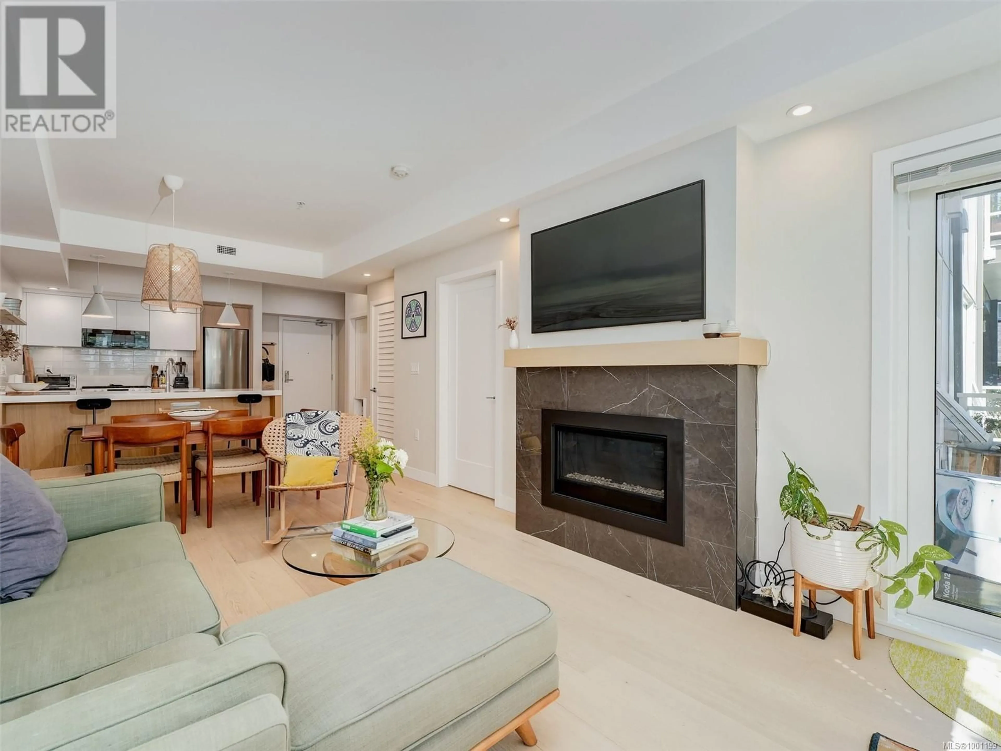206 - 9861 THIRD STREET, Sidney, British Columbia V8L3A8
Contact us about this property
Highlights
Estimated valueThis is the price Wahi expects this property to sell for.
The calculation is powered by our Instant Home Value Estimate, which uses current market and property price trends to estimate your home’s value with a 90% accuracy rate.Not available
Price/Sqft$763/sqft
Monthly cost
Open Calculator
Description
OPEN HOUSE SUNDAY JULY 27TH 1-3PM Welcome to this stunning, light-filled 1-bedroom condo located in one of Sidney’s most desirable and vibrant areas. Completed in 2022 and still under warranty, this beautiful home offers contemporary living with peace of mind. Spanning approximately 700 sq ft, this modern unit is thoughtfully designed for comfort and functionality. Positioned on the quiet side of the building, you can enjoy tranquil mornings bathed in sunlight on the patio. Facing east it also stays comfortably cool throughout the summer months. Inside, you'll find high-end appliances, elegant fixtures and fittings, a spacious in-suite storage room, and a convenient washer and dryer. The open-concept layout makes the most of the natural light, creating a bright and airy atmosphere perfect for relaxing or entertaining. Additional highlights include secure underground parking, low strata fees, and excellent strata management. All of this in a prime location—just steps from downtown Sidney’s shops, restaurants, and right next door to popular local breweries and movie theatre. Whether you’re a first-time buyer, downsizer, or investor, this family-friendly condo is a rare find in a thriving seaside community. Don’t miss your chance to own this gem in the heart of Sidney! (id:39198)
Property Details
Interior
Features
Main level Floor
Storage
5' x 6'Bathroom
Primary Bedroom
11' x 10Kitchen
10 x 8Exterior
Parking
Garage spaces -
Garage type -
Total parking spaces 1
Condo Details
Inclusions
Property History
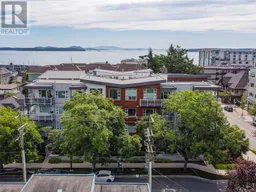 28
28
