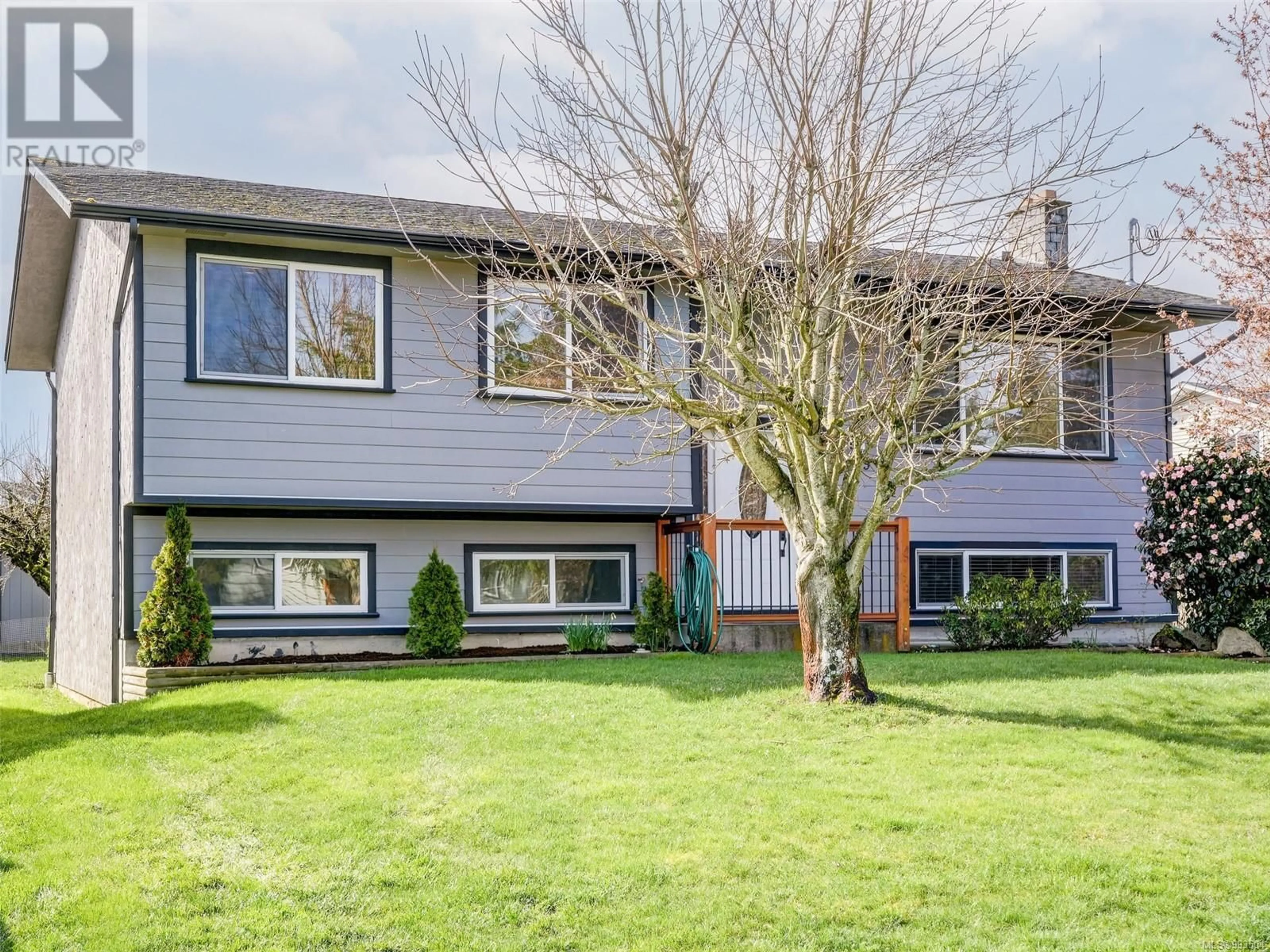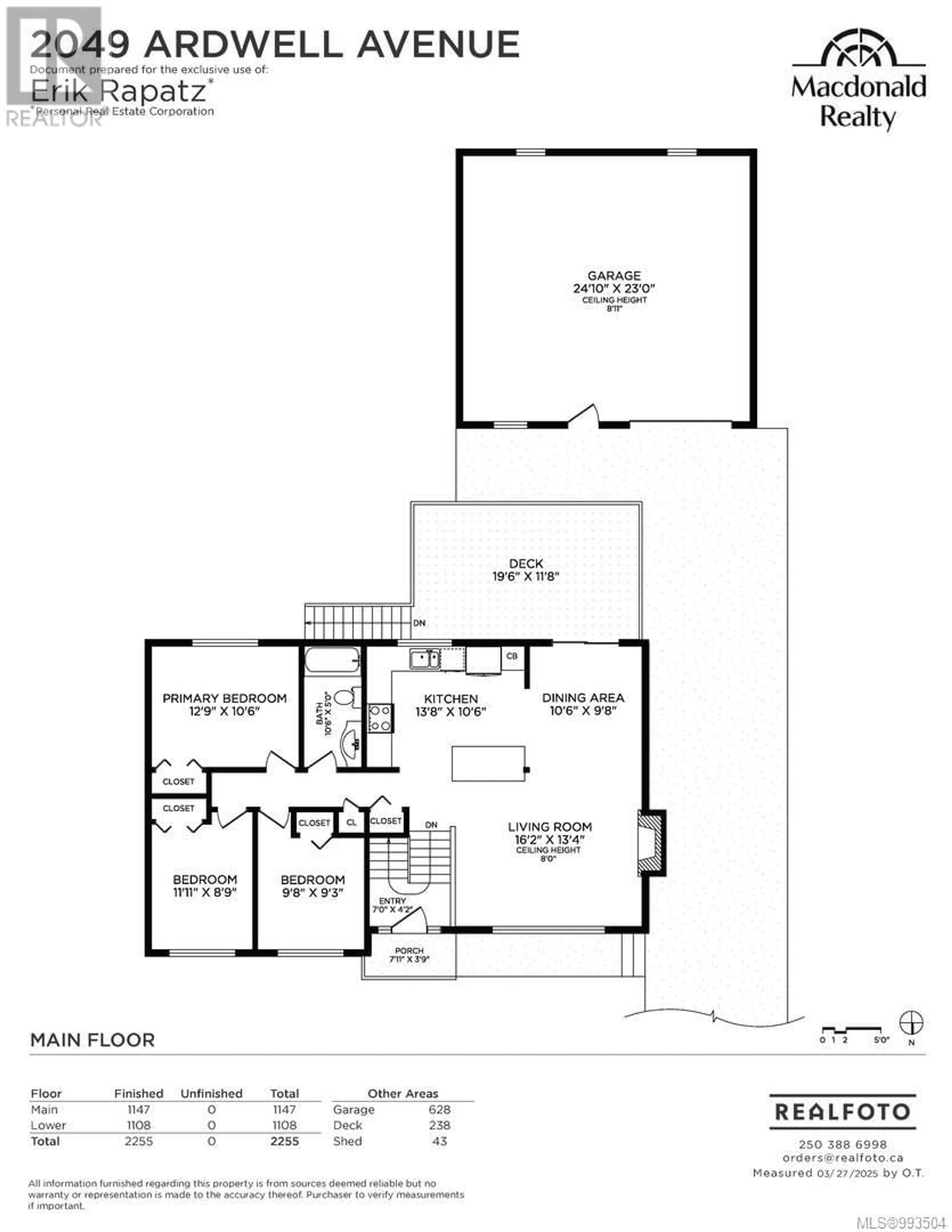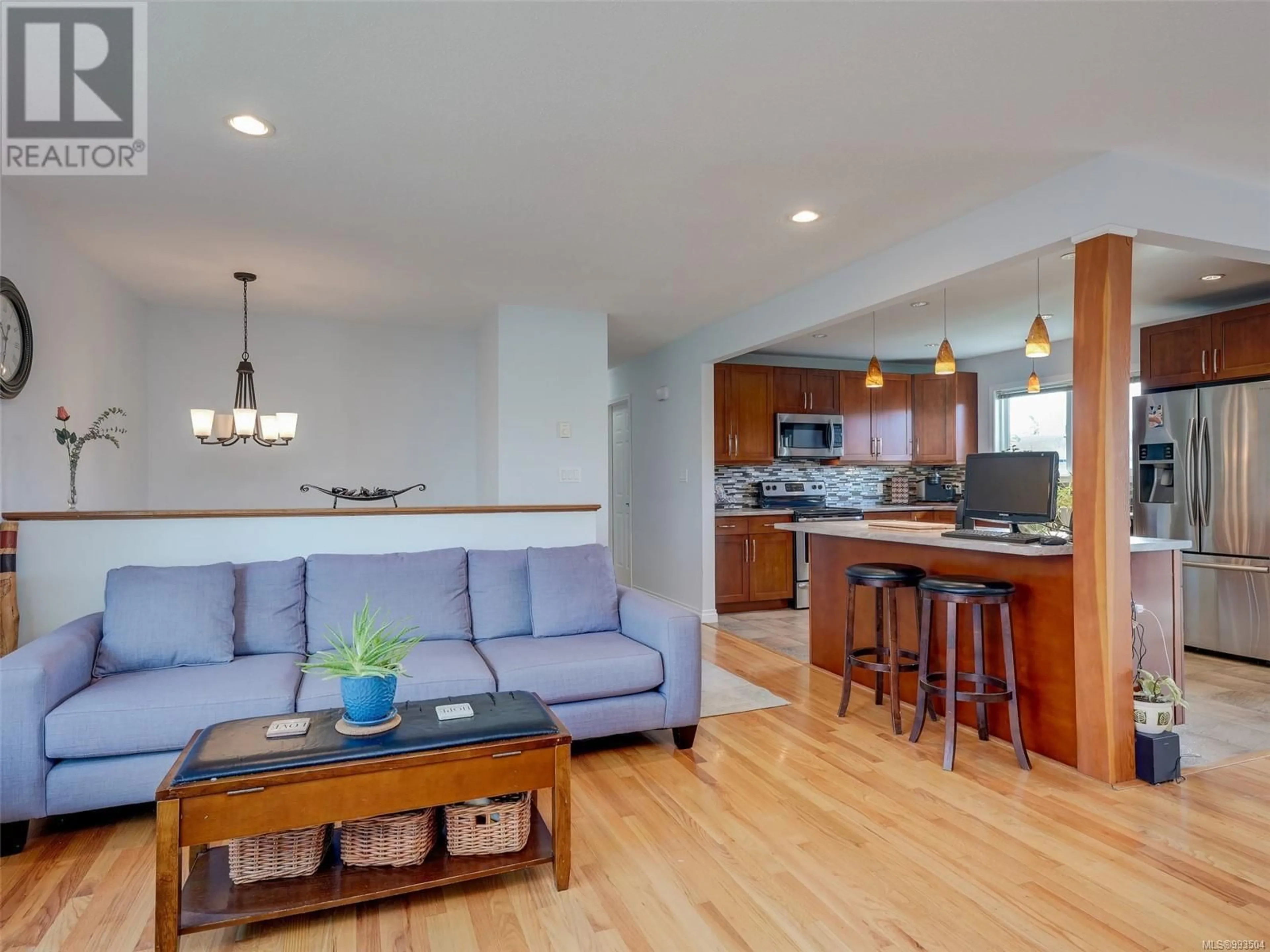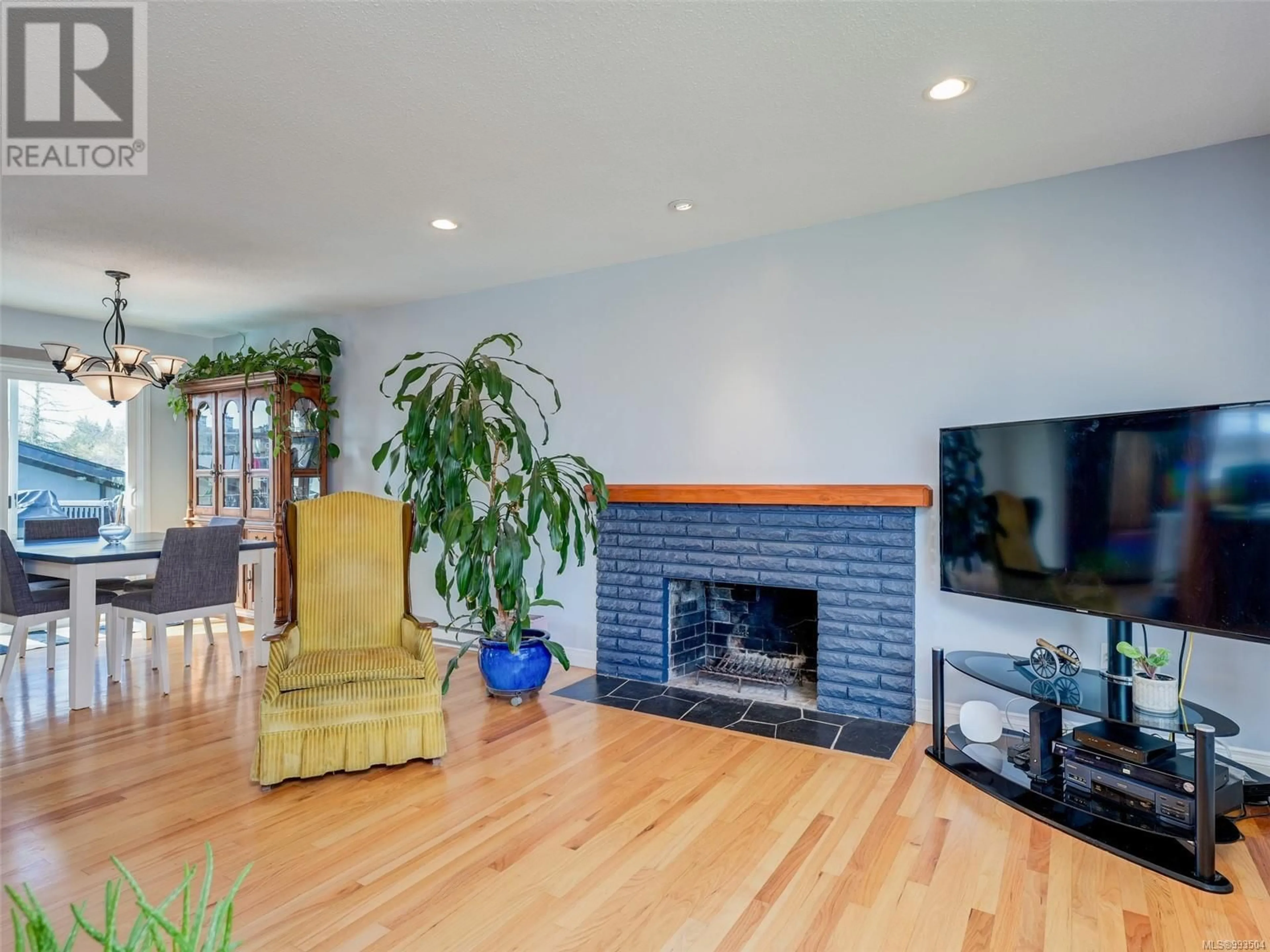2049 ARDWELL AVENUE, Sidney, British Columbia V8L2L7
Contact us about this property
Highlights
Estimated ValueThis is the price Wahi expects this property to sell for.
The calculation is powered by our Instant Home Value Estimate, which uses current market and property price trends to estimate your home’s value with a 90% accuracy rate.Not available
Price/Sqft$407/sqft
Est. Mortgage$5,046/mo
Tax Amount ()$4,131/yr
Days On Market25 days
Description
Fantastic family home!! This 2 level, 4 bedroom well maintained home has original, refinished oak hardwood throughout the main floor with a bright open concept kitchen and living room area. Tastefully renovated throughout, including the addition of a 1 bedroom suite with separate entrance and laundry in the basement. The house was rewired and upgraded to a 200amp service and had the roof and exterior deck replaced. As a bonus, there is a separate 2 car garage and shop with 60 amp service and even its own hot water tank. Located on a 6500 sqft south facing lot, this 2200+ sqft house is bright and spacious and is absolutely turn key. Close to schools, the ocean, transportation and all that Sidney has to offer. Don't miss this opportunity. (id:39198)
Property Details
Interior
Features
Lower level Floor
Family room
18 x 12Bedroom
12 x 11Living room
15 x 12Bathroom
Exterior
Parking
Garage spaces -
Garage type -
Total parking spaces 5
Property History
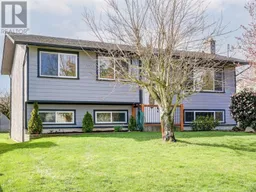 27
27
