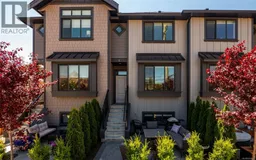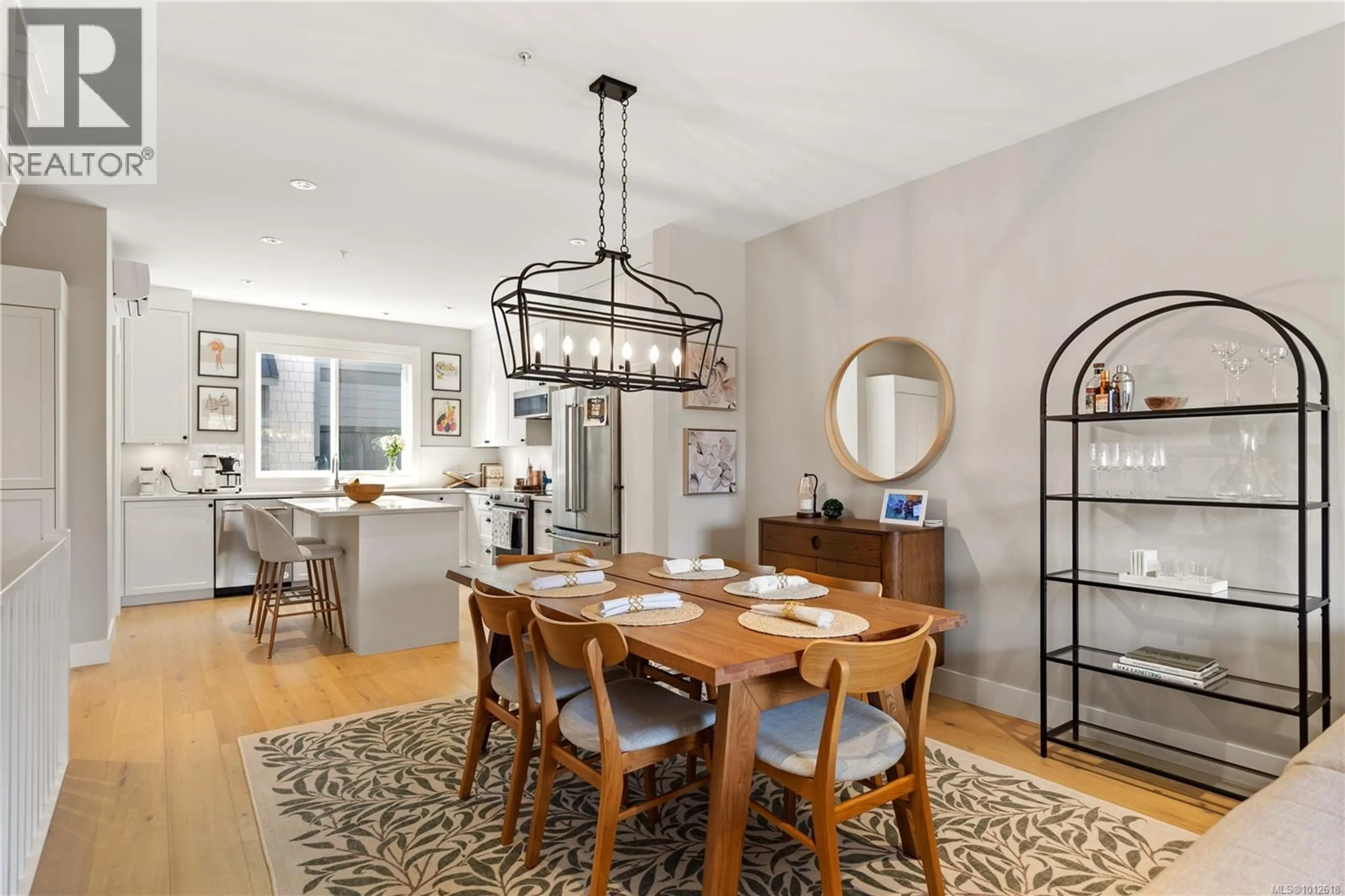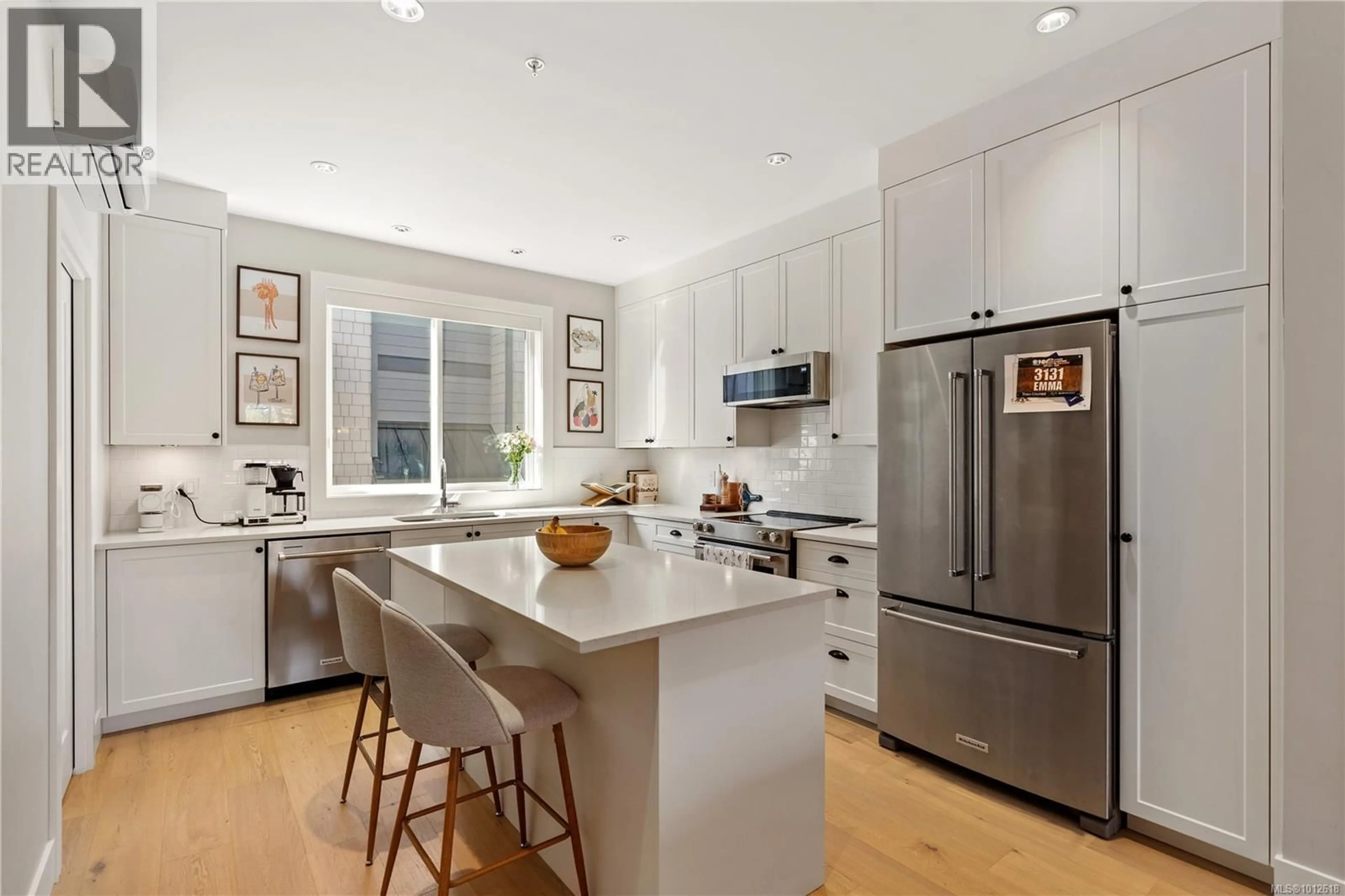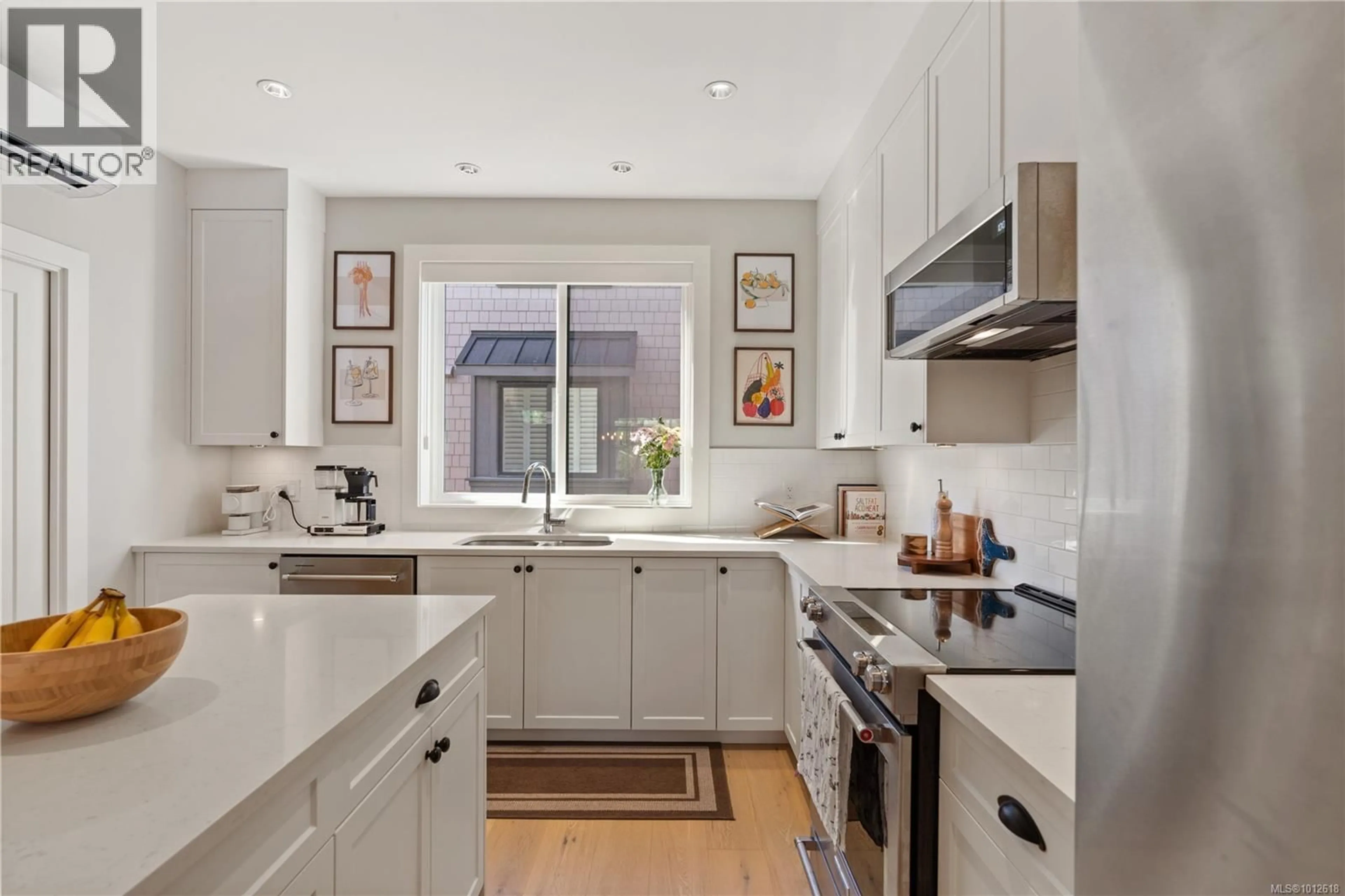2 - 10474 RESTHAVEN DRIVE, Sidney, British Columbia V8L3H7
Contact us about this property
Highlights
Estimated valueThis is the price Wahi expects this property to sell for.
The calculation is powered by our Instant Home Value Estimate, which uses current market and property price trends to estimate your home’s value with a 90% accuracy rate.Not available
Price/Sqft$536/sqft
Monthly cost
Open Calculator
Description
Modern living meets coastal charm in this 2023-built townhome at Melville Parkside II (NO GST!) Spanning three thoughtfully designed levels, this 3-bed, 4-bath home shines with light oak-engineered hardwood flooring, quartz countertops, a premium KitchenAid appliance package, and air conditioning. The main floor offers open-concept living with a modern and functional kitchen, dining area, cozy living space, and a stylish 2-piece bath. Upstairs you’ll find a convenient laundry nook and 2 spacious bedrooms each with walk-in closets and spa-inspired ensuites with radiant floor heating. Downstairs, a versatile 3rd bedroom with 3-piece bath is perfect for guests, teens, or a home office - alongside an oversized, EV-ready single garage. Step out to your private patio for summer dining or morning coffee. Located just moments from Sidney’s waterfront, shops, parks, and cafés - this is an exceptional opportunity for first-time buyers, families, or downsizers alike. (id:39198)
Property Details
Interior
Features
Main level Floor
Bathroom
Entrance
4 x 4Living room
12 x 13Eating area
12 x 8Exterior
Parking
Garage spaces -
Garage type -
Total parking spaces 1
Condo Details
Inclusions
Property History
 32
32




