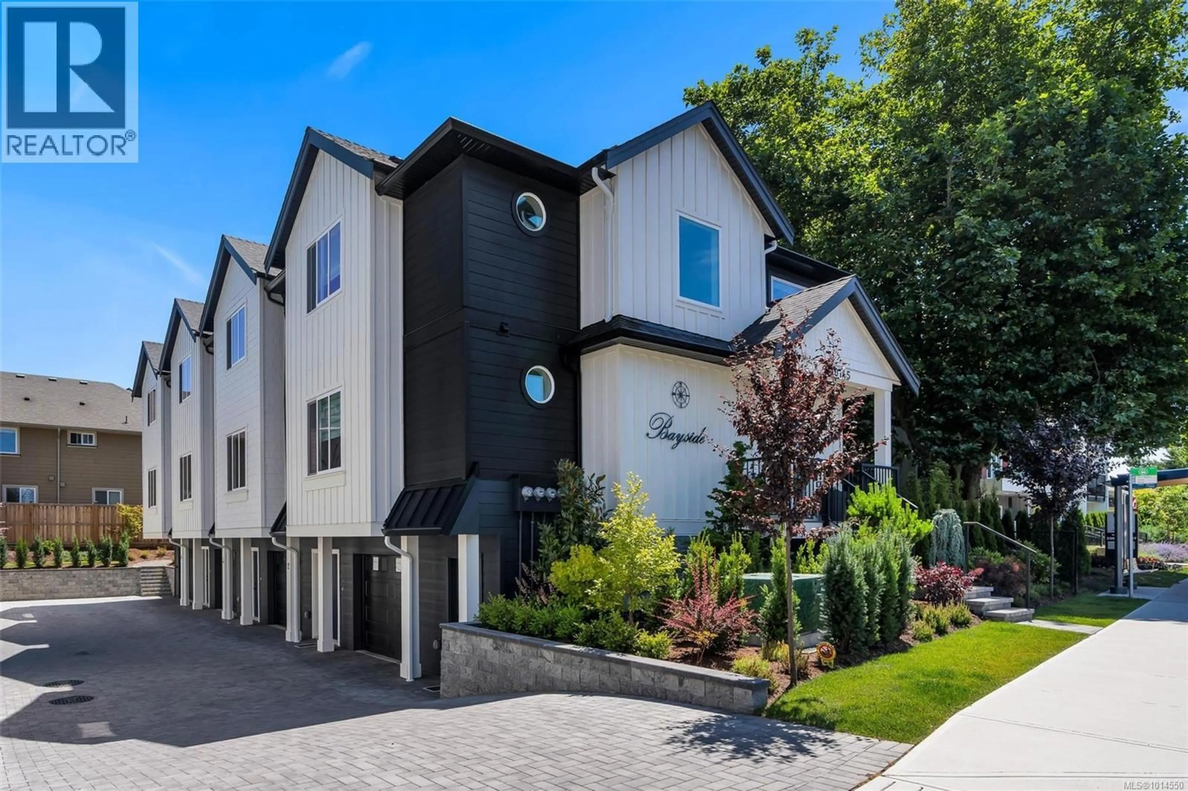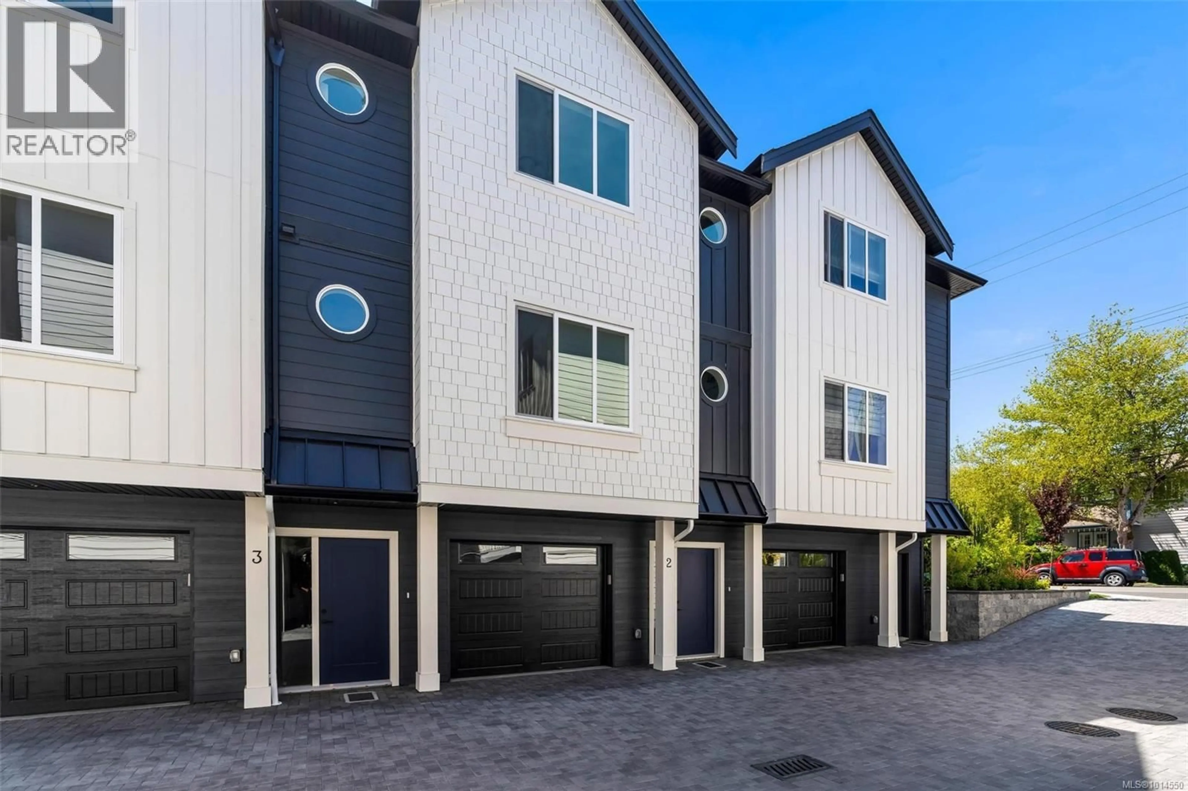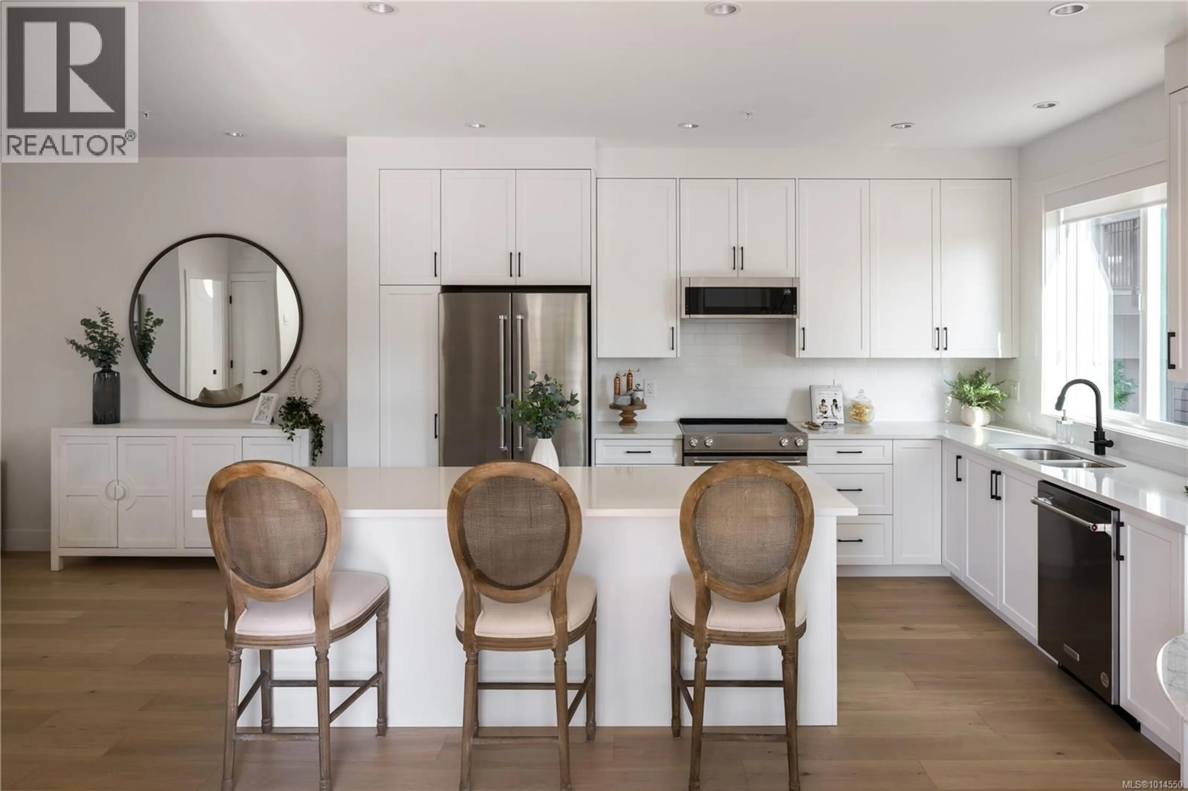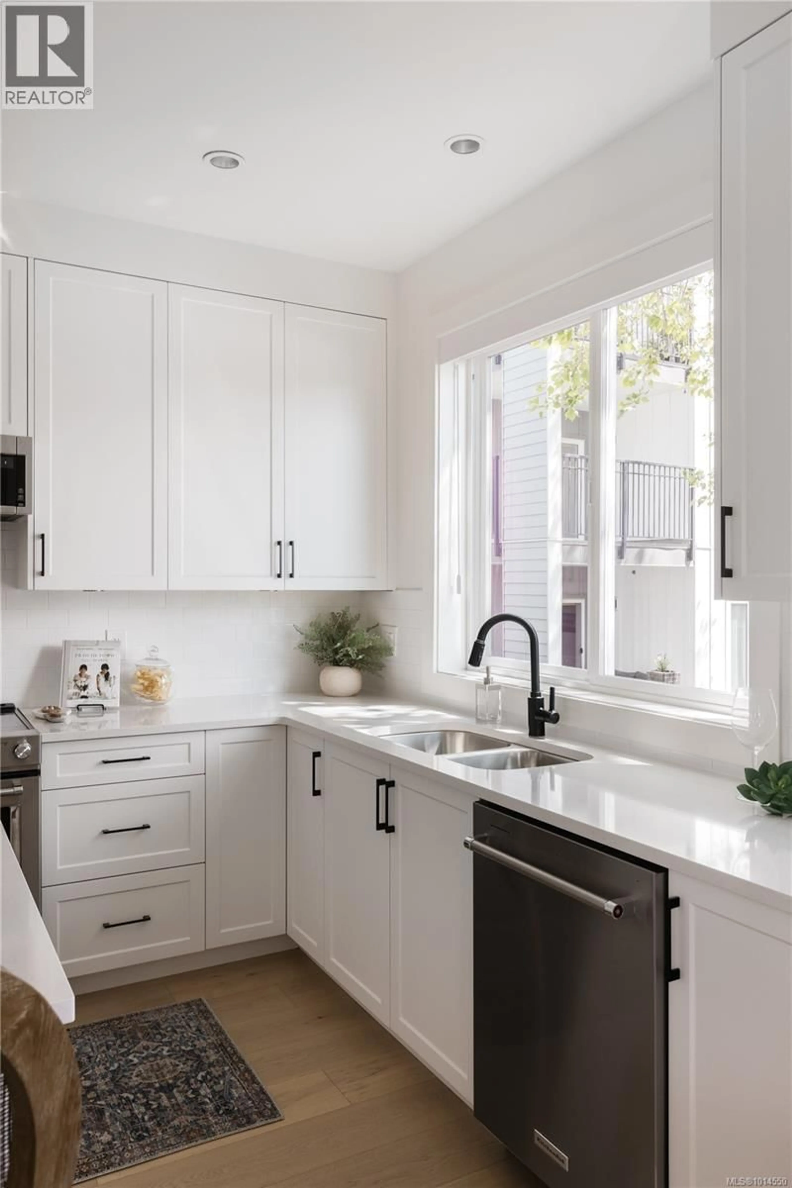2 - 10145 FIFTH STREET, Sidney, British Columbia V8L2X8
Contact us about this property
Highlights
Estimated valueThis is the price Wahi expects this property to sell for.
The calculation is powered by our Instant Home Value Estimate, which uses current market and property price trends to estimate your home’s value with a 90% accuracy rate.Not available
Price/Sqft$663/sqft
Monthly cost
Open Calculator
Description
OPEN HOUSE Saturday 1-3PM. Proud to present The Bayside Towns on Fifth - a curated collection of 16 townhomes in Sidney's most desirable neighbourhoods, ROBERT'S BAY. Offering a modern farmhouse aesthetic & varied layouts appealing to young families through to active retirees. This larger floor plan offers 3 spacious bedrooms on the upper level including the primary with ensuite. 4th bedroom or office located on the lower level with its own 3 pce bath. Light wide-plank hardwood throughout entry and main level plus large picture windows that will keep the home light & bright. Custom white kitchen cabinets with quartz counters, generous island & stainless appliances. Efficient heat pump for year round heating and cooling. In-floor heat in all tiled bathrooms. Interlocking brick, fully fenced southeast facing patio with irrigation. Close to beaches, trails and easy walk to Beacon Ave, this is a 12/10 location! ALL AVAILABLE HOMES NOW HAVE OCCUPANCY & GST INCLUDED IN PURCHASE PRICE! (id:39198)
Property Details
Interior
Features
Second level Floor
Bedroom
9'0 x 10'3Bathroom
Bedroom
9'0 x 11'0Ensuite
Exterior
Parking
Garage spaces -
Garage type -
Total parking spaces 1
Condo Details
Inclusions
Property History
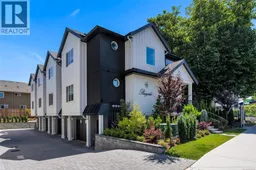 36
36
