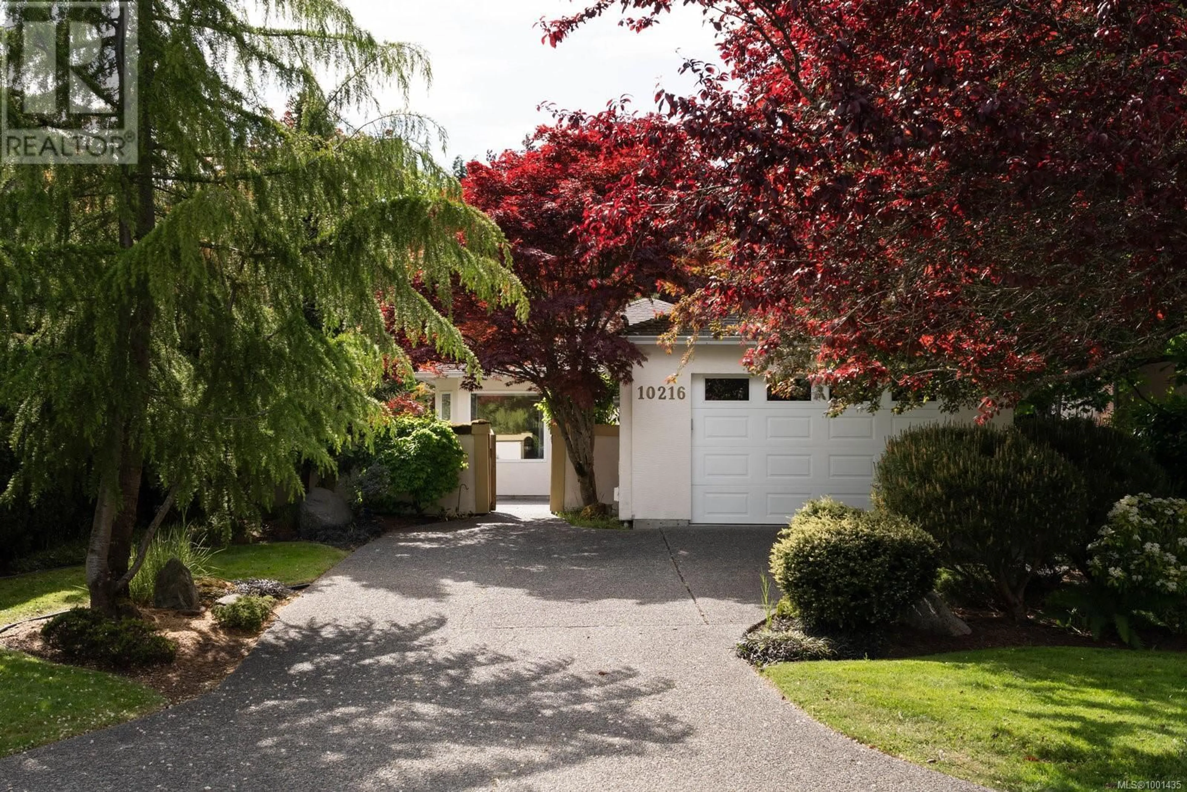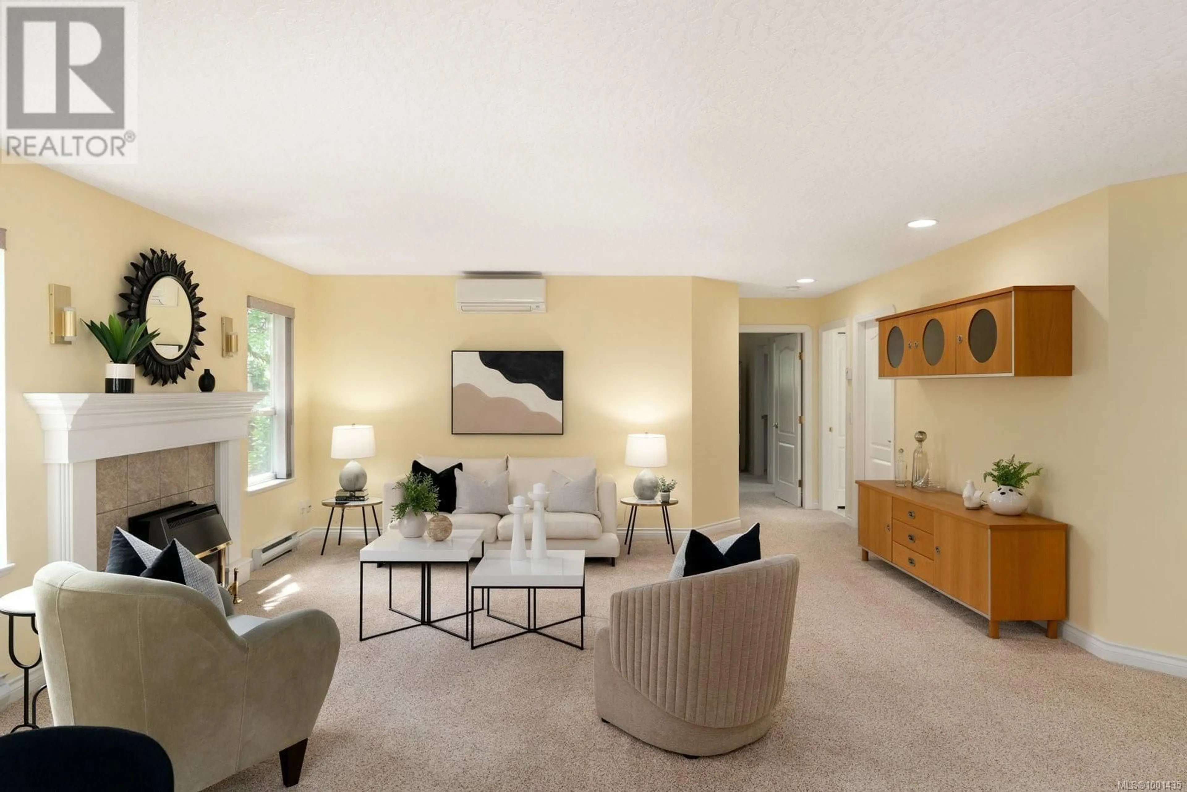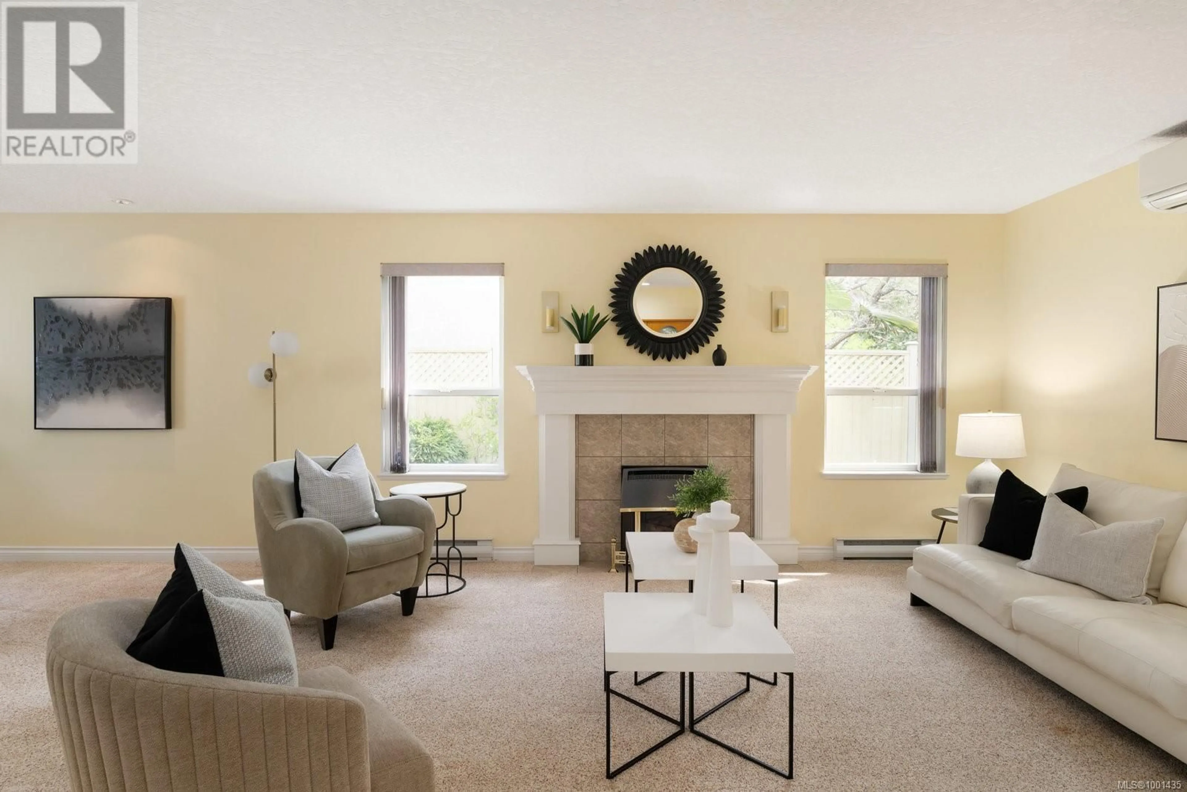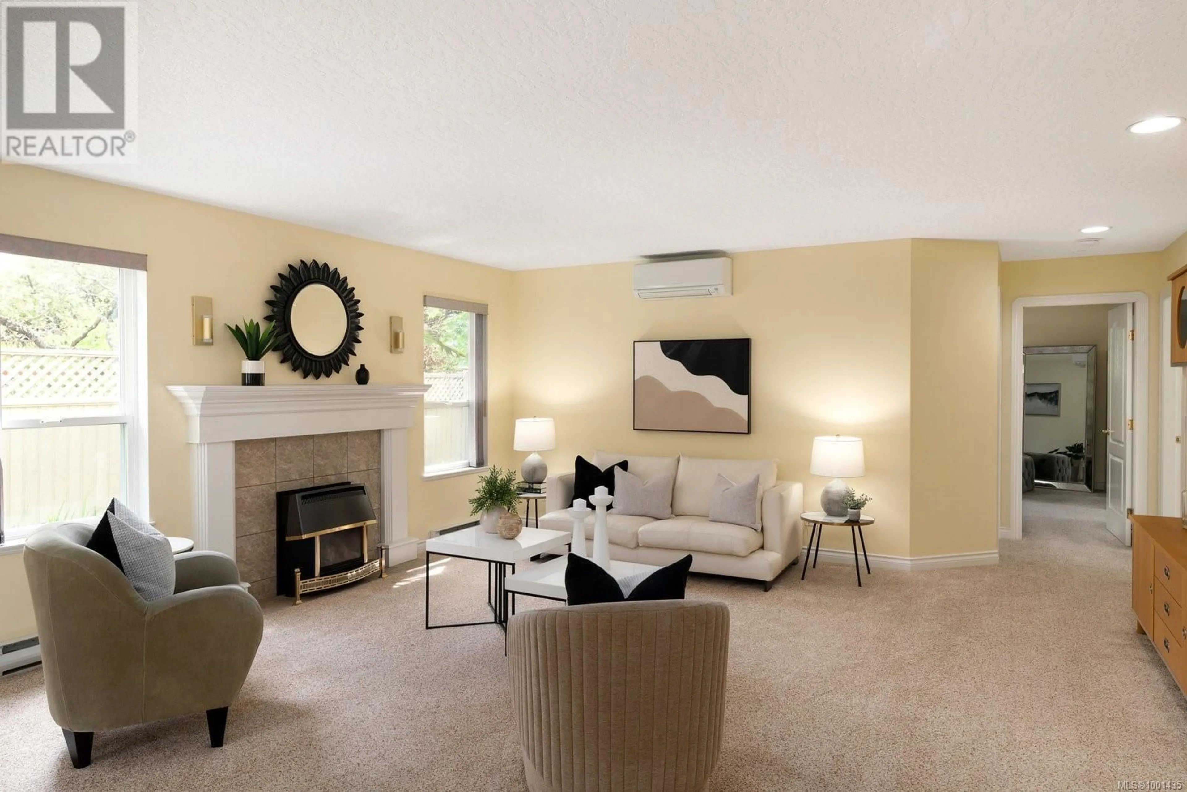10216 ALMOND STREET, Sidney, British Columbia V8L3N3
Contact us about this property
Highlights
Estimated ValueThis is the price Wahi expects this property to sell for.
The calculation is powered by our Instant Home Value Estimate, which uses current market and property price trends to estimate your home’s value with a 90% accuracy rate.Not available
Price/Sqft$588/sqft
Est. Mortgage$4,934/mo
Tax Amount ()$4,850/yr
Days On Market11 days
Description
This is one-level living at its best! Located on a quiet and friendly street in Sidney, this beautifully maintained 3-bedroom rancher is in excellent condition and thoughtfully designed for comfort, flexibility, and ease. Step into a bright, open kitchen and eating area that flows naturally into the living room, where a cozy gas fireplace creates a welcoming focal point. The spacious primary bedroom features a walk-in closet and 3-piece ensuite, while two additional bedrooms provide options for guests, hobbies, or a home office—one even includes a built-in murphy wall-bed. Wide hallways enhance accessibility, and skylights in both bathrooms fill the space with natural light. The real magic happens just outside. A gorgeous, walled front courtyard opens directly off the kitchen, creating a seamless indoor-outdoor experience ideal for morning coffee or relaxed entertaining. The private backyard offers a peaceful grotto-like escape with low-maintenance landscaping. This home also includes Hot Water on Demand and a highly efficient two-head split system heat pump for year-round comfort. The spacious laundry room has a convenient sink, and the large garage offers extra space for parking and storage. This is a home that feels as good as it looks...easy, bright, functional, and welcoming. Almond Street is known for its quiet charm and great neighbours. Whether you’re downsizing or simply looking for easy one-level living, this gem checks every box. (id:39198)
Property Details
Interior
Features
Main level Floor
Patio
16'10 x 21'8Storage
5'0 x 13'0Eating area
7'3 x 8'0Laundry room
6'2 x 7'8Exterior
Parking
Garage spaces -
Garage type -
Total parking spaces 3
Property History
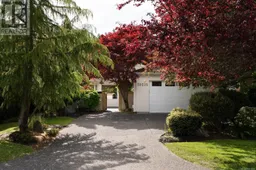 31
31
