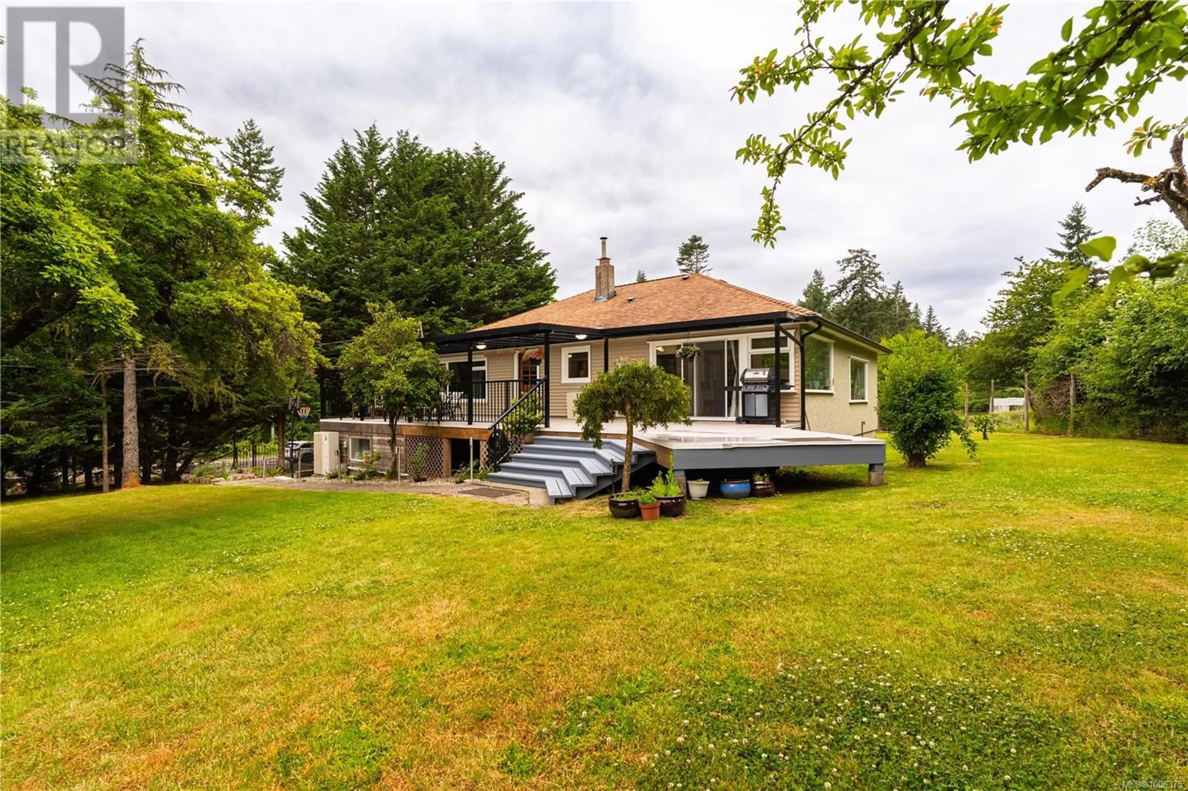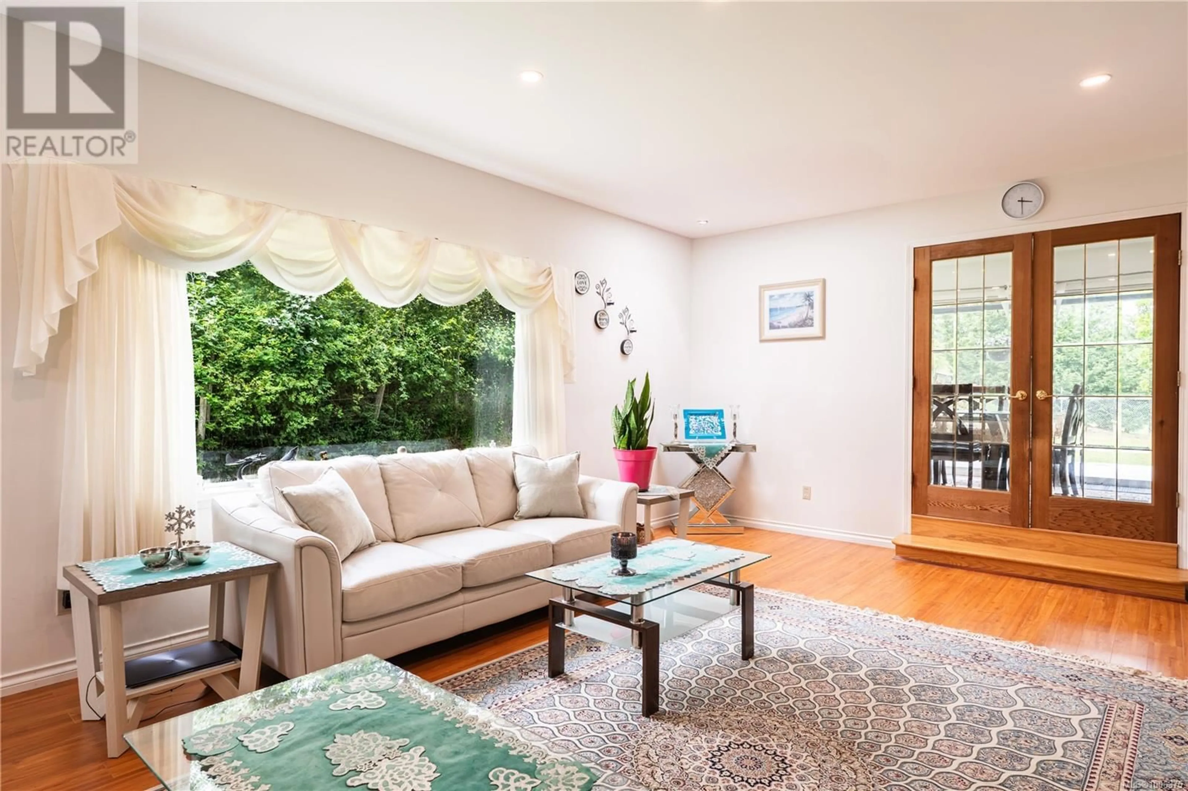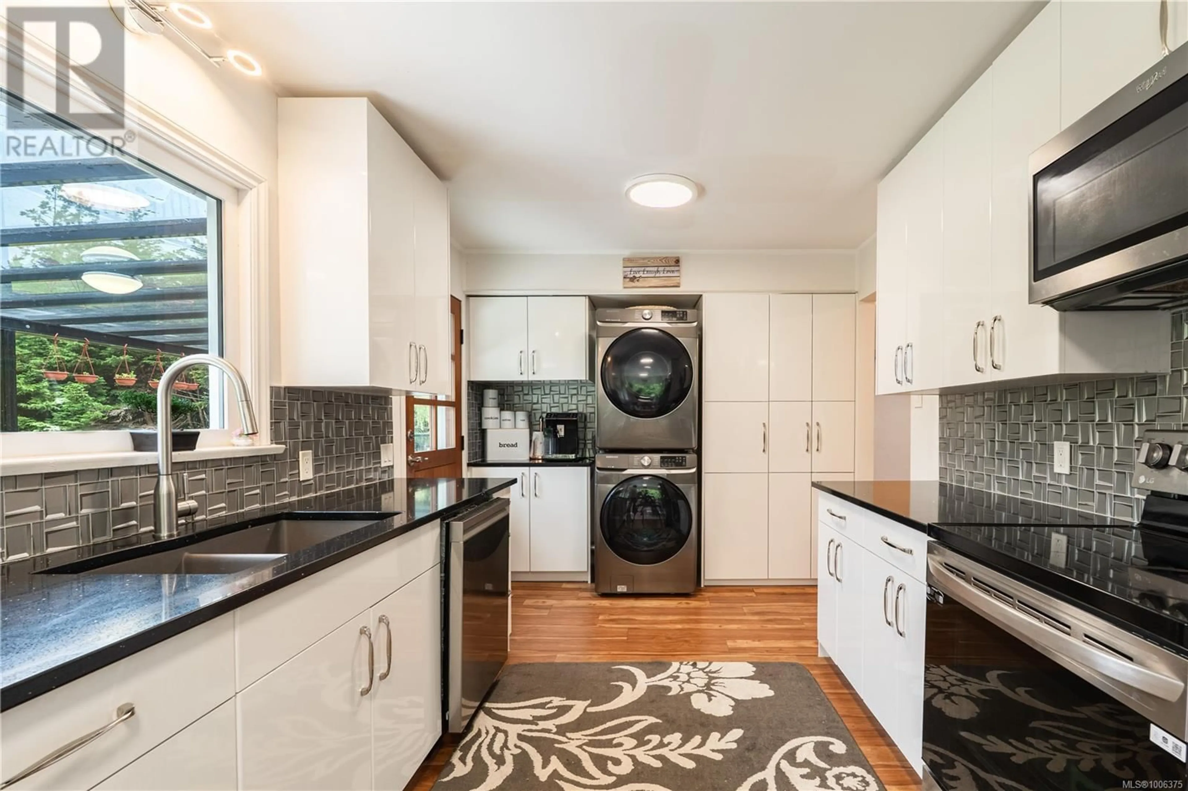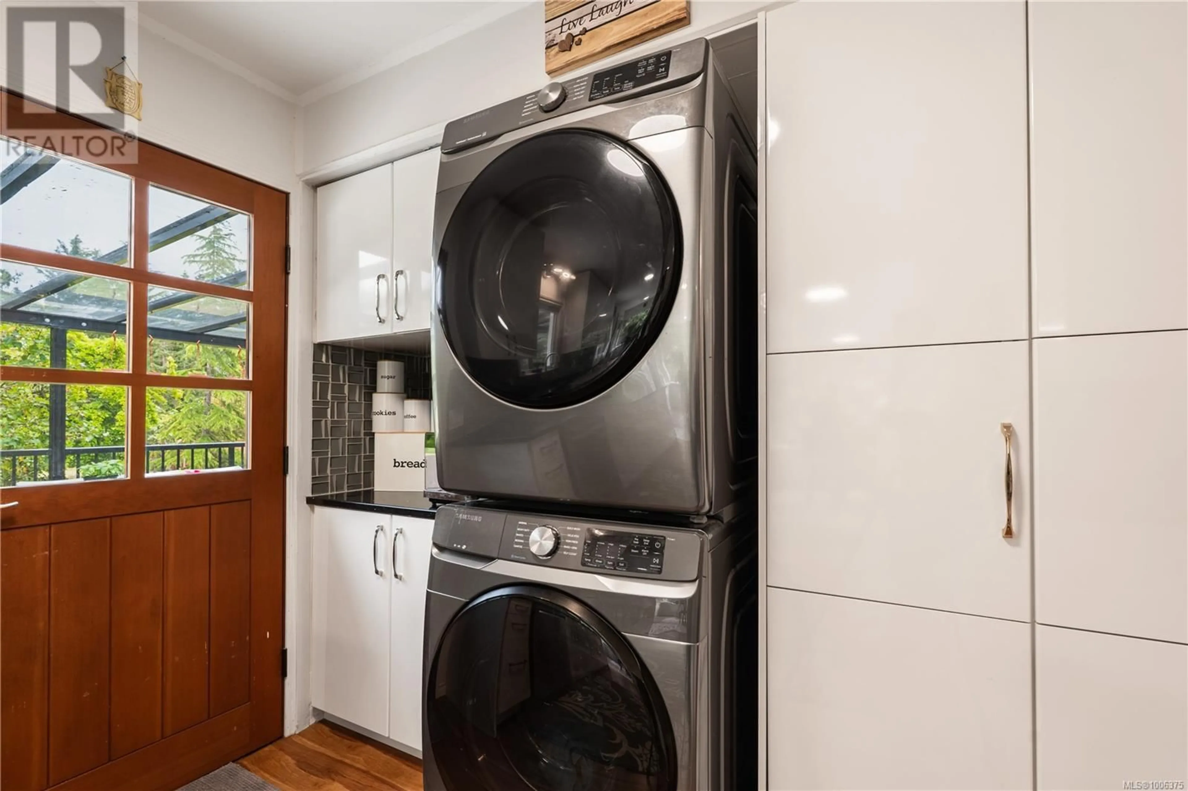575 LOWER GANGES ROAD, Salt Spring, British Columbia V8K2N7
Contact us about this property
Highlights
Estimated valueThis is the price Wahi expects this property to sell for.
The calculation is powered by our Instant Home Value Estimate, which uses current market and property price trends to estimate your home’s value with a 90% accuracy rate.Not available
Price/Sqft$352/sqft
Monthly cost
Open Calculator
Description
Dreaming of life on Salt Spring? This move-in-ready home sits on 1.77 acres of sun-drenched land, perfect for the island lifestyle. Upstairs features a beautifully renovated kitchen, dining, a spacious living room, and three bedrooms. Downstairs has an additional bedroom, recreation room, and could be converted into a suite as it falls within the secondary suite map. Step outside to the expansive deck, featuring a large covered area—perfect for relaxing or entertaining outdoors. The property features a beautiful orchard, a chicken coop, a pond, and a barn with stalls. On community water system, plus an artesian well in place for irrigation purposes. Love golf? You're right beside the course. Be close to both the seaside and upper Ganges villages, as well as all island amenities. An ideal location and property for a future roadside fruit and vegetable stand! Call to schedule your private viewing or join us at one of our upcoming open houses. July 5/6 3-5pm. (id:39198)
Property Details
Interior
Features
Lower level Floor
Storage
14'10 x 11'5Storage
Bedroom
11'11 x 10'8Bathroom
11'8 x 11'1Exterior
Parking
Garage spaces -
Garage type -
Total parking spaces 3
Property History
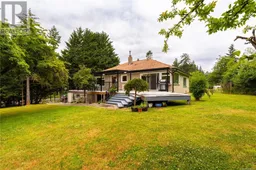 39
39
