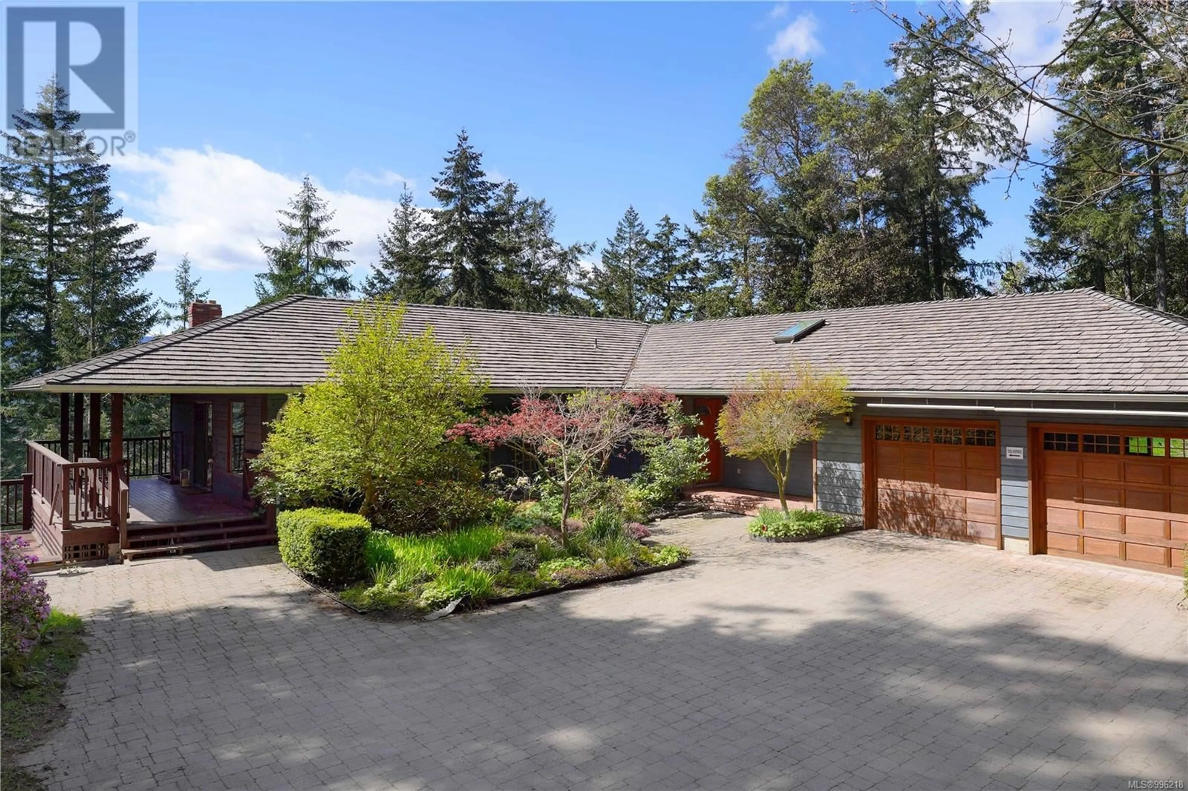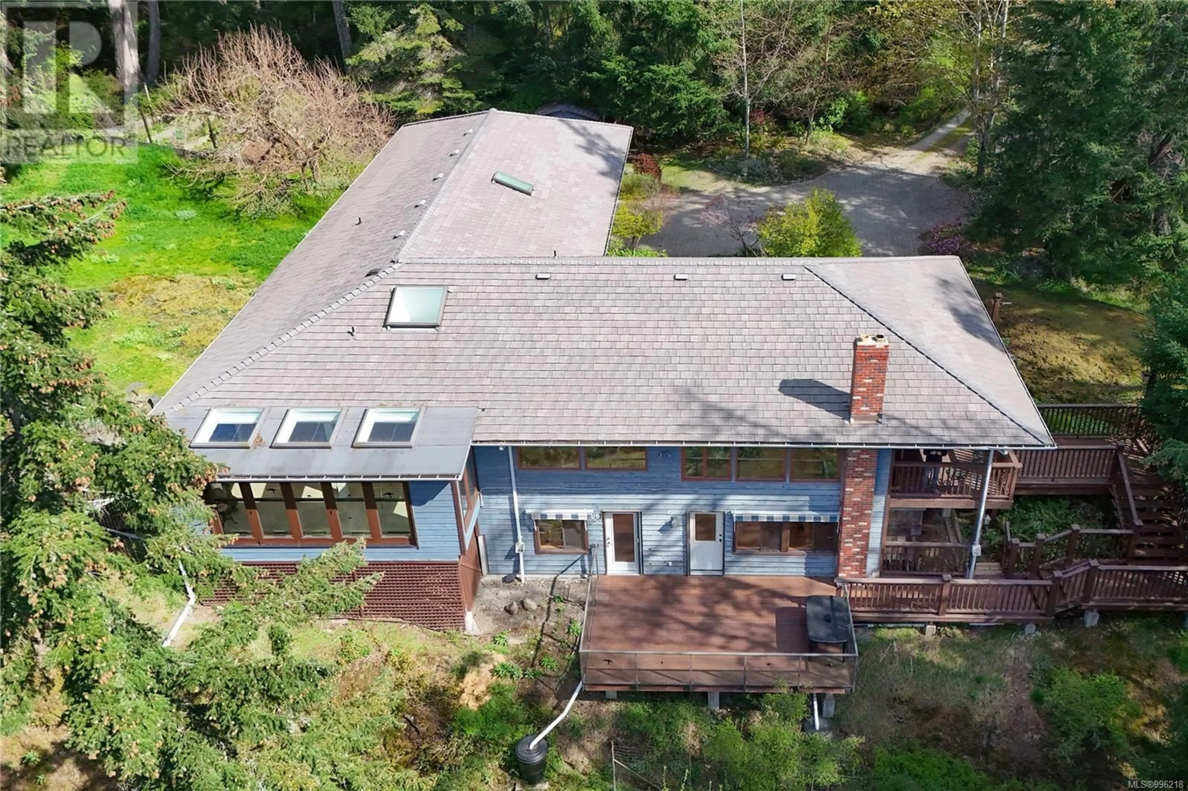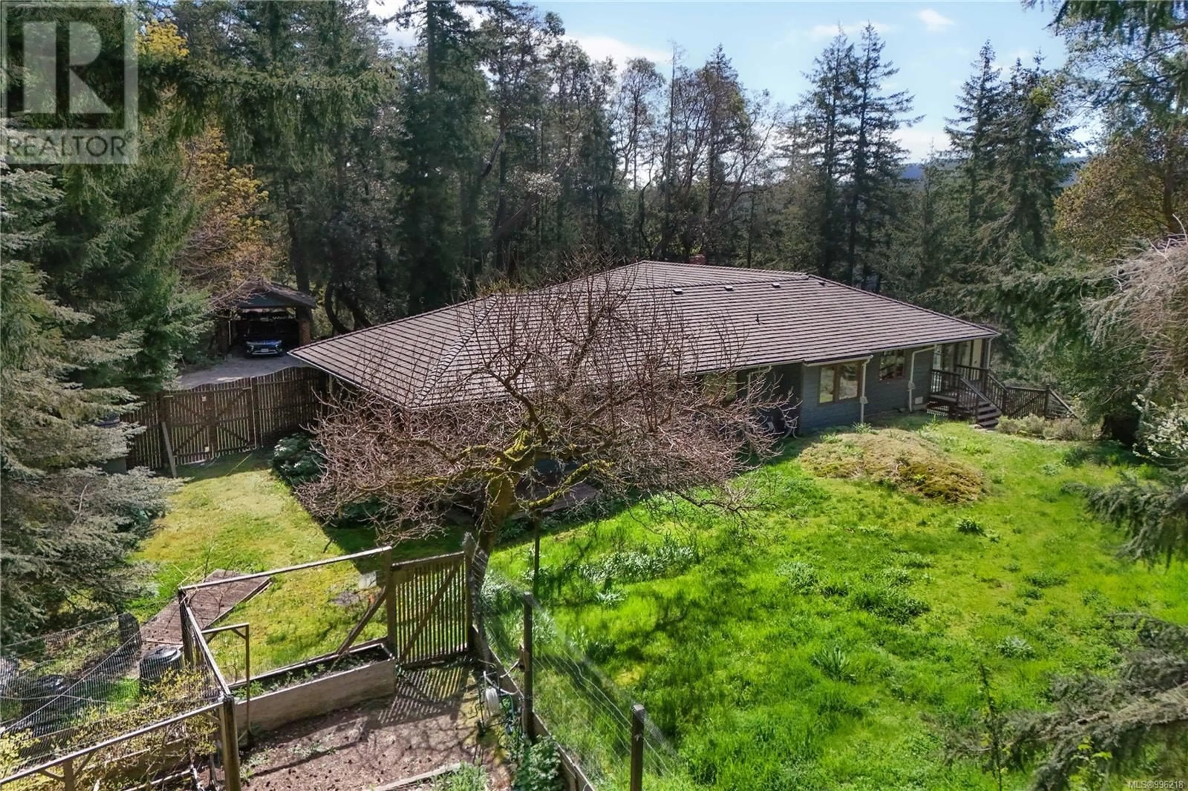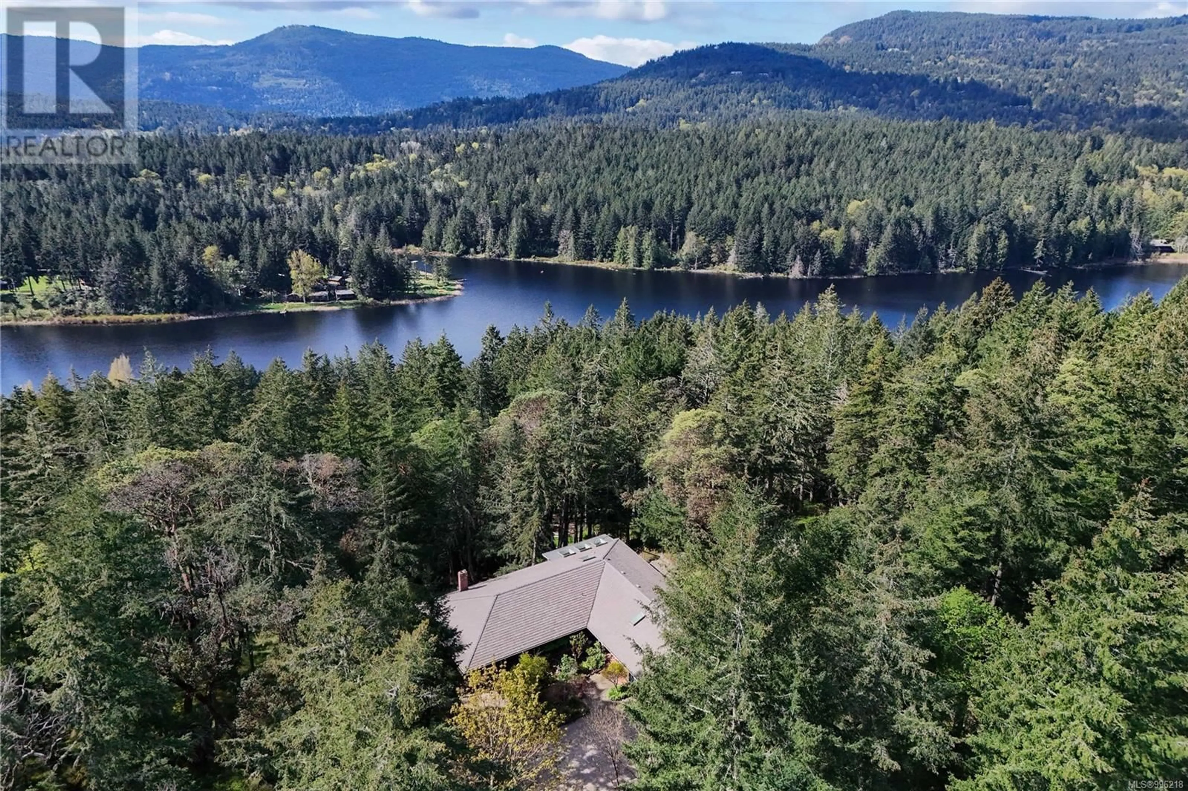332 SKY VALLEY ROAD, Salt Spring, British Columbia V8K2C3
Contact us about this property
Highlights
Estimated valueThis is the price Wahi expects this property to sell for.
The calculation is powered by our Instant Home Value Estimate, which uses current market and property price trends to estimate your home’s value with a 90% accuracy rate.Not available
Price/Sqft$414/sqft
Monthly cost
Open Calculator
Description
Experience the magic of Salt Spring Island living in this exceptional home set on over 3 acres of natural beauty. Surrounded by towering trees and peaceful forest, this property offers excellent privacy & tranquillity. The residence is thoughtfully designed with a versatile floor plan and higher-end finishes. A chef's kitchen provides plenty of prep & storage space with a full pantry, while an open concept living/dining area is well suited for entertaining. Ideal for single-level living with 3 bedrooms on the main floor and a spa-inspired ensuite. The private lower level offers a spacious hobby room, a family room, & a 4th bedroom. A generous double garage ensures ample parking and storage, while the detached, fully outfitted workshop provides a versatile space for professional pursuits. Close to Cusheon Lake and directly neighbouring a nature preserve with walking trails, this property is a rare offering that blends elegance, functionality, and privacy in a sought-after location. (id:39198)
Property Details
Interior
Features
Lower level Floor
Utility room
16 x 9Family room
19 x 13Hobby room
16 x 13Bedroom
13 x 13Exterior
Parking
Garage spaces -
Garage type -
Total parking spaces 8
Property History
 58
58




