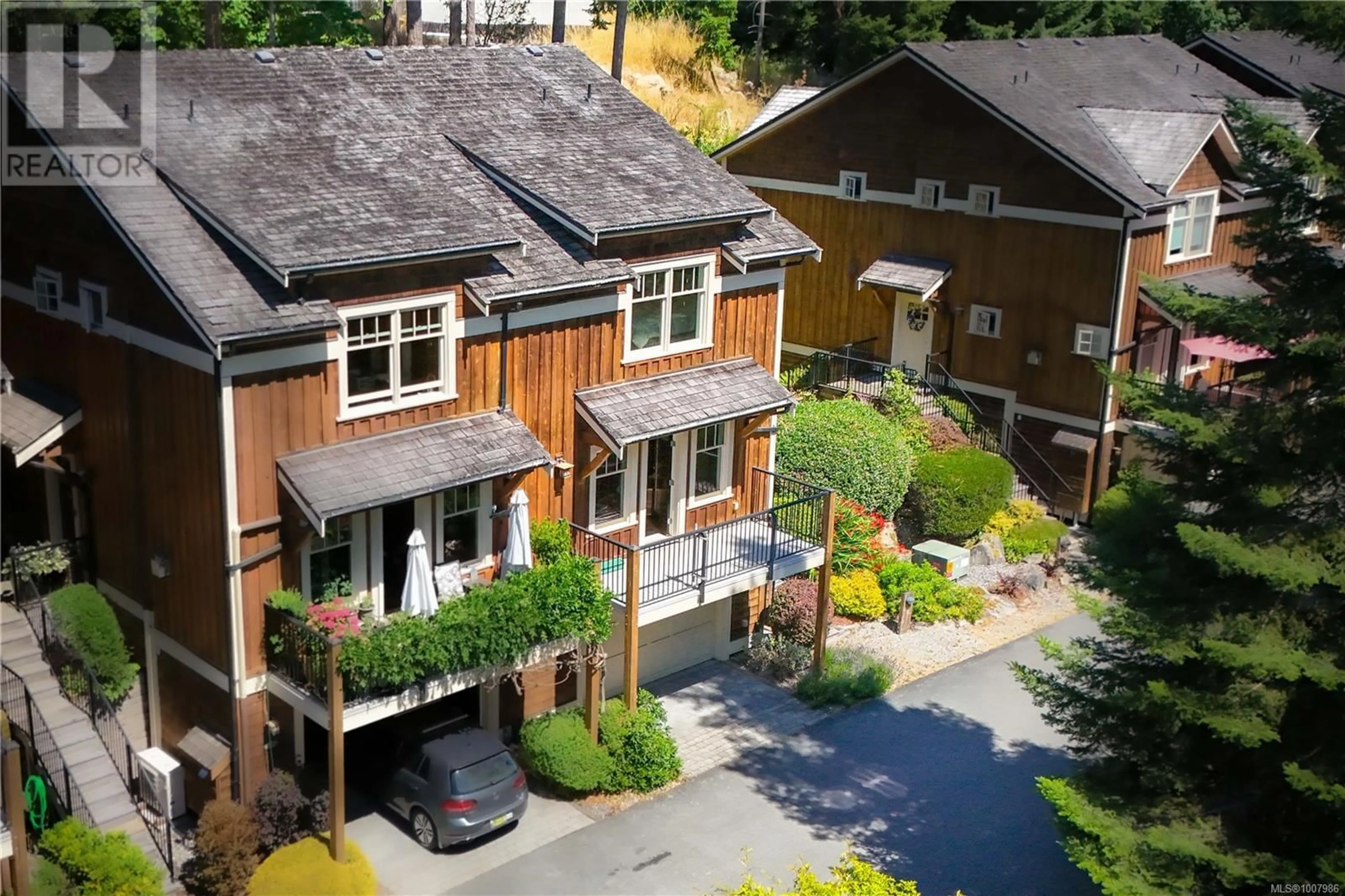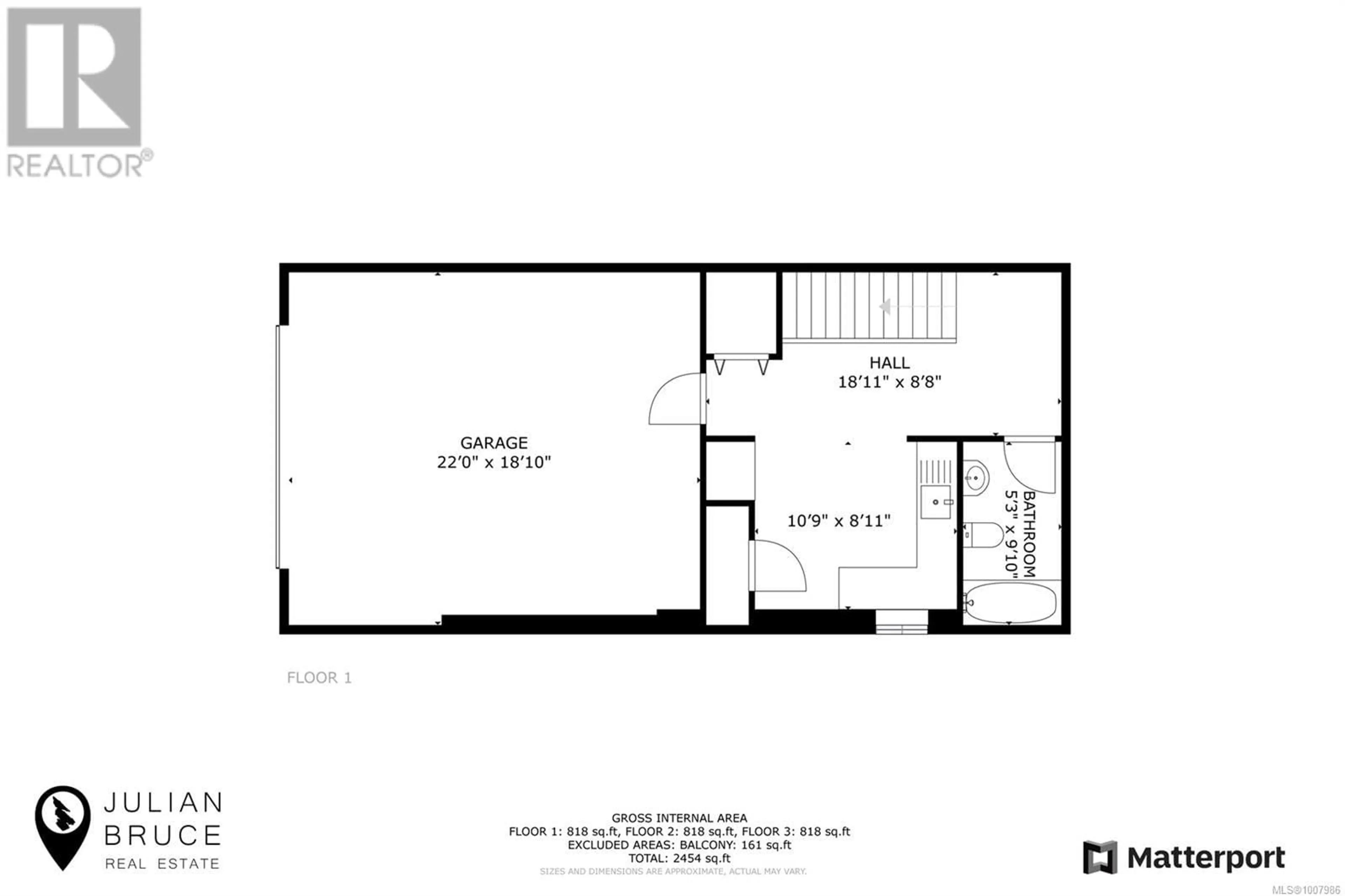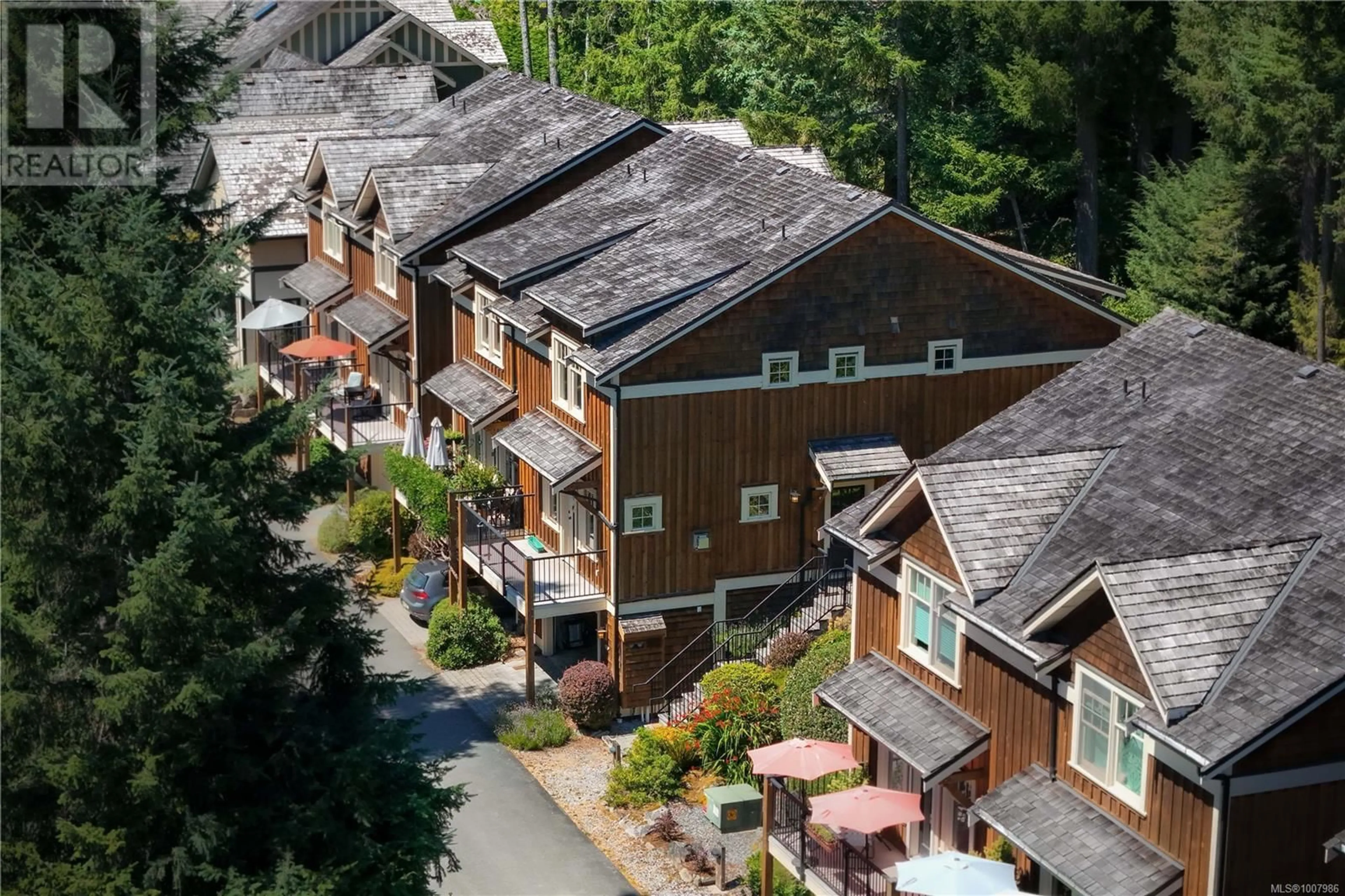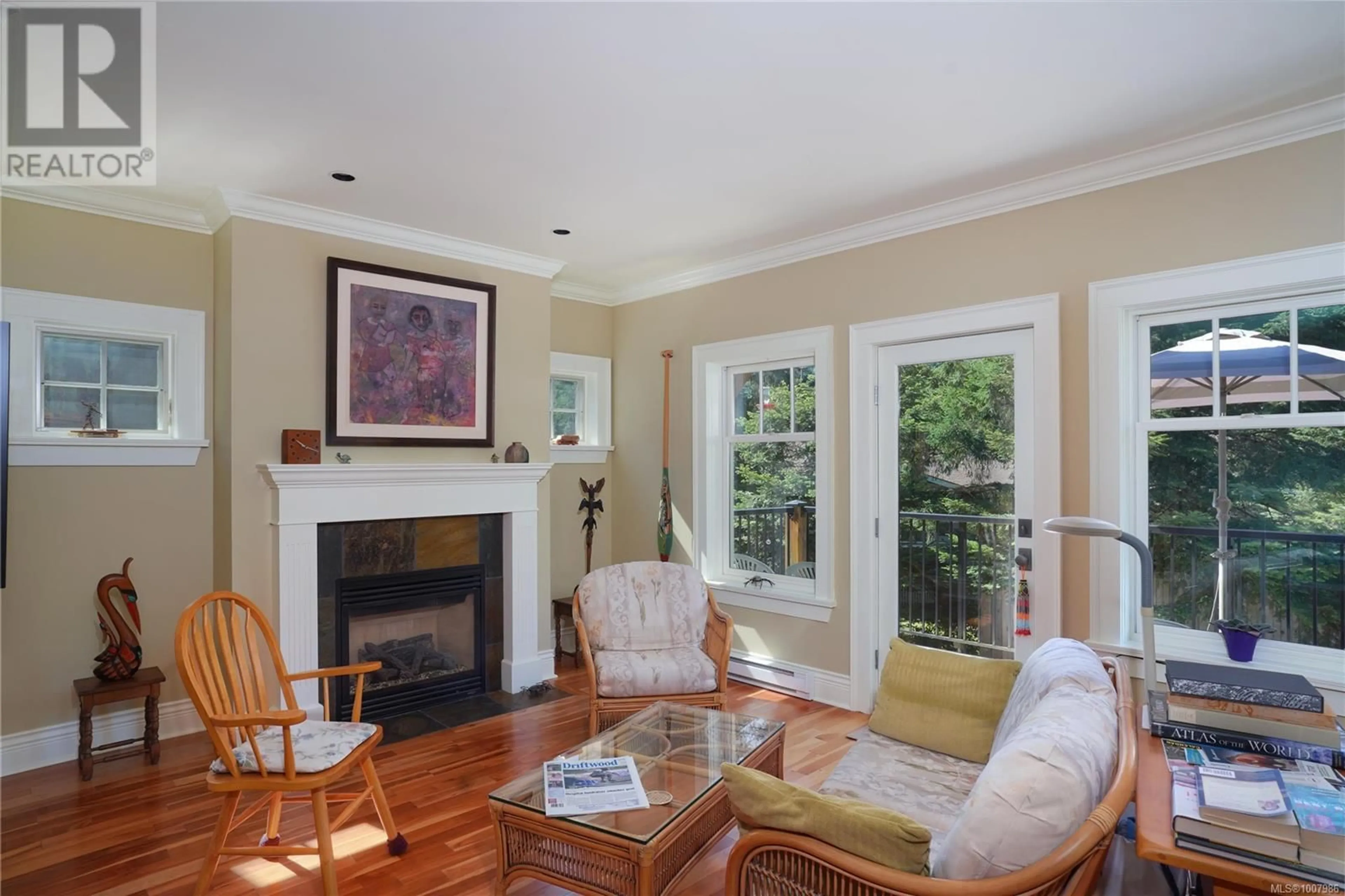32 - 107 ATKINS ROAD, Salt Spring, British Columbia V8K2X6
Contact us about this property
Highlights
Estimated valueThis is the price Wahi expects this property to sell for.
The calculation is powered by our Instant Home Value Estimate, which uses current market and property price trends to estimate your home’s value with a 90% accuracy rate.Not available
Price/Sqft$428/sqft
Monthly cost
Open Calculator
Description
Welcome to easy living in Summerside Village! This spacious and elegant 2-bedroom, 4-bathroom corner-unit townhouse is just steps away from Ganges Village Market. Thoughtfully designed in a classic craftsman style, it stands out with its private garage, sunny south-facing balcony, and a quiet stone patio surrounded by a woodland garden. The main level is ideal for entertaining, featuring hardwood floors, high ceilings, a cozy fireplace, oversized windows, and a well-appointed island kitchen. Upstairs, both bedrooms offer their own ensuite bathrooms, while the ground floor provides a flexible space with a large sink and a full bathroom—perfect for a home office, or art studio, or convert to a third bedrm. Enjoy the ease of strata living with the feel of a detached home. Summerside amenities include a charming clubhouse with an indoor pool, gym, kitchen, and low-cost guest suites for your visitors. A peaceful, convenient lifestyle just a short stroll from Ganges and all its amenities. (id:39198)
Property Details
Interior
Features
Lower level Floor
Storage
3 x 5Den
8 x 10Bathroom
Condo Details
Inclusions
Property History
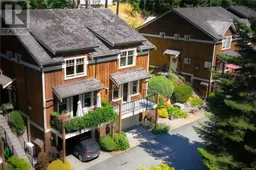 44
44
