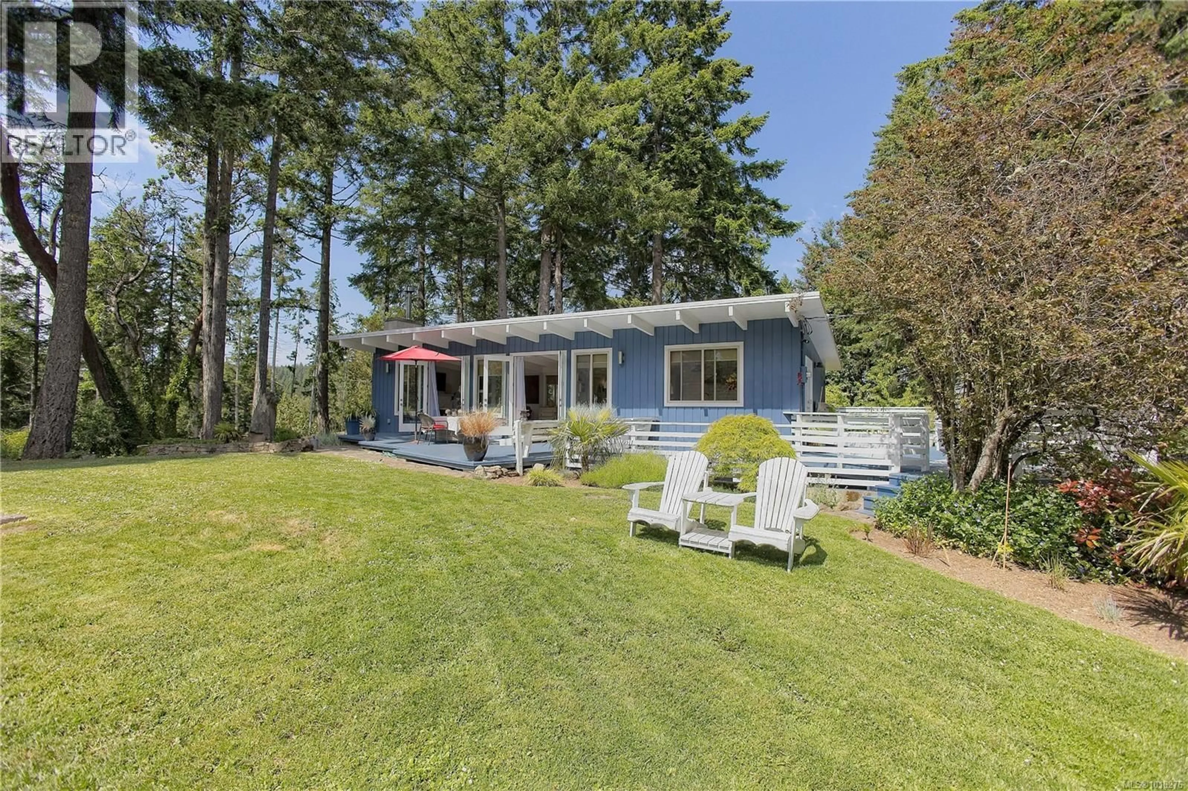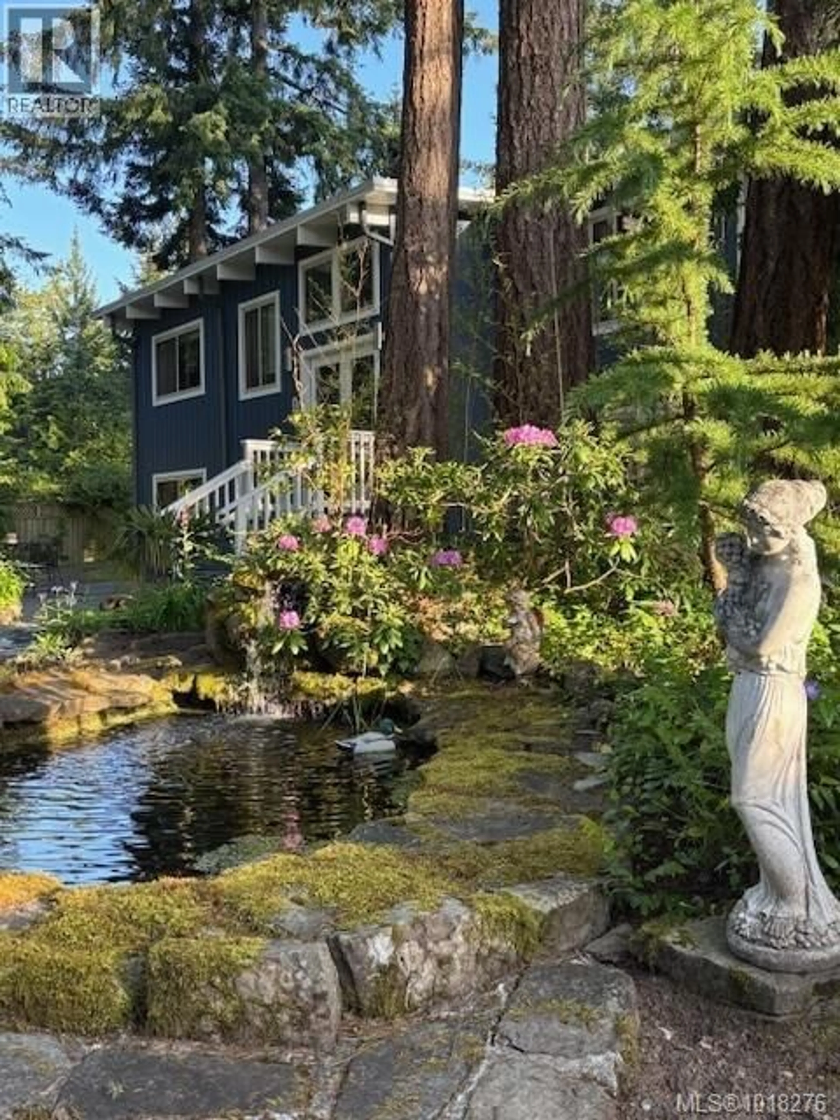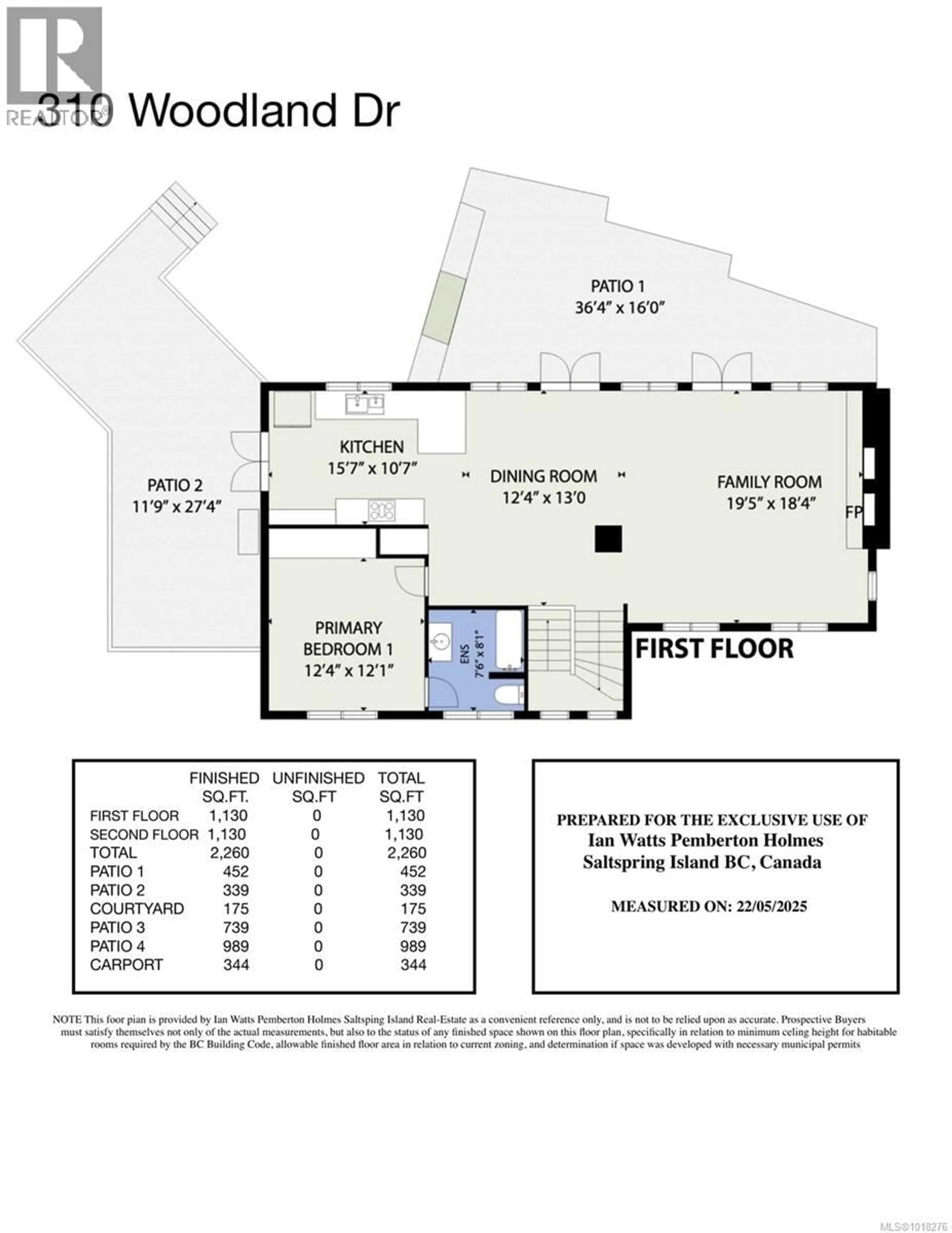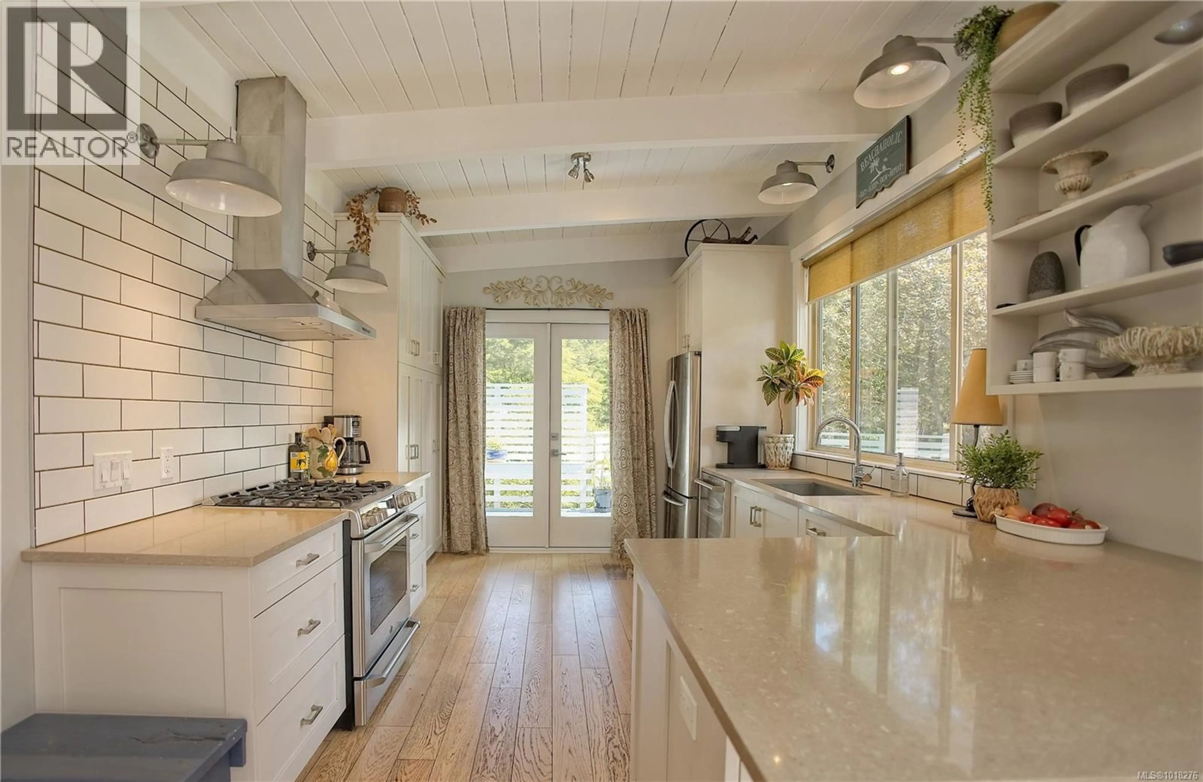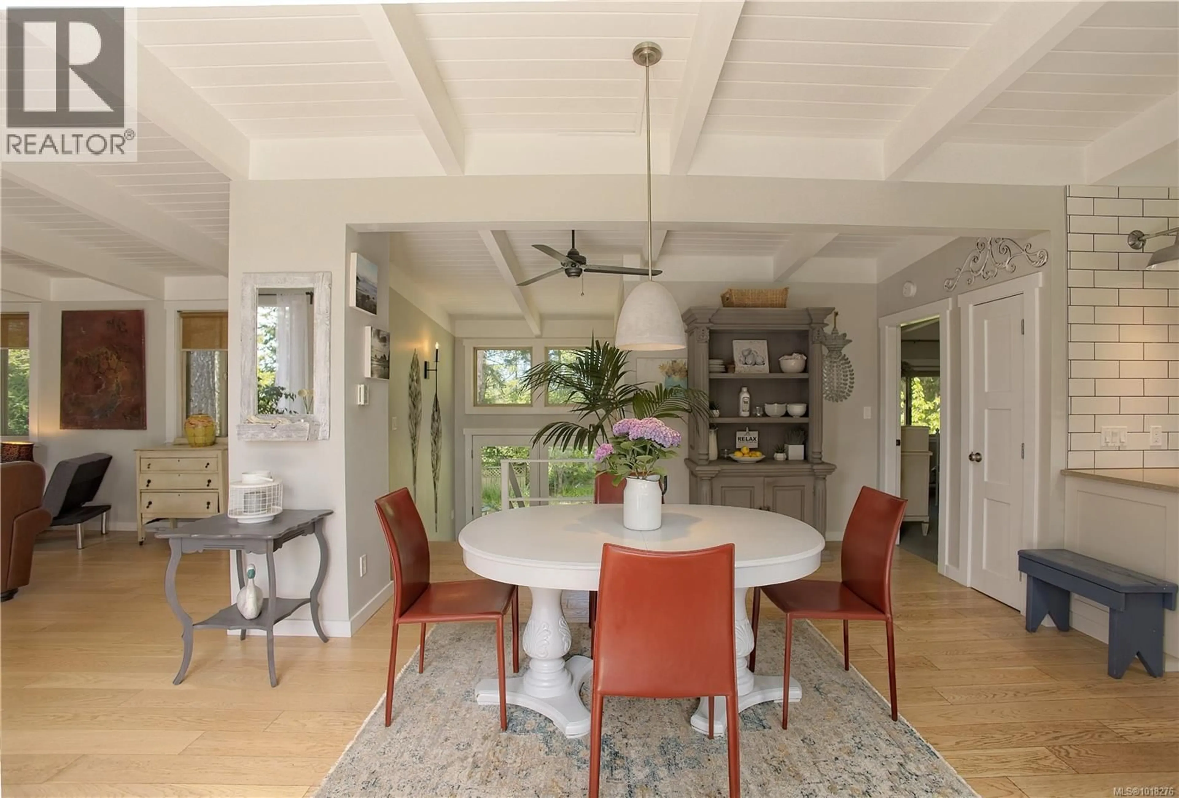310 WOODLAND DRIVE, Salt Spring, British Columbia V8K1J6
Contact us about this property
Highlights
Estimated valueThis is the price Wahi expects this property to sell for.
The calculation is powered by our Instant Home Value Estimate, which uses current market and property price trends to estimate your home’s value with a 90% accuracy rate.Not available
Price/Sqft$574/sqft
Monthly cost
Open Calculator
Description
Enter through the gates and towering firs to a private oasis in sunny Vesuvius. This updated classic blends charm and comfort, surrounded by gardens, decks, and patios for effortless indoor–outdoor living. The bright main floor offers a vaulted great room with beams, fireplace, and French doors opening to a large patio and south-facing lawn edged by a stone wall. The gourmet kitchen features ocean views, an eating bar, and breakfast deck. With two primary bedrooms each with ensuite, plus a third with private courtyard, there’s space for family and guests. An oversized den with built-ins opens to a stone courtyard with ponds and waterfall. Level, fenced grounds provide ample parking, several outbuildings, and are just a short walk to Quarry Beach. Remaining undeveloped areas add exciting future potential—making this the ideal island retreat. (id:39198)
Property Details
Interior
Features
Lower level Floor
Den
16'6 x 19'3Laundry room
7'6 x 12'6Bathroom
Bedroom
10'5 x 12'1Exterior
Parking
Garage spaces -
Garage type -
Total parking spaces 6
Property History
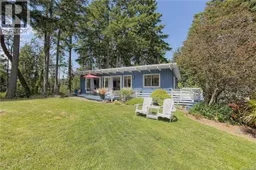 49
49
