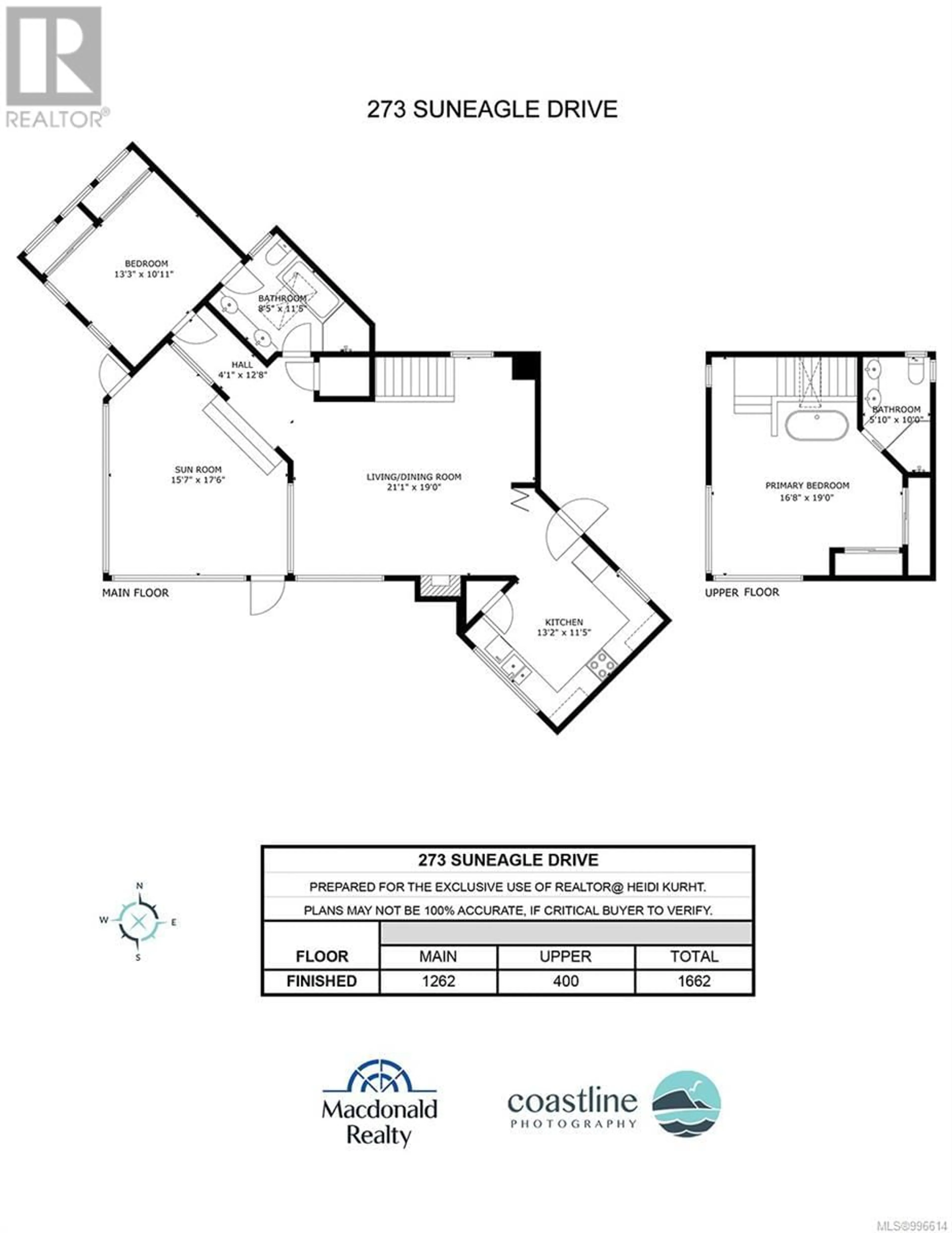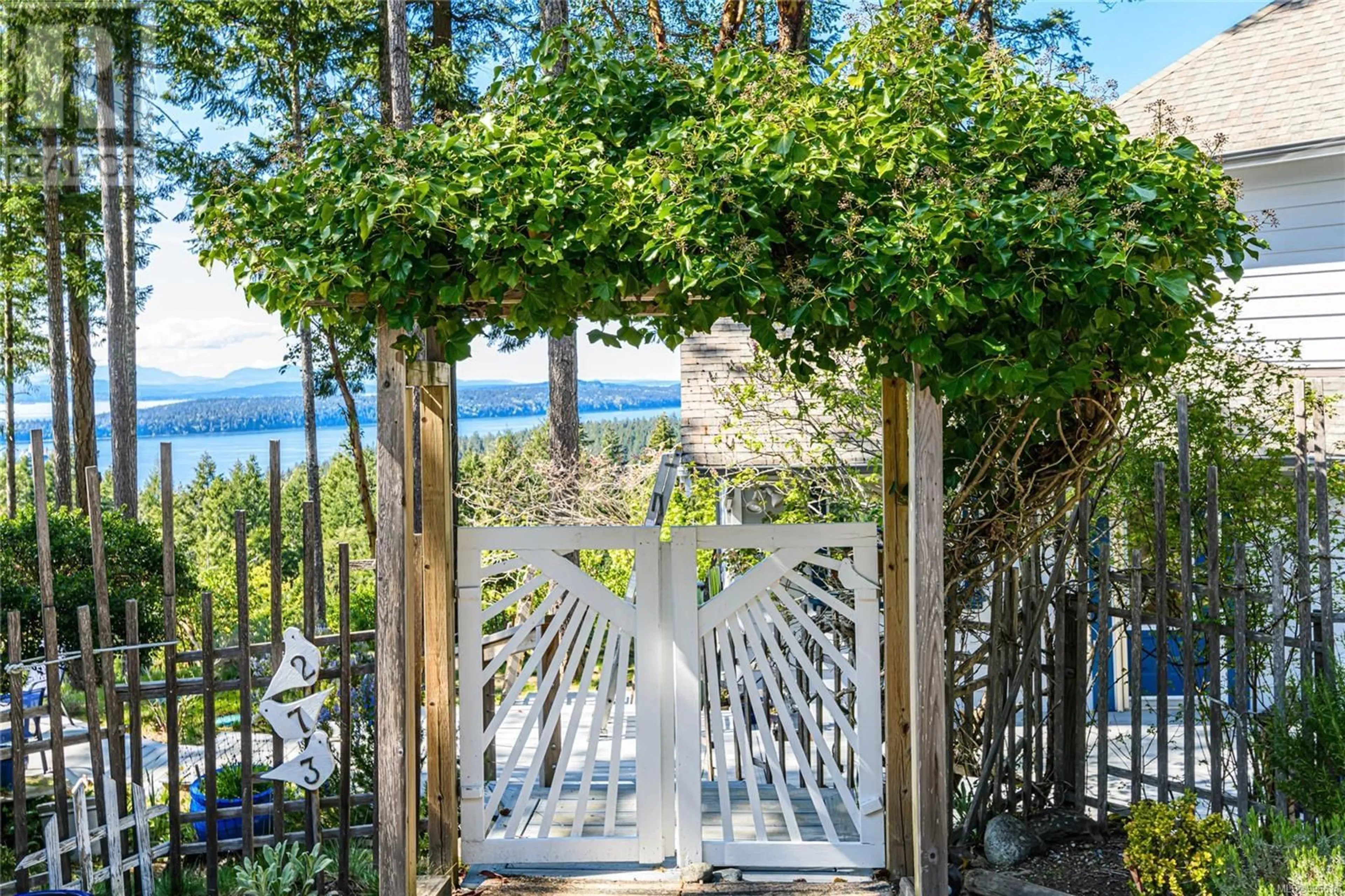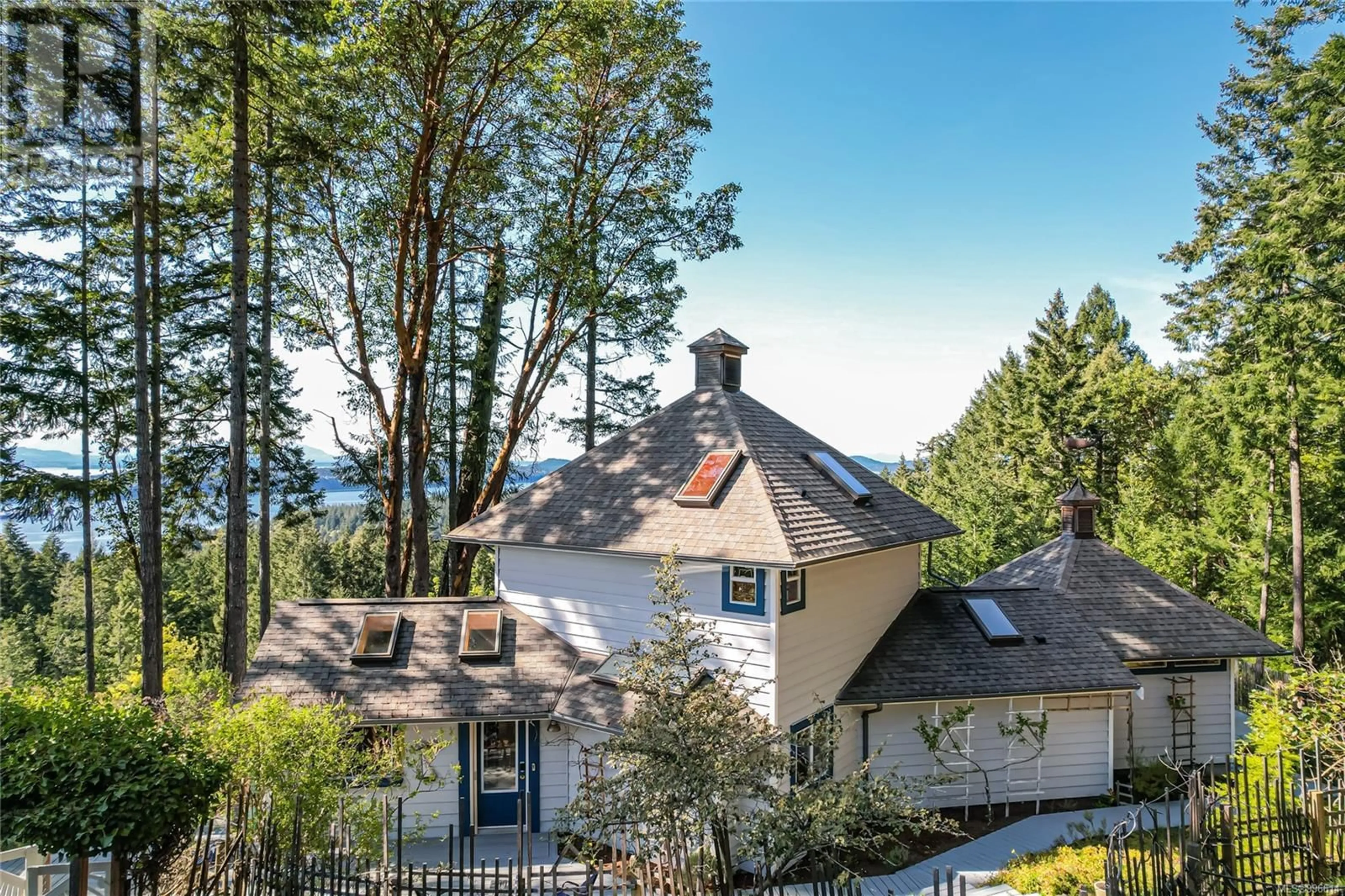273 SUNEAGLE DRIVE, Salt Spring, British Columbia V8K1E5
Contact us about this property
Highlights
Estimated ValueThis is the price Wahi expects this property to sell for.
The calculation is powered by our Instant Home Value Estimate, which uses current market and property price trends to estimate your home’s value with a 90% accuracy rate.Not available
Price/Sqft$658/sqft
Est. Mortgage$4,703/mo
Tax Amount ()$5,006/yr
Days On Market21 days
Description
It’s all about the VIEW! Thoughtfully designed to capture breathtaking 180-degree+ ocean and island vistas, this 2-bedroom home showcases the natural beauty of the Southern Gulf Islands and Vancouver Island’s coastline. Large picture windows and skylights flood the interior with light, while a bright sunroom offers sweeping panoramas—perfect for all-day sun and sunsets. Upstairs, the private primary suite features vaulted ceilings and a romantic clawfoot tub—an inviting retreat that feels worlds away. Outside, enjoy generous patio space, with half recently upgraded to low-maintenance Trex Decking. The garden offers roses, lavender, espaliered apple trees, and wisteria, with surrounding fir and bigleaf maple forest adding to the privacy and charm. Set on 2.5 acres and flanked by a park, the property ensures protected views. A quaint garden shed provides bonus space—ideal as a summer bunkie or cozy retreat. Peaceful and surrounded by nature, this home is a true Salt Spring sanctuary. (id:39198)
Property Details
Interior
Features
Main level Floor
Sunroom
17'6 x 15'7Living room
19'0 x 21'1Bedroom
13'3 x 10'11Bathroom
Exterior
Parking
Garage spaces -
Garage type -
Total parking spaces 3
Property History
 45
45




