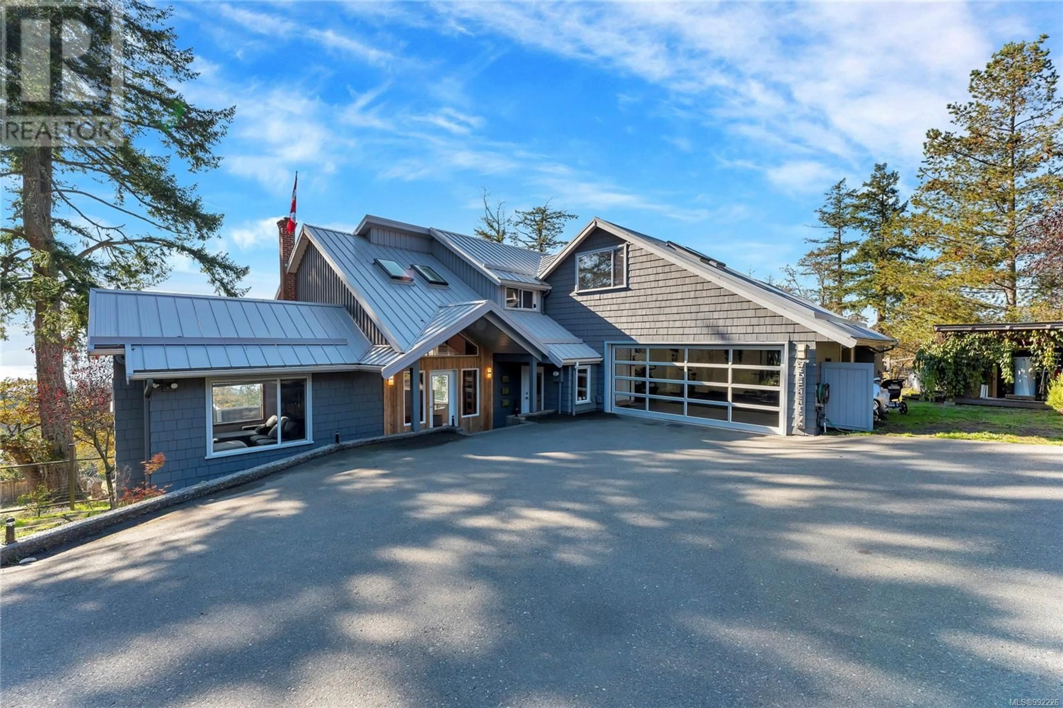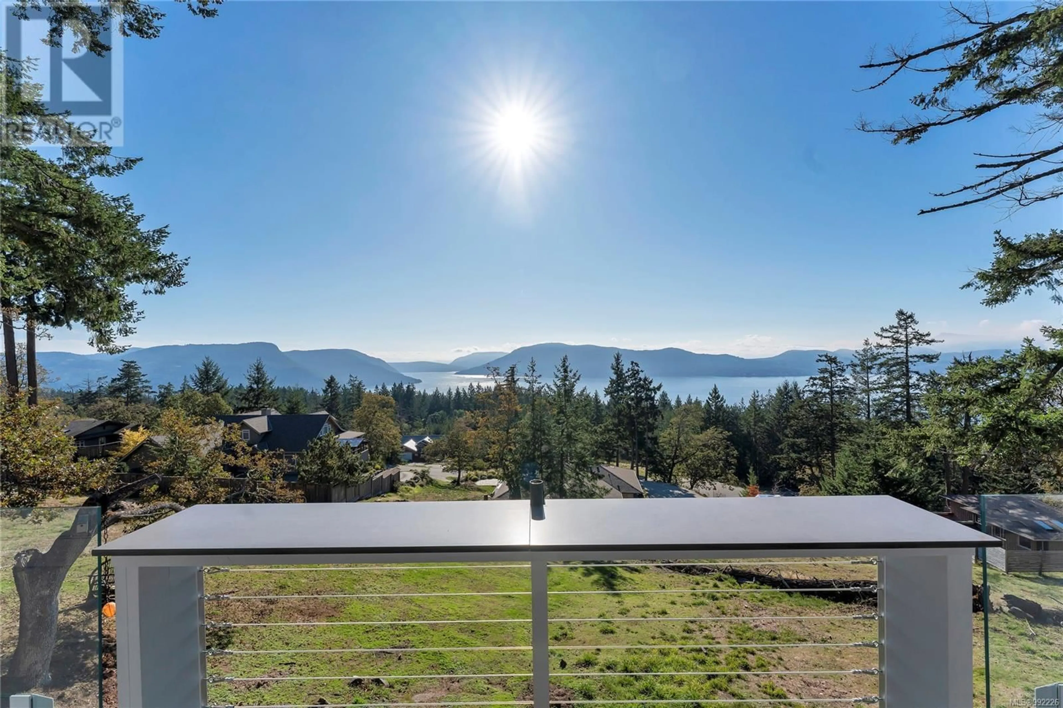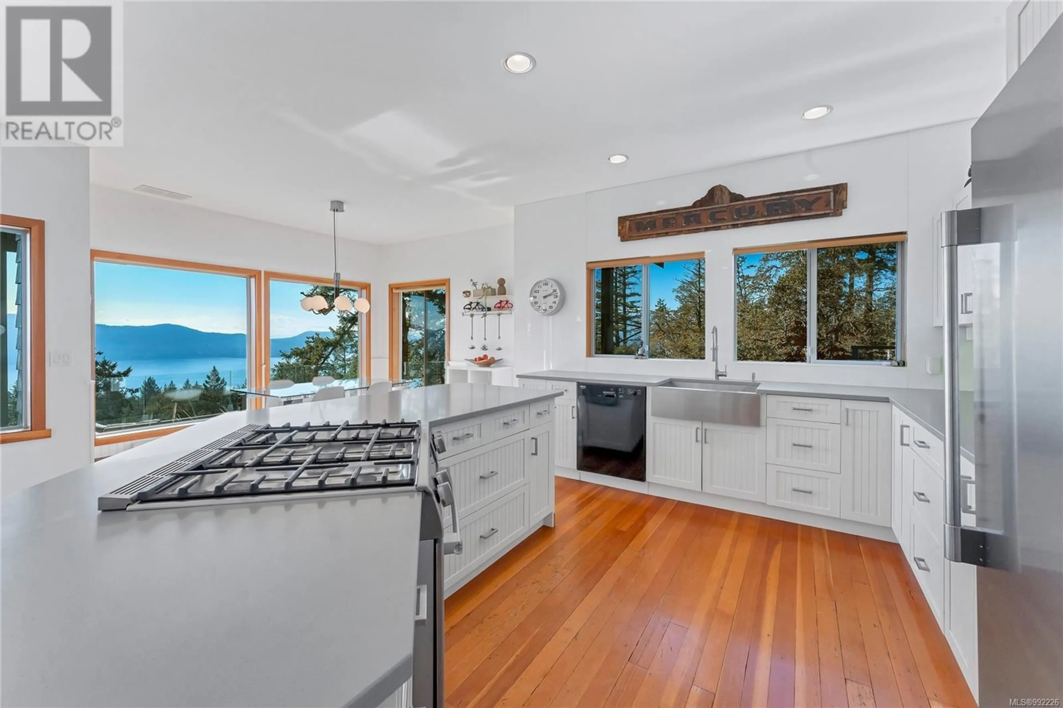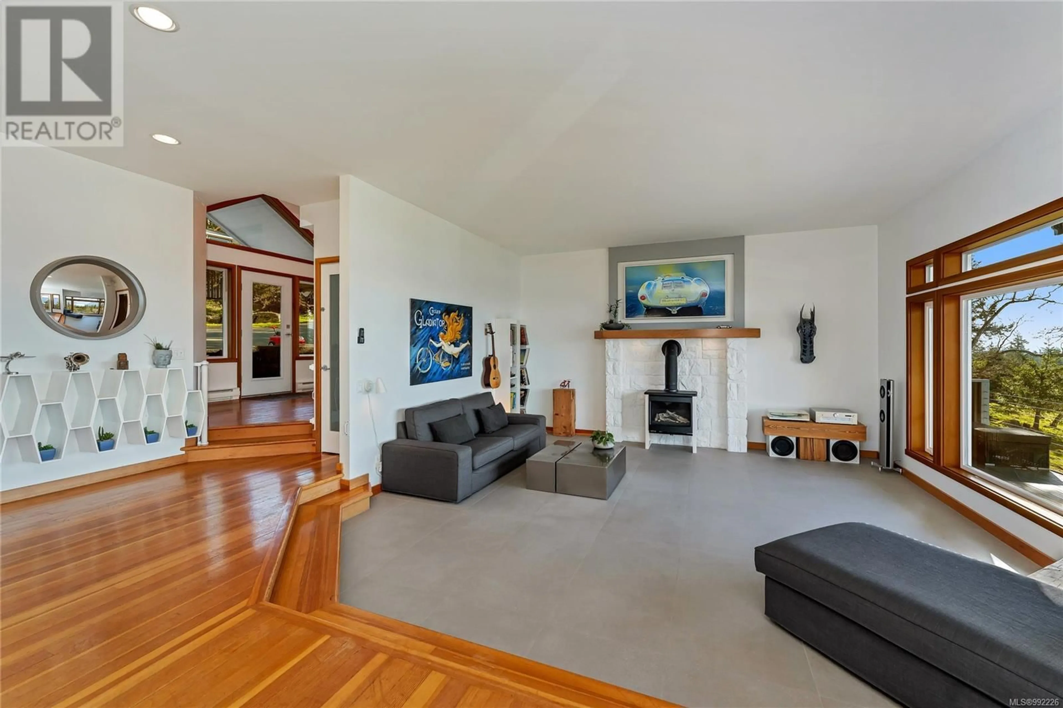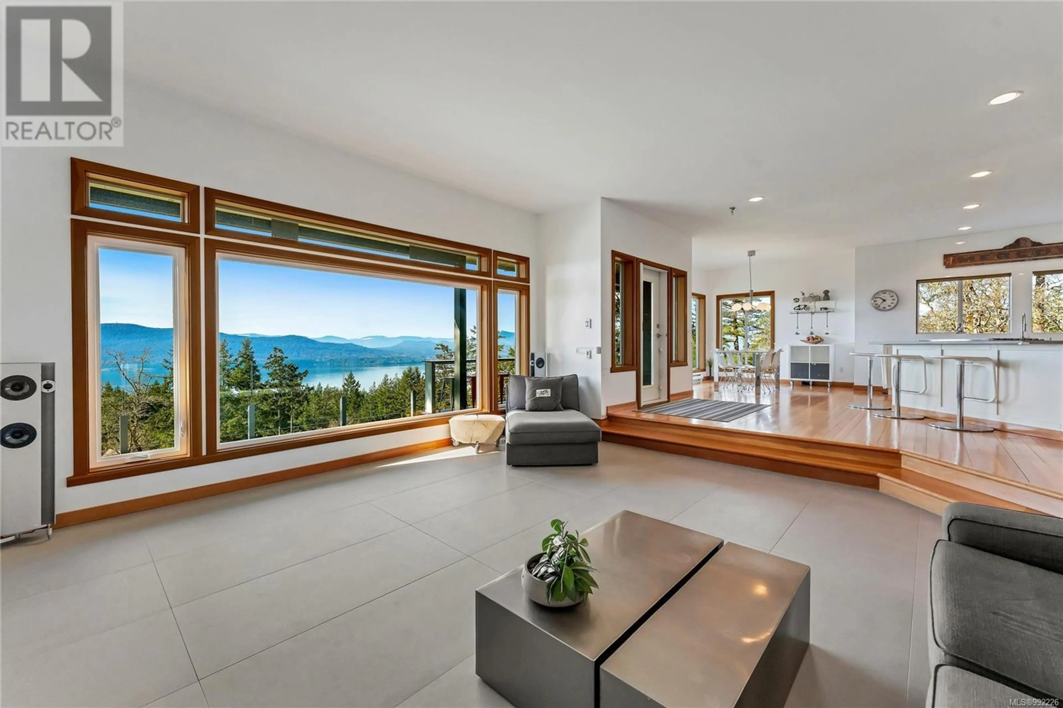263 Canvasback Pl, Salt Spring, British Columbia V8K2W5
Contact us about this property
Highlights
Estimated ValueThis is the price Wahi expects this property to sell for.
The calculation is powered by our Instant Home Value Estimate, which uses current market and property price trends to estimate your home’s value with a 90% accuracy rate.Not available
Price/Sqft$423/sqft
Est. Mortgage$6,438/mo
Tax Amount ()-
Days On Market13 days
Description
Nestled in one of the most sought-after locations in the Gulf Islands, this exceptional southwest-facing home offers breathtaking ocean and mountain views, with year-round sunsets that paint the sky in spectacular colors. Surrounded by an extensive trail network, this property is perfect for outdoor enthusiasts seeking adventure right from their doorstep. Designed for comfort and style, the level-entry home welcomes you with an open-concept layout, vaulted ceilings, and abundant natural light streaming through skylights and expansive windows. The sunken living room, warmed by heated tile floors and a propane stove, provides a cozy yet elegant atmosphere. Step outside onto the expansive decks spanning the length of the home—ideal for entertaining, relaxing, or soaking in the serene views from the hot tub. Two seasonal outdoor showers enhance the connection to nature, while the fenced yard with an electric gate ensures privacy and security. Upstairs, the master suite is a true retreat, featuring an en-suite bath with a soaker tub, a separate shower, and an infrared sauna. Two additional guest bedrooms offer comfortable accommodations for family and friends. The lower level provides flexible space for a guest suite, home gym, or creative studio, complete with a bedroom and bathroom. For those seeking a work-from-home setup or a creative space, the large room above the garage is perfect for a home office, studio, or secondary guest area. With a long list of thoughtful improvements made by the current owners, this home is move-in ready and waiting for you to enjoy the best of island living. Contact the listing agent for a full list of upgrades and to schedule your private viewing. (id:39198)
Property Details
Interior
Features
Second level Floor
Ensuite
Family room
17 ft x 14 ftBathroom
Bedroom
12 ft x 10 ftExterior
Parking
Garage spaces 6
Garage type -
Other parking spaces 0
Total parking spaces 6
Property History
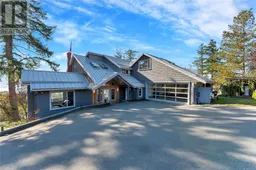 60
60
