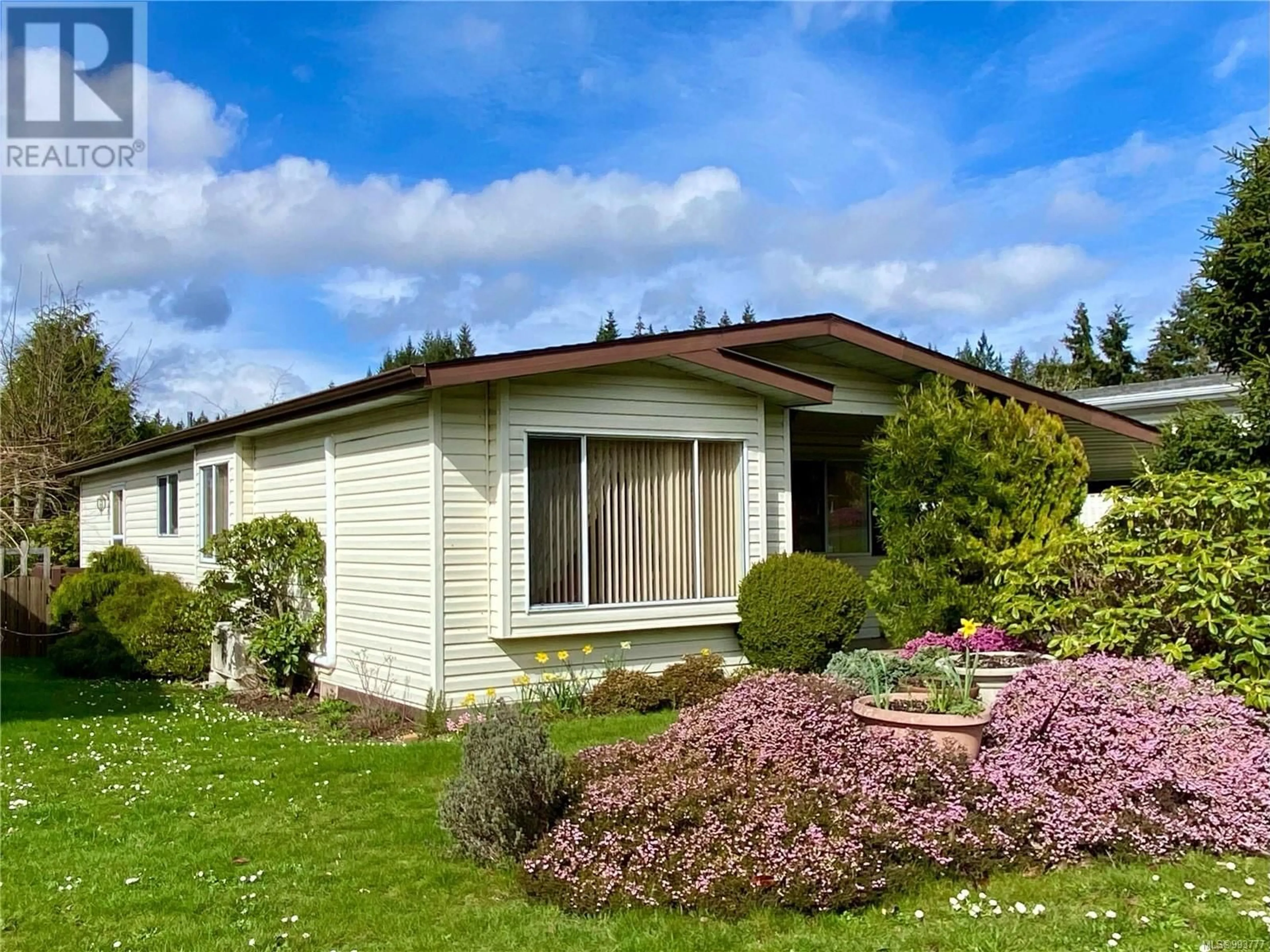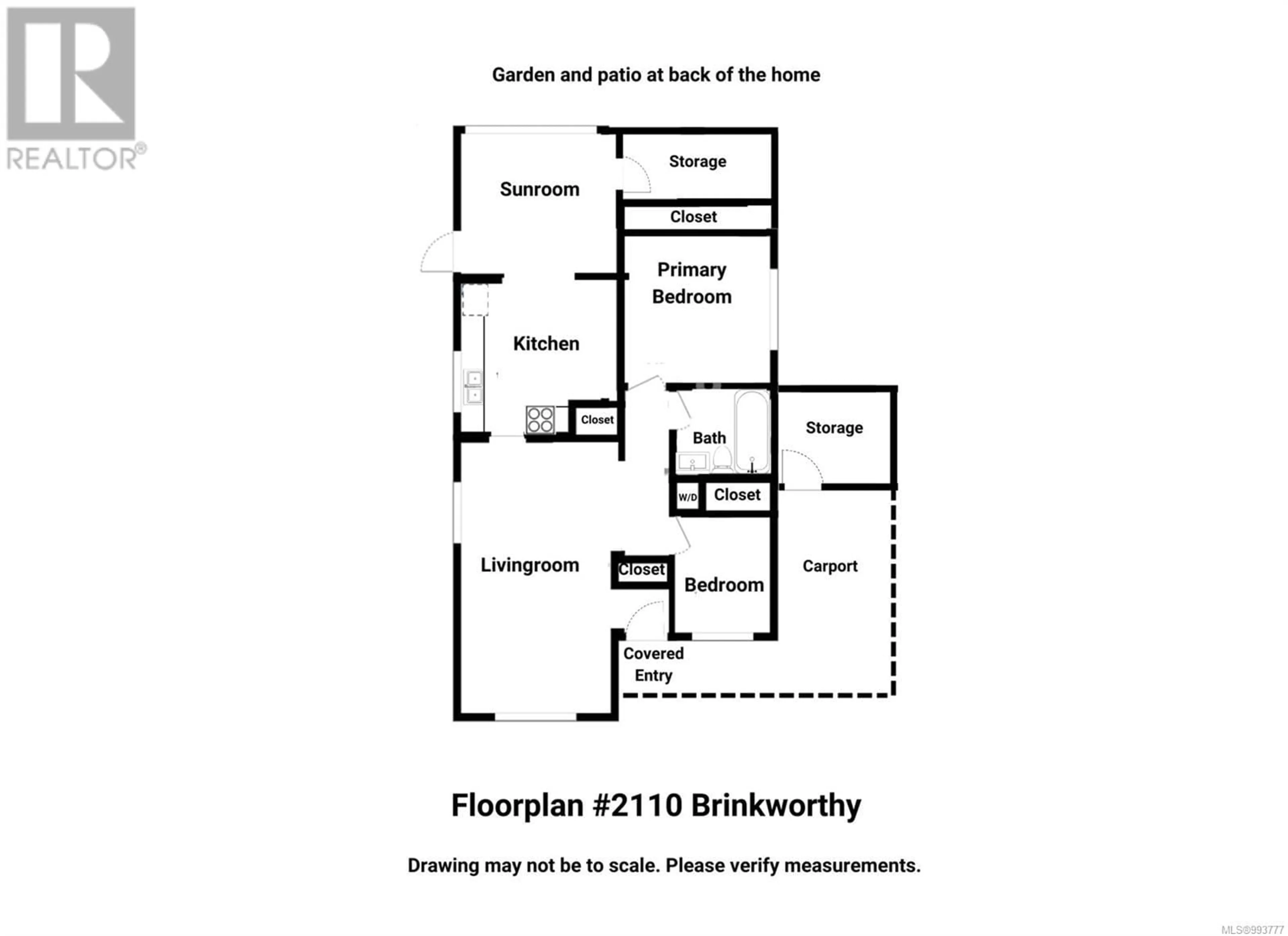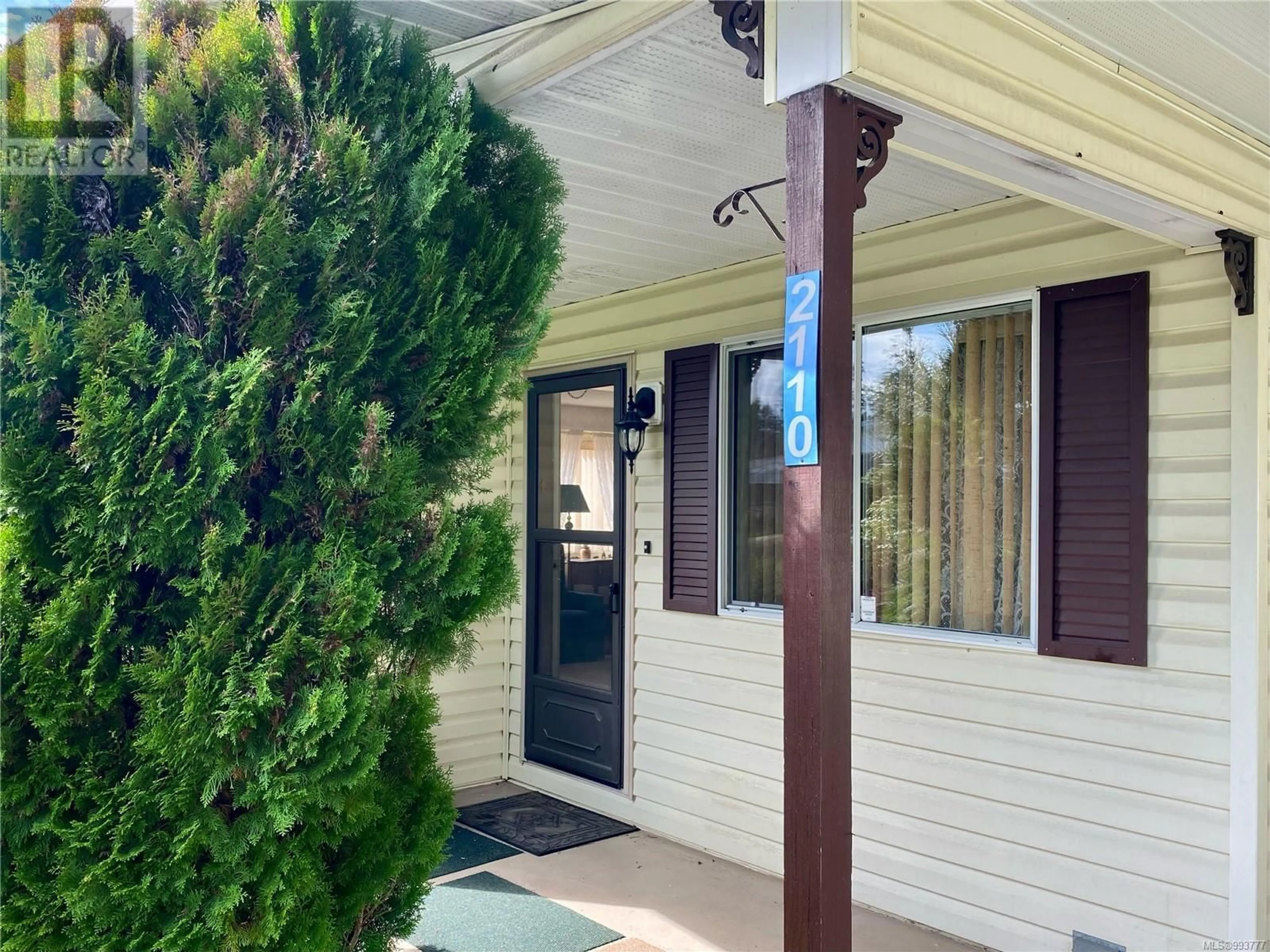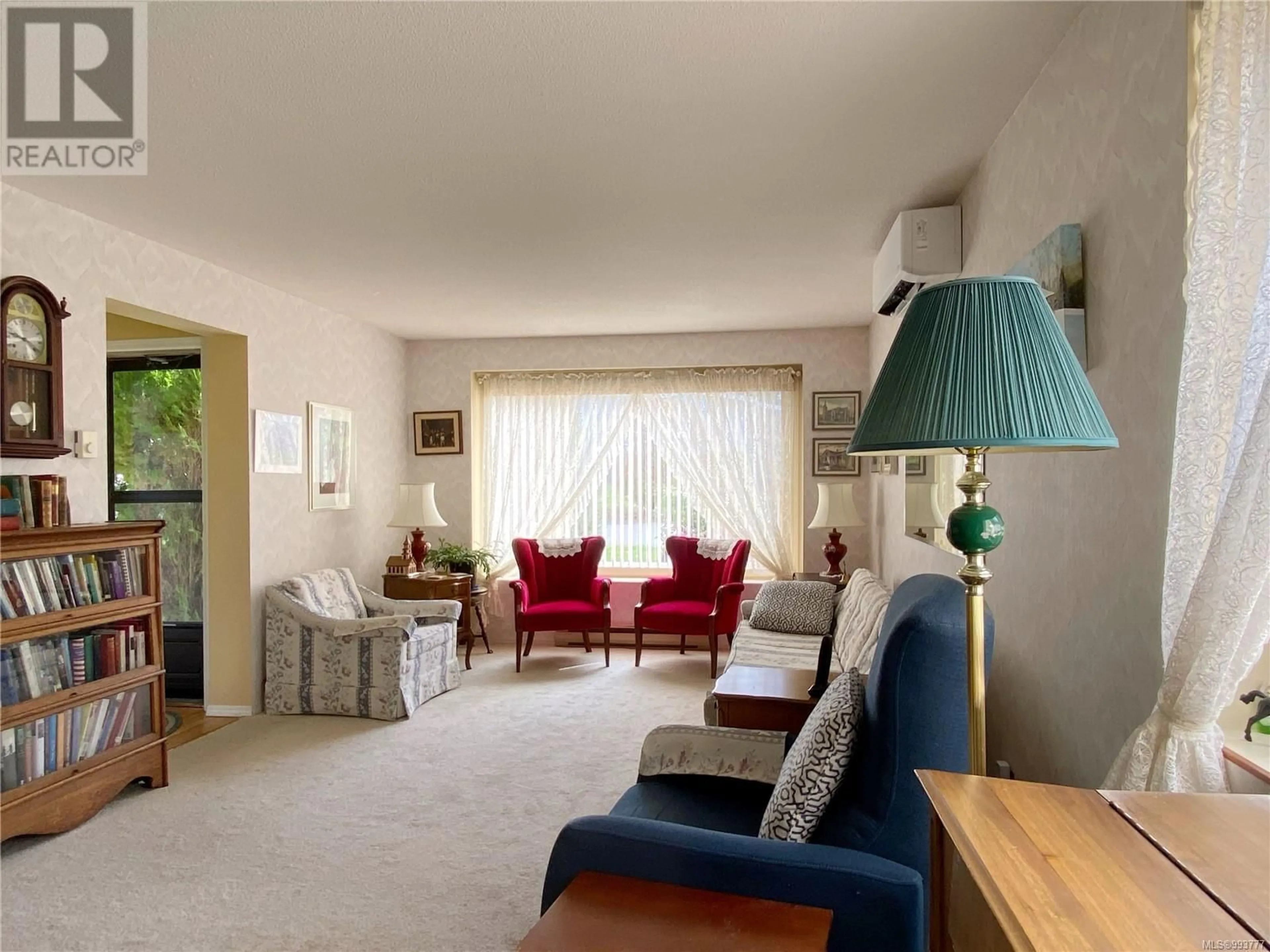2110 135 Brinkworthy Rd, Salt Spring, British Columbia V8K1S3
Contact us about this property
Highlights
Estimated ValueThis is the price Wahi expects this property to sell for.
The calculation is powered by our Instant Home Value Estimate, which uses current market and property price trends to estimate your home’s value with a 90% accuracy rate.Not available
Price/Sqft$312/sqft
Est. Mortgage$1,503/mo
Maintenance fees$750/mo
Tax Amount ()-
Days On Market67 days
Description
Enjoy an affordable, easy-care lifestyle. Welcome to #2110 Brinkworthy - a charming manufactured home in a tranquil 55+ community. The living space radiates a bright and cheery atmosphere with large windows and an abundance of natural light. The efficient floor plan ensures every square inch is maximized, providing a spacious feel to this cozy abode. A spacious, eat-in kitchen flows into an adjoining sunroom - flexible space for you to use as you choose. Revel in the island's mild climate with a delightful patio and garden. Two bedrooms with easy access to the well-kept bathroom, featuring all the essentials and a skylight. Complete with washer/dryer, storage/workshop space and covered carport. Amenities include a clubhouse, fenced dog park and community gardens where gatherings foster a sense of connection. Near shops, markets, healthcare, and outdoor activities, this home balances downsizing with a vibrant neighbourhood and island beauty. Come see it for yourself. (id:39198)
Property Details
Interior
Features
Main level Floor
Storage
10 ft x 5 ftBedroom
8 ft x 10 ftBathroom
Primary Bedroom
12 ft x 11 ftExterior
Parking
Garage spaces 1
Garage type Carport
Other parking spaces 0
Total parking spaces 1
Property History
 25
25




