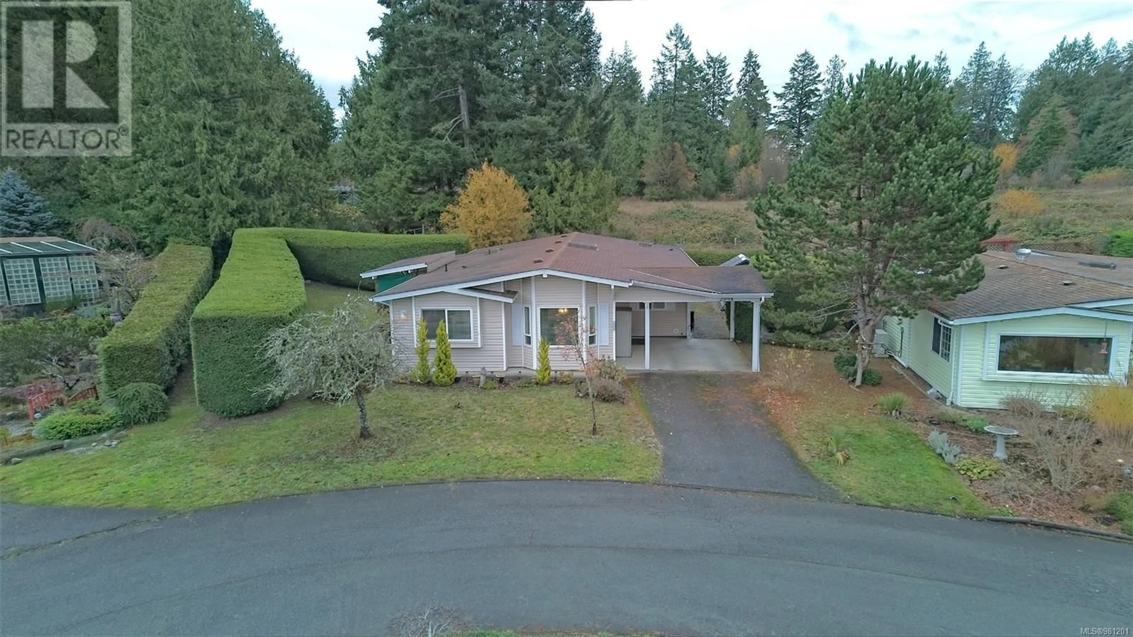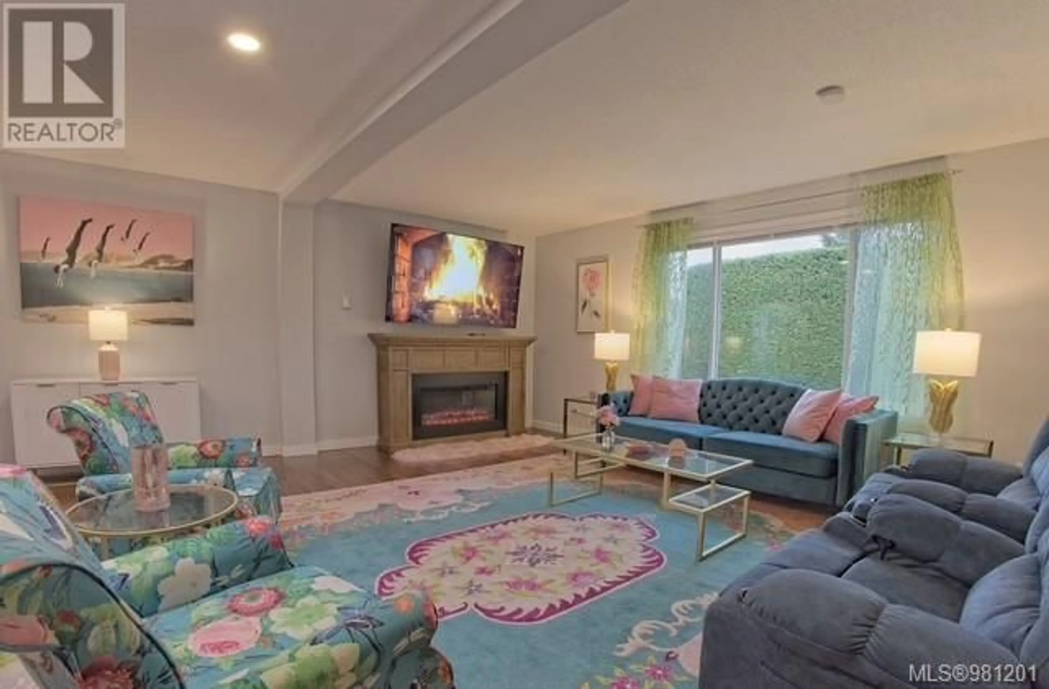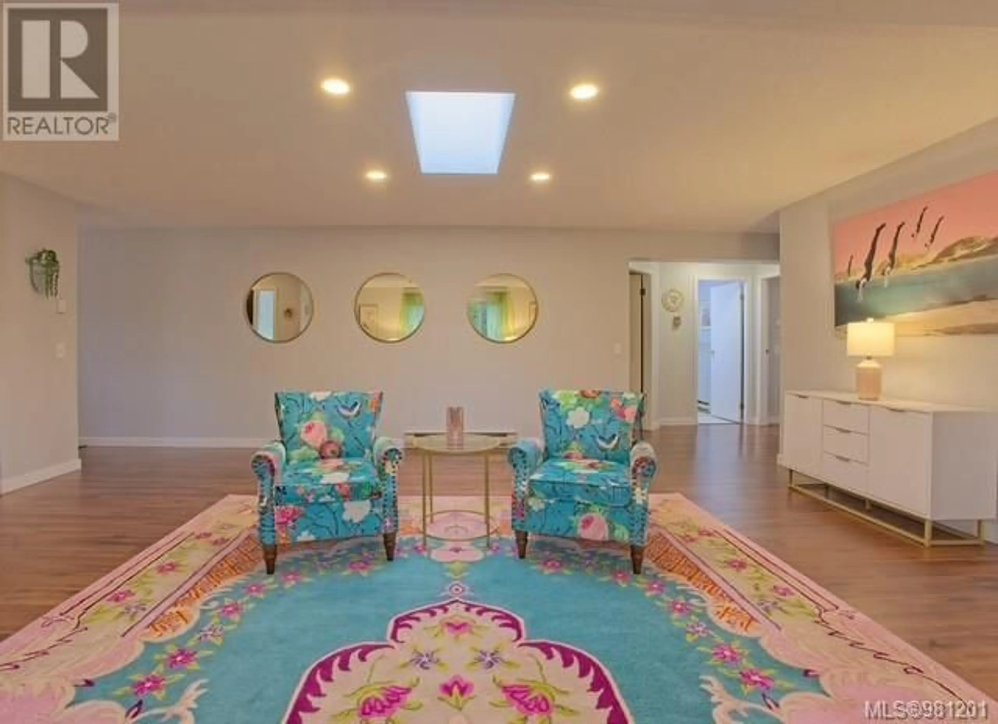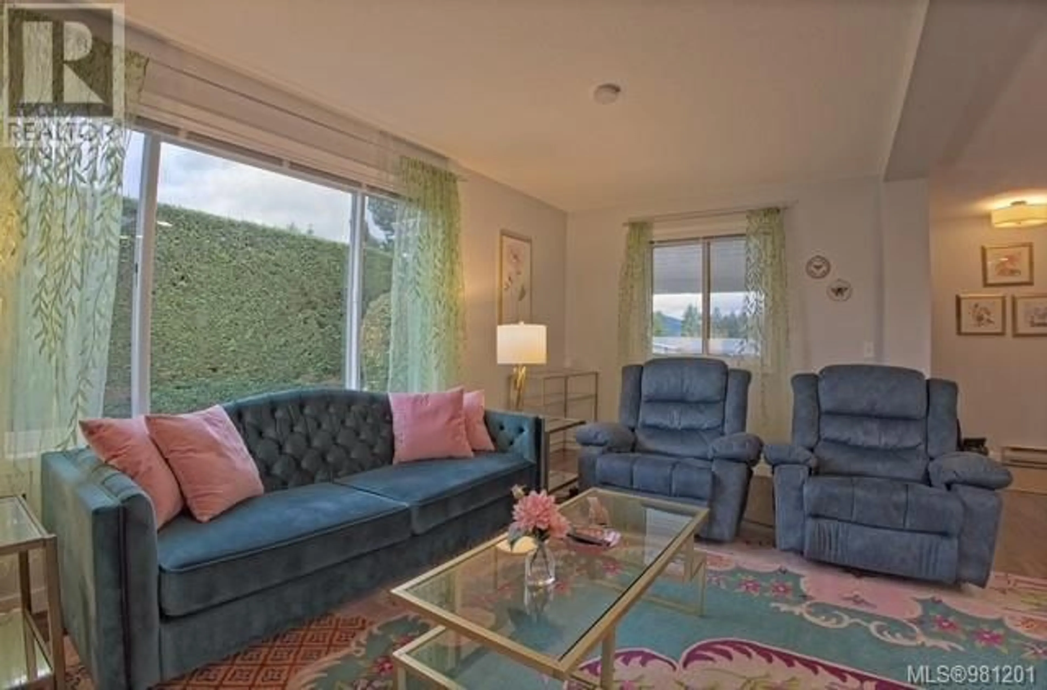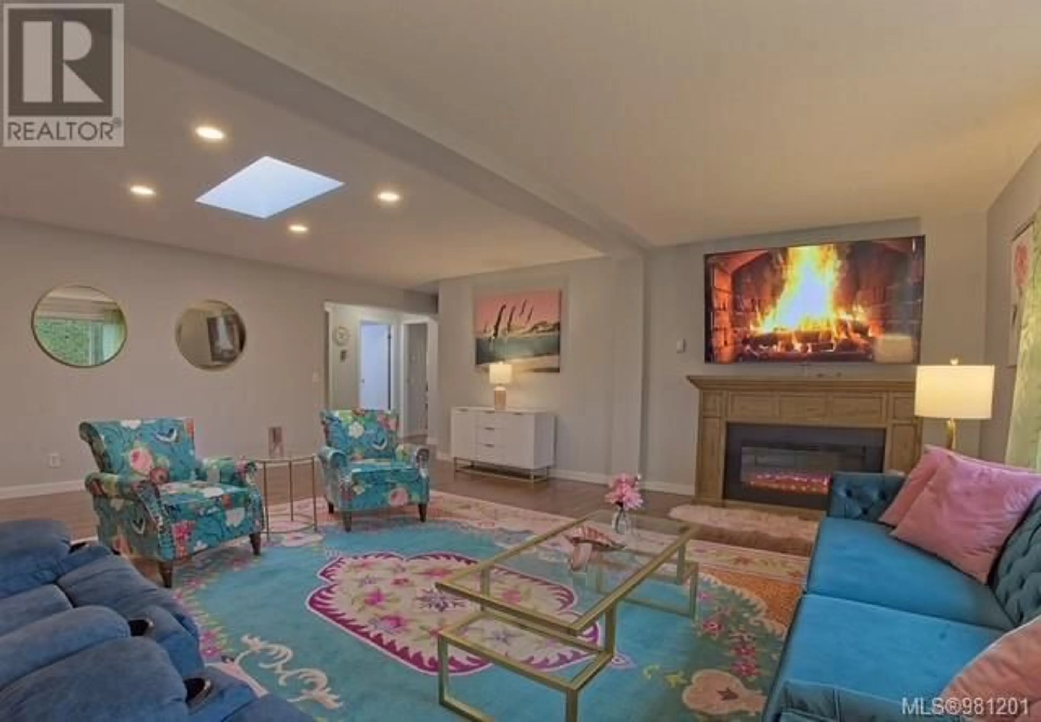2094 - 135 BRINKWORTHY ROAD, Salt Spring, British Columbia V8K1S3
Contact us about this property
Highlights
Estimated ValueThis is the price Wahi expects this property to sell for.
The calculation is powered by our Instant Home Value Estimate, which uses current market and property price trends to estimate your home’s value with a 90% accuracy rate.Not available
Price/Sqft$278/sqft
Est. Mortgage$2,141/mo
Maintenance fees$990/mo
Tax Amount ()$1,802/yr
Days On Market161 days
Description
Securely positioned on a premium perimeter lot in a quiet corner of Brinkworthy Estates, this spacious home accommodates both ease of living, and entertaining with simplicity and style. Grand living room provides media nook with cozy electric fireplace and plenty of room to gather round with ample space for larger scale furnishings and walls for artwork. Three comfortable bedrooms including generous principle suite with walk in closet and ensuite bath. Eat in kitchen features banks of cabinetry, peninsula, and writing desk. The separate dining room hosts friends and family. Mature hedging for privacy with a lovely covered patio and additional workshop/storage spaces. This sunny lot is well developed and uniquely sited. A wonderful home in a friendly 55+ community. (id:39198)
Property Details
Interior
Features
Main level Floor
Laundry room
11 x 7Bathroom
Bedroom
10 x 11Bedroom
11 x 12Exterior
Parking
Garage spaces -
Garage type -
Total parking spaces 2
Property History
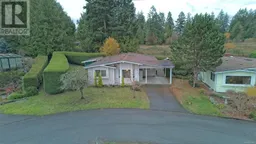 25
25
