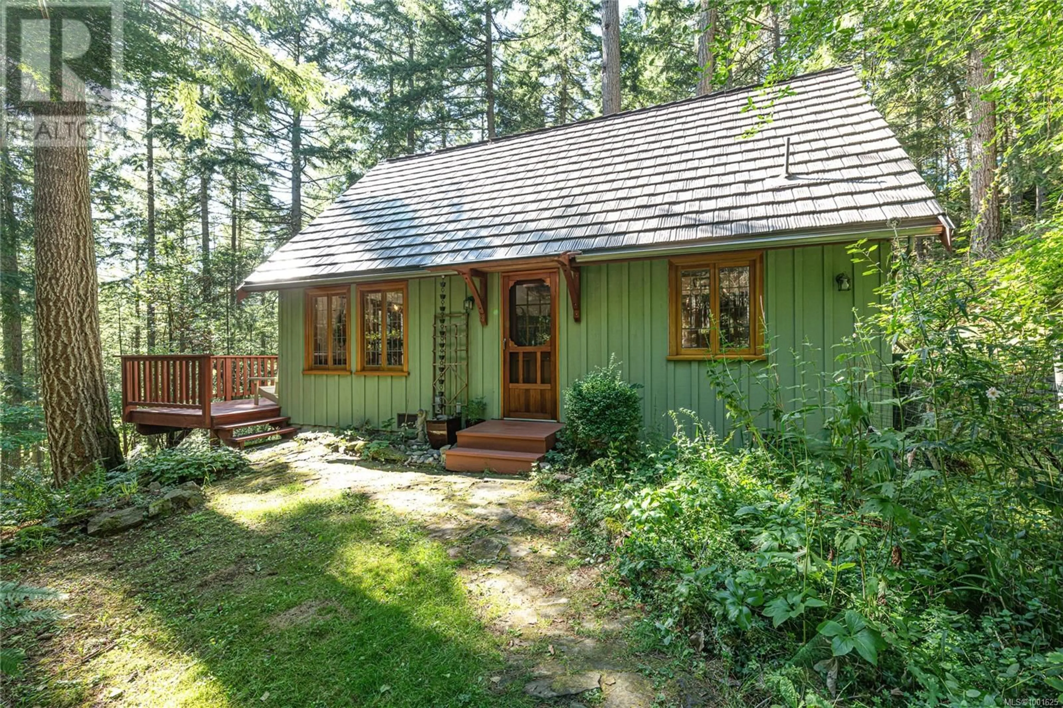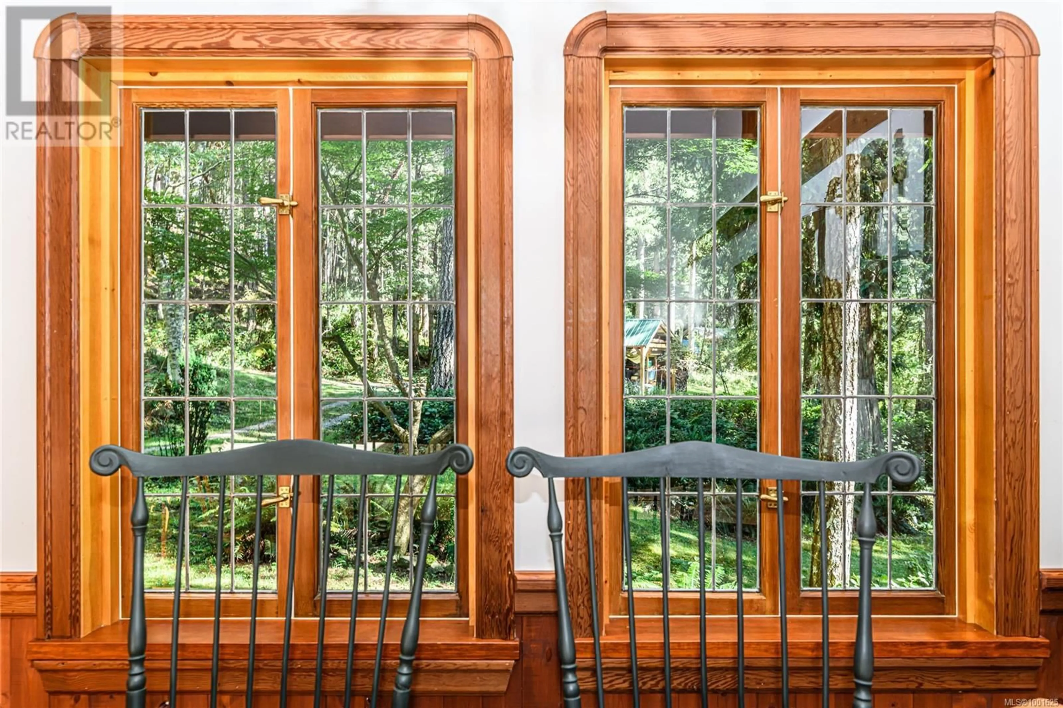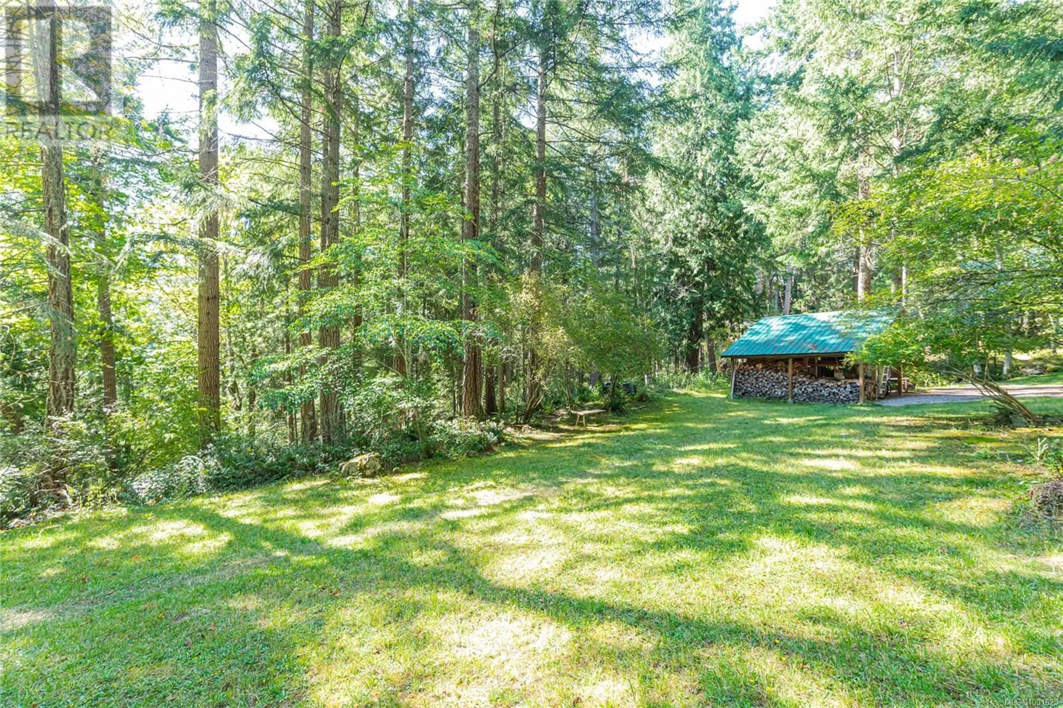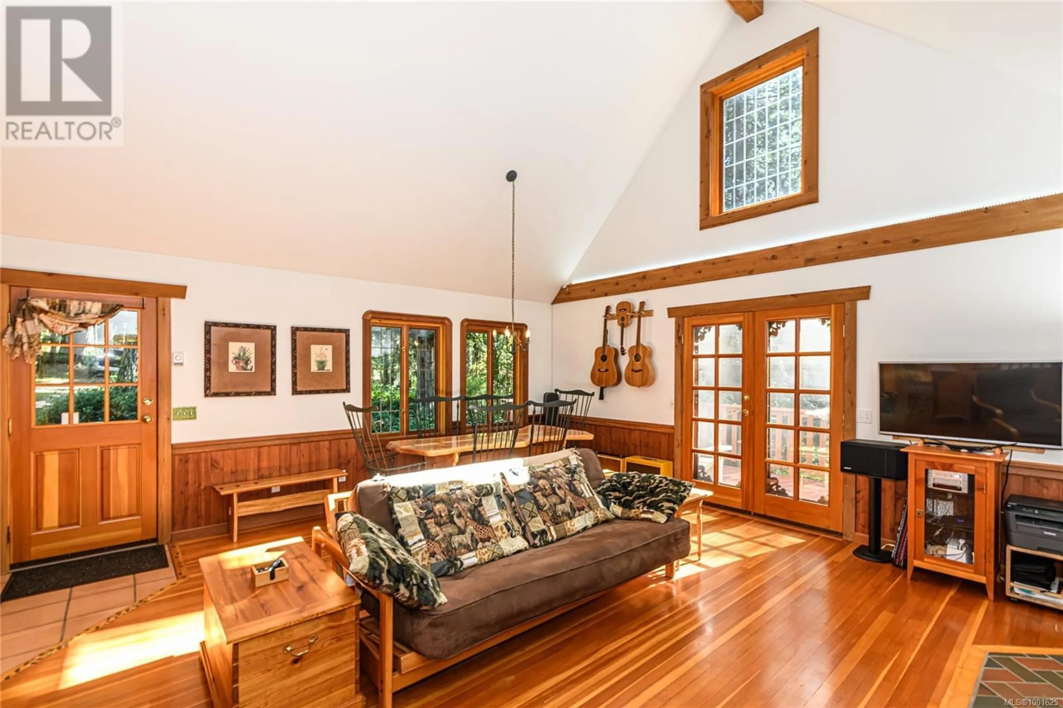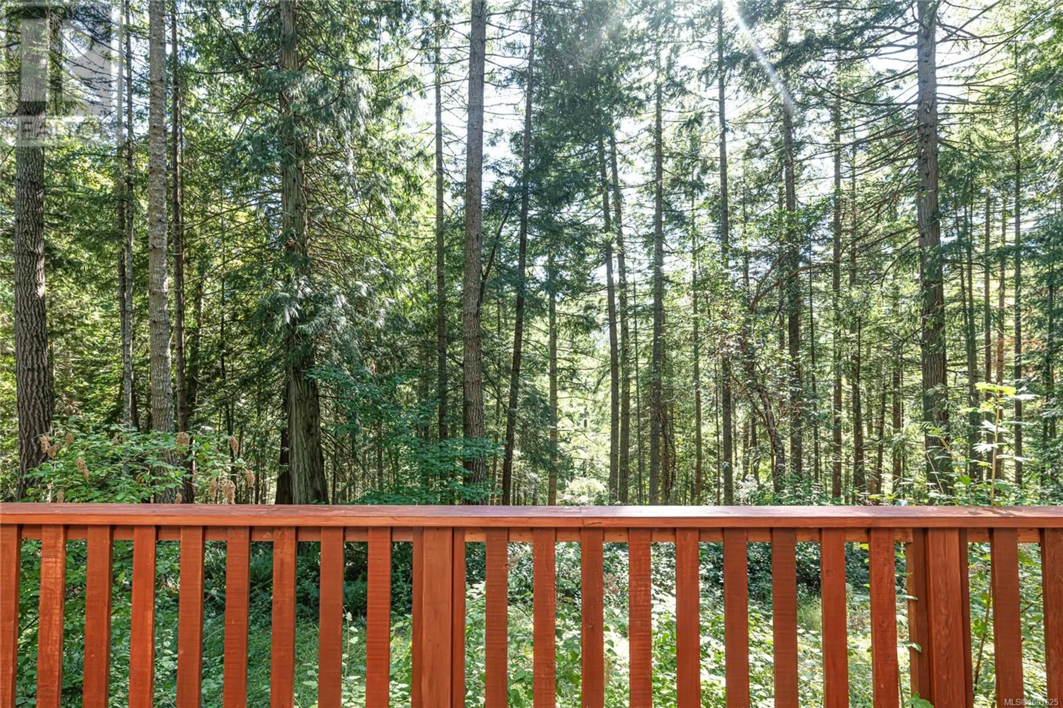189 HOREL ROAD WEST, Salt Spring, British Columbia V8K2A4
Contact us about this property
Highlights
Estimated valueThis is the price Wahi expects this property to sell for.
The calculation is powered by our Instant Home Value Estimate, which uses current market and property price trends to estimate your home’s value with a 90% accuracy rate.Not available
Price/Sqft$810/sqft
Monthly cost
Open Calculator
Description
A rare find—this pristine intimate home on a private, south-facing 5-acre lot is absolutely move-in ready. Set back on a long driveway, the land has remained largely untouched for over 30 years, offering peace and privacy beneath a mature forest canopy. Built in 1994 by a respected island builder, the home showcases outstanding craftsmanship, with custom fir floors, handcrafted cabinetry, and wood-trimmed windows reflecting the owner’s expert woodworking. A garden, small workshop, and dry storage buildings complete the property. An 8.5 GPM drilled well ensures reliable water, and zoning allows for an additional principal residence. This home and property are an absolute joy to experience. Schedule a viewing—you won’t be disappointed. (id:39198)
Property Details
Interior
Features
Second level Floor
Primary Bedroom
19 x 9Exterior
Parking
Garage spaces -
Garage type -
Total parking spaces 4
Property History
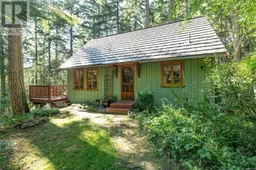 46
46
