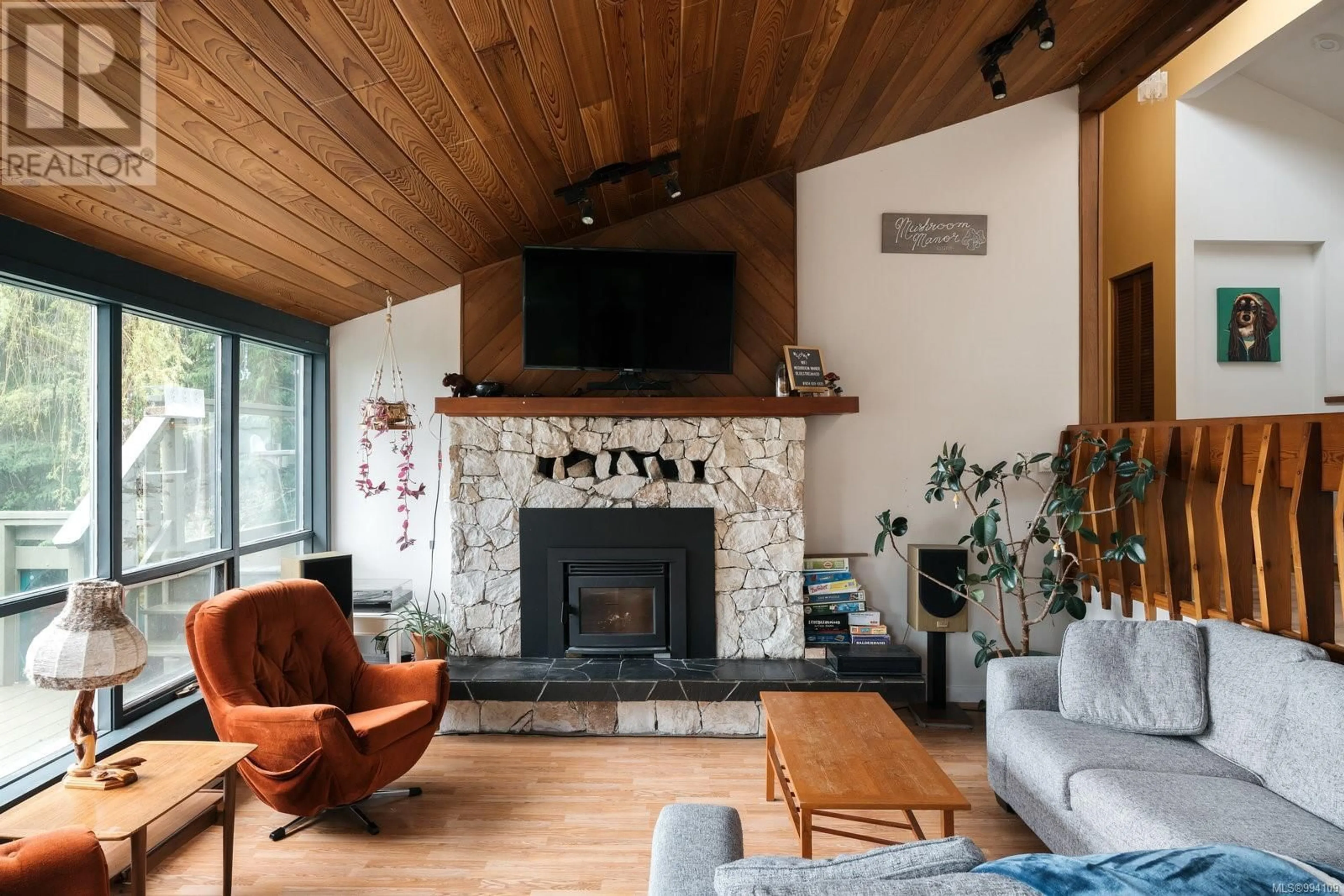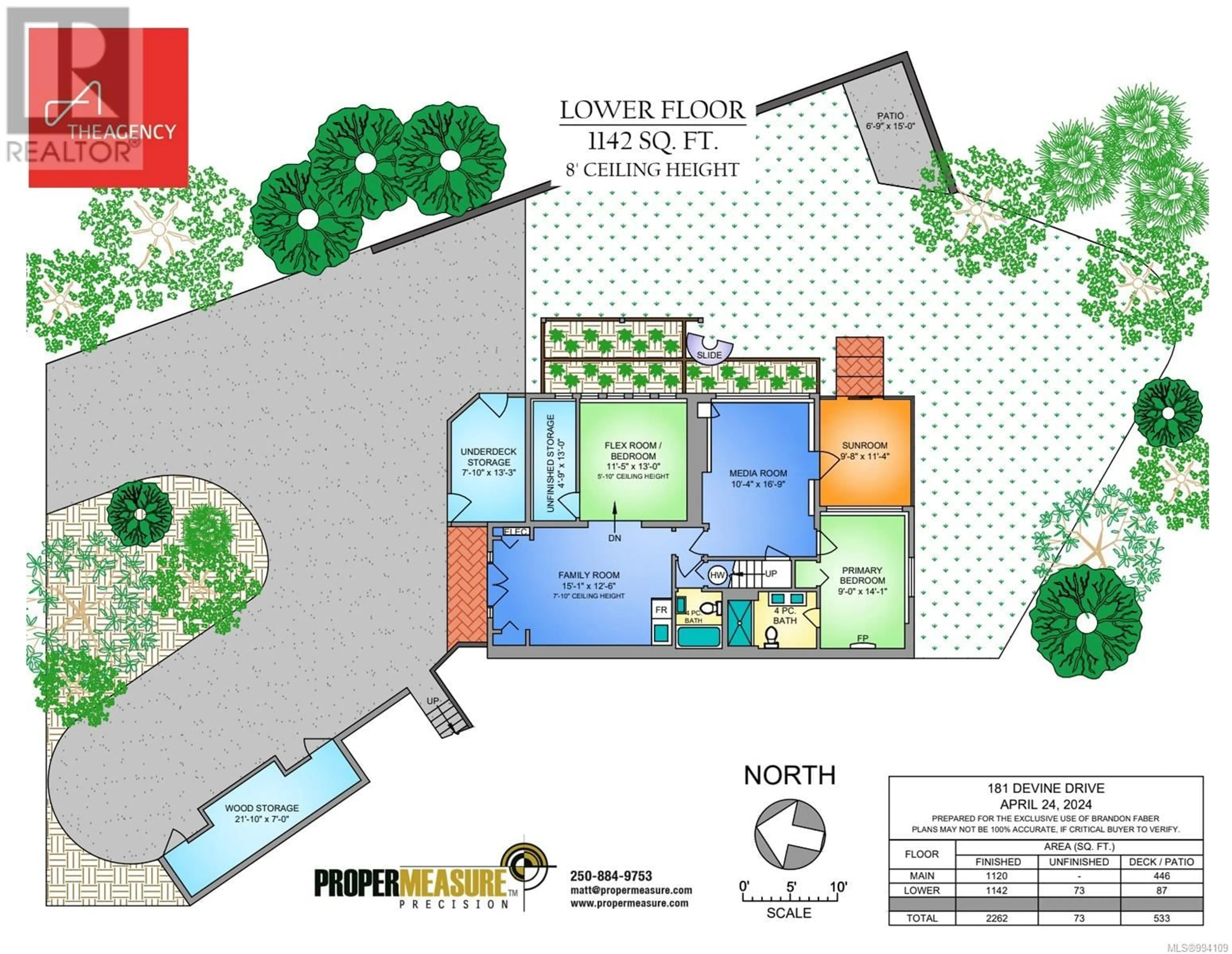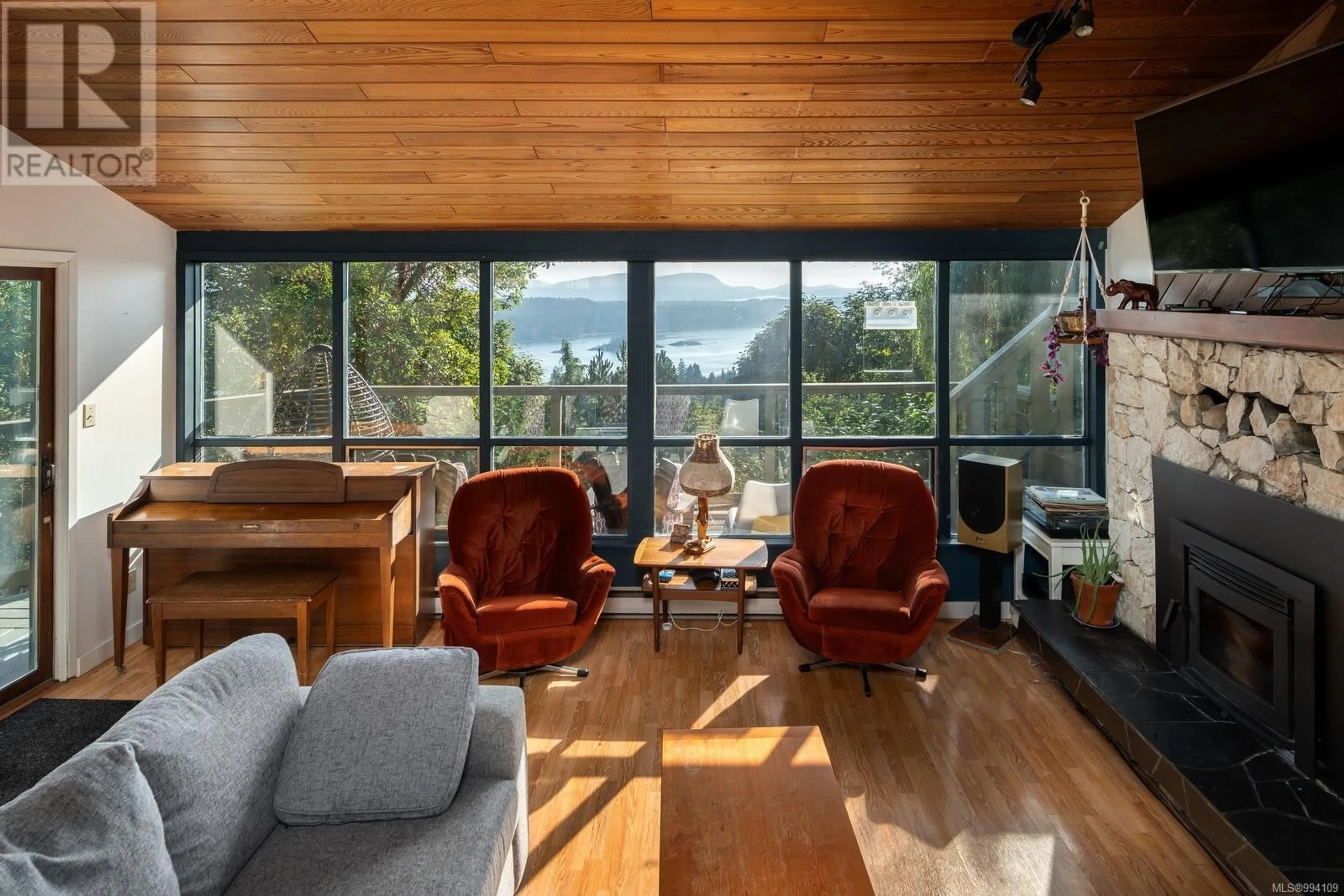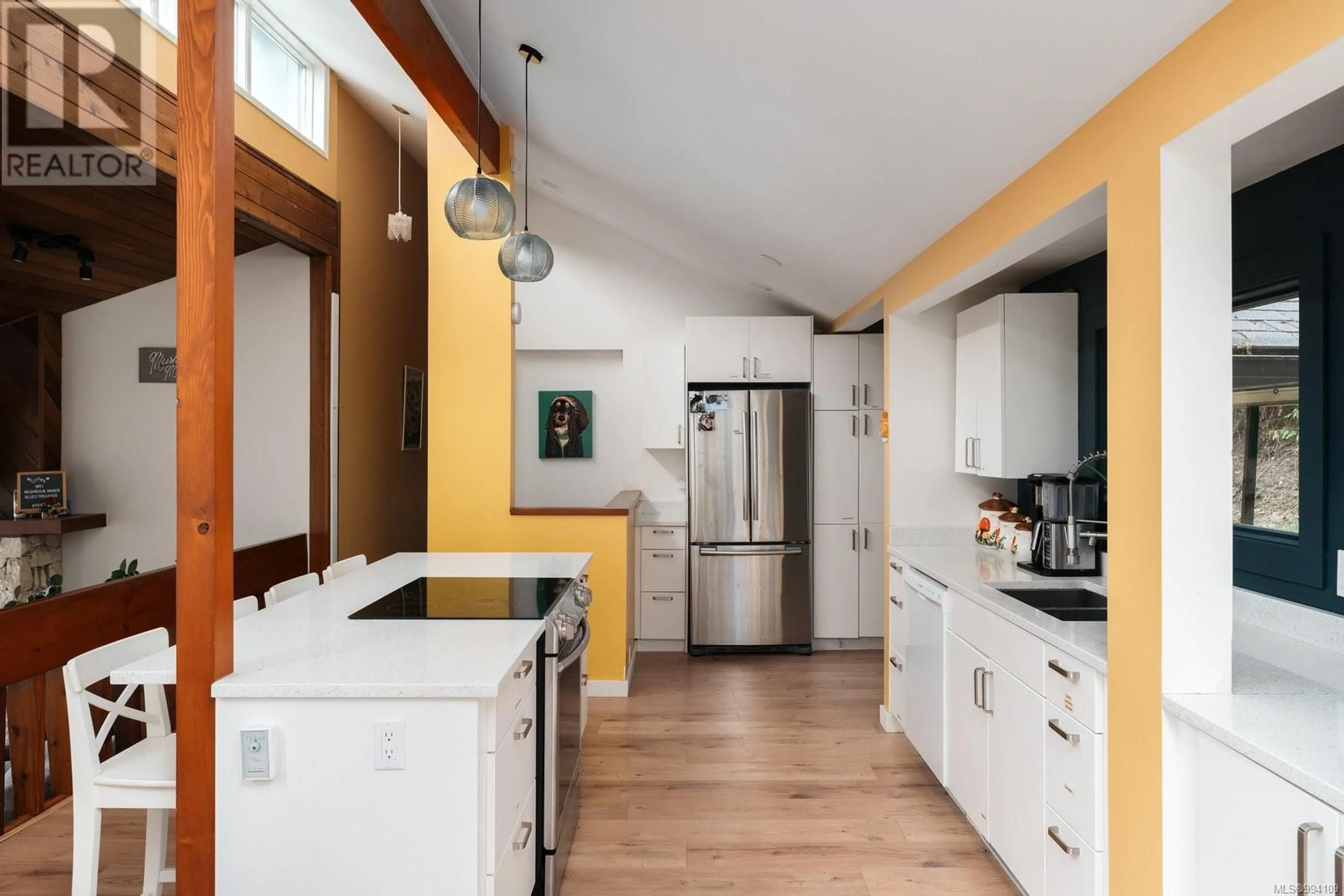181 Devine Dr, Salt Spring, British Columbia V8K2H5
Contact us about this property
Highlights
Estimated ValueThis is the price Wahi expects this property to sell for.
The calculation is powered by our Instant Home Value Estimate, which uses current market and property price trends to estimate your home’s value with a 90% accuracy rate.Not available
Price/Sqft$453/sqft
Est. Mortgage$4,552/mo
Tax Amount ()-
Days On Market60 days
Description
Experience breathtaking ocean views from this ‘Guest Favorite’ BnB called “Mushroom Manor,'' which could be transferred and cover your mortgage with only 60 nights of guests per year. This home is nestled at the end of a peaceful cul-de-sac on a generous .85-acre lot, has RARE municipal water, and is perfectly located only 5 minutes from Ganges shopping/eating. The main has 3 beds and 2 baths, while a separate open-concept suite w/ kitchenette provides versatility for family, friends, or guests. Midcentury modern gourmet kitchen with quartz counters and S/S appliances, overlooking the sunken living room with vaulted ceilings, a wood-burning fireplace, and wall of windows framing the panoramic vista. Additional highlights include a custom loft bedroom, a unique 2-storey sunroom with a balcony, and a den/games room. Outside, the level, expansive yard offers more stunning ocean views, while a high-end, spacious sauna provides ultimate relaxation. This is coastal living at its finest. (id:39198)
Property Details
Interior
Features
Lower level Floor
Bathroom
Storage
7'9 x 13'3Bedroom
11'4 x 12'8Ensuite
Exterior
Parking
Garage spaces 4
Garage type Stall
Other parking spaces 0
Total parking spaces 4
Property History
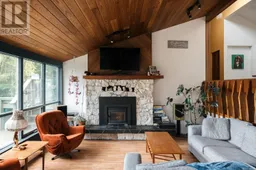 47
47
