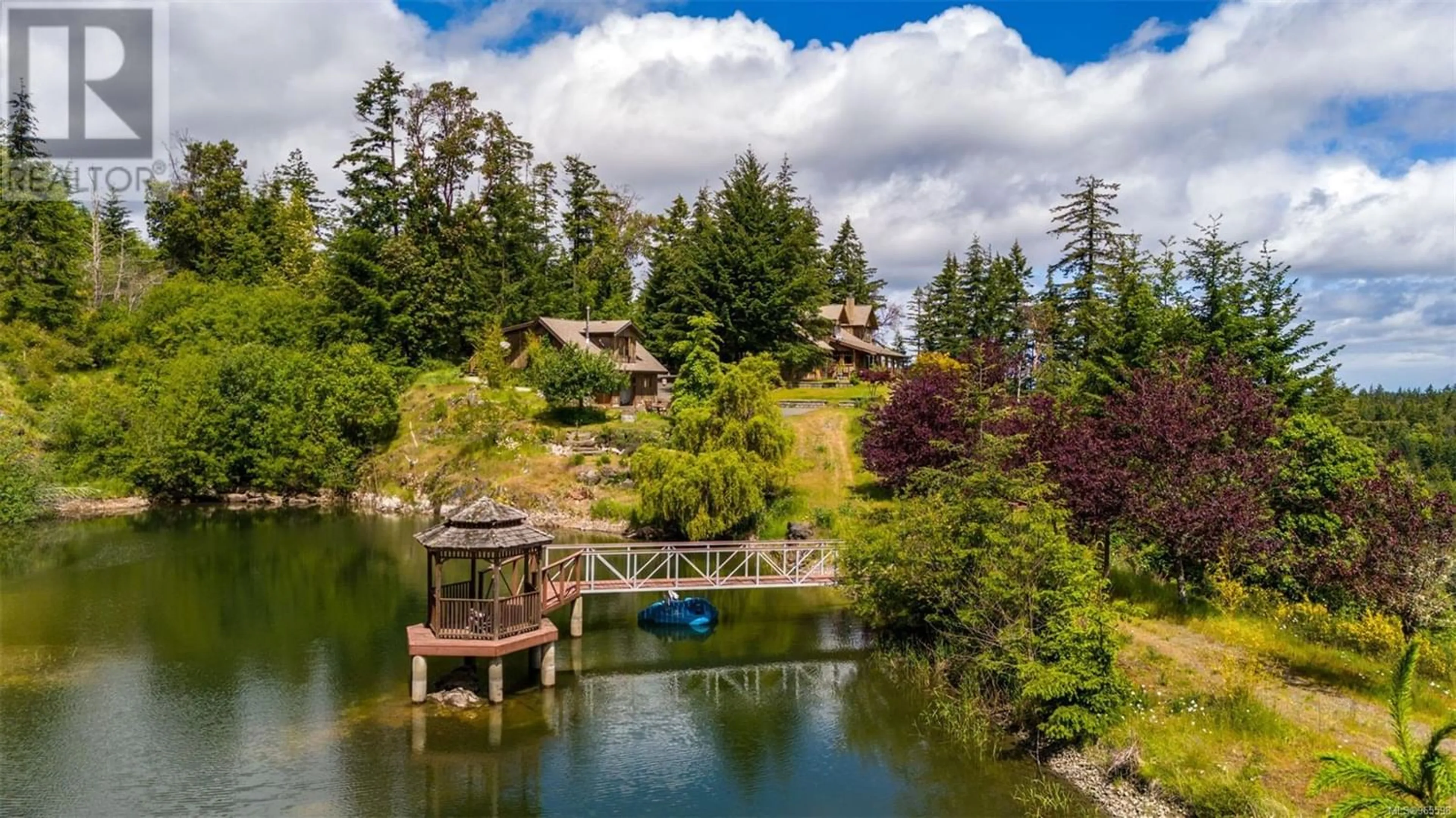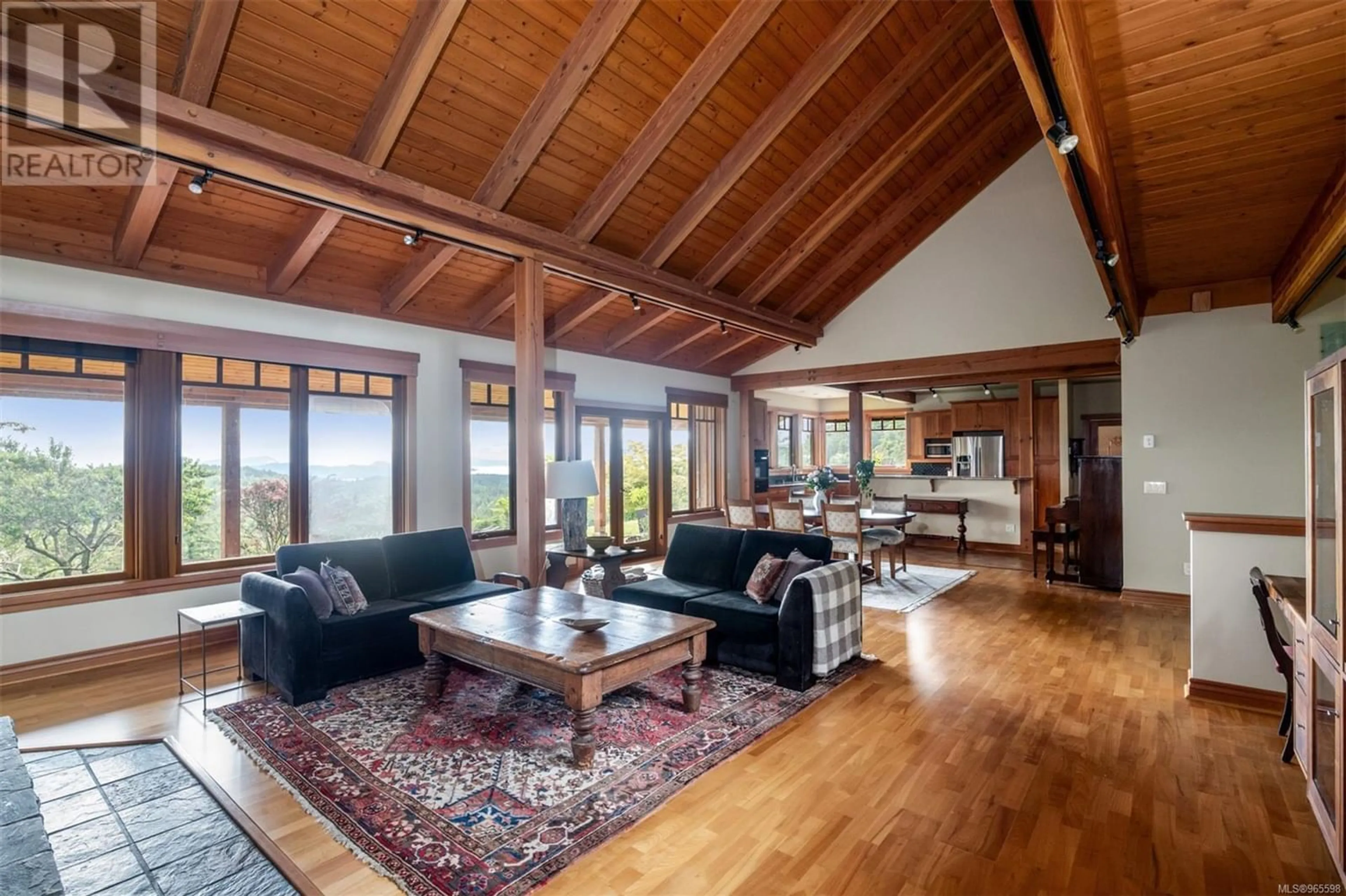177 Jennifer Way, Salt Spring, British Columbia V8K2X8
Contact us about this property
Highlights
Estimated valueThis is the price Wahi expects this property to sell for.
The calculation is powered by our Instant Home Value Estimate, which uses current market and property price trends to estimate your home’s value with a 90% accuracy rate.Not available
Price/Sqft$607/sqft
Monthly cost
Open Calculator
Description
Custom designed quality built home with coach house, swimming pond and all the extras (generator, irrigation, greenhouses, gardens) enjoys 14+ private ocean view acres in a neighbourhood of fine homes. Featuring 3 bed/3 bath in 2800+ sf, main living areas are open plan; stunning kitchen has cherrywood cabinetry, new appliances, fabulous walk-in pantry. The great room befits its name, with soaring ceilings, custom built-ins, a two storey stone fireplace at centre stage. Solid wood French doors/windows bring in natural light from all directions. Primary and second bedroom enjoy upper level seclusion accessed by floating walkway! Outdoor living/garden spaces surround, with covered walkways and patios, for relaxation and entertaining year round, a short stroll to a picturesque swimming pond with gazebo. Coach house includes dble garage, studio/guest space above. Property includes second driveway plus space for an RV/boat. With excellent water from 2 wells, this is a complete package. (id:39198)
Property Details
Interior
Features
Second level Floor
Ensuite
Primary Bedroom
17' x 20'Bedroom
15' x 21'Exterior
Parking
Garage spaces 10
Garage type -
Other parking spaces 0
Total parking spaces 10
Property History
 55
55




