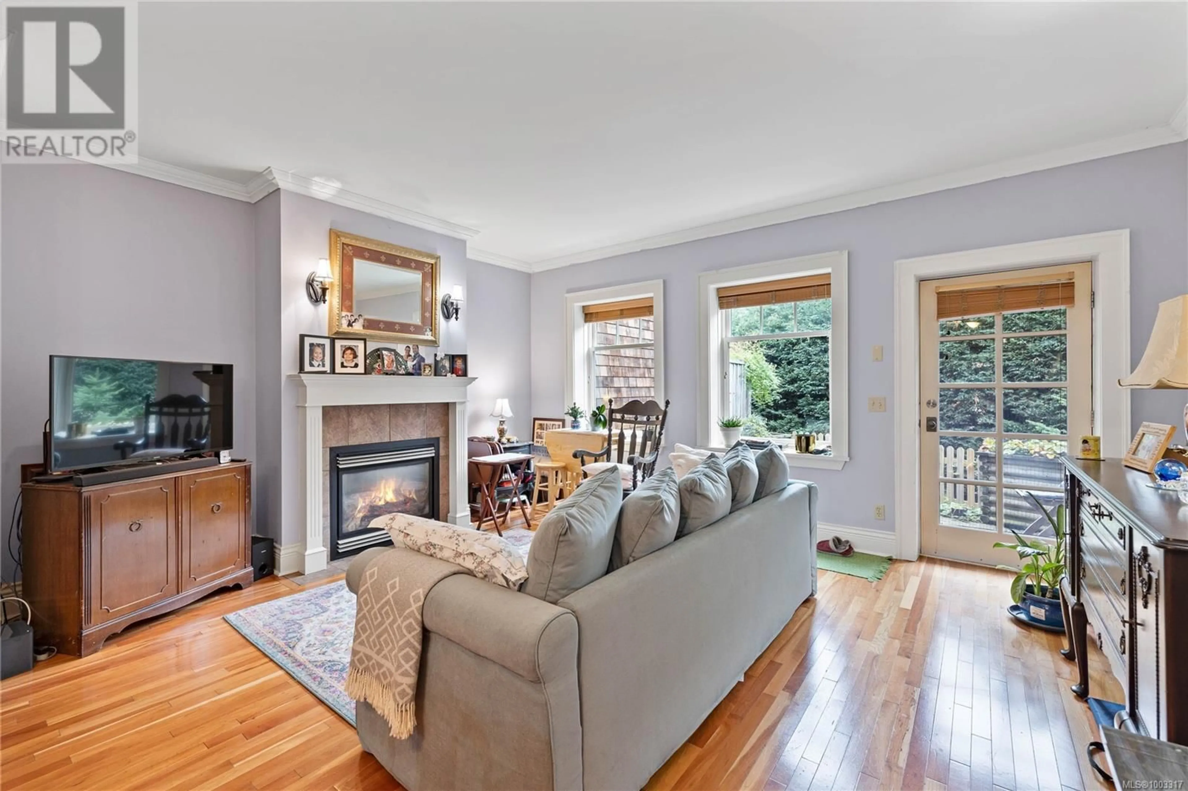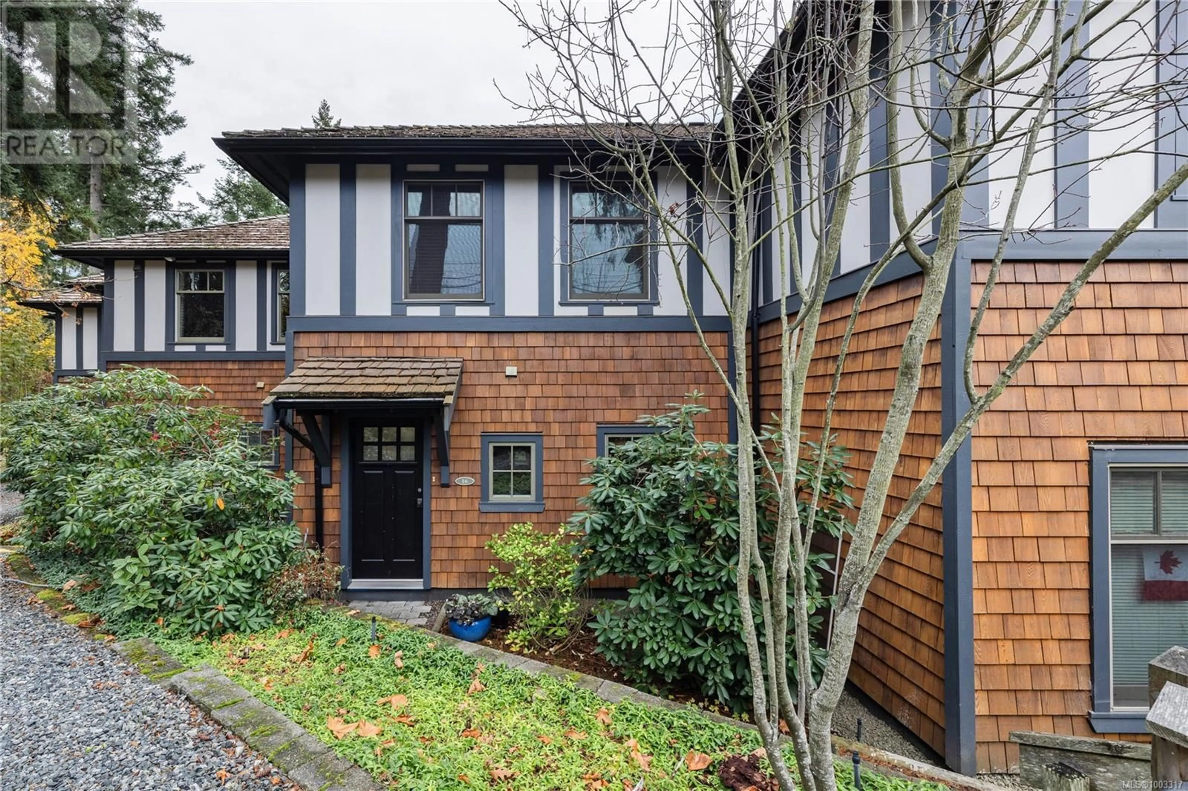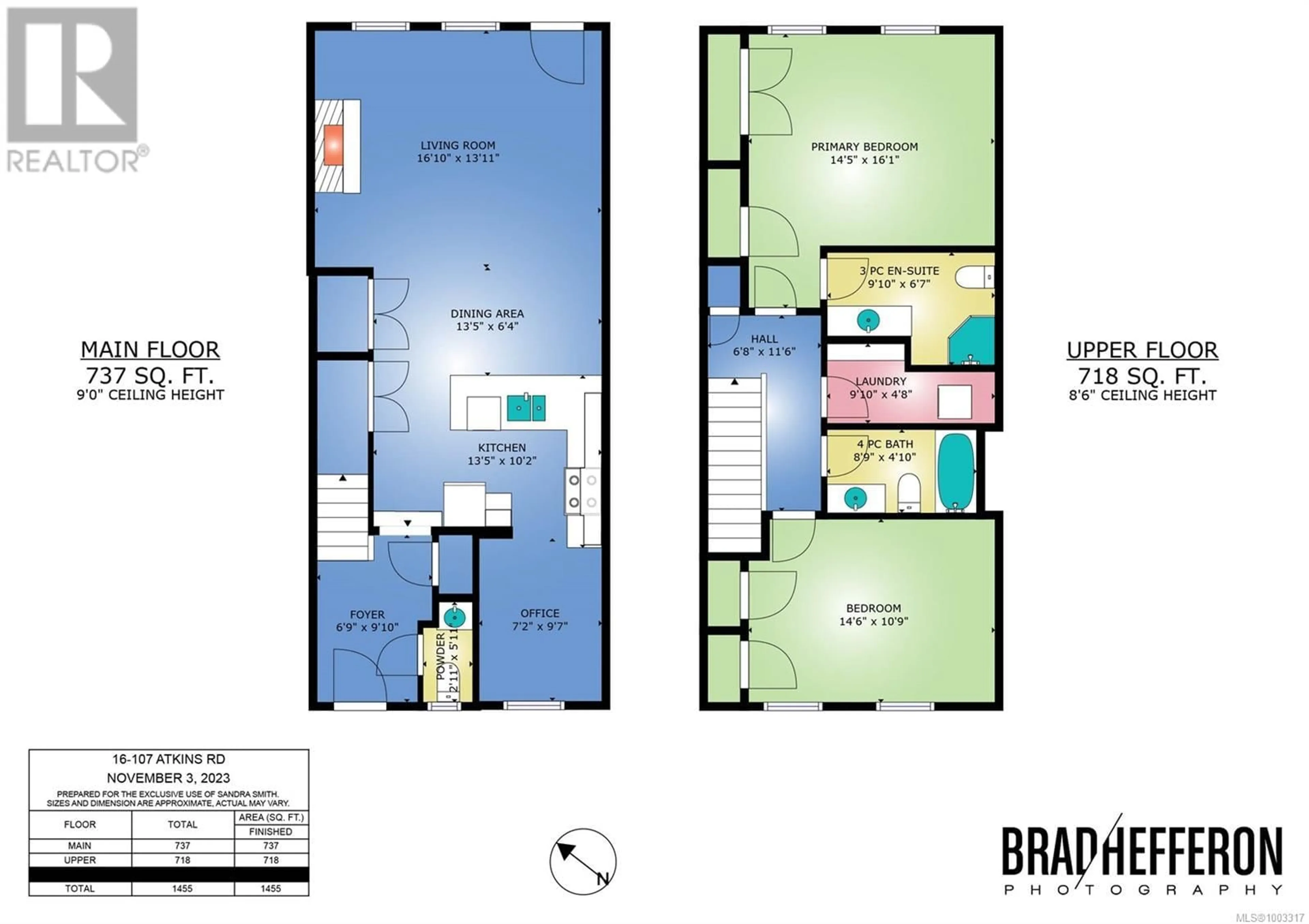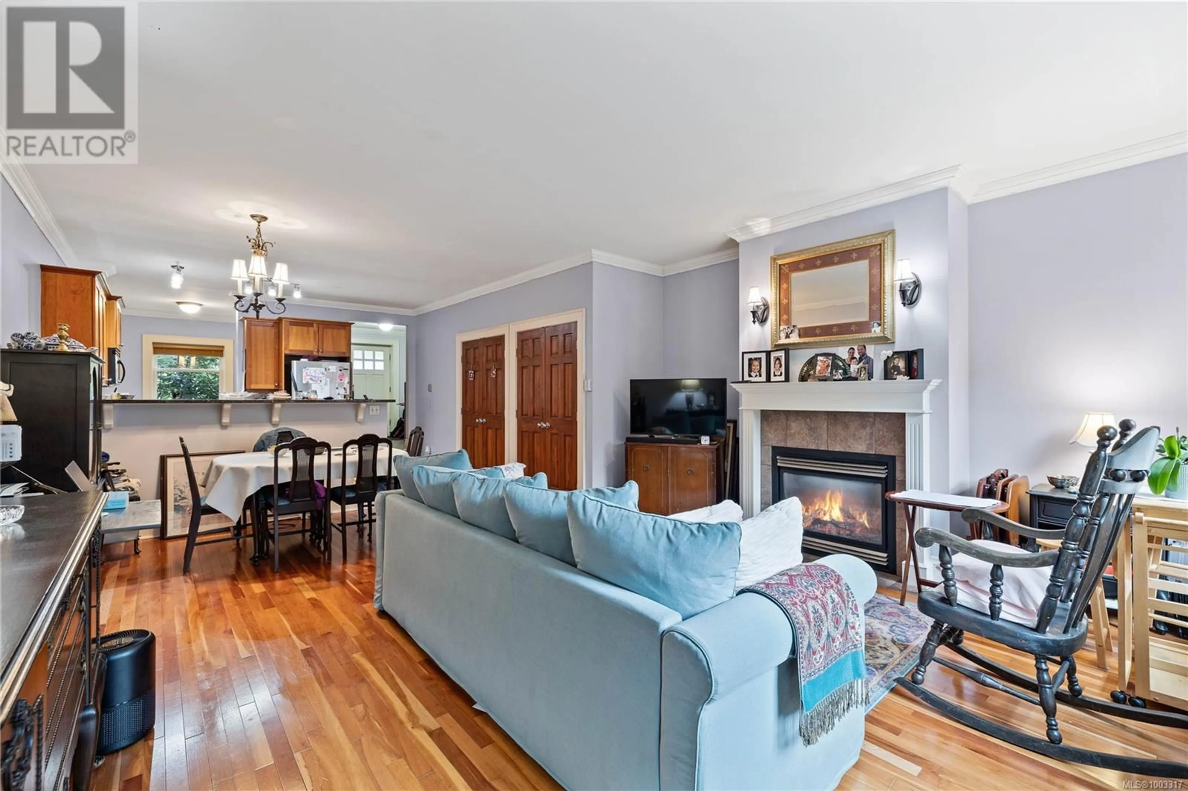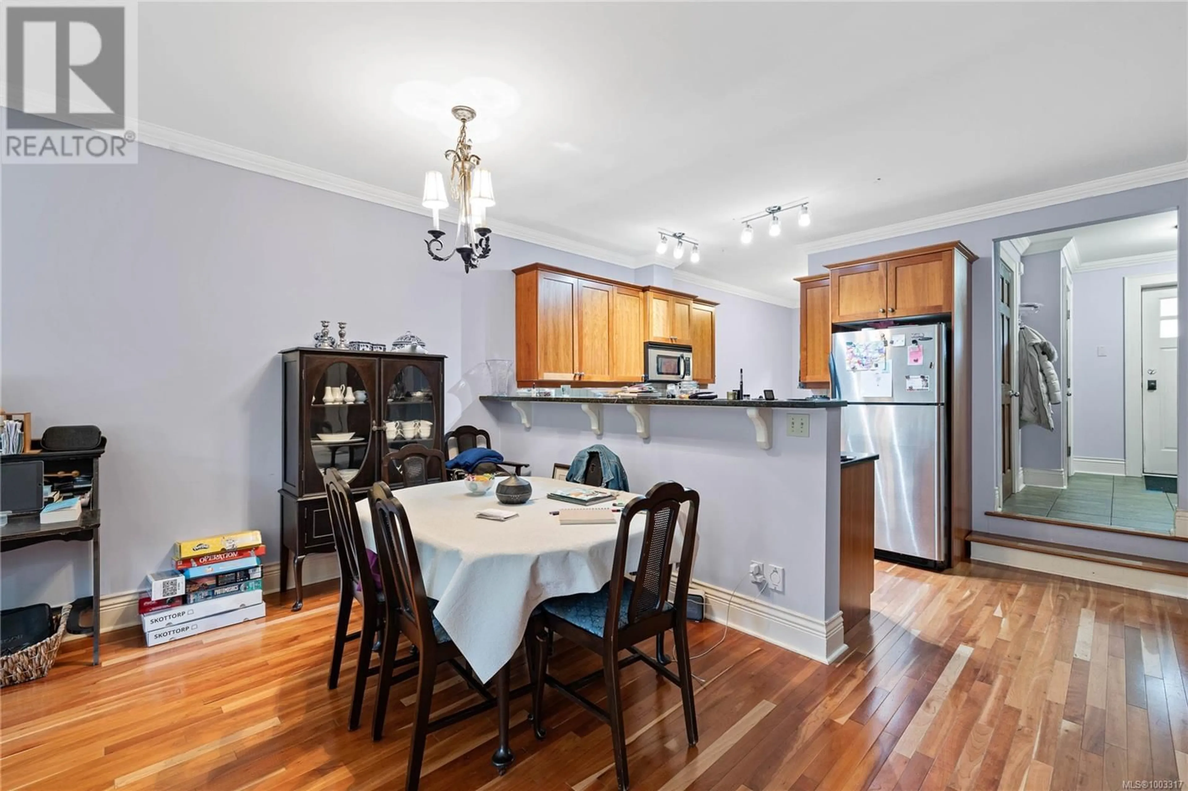16 - 107 ATKINS ROAD, Salt Spring, British Columbia V8K2X6
Contact us about this property
Highlights
Estimated ValueThis is the price Wahi expects this property to sell for.
The calculation is powered by our Instant Home Value Estimate, which uses current market and property price trends to estimate your home’s value with a 90% accuracy rate.Not available
Price/Sqft$395/sqft
Est. Mortgage$2,469/mo
Maintenance fees$480/mo
Tax Amount ()$3,074/yr
Days On Market4 days
Description
No compromises in this stylish, quality constructed two bedroom plus office, three bath, 1,455 sq. ft townhome in popular Summerside Village. Beautiful natural light, gorgeous hardwood floors, lofty 9' ceilings, oversize windows, classy granite countertops, cherry cabinets, and a romantic main bedroom with ensuite. Spacious outdoor patio for relaxing enjoying sunny southern exposure. The common property includes a heritage farmhouse clubhouse with guest rooms, kitchen and an indoor pool and gym. Quiet and convenient uptown location with an easy walk to to shopping, restaurants and all town amenities. A splendid place to call home! 24+ hours needed for all showings. (id:39198)
Property Details
Interior
Features
Main level Floor
Office
7 x 9Dining room
13 x 6Bathroom
Kitchen
13 x 10Exterior
Parking
Garage spaces -
Garage type -
Total parking spaces 1
Condo Details
Inclusions
Property History
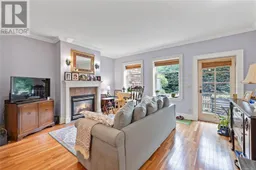 20
20
