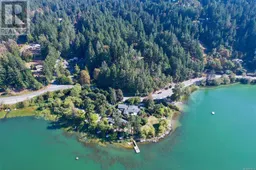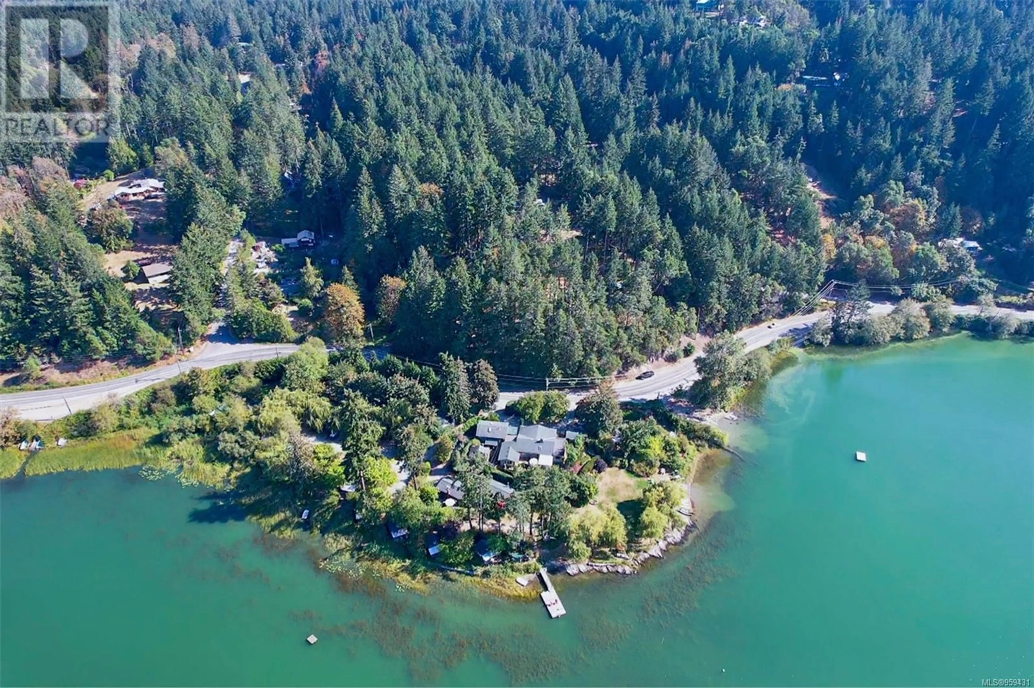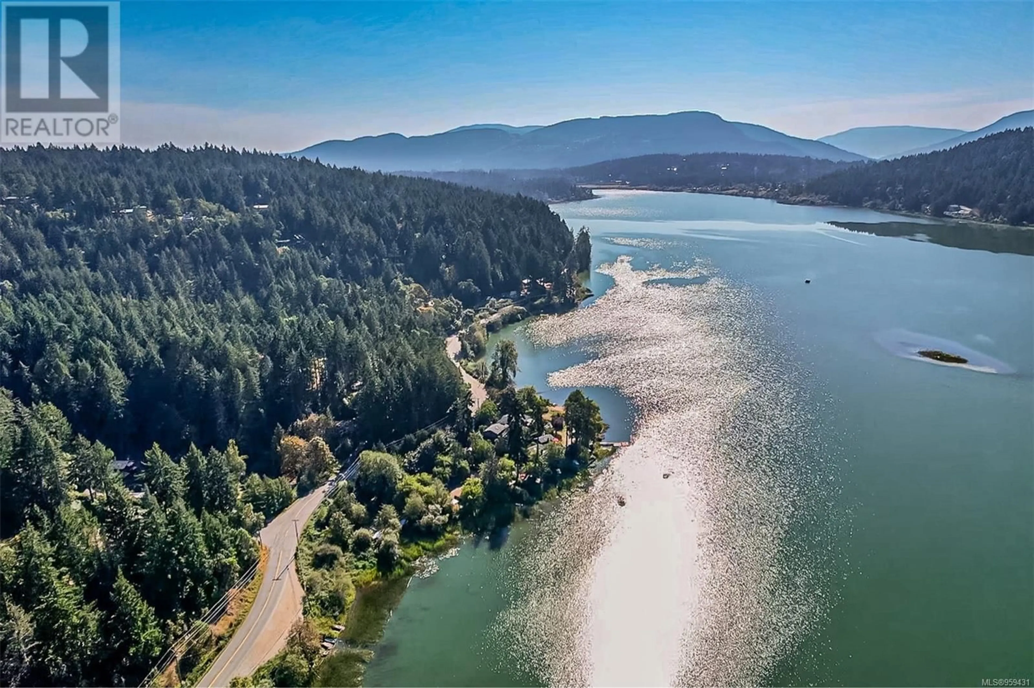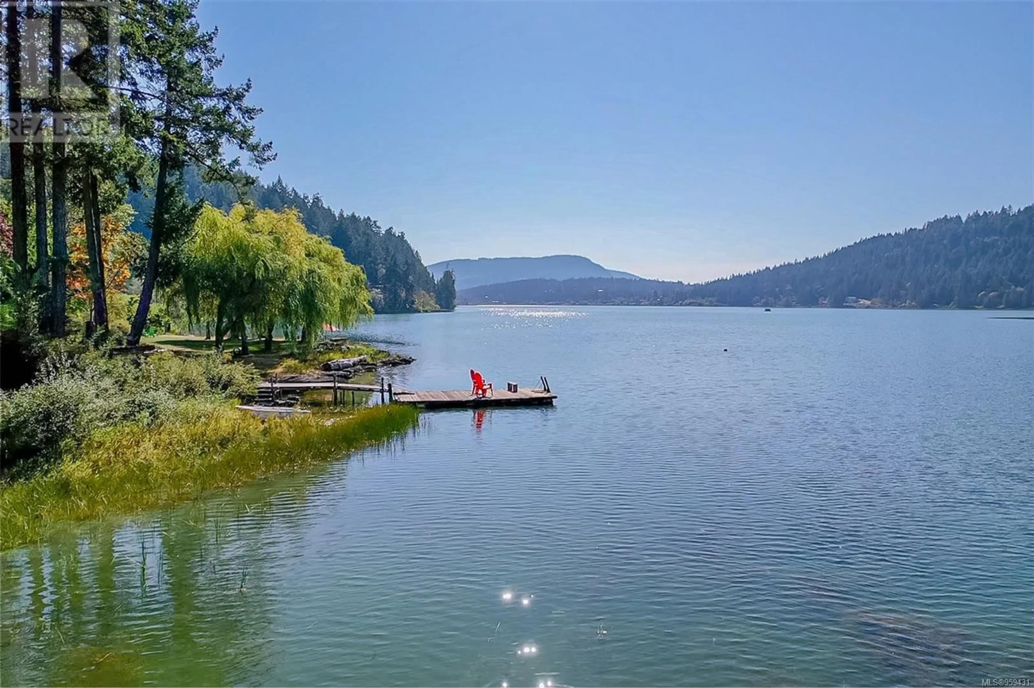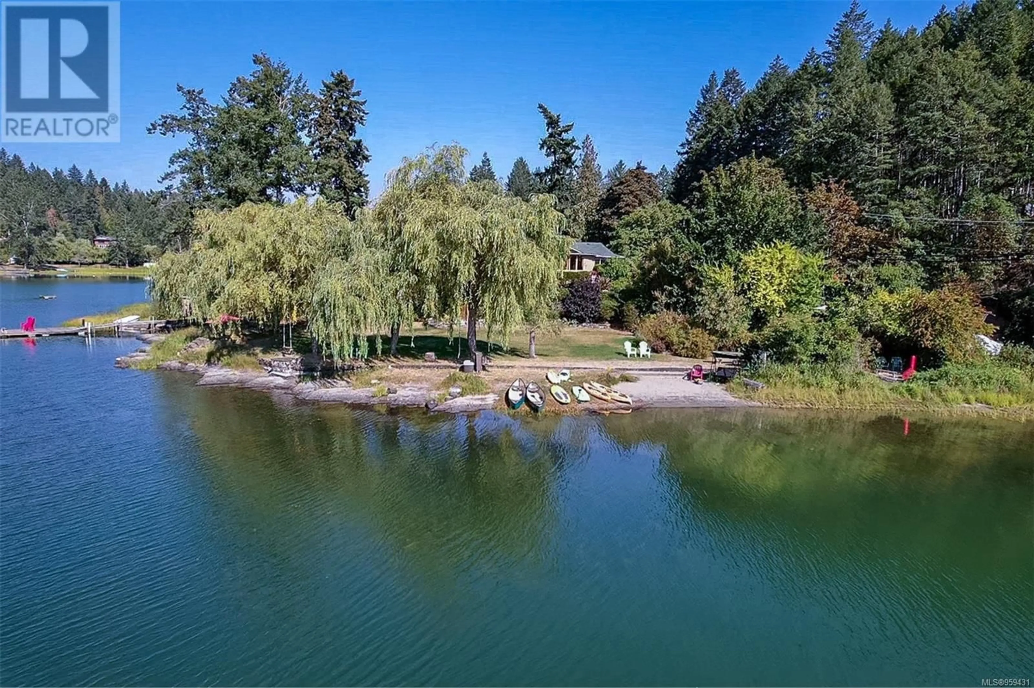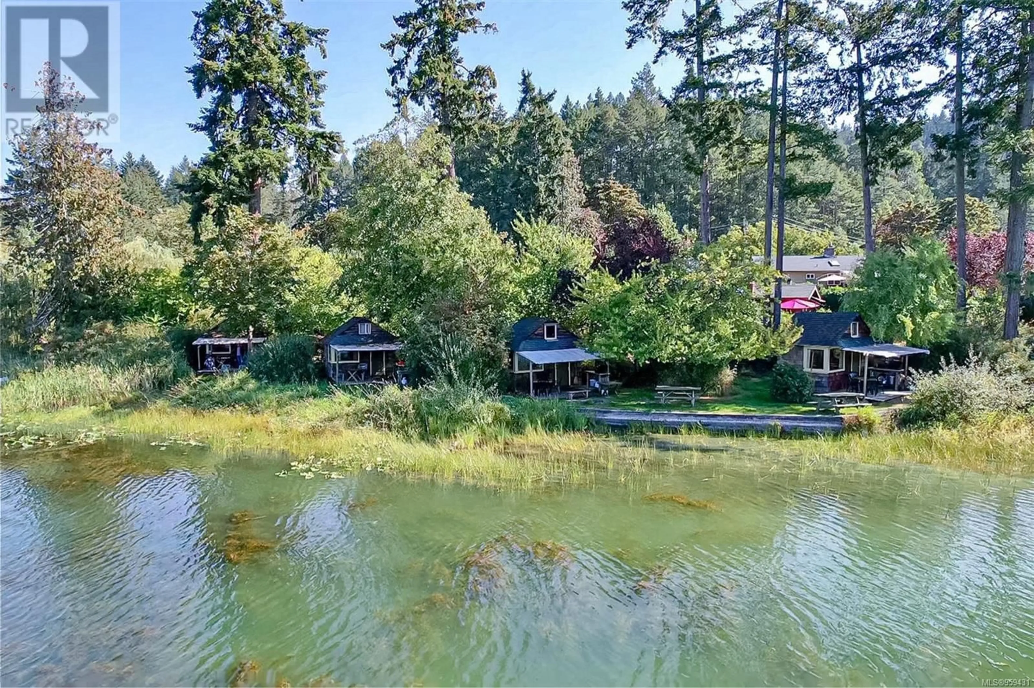1450 NORTH END ROAD, Salt Spring, British Columbia V8K1M5
Contact us about this property
Highlights
Estimated ValueThis is the price Wahi expects this property to sell for.
The calculation is powered by our Instant Home Value Estimate, which uses current market and property price trends to estimate your home’s value with a 90% accuracy rate.Not available
Price/Sqft$1,153/sqft
Est. Mortgage$10,286/mo
Tax Amount ()$12,955/yr
Days On Market1 year
Description
Nestled along the picturesque shores of Salt Spring Island lies Lakeside Gardens Resort, a captivating property offering a wealth of possibilities. Positioned on the northern edge of St. Mary Lake, this expansive estate boasts panoramic lake vistas, abundant sunshine, and approximately 700 feet of accessible waterfront spread across 1.91 acres. The centerpiece of the property is a charming 3-bedroom, 2-bathroom principal residence, providing comfortable living quarters amidst the natural splendor. Complementing the main residence is a resort area featuring 13 portable family cabanas, 2 self-contained 1-bedroom cabins, 5 RV sites, and 5 tenting camp sites. The lake itself beckons with opportunities for fishing, sailboating, and swimming, offering endless recreational pursuits for guests to enjoy. The resort amenities include a bathhouse equipped with separate his and hers bathrooms, upper room storage, a dedicated check-in office, and much more, ensuring convenience and comfort for visitors. With a rich history dating back to 1960 (formerly known as Blue Gables Resort), Lakeside Gardens has established itself as a beloved destination, cherished by a loyal, multi-generational clientele. Offering significant business growth potential, this property presents a rare and enticing opportunity on the island—a chance to own a piece of paradise and continue the legacy of hospitality for generations to come. (id:39198)
Property Details
Interior
Features
Main level Floor
Bathroom
5'11 x 6Laundry room
11'6 x 14'5Bedroom
Bedroom
11'9 x 11'2Exterior
Parking
Garage spaces -
Garage type -
Total parking spaces 13
Property History
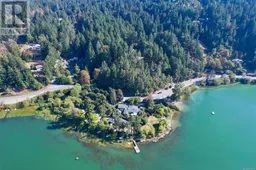 53
53