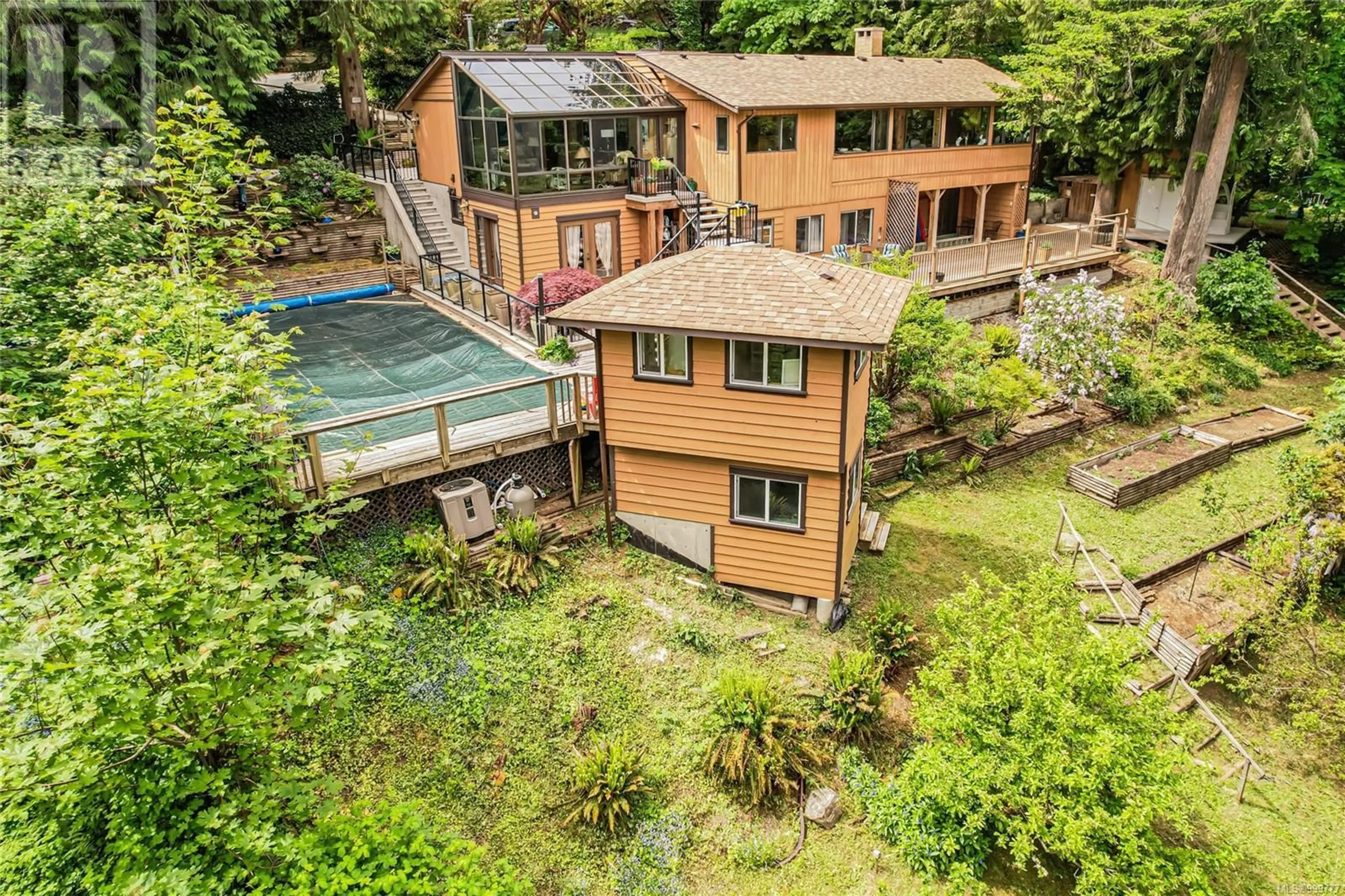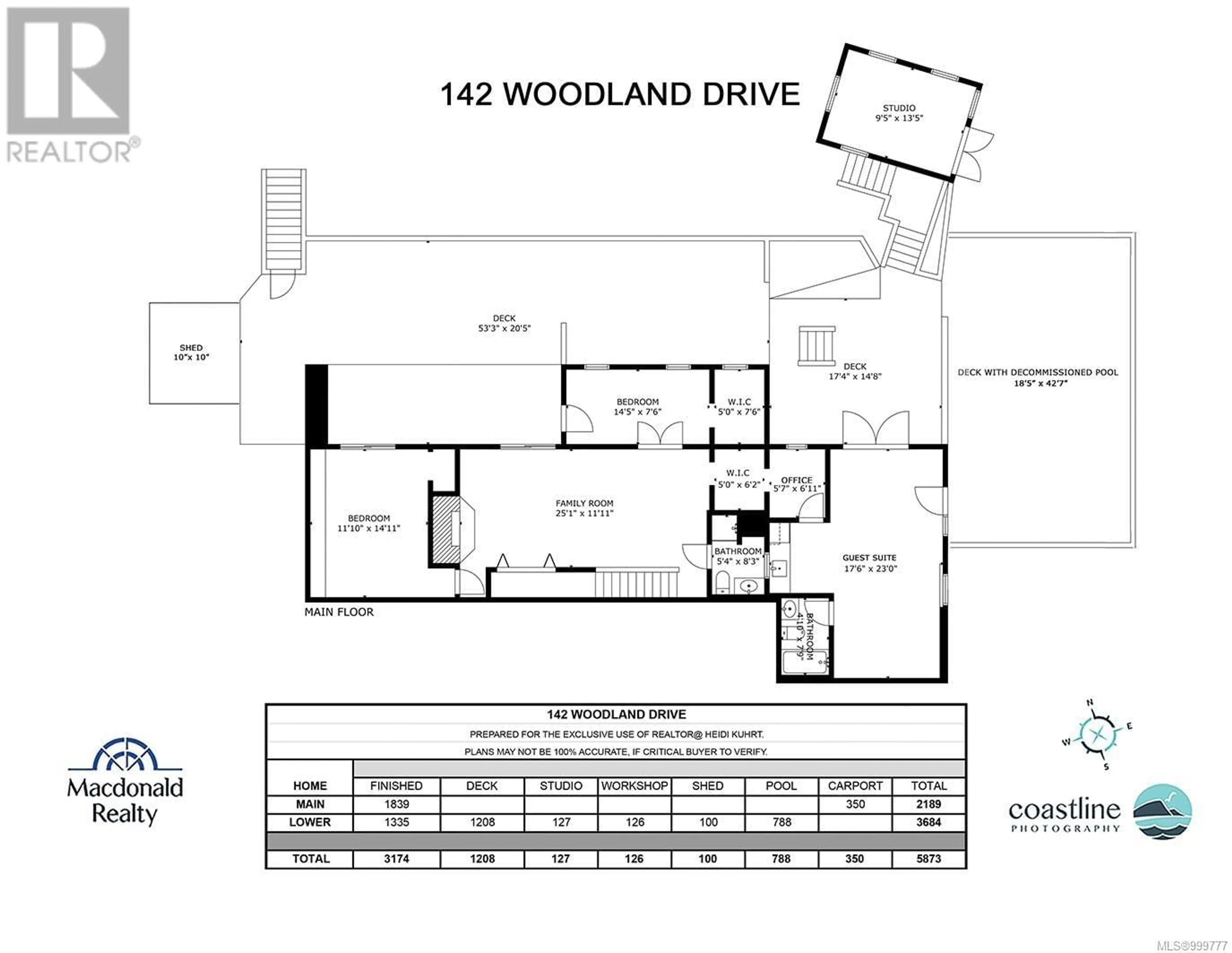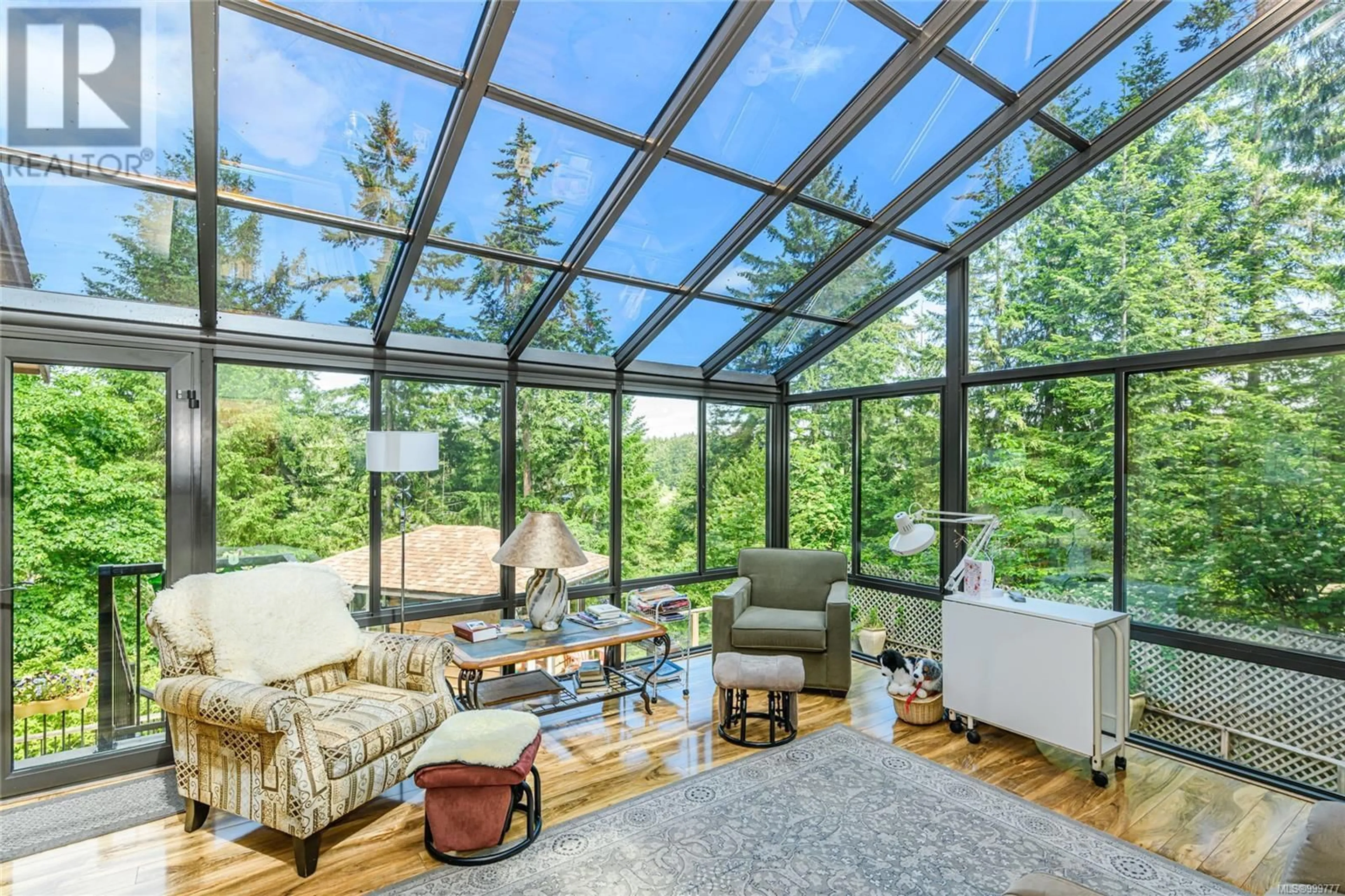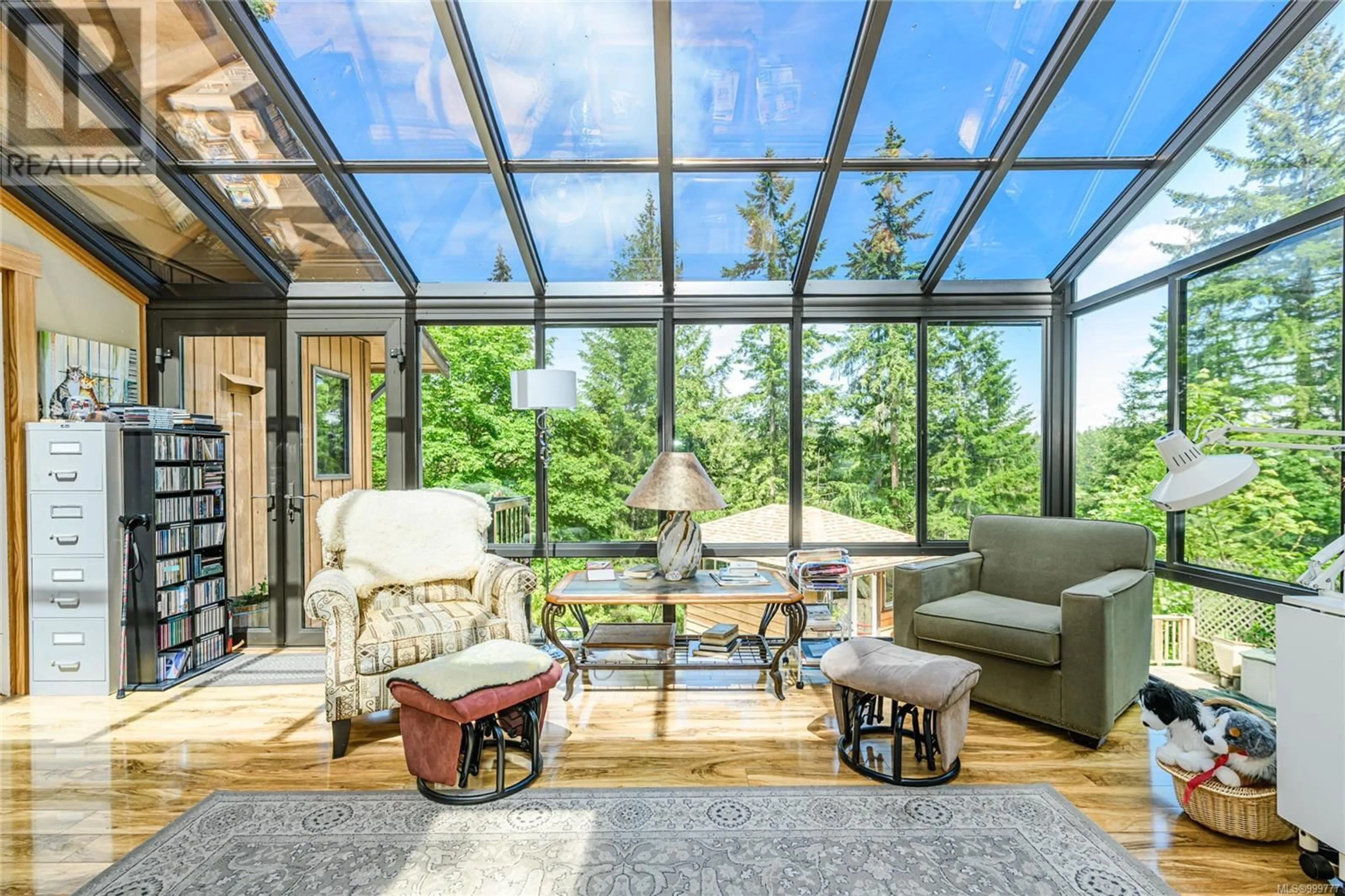142 WOODLAND DRIVE, Salt Spring, British Columbia V8K1K1
Contact us about this property
Highlights
Estimated valueThis is the price Wahi expects this property to sell for.
The calculation is powered by our Instant Home Value Estimate, which uses current market and property price trends to estimate your home’s value with a 90% accuracy rate.Not available
Price/Sqft$346/sqft
Monthly cost
Open Calculator
Description
Imagine sipping a cool drink on a warm afternoon on this inviting patio. Centrally located in a family-friendly neighborhood just 5 minutes from Ganges and close to transit and the Vesuvius Ferry, this property offers both comfort and flexibility. The main residence includes 4 bedrooms and 3 bathrooms, a spacious sunroom perfect for entertaining, a bright flex room ideal as a hobby space or office, and a large upstairs den that could become a 5th bedroom. Downstairs, a separate unit offers great potential for a bed and breakfast or extended family living. A detached studio is perfect for creative pursuits or a bunkie, while garden sheds and a workshop under the studio provide ample storage. Whether you're hosting guests, working from home, or accommodating a growing family, this value-packed home has something for everyone. The pool is broken, and the cost of replacement is reflected in the price, or turn it into a beautiful deck—the seller will leave the pump, filter, and steps. (id:39198)
Property Details
Interior
Features
Lower level Floor
Bathroom
Storage
10' x 10'Studio
13'5 x 9'5Ensuite
7'9 x 4'10Exterior
Parking
Garage spaces -
Garage type -
Total parking spaces 2
Property History
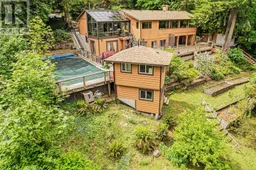 45
45
