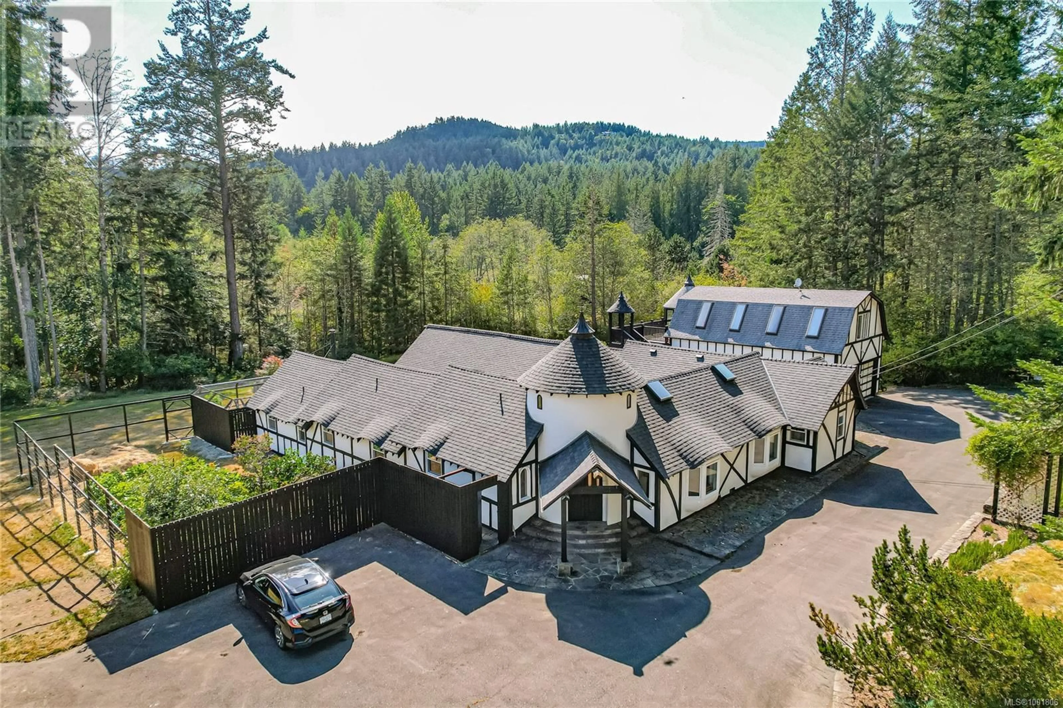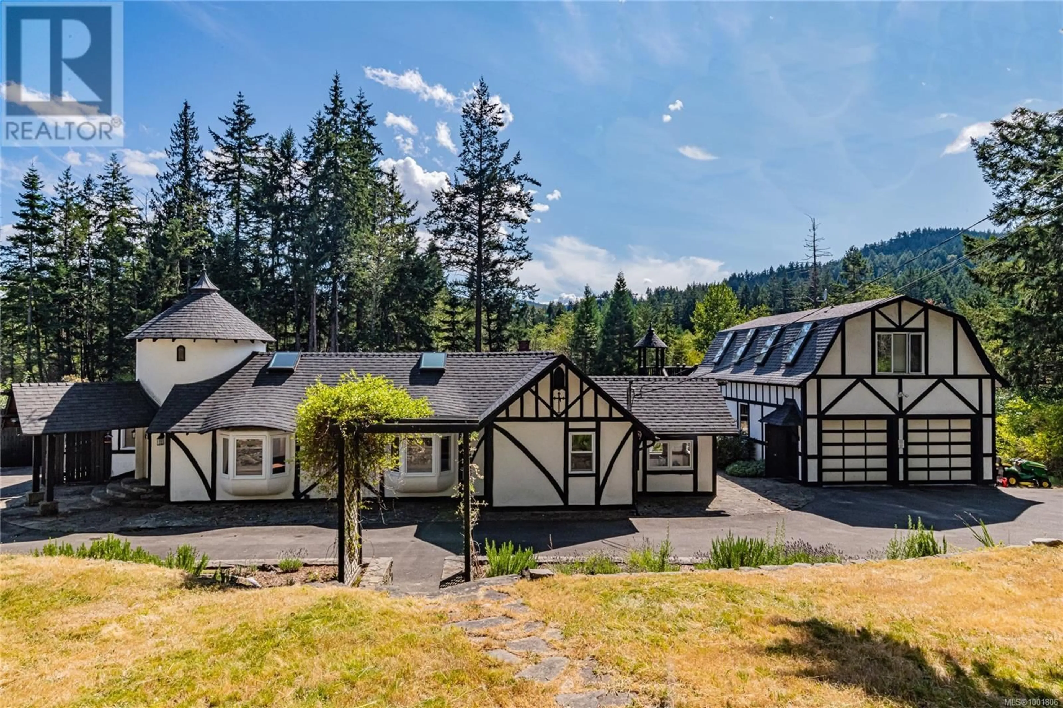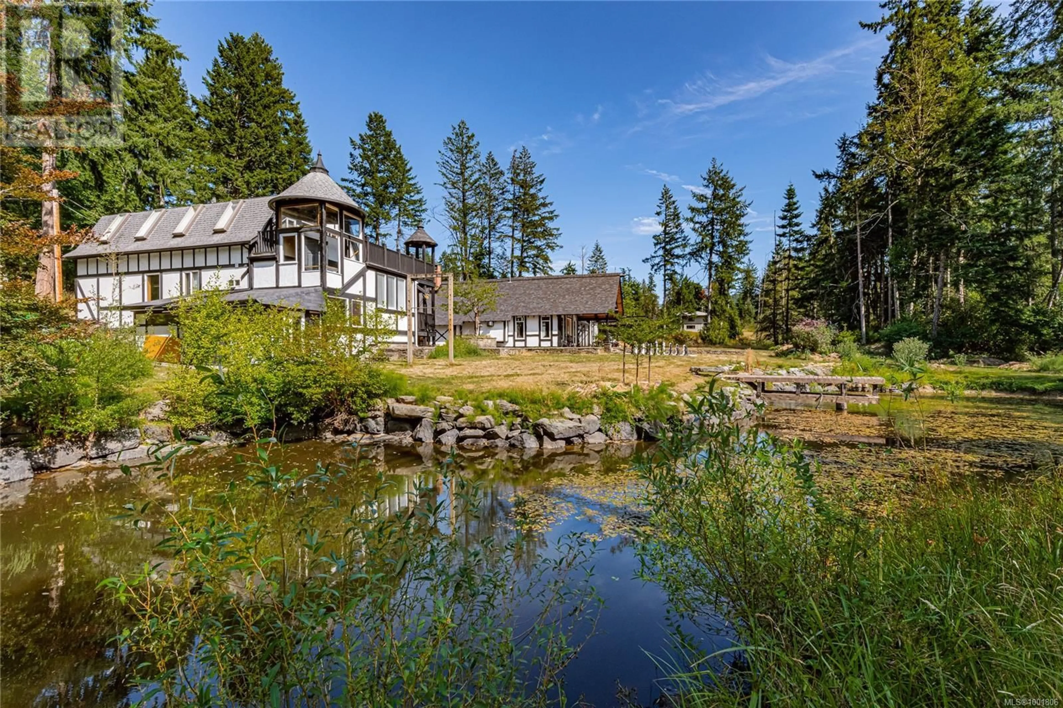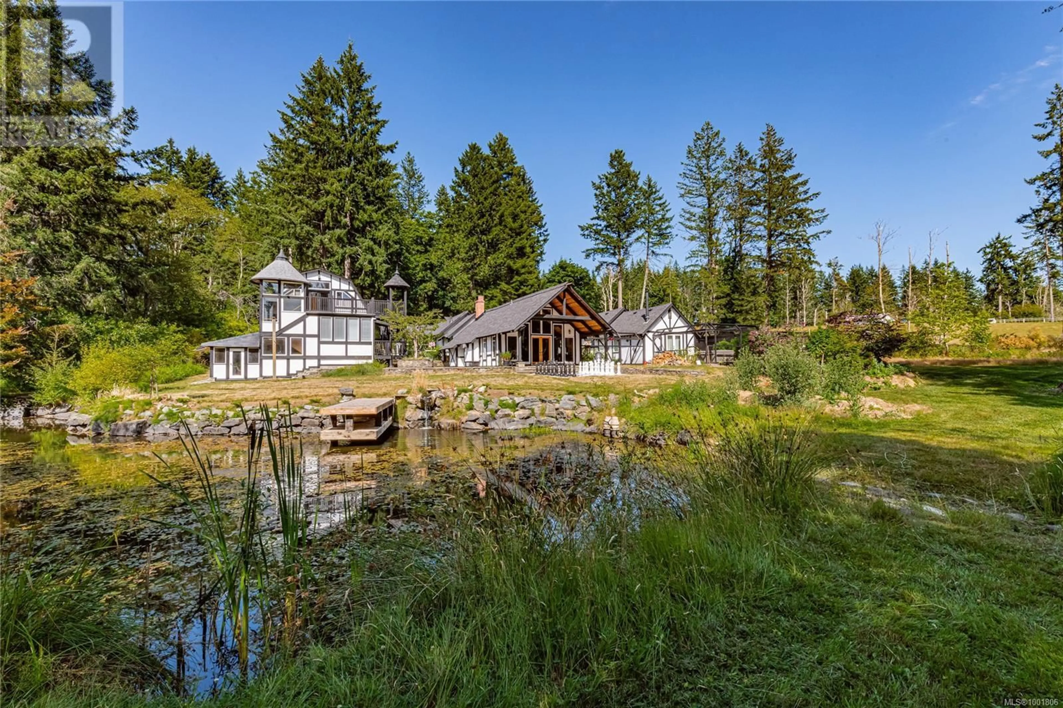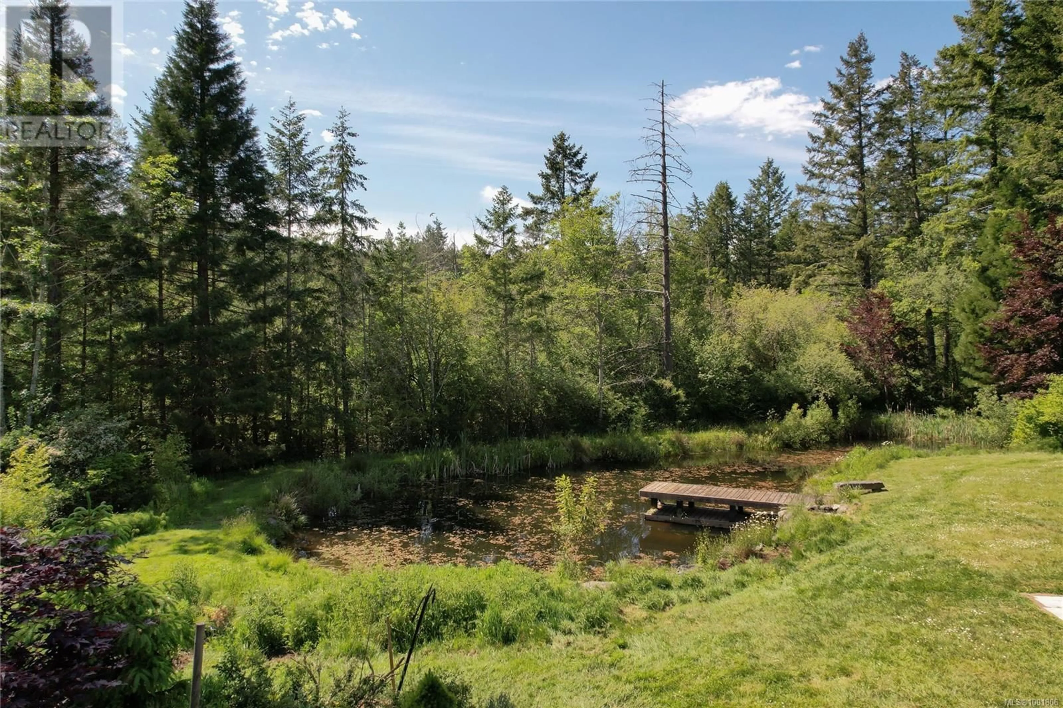140 KITCHEN ROAD, Salt Spring, British Columbia V8K2B3
Contact us about this property
Highlights
Estimated valueThis is the price Wahi expects this property to sell for.
The calculation is powered by our Instant Home Value Estimate, which uses current market and property price trends to estimate your home’s value with a 90% accuracy rate.Not available
Price/Sqft$291/sqft
Monthly cost
Open Calculator
Description
Discover this charming Tudor-style home on 5.08 acres! Spanning 3,142 sq ft, the residence offers 4 bedrooms, an office, and a cozy den—perfect for family and work-from-home living. The large living room with grand fireplace is a flexible gathering space. A detached garage/studio provides 2 additional bedrooms, ideal for guests or hobbies. Immersed in nature, enjoy a meandering trail through the trees by 2 serene ponds, and lush greenery. Numerous outbuildings offer ample storage for wood, tools, or creative endeavours. The outdoor space features a fun-sized chessboard, perfect for family gatherings and outdoor entertainment. Located on Salt Spring Island, BC, this property blends historic charm with modern comforts in a peaceful, private setting. Whether you're seeking a family retreat or a full-time residence, this unique home offers a welcoming, versatile lifestyle. (id:39198)
Property Details
Interior
Features
Auxiliary Building Floor
Bedroom
22' x 14'Bathroom
Bathroom
Living room
15' x 11'Exterior
Parking
Garage spaces -
Garage type -
Total parking spaces 5
Property History
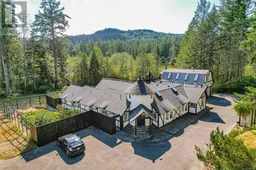 80
80
