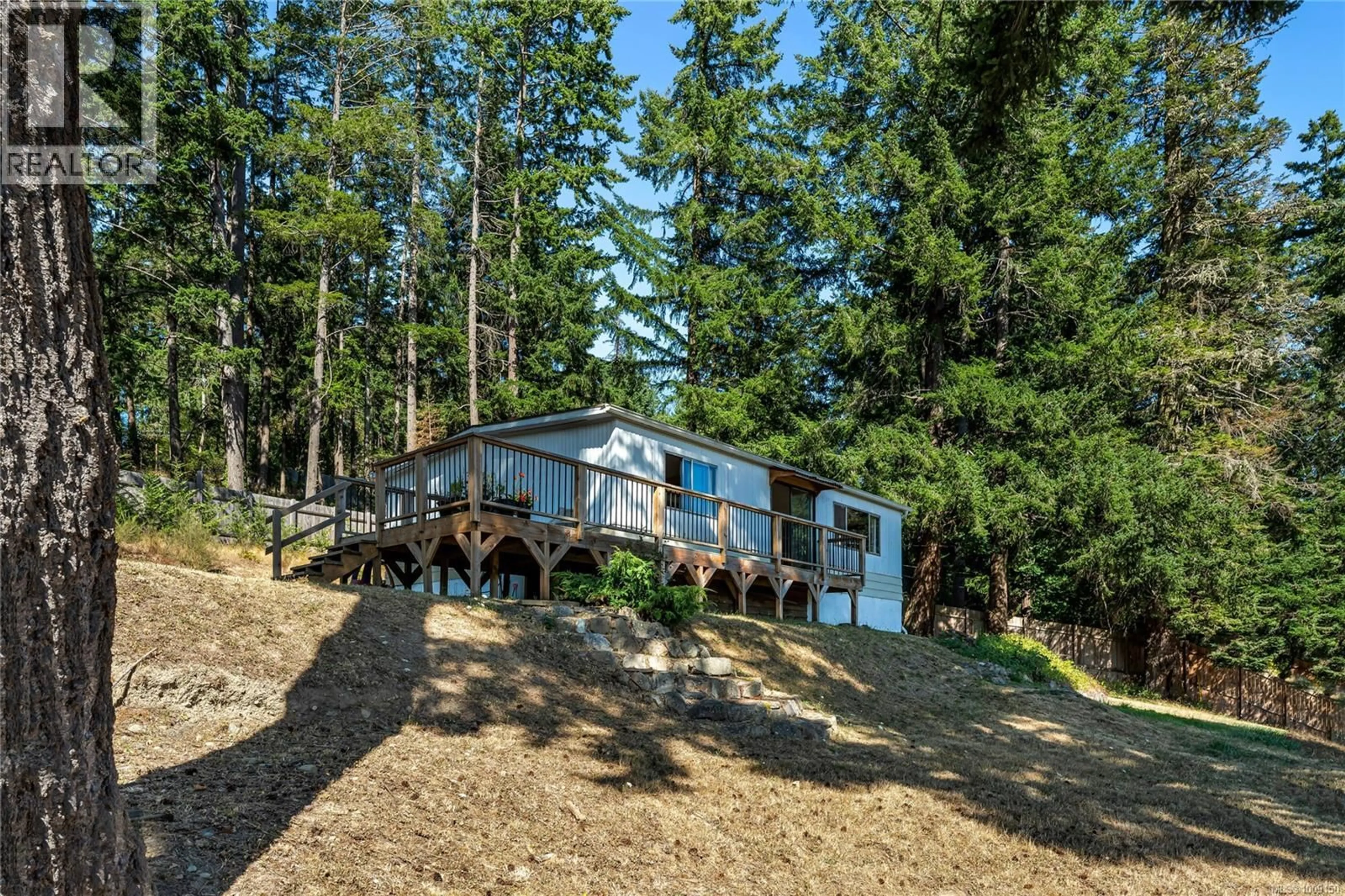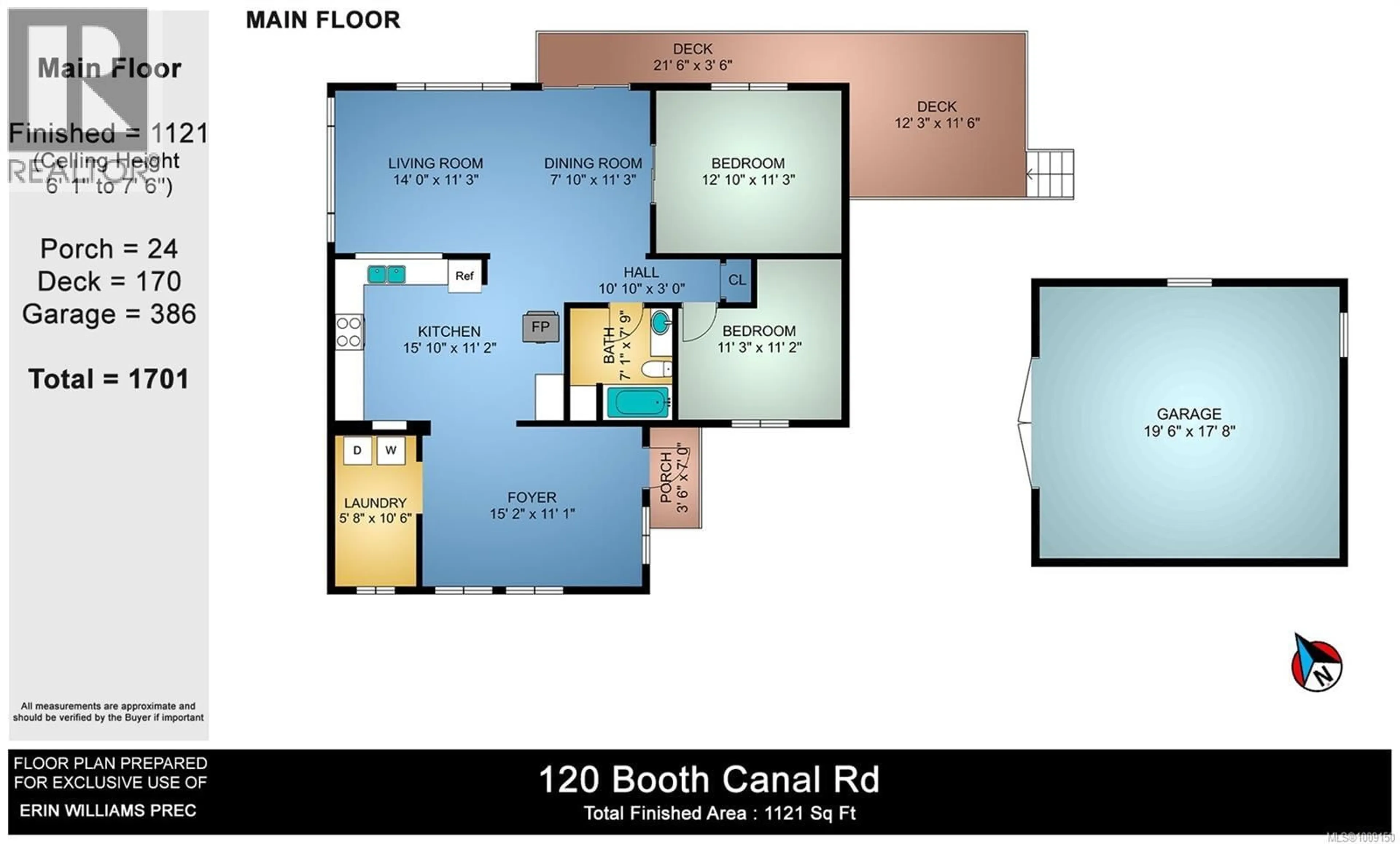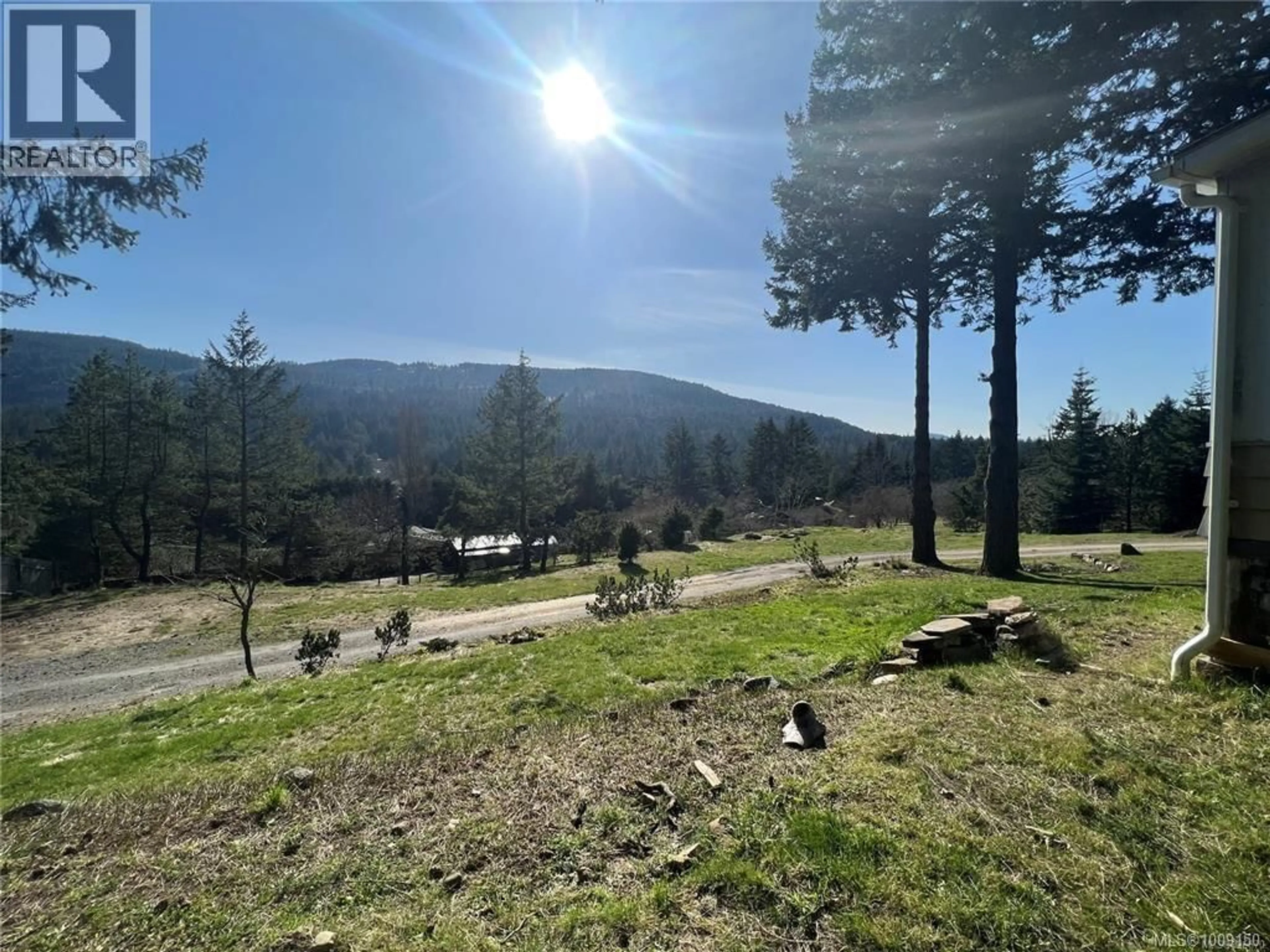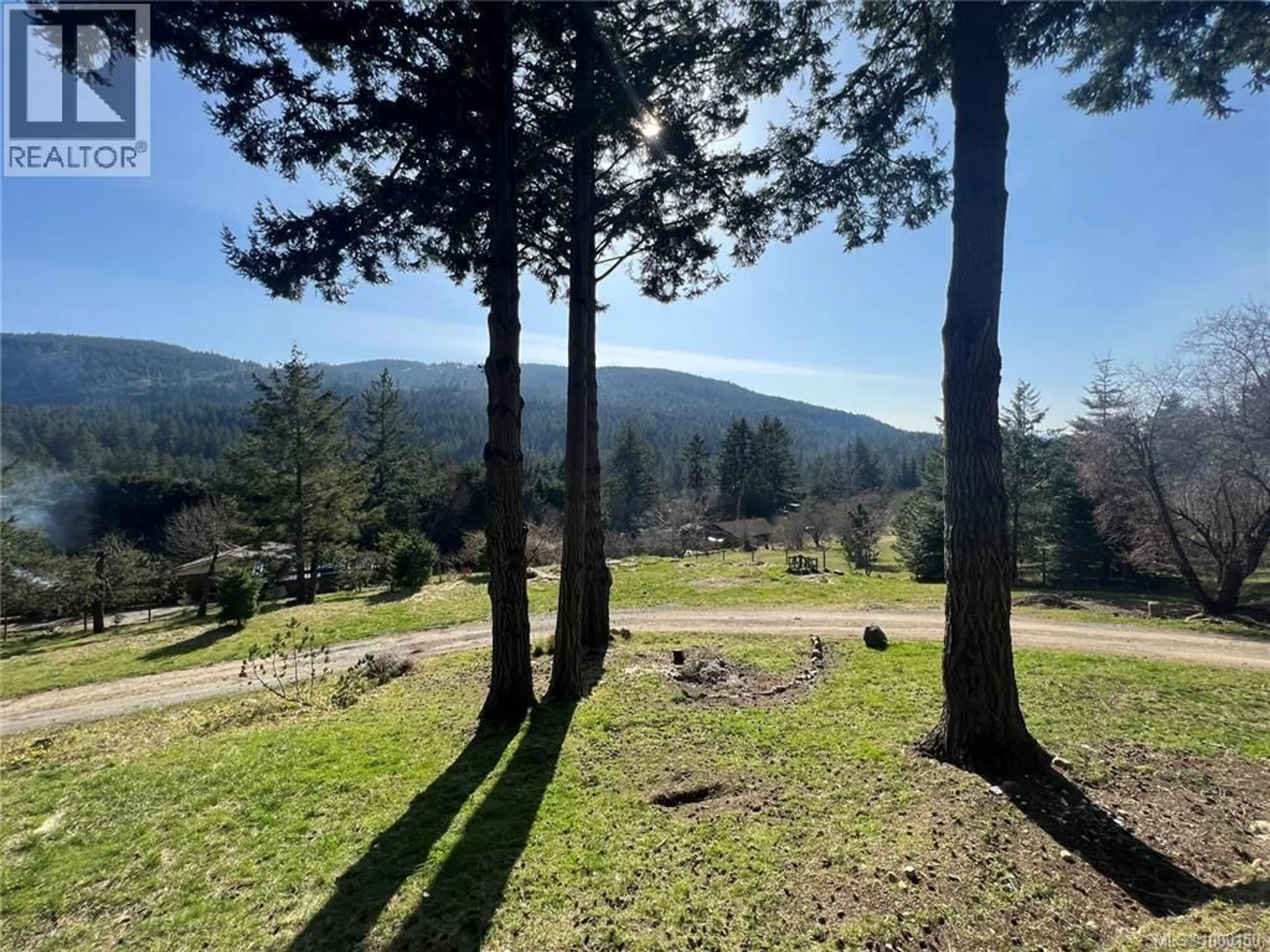120 BOOTH CANAL ROAD, Salt Spring, British Columbia V8K2N3
Contact us about this property
Highlights
Estimated valueThis is the price Wahi expects this property to sell for.
The calculation is powered by our Instant Home Value Estimate, which uses current market and property price trends to estimate your home’s value with a 90% accuracy rate.Not available
Price/Sqft$382/sqft
Monthly cost
Open Calculator
Description
Recently upgraded inside and out~! Lovely SUN DRENCHED one-level home is perched on 1.09 level acres just walking distance to Booth Canal waters. 2 bed/1bath with new woodstove in the updated kitchen is a cozy, bright, open plan with picture windows & a flex room. Office, playroom, yoga studio, art studio? Priced to SELL, this lovely home is move-in ready, on Municipal water, close to golf course, movie theater, Porlock Park & Hospital, just minutes from town. South-facing privacy, fully fenced and gated, it's a fabulous lot to plant gardens, graze animals & let the kids play with room to grow. Solid new decks at front & back of home for BBQ & entertaining. Large garage with workshop space has 40 amp power, concrete foundation & water access with large double doors for access & exterior sensor lighting. Garden shed (chicken coop?), wood shed, compost area has irrigation already in place to fenced veggie garden. RV pad has power and water hook-up. New hot water tank. (id:39198)
Property Details
Interior
Features
Main level Floor
Porch
7'0 x 3'6Bonus Room
11'1 x 15'2Dining room
11'3 x 7'10Living room
11'3 x 14'0Exterior
Parking
Garage spaces -
Garage type -
Total parking spaces 4
Property History
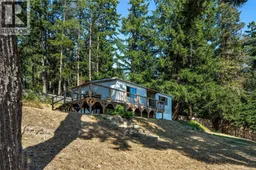 48
48
