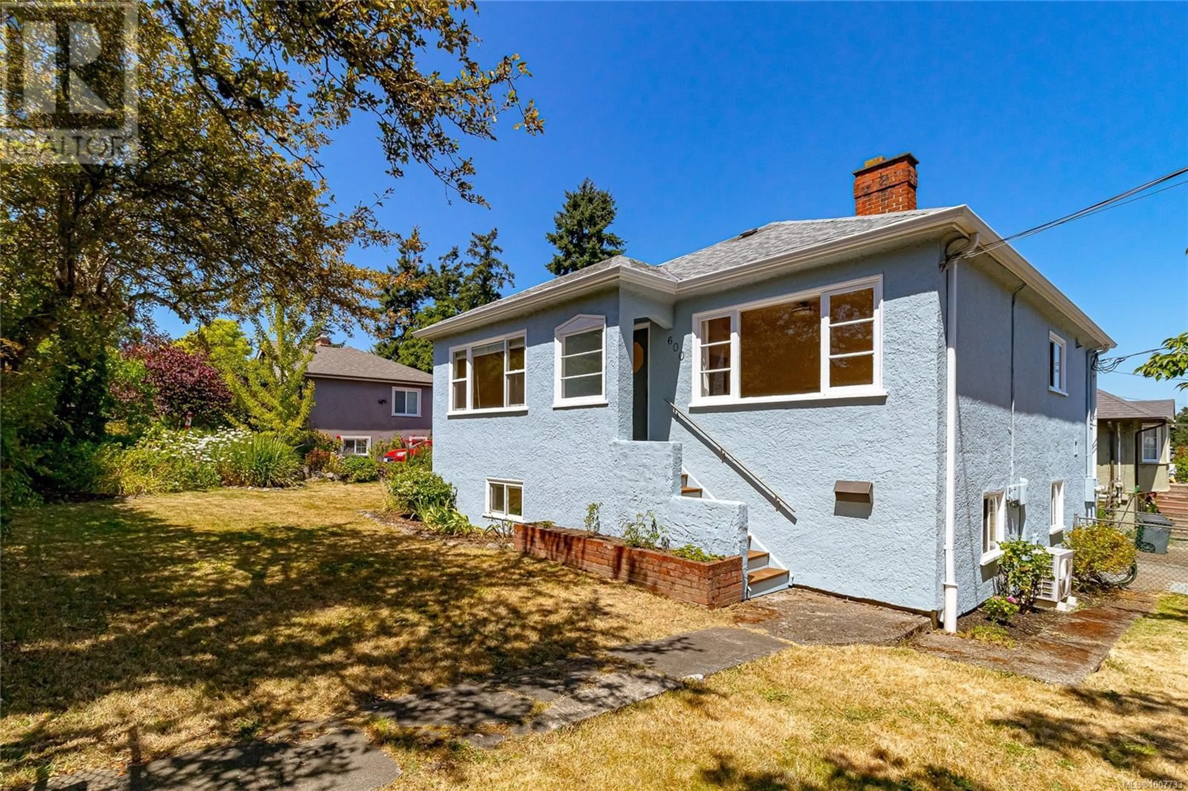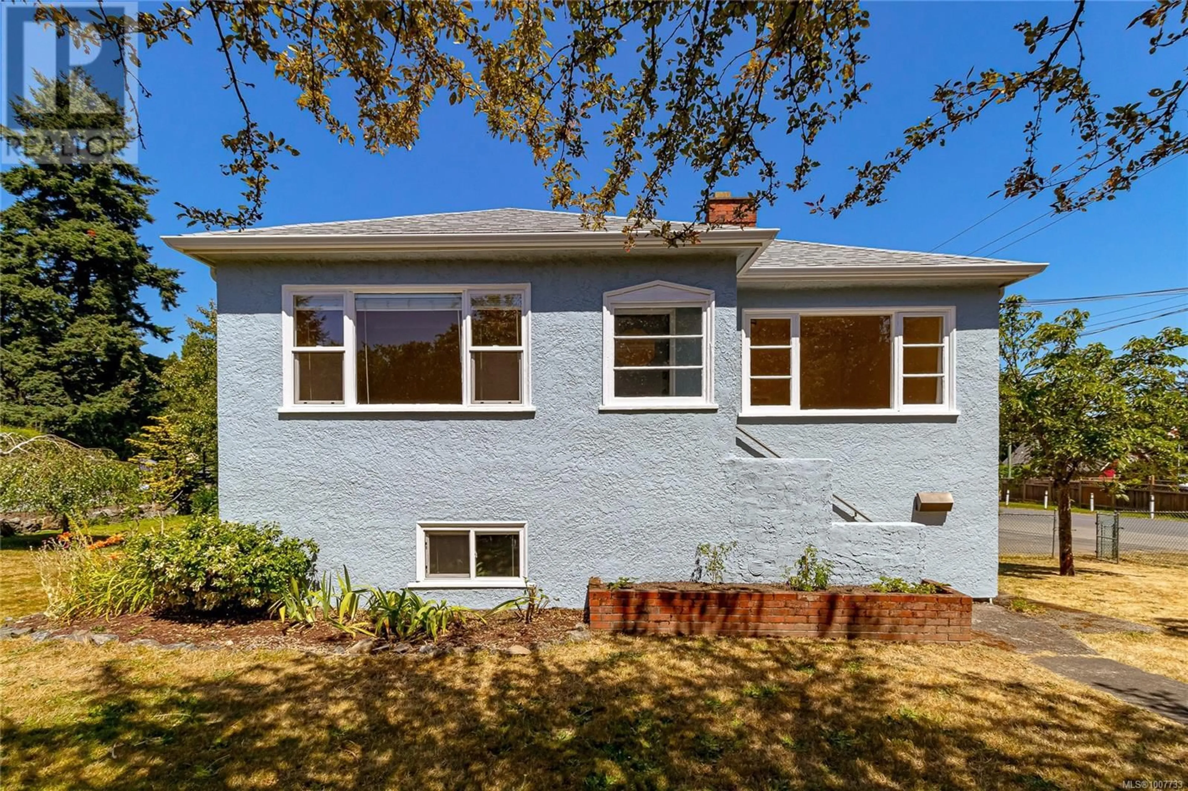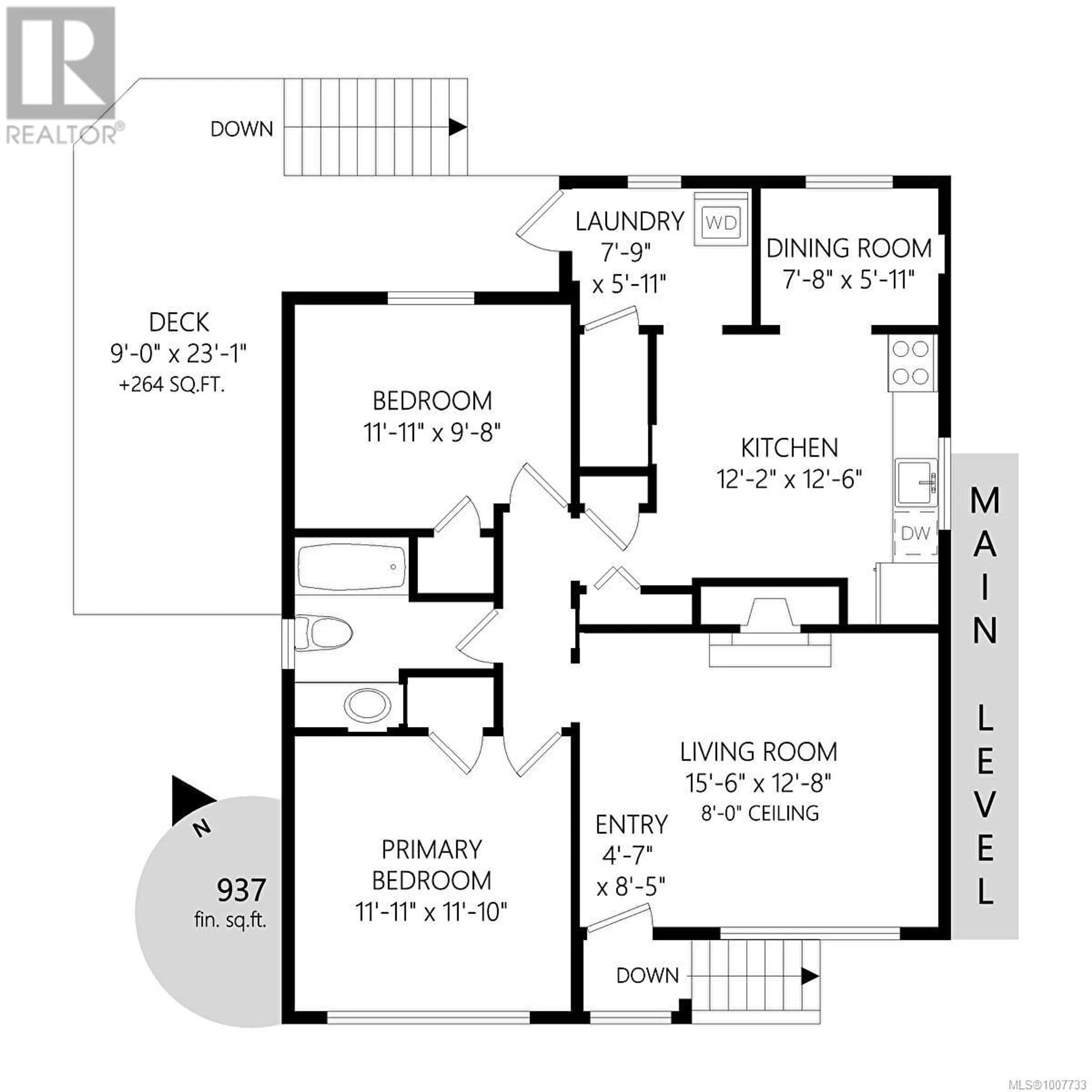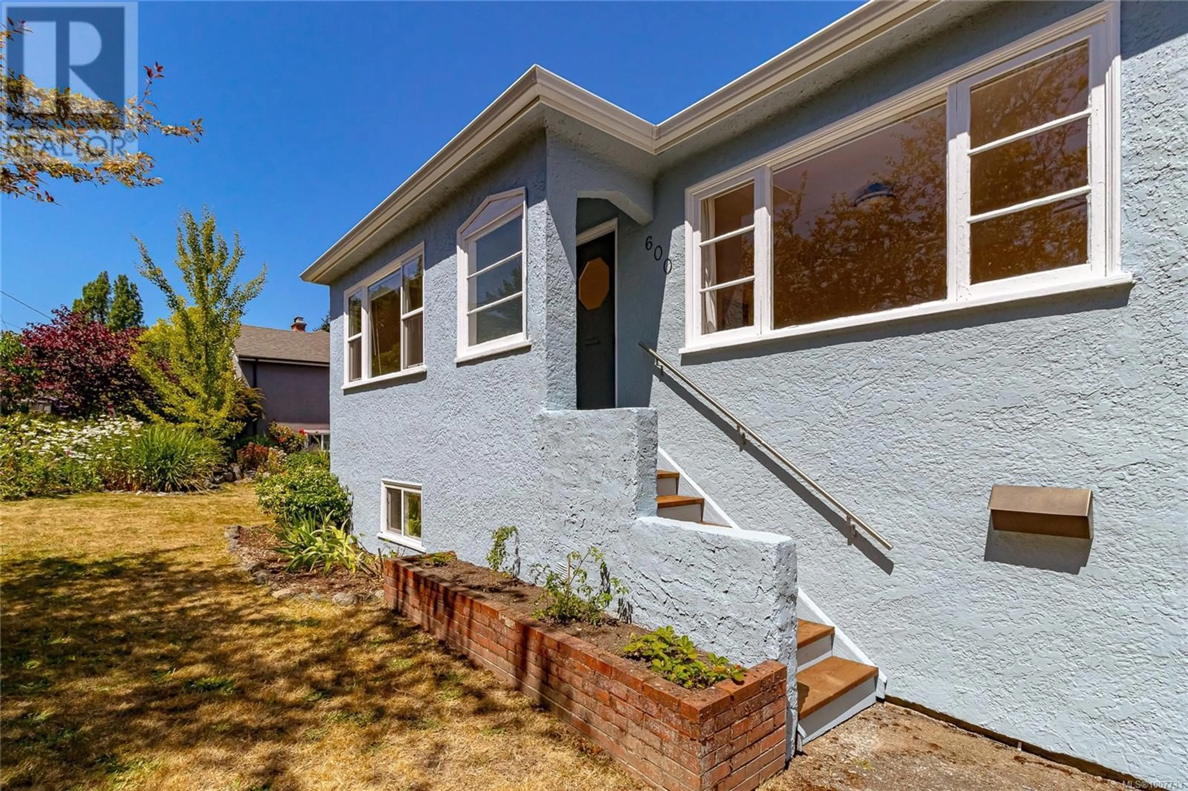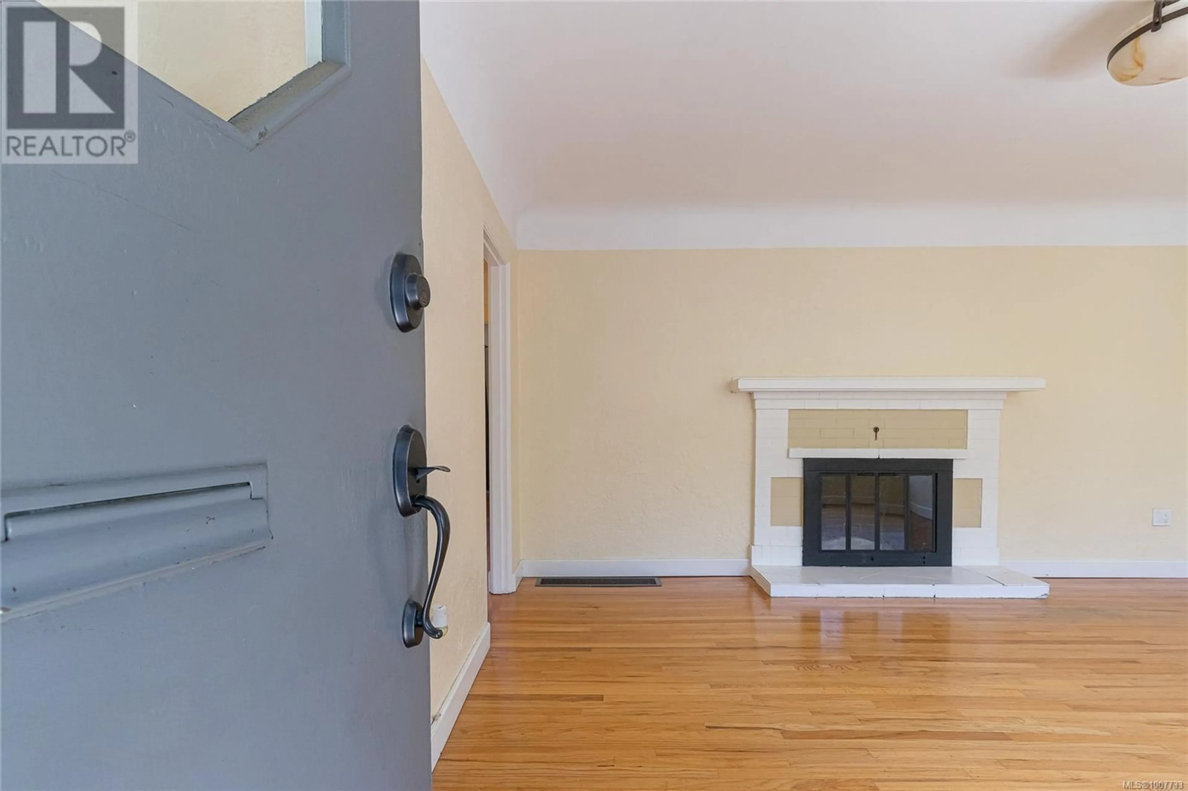600 COWPER STREET, Saanich, British Columbia V9A2E7
Contact us about this property
Highlights
Estimated valueThis is the price Wahi expects this property to sell for.
The calculation is powered by our Instant Home Value Estimate, which uses current market and property price trends to estimate your home’s value with a 90% accuracy rate.Not available
Price/Sqft$528/sqft
Monthly cost
Open Calculator
Description
Located close by the scenic Gorge Waterway, this 1940s character home blends timeless charm with modern upgrades. Inside, the solid mid-century construction is on full display, with coved ceilings, hardwood floors & natural light from the large windows. The spacious main level features a bright living room with fireplace, separate dining room & functional eat-in kitchen that flows into a practical mudroom with access to the deck. Two bedrooms & full bathroom complete the upper level. The lower level features a turn key self-contained 2-bedroom suite that last rented for $2,150 plus utilities (separated via a secondary hydro meter). Major updates—including a heat pump (offering heat and A/C to the main level), 200-amp electrical service, newly updated deck, along with gutter and fascia replacement —mean the heavy lifting is done. The fenced yard is a private retreat with space to garden, play, or unwind. (id:39198)
Property Details
Interior
Features
Lower level Floor
Bedroom
8' x 11'Living room
13' x 16'Bathroom
Dining room
6' x 11'Exterior
Parking
Garage spaces -
Garage type -
Total parking spaces 2
Property History
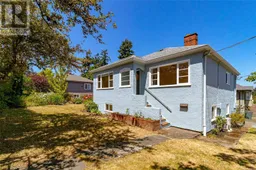 37
37
