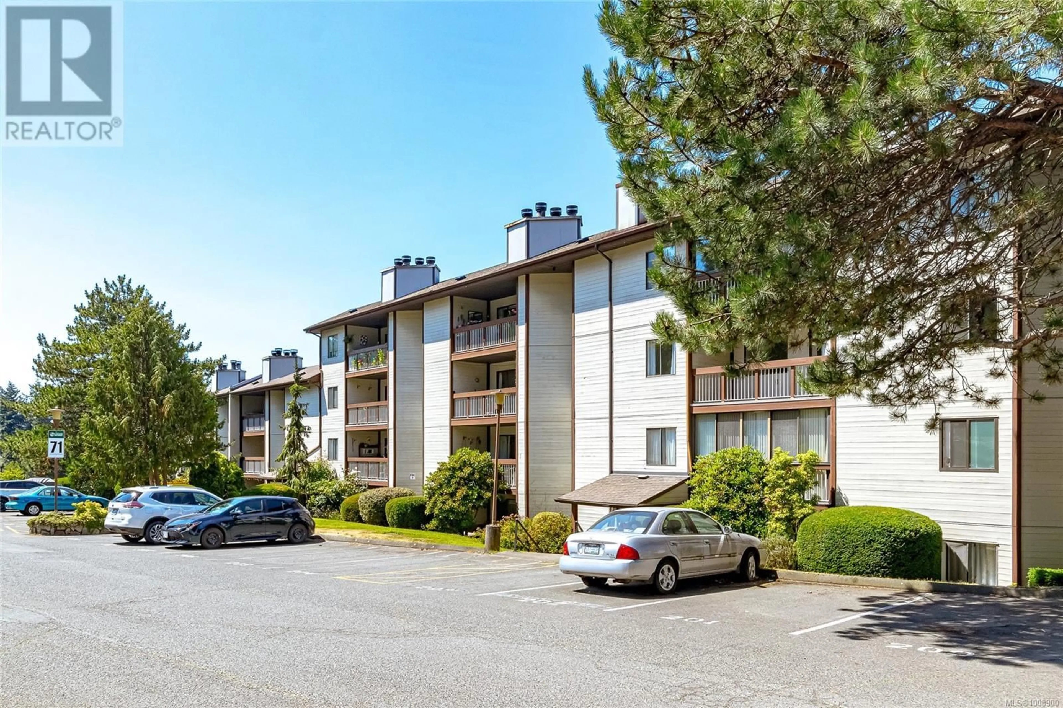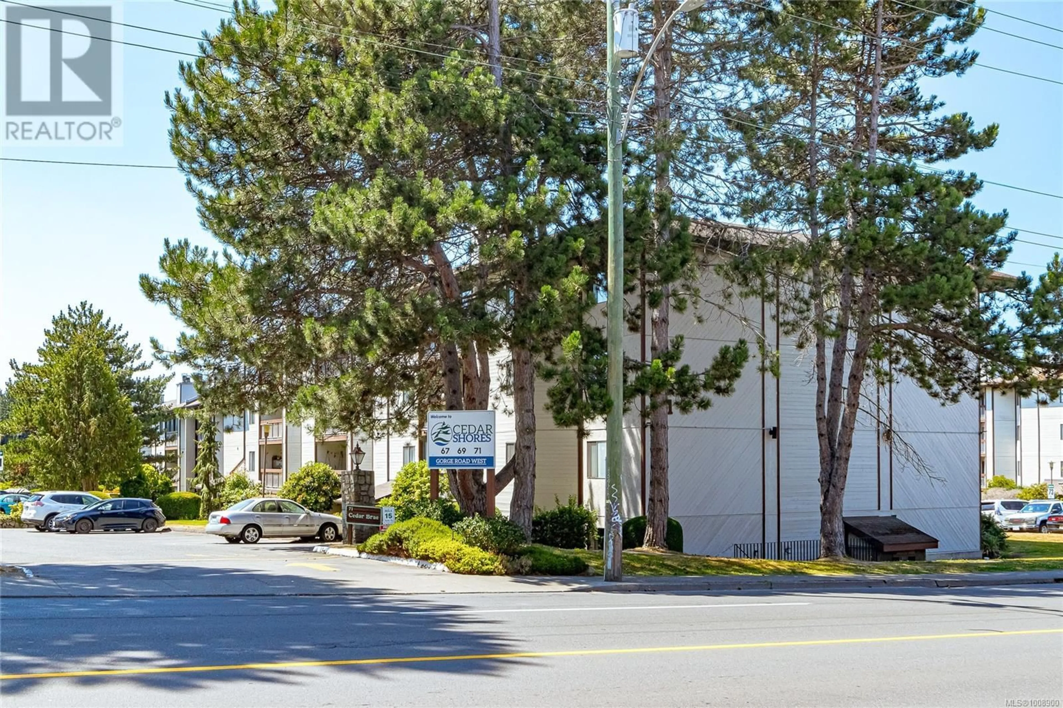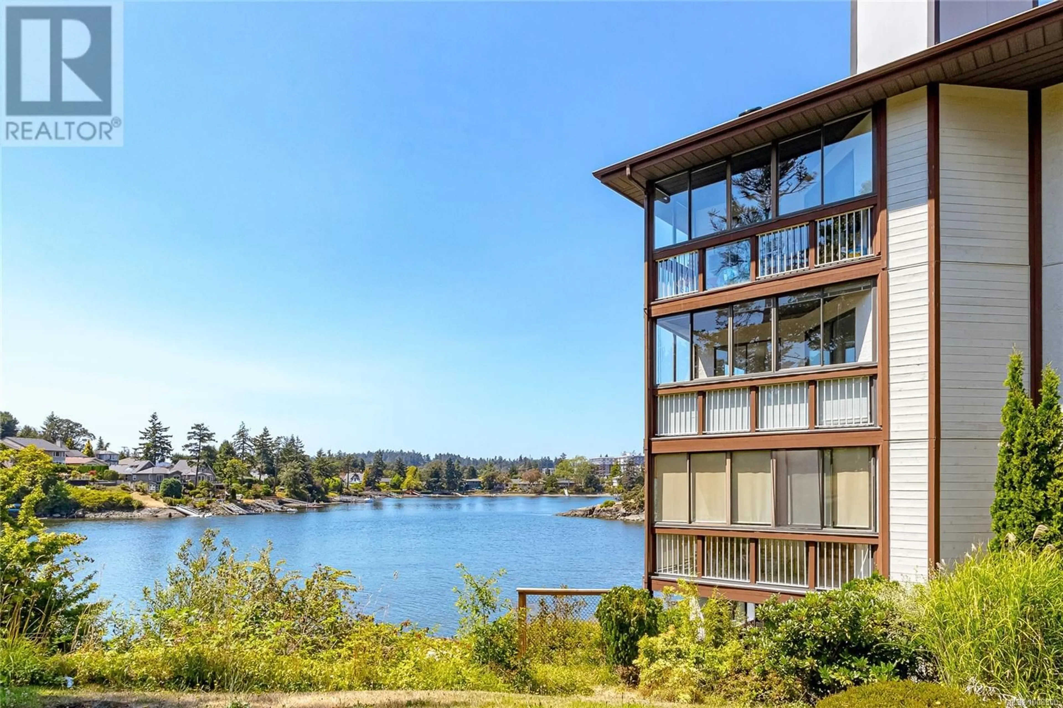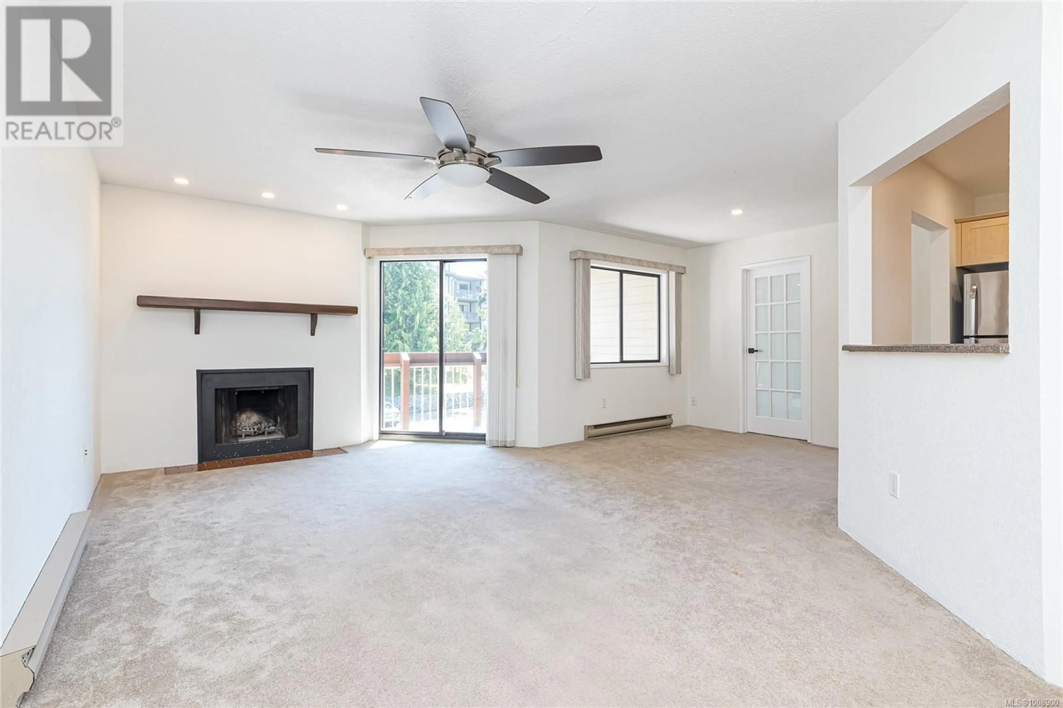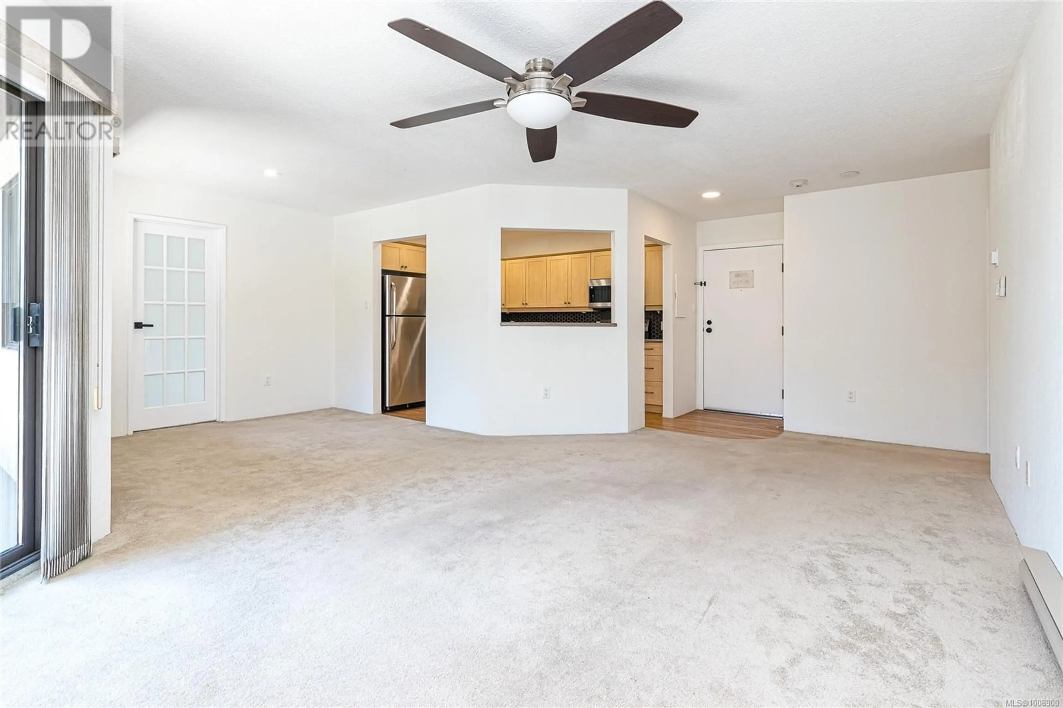410 - 71 GORGE ROAD WEST, Saanich, British Columbia V9A1L9
Contact us about this property
Highlights
Estimated valueThis is the price Wahi expects this property to sell for.
The calculation is powered by our Instant Home Value Estimate, which uses current market and property price trends to estimate your home’s value with a 90% accuracy rate.Not available
Price/Sqft$330/sqft
Monthly cost
Open Calculator
Description
One of the best values found in today’s condo market, this spacious 1,200 sq. ft. unit is located in the renowned Cedar Shores Waterfront development. Featuring two or three bedrooms and two bathrooms, this updated condominium offers in-suite laundry and a modern kitchen that is open and bright, overlooking the living and dining room areas. Enjoy a real wood-burning fireplace and access to your south-facing deck, located on the quiet side of the building. The large primary bedroom includes a walk-in closet and a cheater ensuite to a four-piece bathroom, while the second bedroom offers ample closet space. The third bedroom—or den—can be used as a guest room or office. Additional highlights include a two-piece bathroom with side-by-side laundry, fresh paint throughout, modern décor, separate storage, and parking. The strata fees cover fantastic amenities such as an indoor pool, sauna, hot tub, tennis courts, and a meeting room. All of this is just steps to the water, buses, shopping, and downtown Victoria—a rare find in today’s market. Call today! (id:39198)
Property Details
Interior
Features
Main level Floor
Laundry room
8'4 x 5Bathroom
Bedroom
9'2 x 11'11Bedroom
11'1 x 17'0Exterior
Parking
Garage spaces -
Garage type -
Total parking spaces 1
Condo Details
Inclusions
Property History
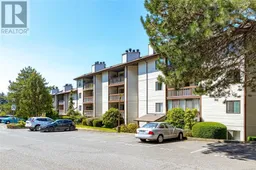 44
44
