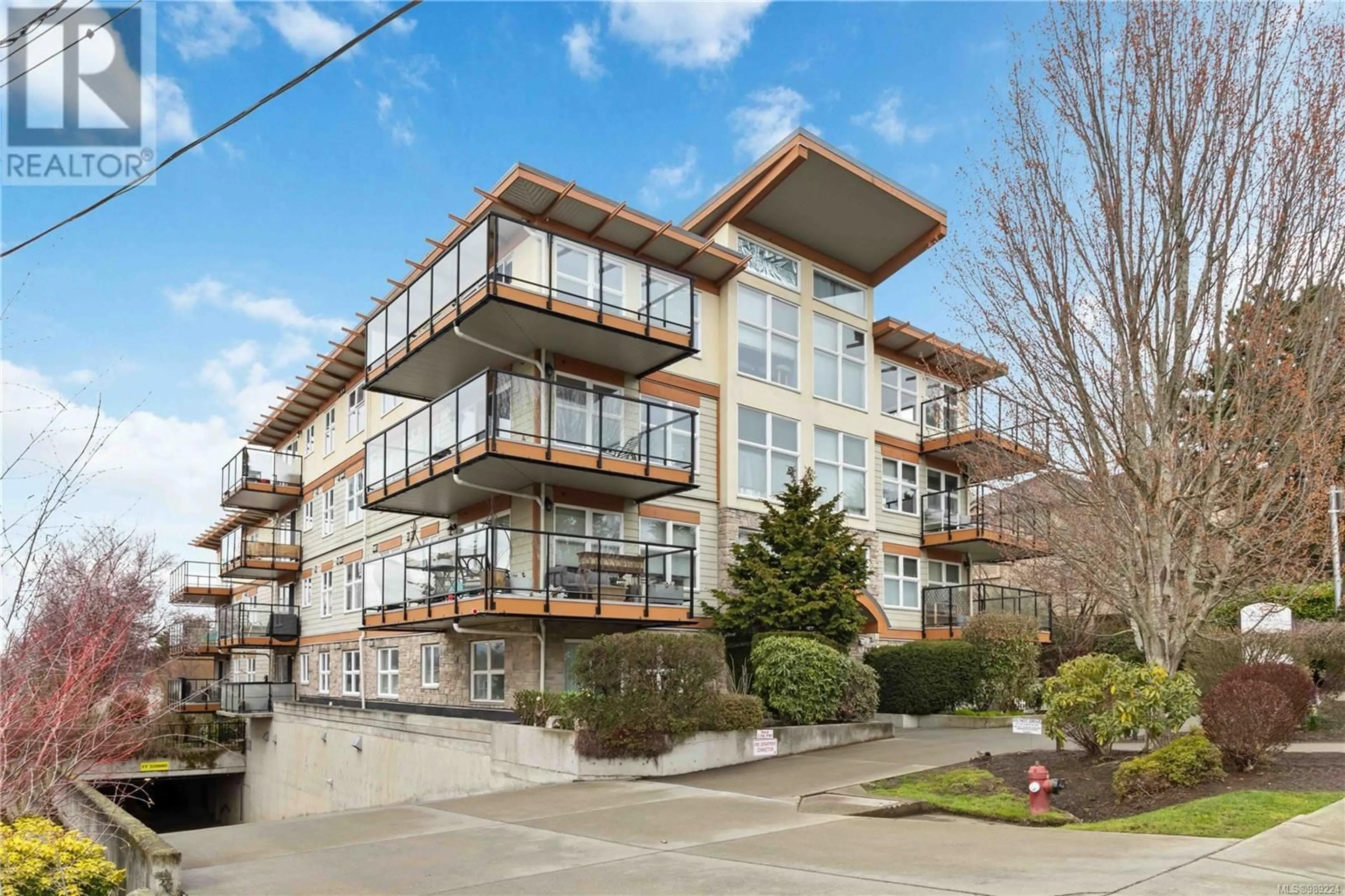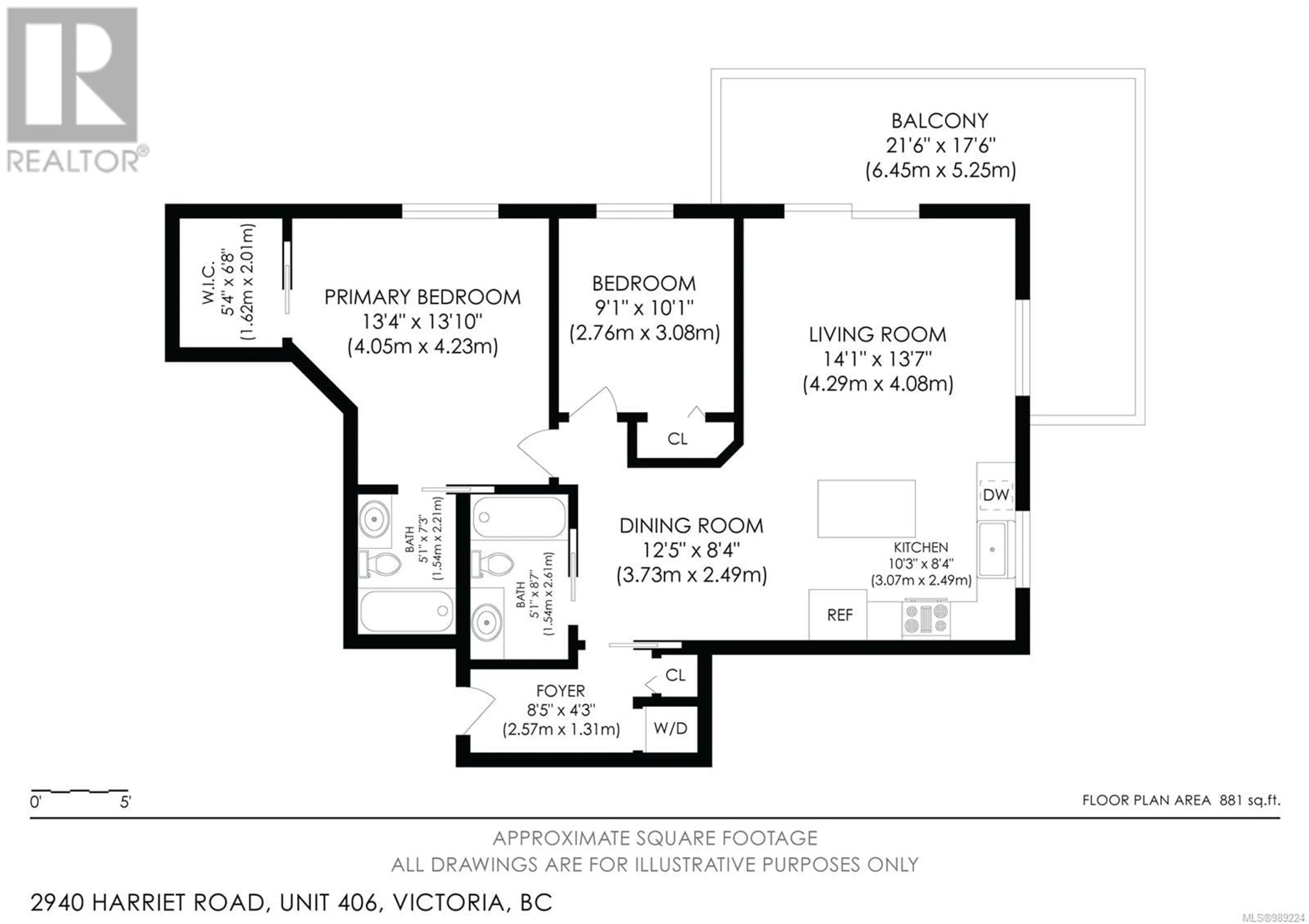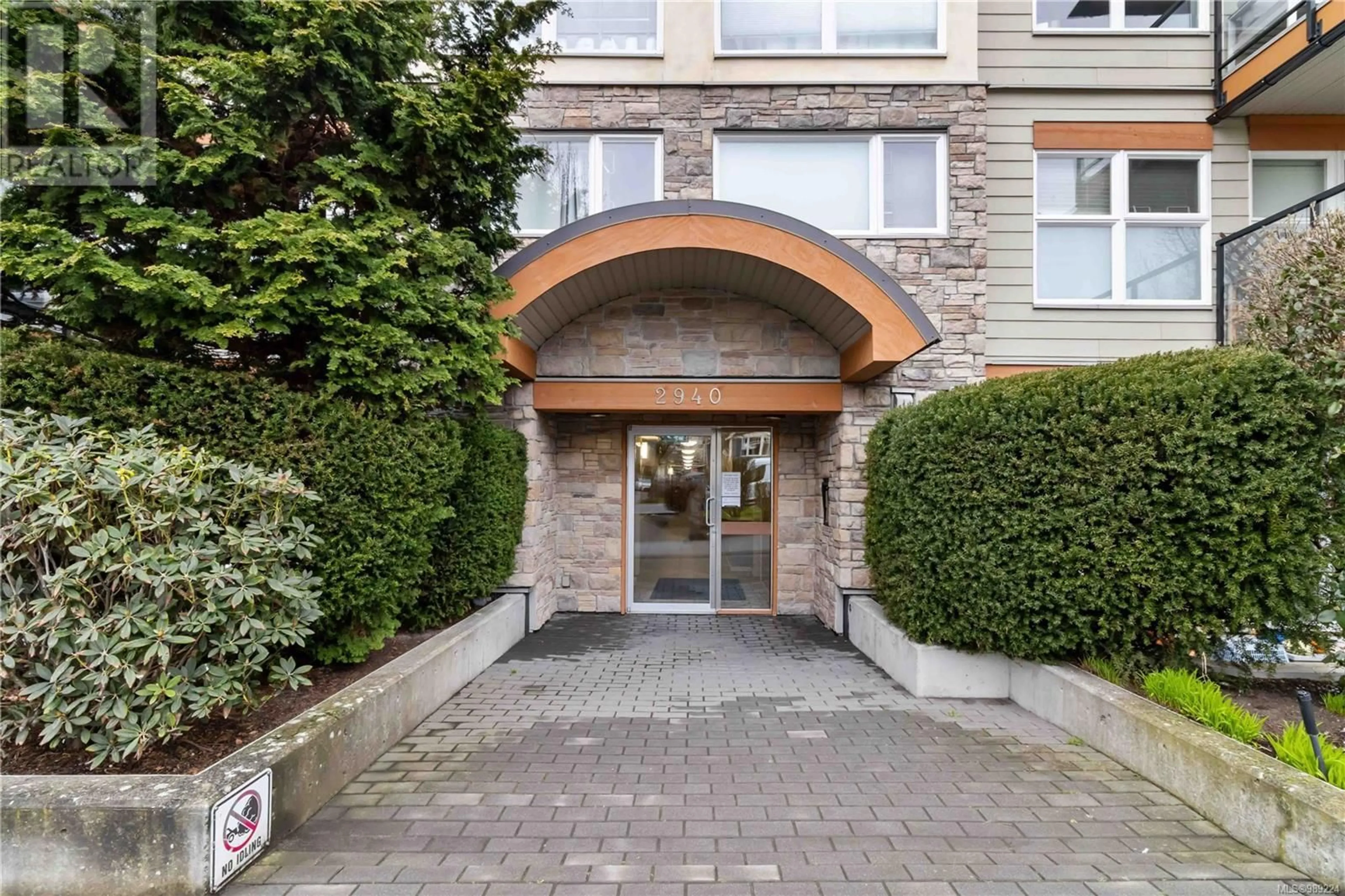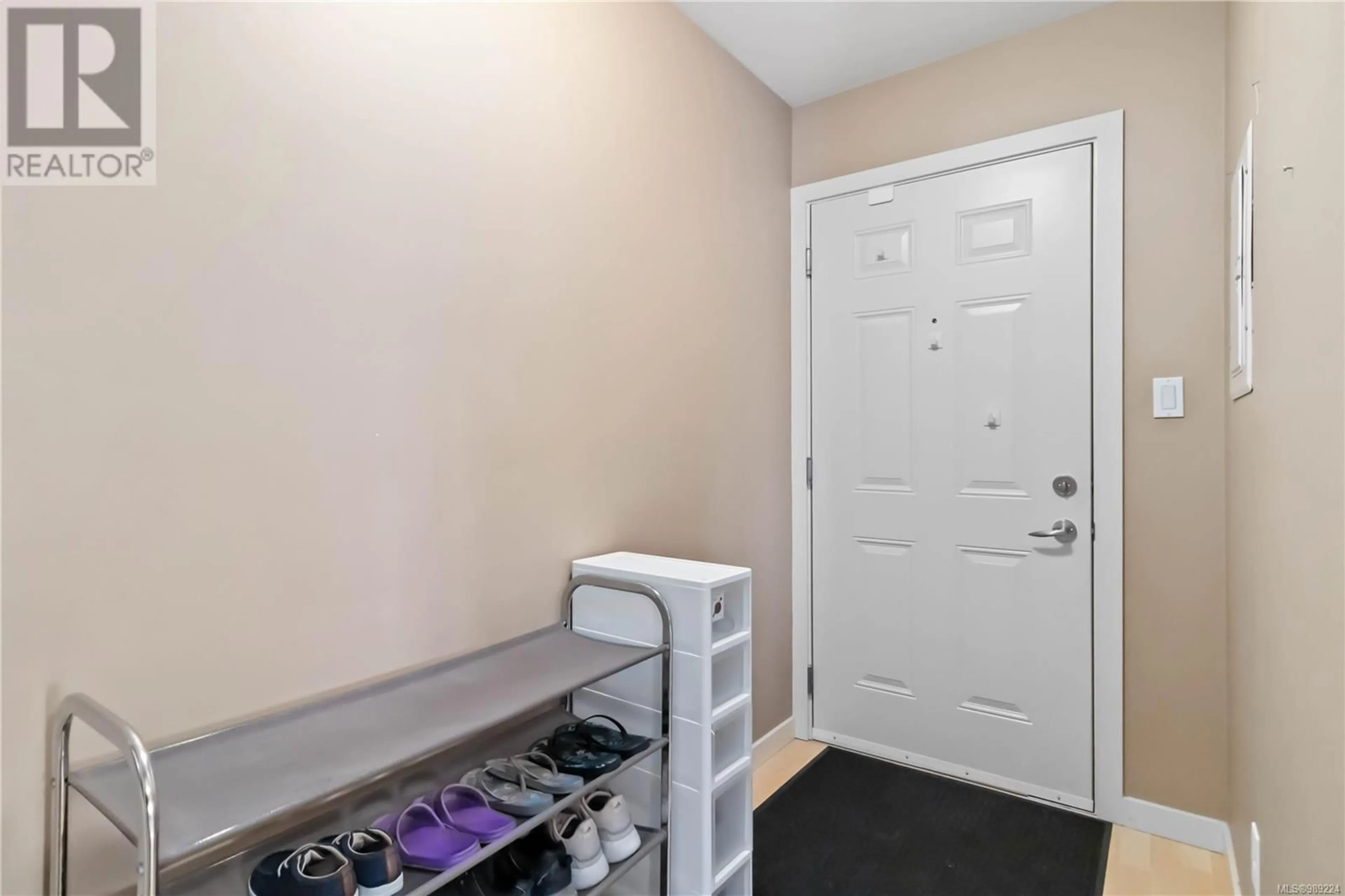406 2940 Harriet Rd, Saanich, British Columbia V9A1T3
Contact us about this property
Highlights
Estimated valueThis is the price Wahi expects this property to sell for.
The calculation is powered by our Instant Home Value Estimate, which uses current market and property price trends to estimate your home’s value with a 90% accuracy rate.Not available
Price/Sqft$658/sqft
Monthly cost
Open Calculator
Description
Welcome to this beautiful 2 bed, 2 bath back corner unit at Harriet Gardens! Bathed in natural light, this condo offers a desirable open floor plan that ensures both brightness and privacy. The spacious primary bedroom features an ensuite and a walk-in closet, while the large L-shaped balcony provides a peaceful retreat on the quieter side of the building. Spend quality time with family while taking in breathtaking views from the rooftop patio. Ideally located near scenic parks with water views, Tillicum Shopping Center, Mayfair Shopping Centre, Downtown, and Uptown, this home offers both charm and convenience with an easy commute to the University. Don’t miss the opportunity to make it yours! (id:39198)
Property Details
Interior
Features
Other Floor
Bathroom
5'1 x 8'7Bathroom
5'1 x 7'3Dining room
12'5 x 8'4Entrance
8'5 x 4'3Exterior
Parking
Garage spaces 2
Garage type -
Other parking spaces 0
Total parking spaces 2
Condo Details
Inclusions
Property History
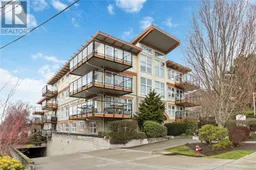 31
31
