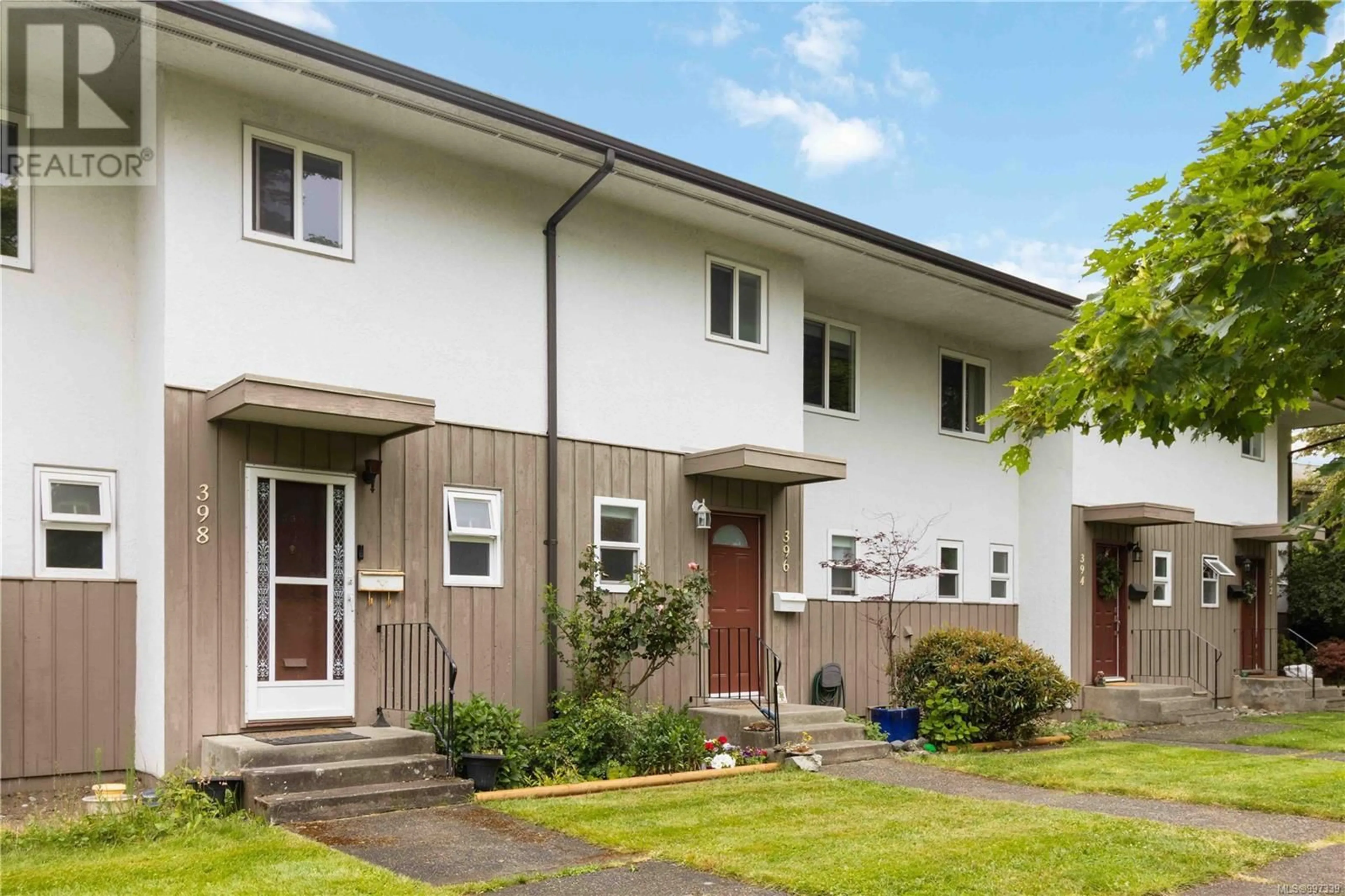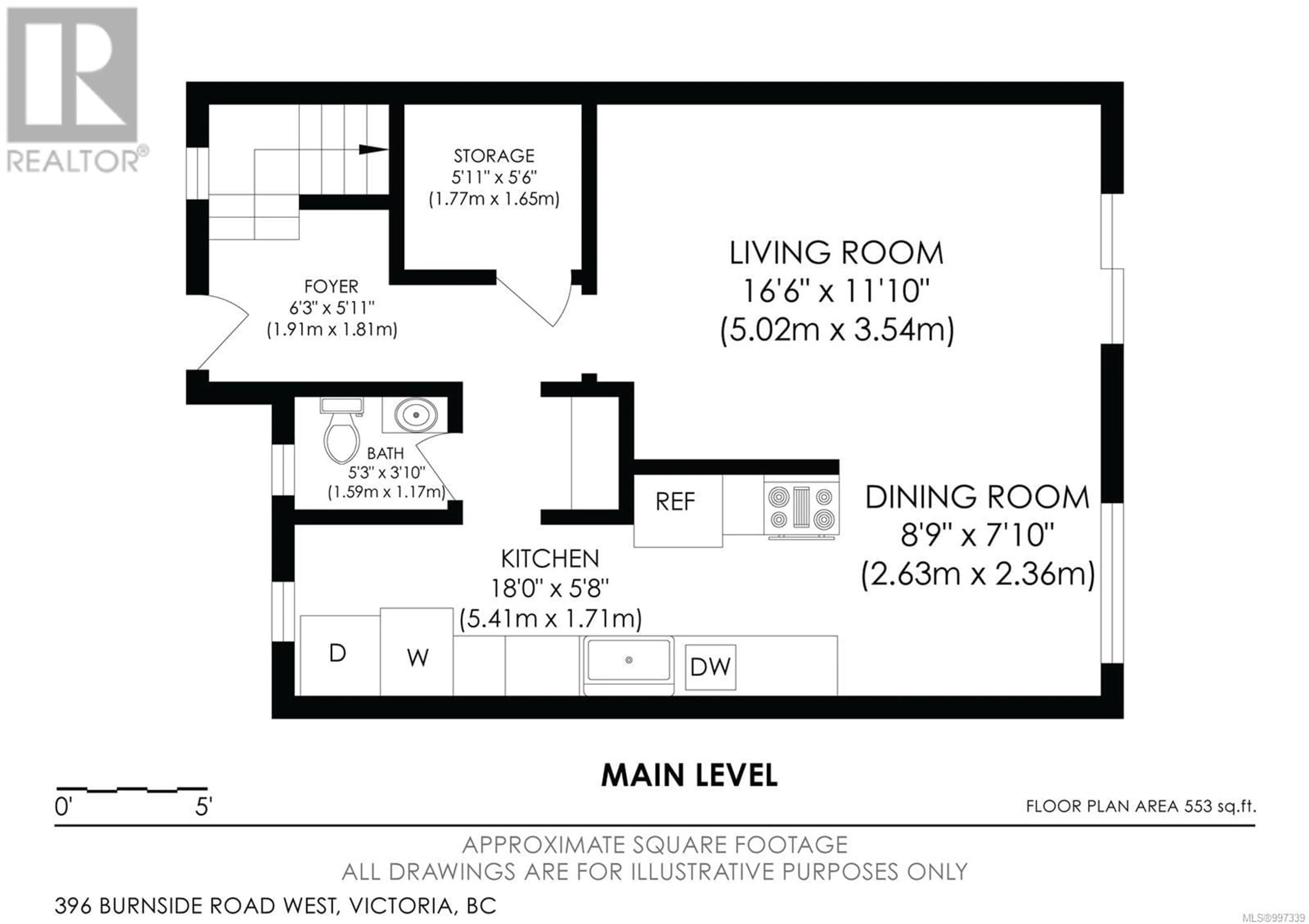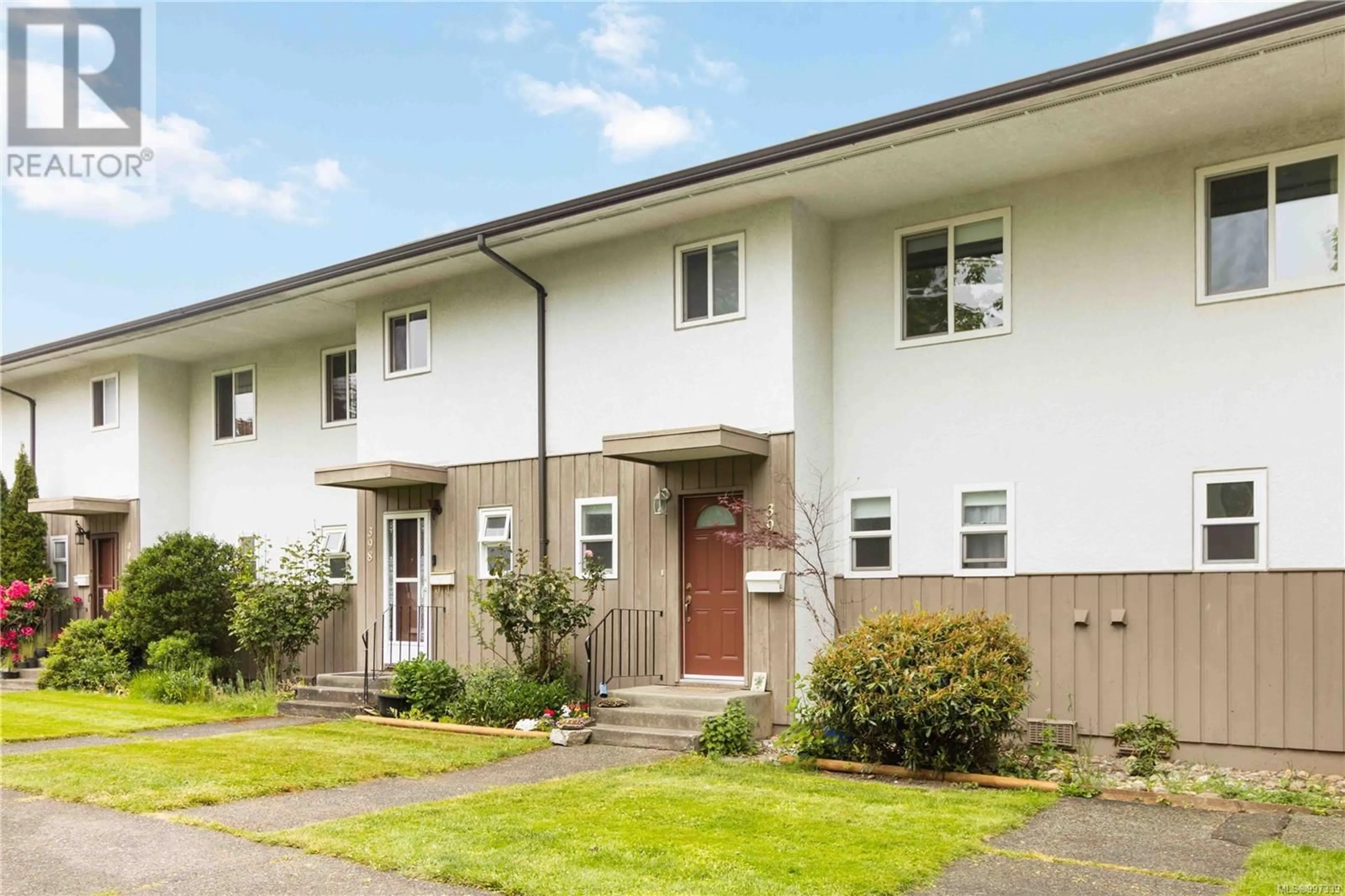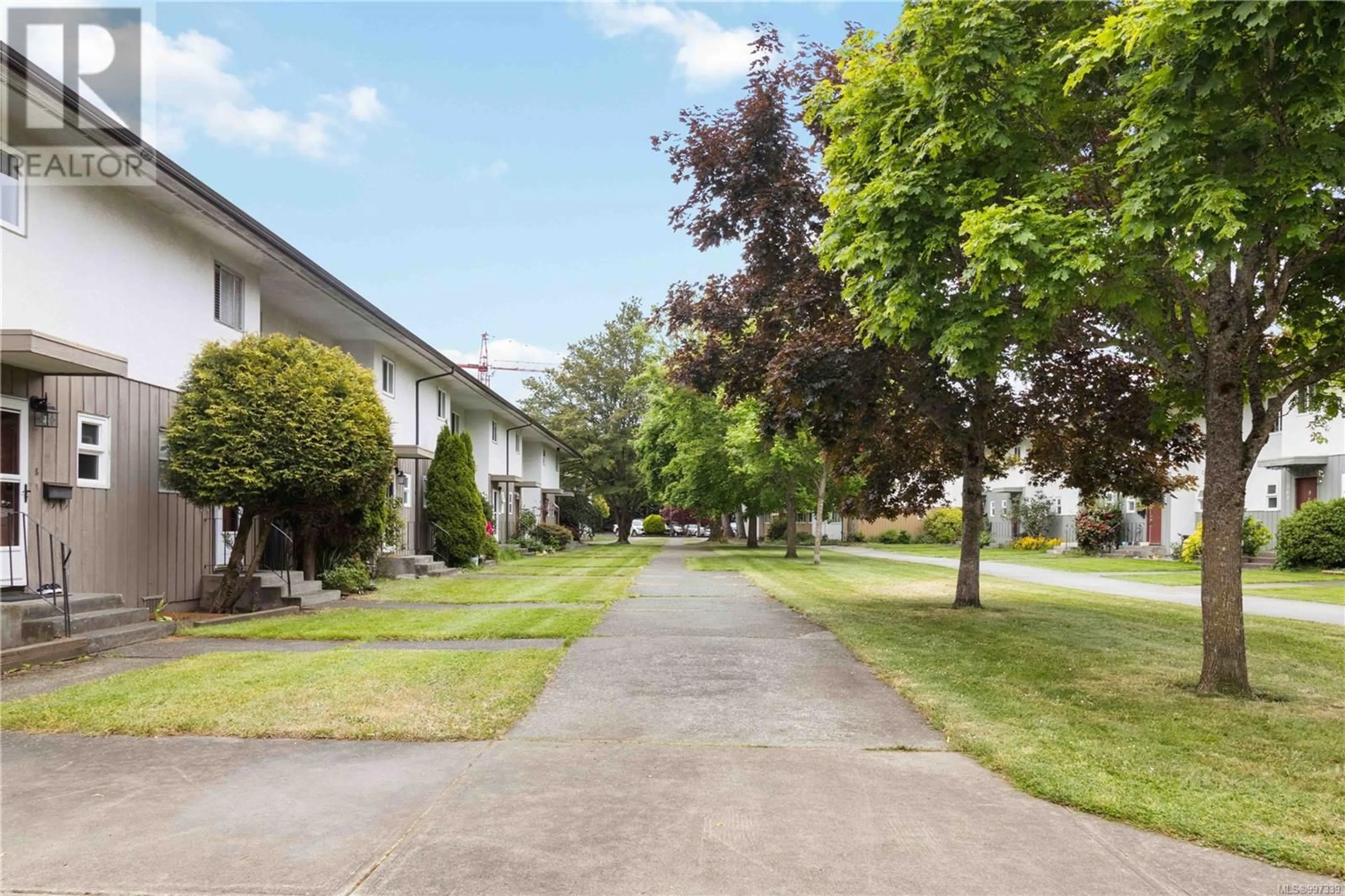396 BURNSIDE ROAD WEST, Saanich, British Columbia V8Z1M1
Contact us about this property
Highlights
Estimated ValueThis is the price Wahi expects this property to sell for.
The calculation is powered by our Instant Home Value Estimate, which uses current market and property price trends to estimate your home’s value with a 90% accuracy rate.Not available
Price/Sqft$551/sqft
Est. Mortgage$2,727/mo
Maintenance fees$565/mo
Tax Amount ()$2,607/yr
Days On Market2 days
Description
Welcome to this functional and convenient townhome; perfect for all of your needs! The living area is located on the main floor, all 3 bedrooms upstairs, and a bathroom on each level featuring a brand new kitchen with all new appliances. This unit has two storage rooms; one on the lower and one on the upper level, perfect for all your extra belongings. The private, fully fenced backyard has a patio perfect for soaking up the sun and backs onto the community green space! This unit is located in a family friendly complex that has a common playground, outdoor pool, and fantastic community. This complex allows pets and includes 1 parking stall (option to rent a second for $25/mo). Strata fees include heat & hot water. Located across from Tillicum Mall, SilverCity Cinema, restaurants, grocery stores, Pearkes Rec Centre, various parks and more! Catch a direct bus to downtown Victoria or Uptown Centre, take a quick drive, or bike the Galloping Goose. You won’t want to miss this one! (id:39198)
Property Details
Interior
Features
Second level Floor
Bedroom
9'3 x 9'10Bedroom
8'10 x 11'9Primary Bedroom
10'7 x 13'1Bathroom
6'10 x 6'5Exterior
Parking
Garage spaces -
Garage type -
Total parking spaces 1
Condo Details
Inclusions
Property History
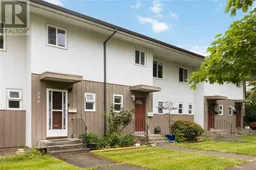 38
38
