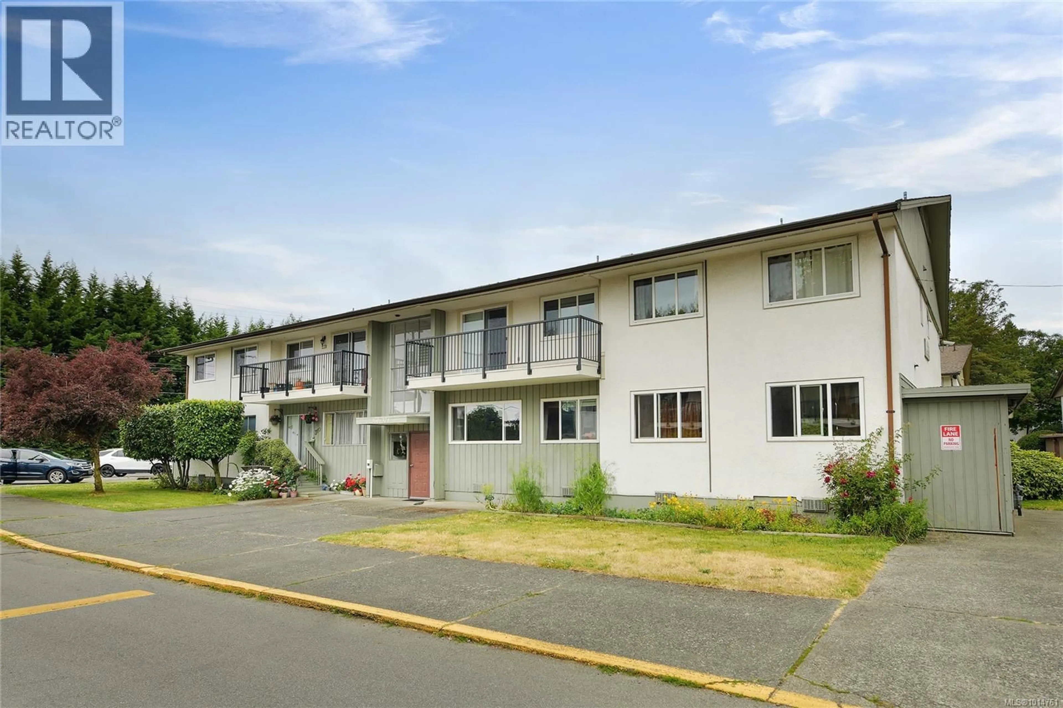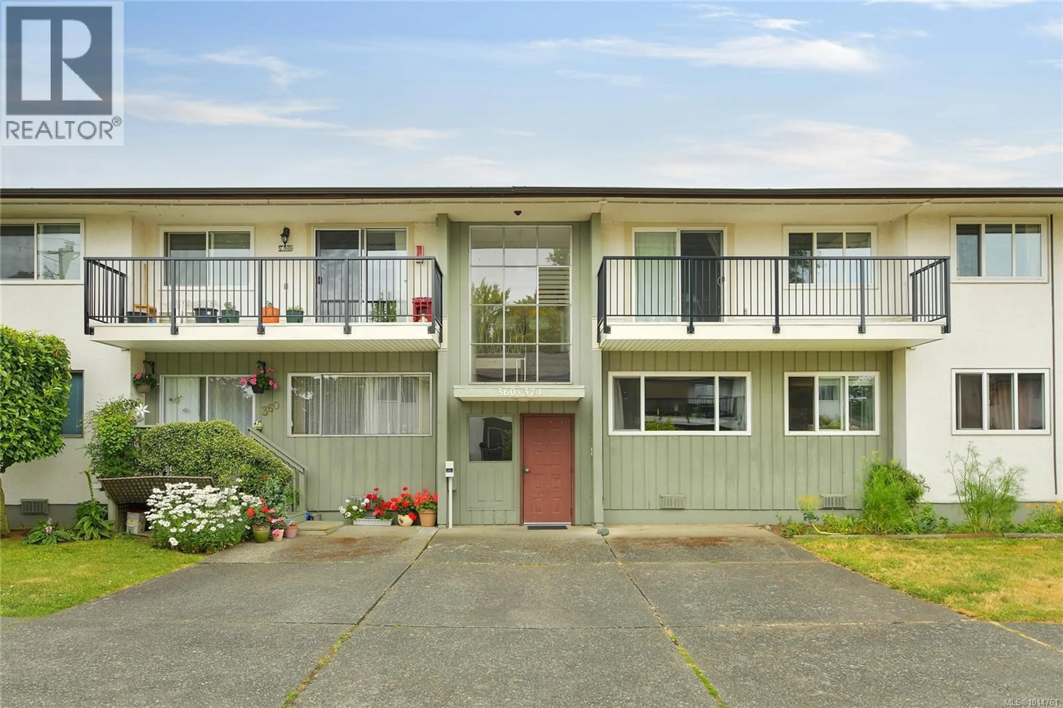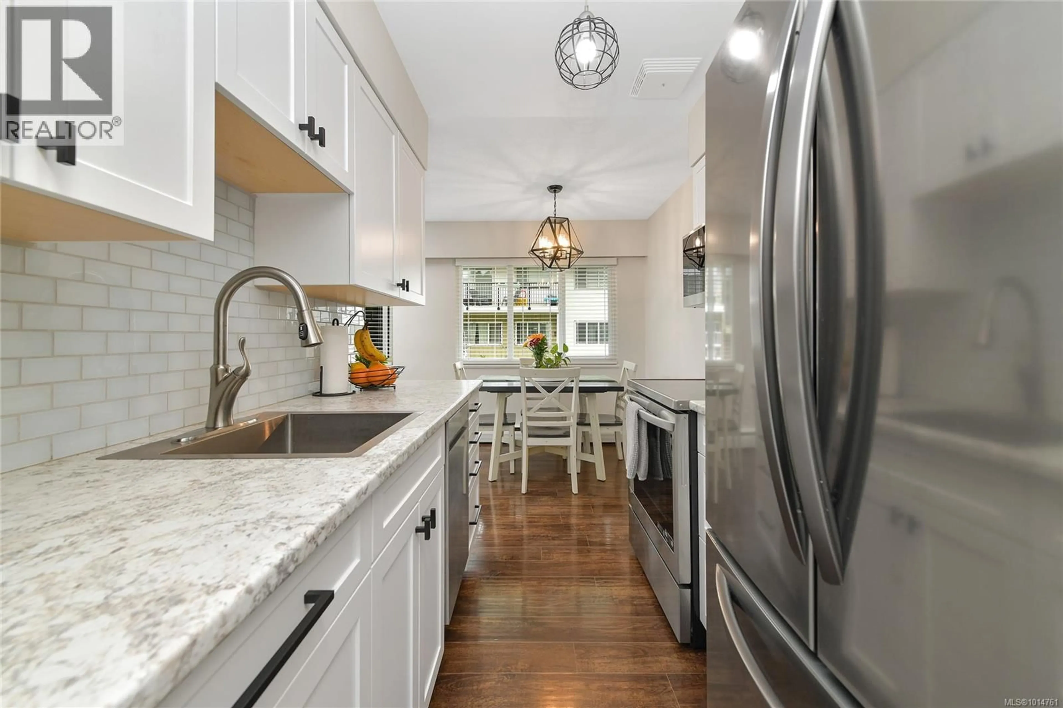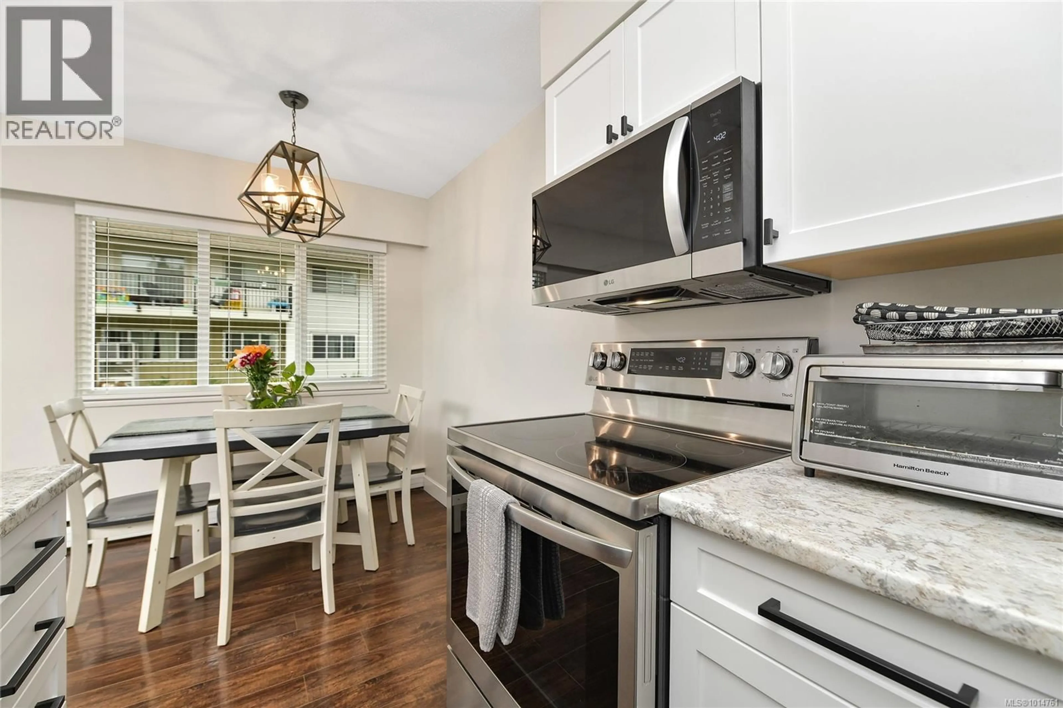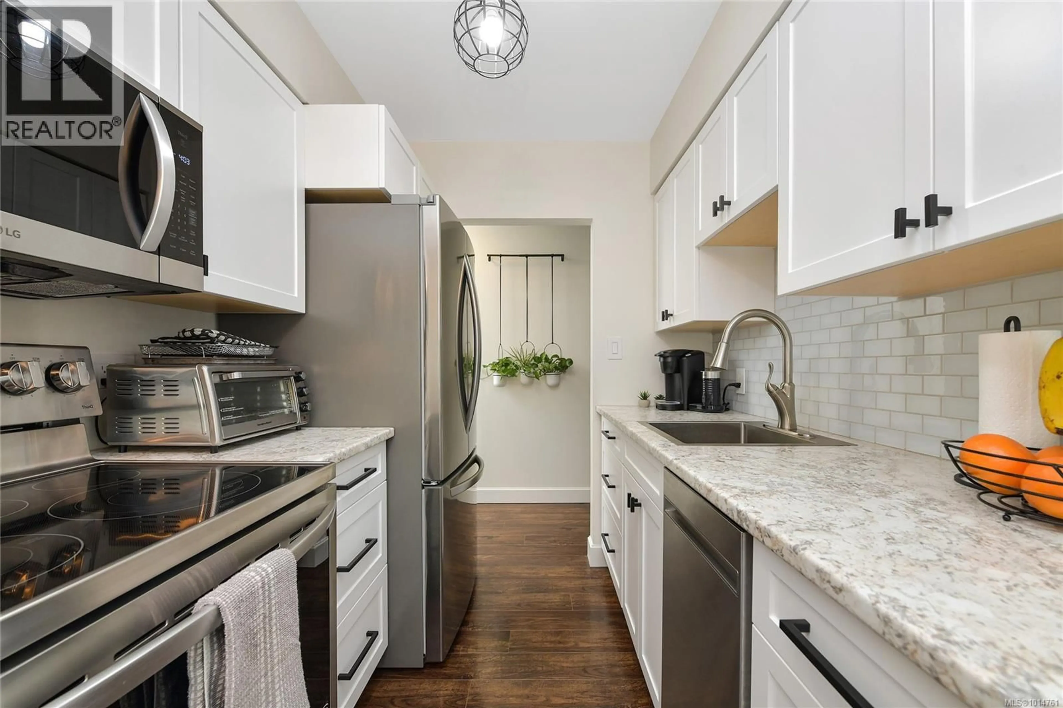364 BURNSIDE ROAD WEST, Saanich, British Columbia V8Z1M1
Contact us about this property
Highlights
Estimated valueThis is the price Wahi expects this property to sell for.
The calculation is powered by our Instant Home Value Estimate, which uses current market and property price trends to estimate your home’s value with a 90% accuracy rate.Not available
Price/Sqft$497/sqft
Monthly cost
Open Calculator
Description
Beautifully updated and move-in ready, this bright 2-bedroom condo offers comfort, style and a very popular central location. Strata fee includes Heat & Hot Water* Thoughtful renovations by the current owner include new doors, flooring, baseboards, light fixtures, fresh paint and custom blinds. The kitchen has been transformed with white cabinetry, new counters, backsplash, stainless steel appliances, sink, and faucet. The bathroom features modern finishes. A spacious layout includes a cozy dining nook overlooking the quiet, west-facing courtyard, in-suite laundry and walk-in pantry. Private covered deck area that overlooks the play area. The well-managed, family-friendly complex offers a seasonal outdoor pool & playground. Proactive strata. Walk to parks, trails, transit, Tillicum & Uptown malls, and the Galloping Goose. A must-see! (id:39198)
Property Details
Interior
Features
Main level Floor
Storage
3'11 x 7'9Entrance
3'5 x 12'0Living room
12'0 x 14'9Kitchen
7'1 x 7'1Exterior
Parking
Garage spaces -
Garage type -
Total parking spaces 1
Condo Details
Inclusions
Property History
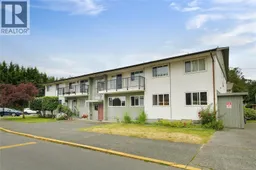 24
24
