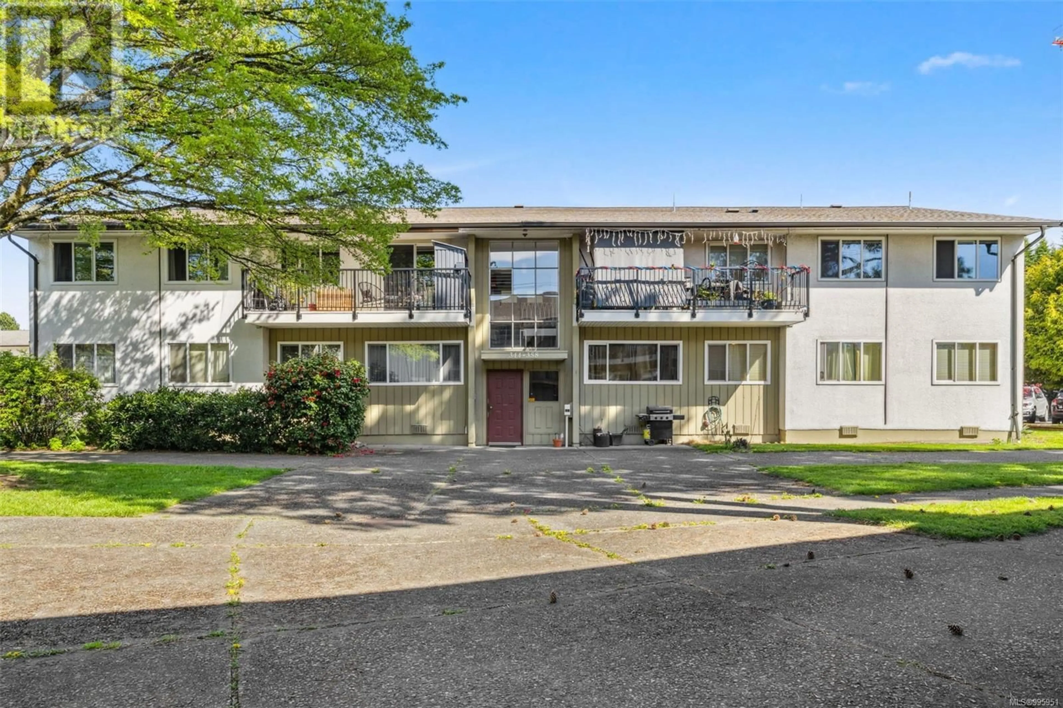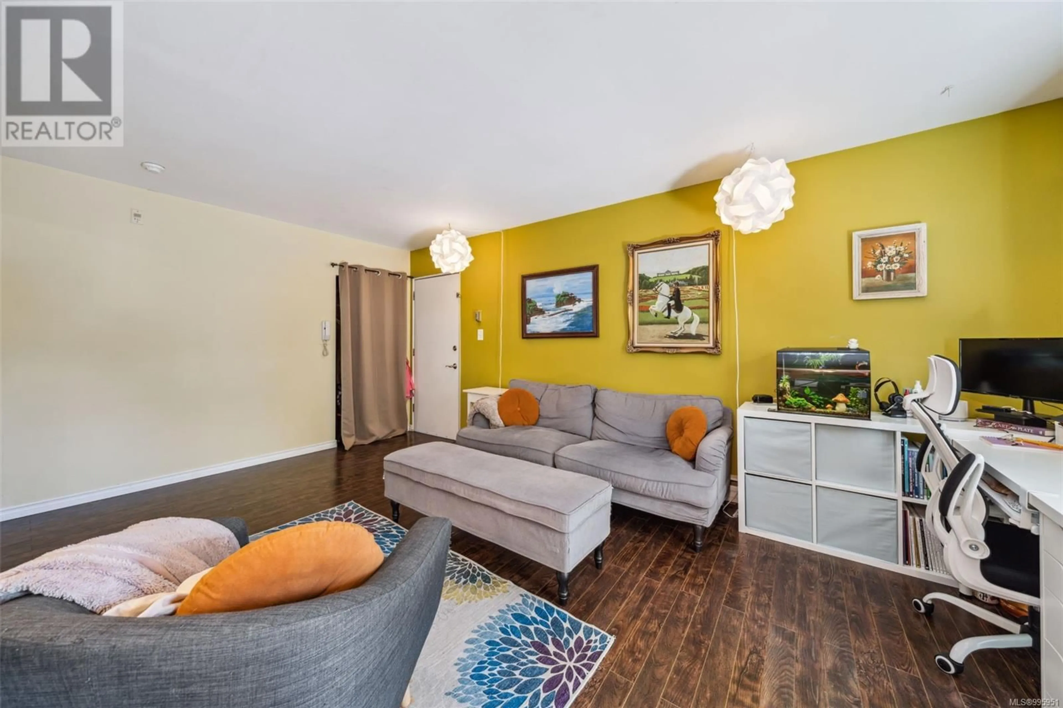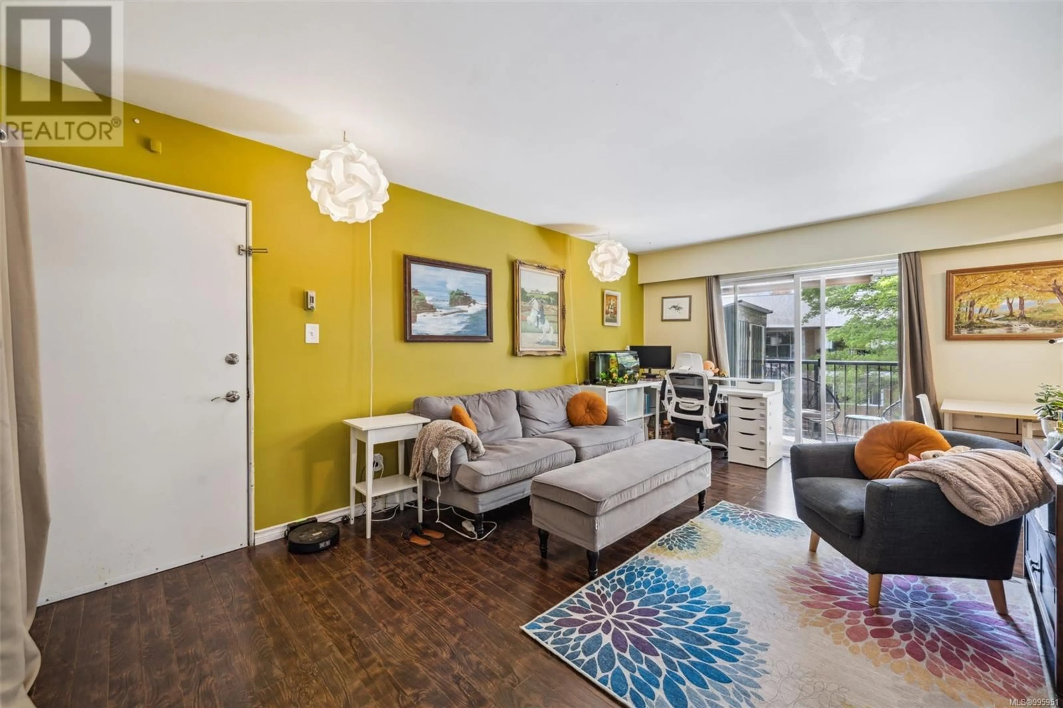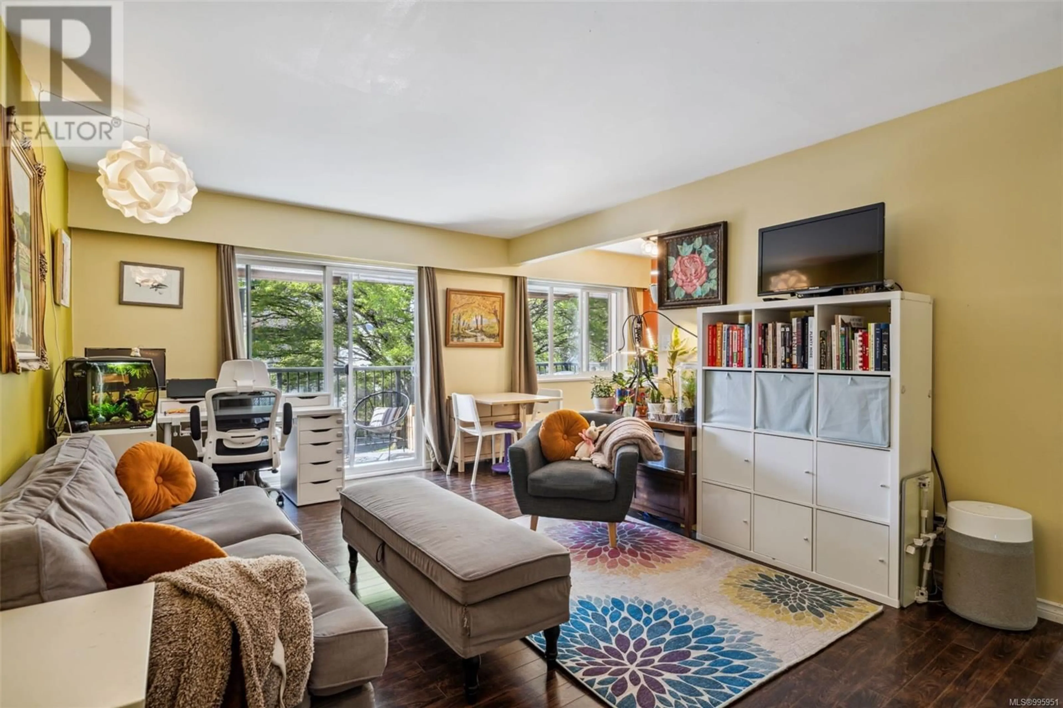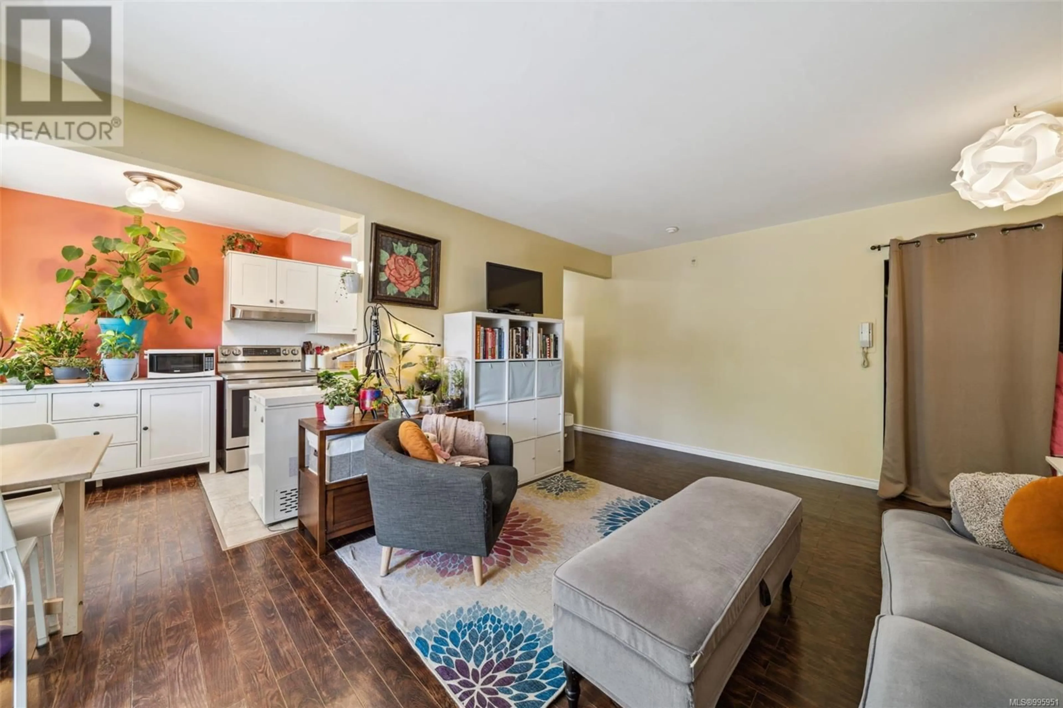356 BURNSIDE ROAD WEST, Saanich, British Columbia V8Z1M1
Contact us about this property
Highlights
Estimated ValueThis is the price Wahi expects this property to sell for.
The calculation is powered by our Instant Home Value Estimate, which uses current market and property price trends to estimate your home’s value with a 90% accuracy rate.Not available
Price/Sqft$501/sqft
Est. Mortgage$1,885/mo
Maintenance fees$565/mo
Tax Amount ()$2,060/yr
Days On Market46 days
Description
Welcome to 356 Burnside Rd W – a bright and spacious 2-bedroom, 1-bath top-floor condo offering 876 sq ft of comfortable living. Located in a well-maintained, family-oriented complex with a pool and playground, this home is ideal for first-time buyers or young families. The updated kitchen features modern finishes, while the generous open-concept living and dining area extends onto a large private balcony – perfect for relaxing or entertaining. Enjoy the ease of in-suite laundry and the bonus of being on the quiet top floor. Just steps from Tillicum Mall, parks, schools, and transit, and minutes to both Uptown and the Gorge Waterway, this central location makes daily life a breeze. A great opportunity to own in a vibrant, connected community – don’t miss this one! *Listed by Keyanna Sarah of Cowichan Homes Group - RE/MAX Generation (250) 415-5671 (id:39198)
Property Details
Interior
Features
Main level Floor
Bathroom
5'0 x 6'10Bedroom
9'3 x 14'7Bedroom
10'8 x 14'7Laundry room
4'7 x 7'2Exterior
Parking
Garage spaces -
Garage type -
Total parking spaces 1
Condo Details
Inclusions
Property History
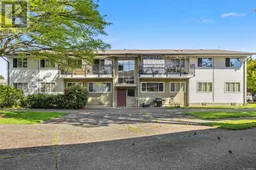 31
31
