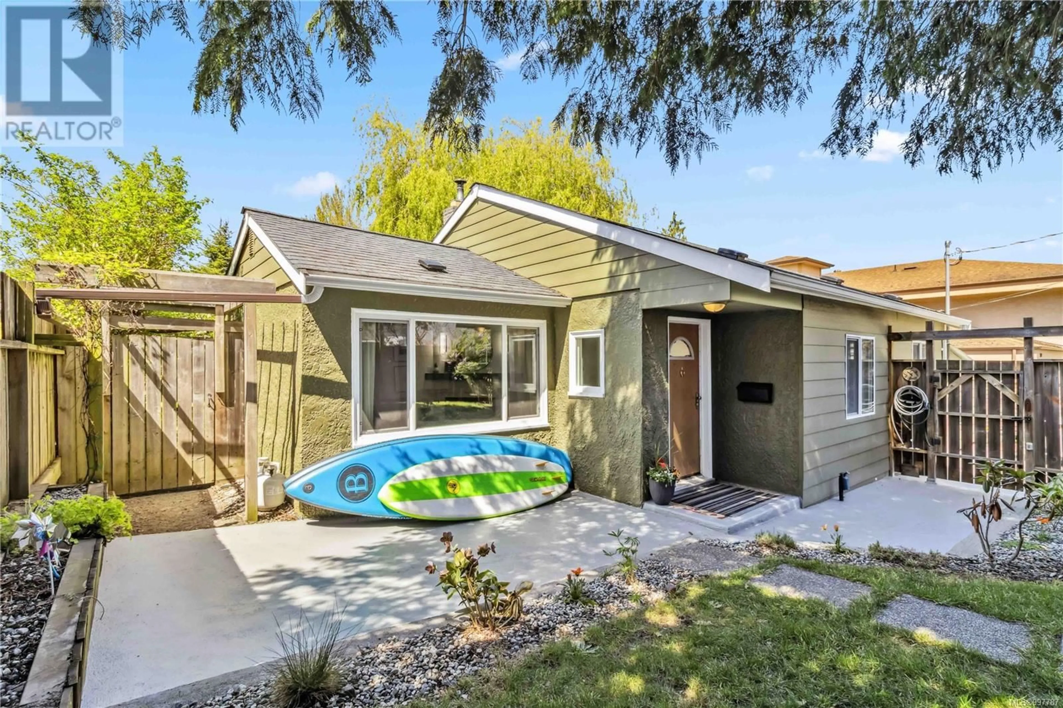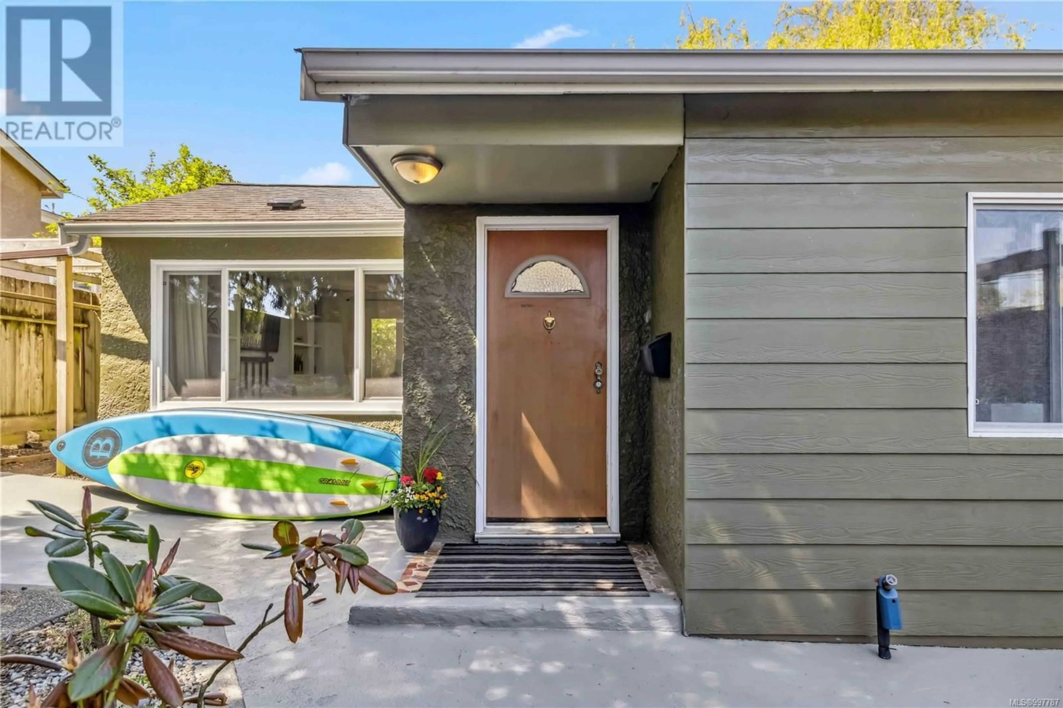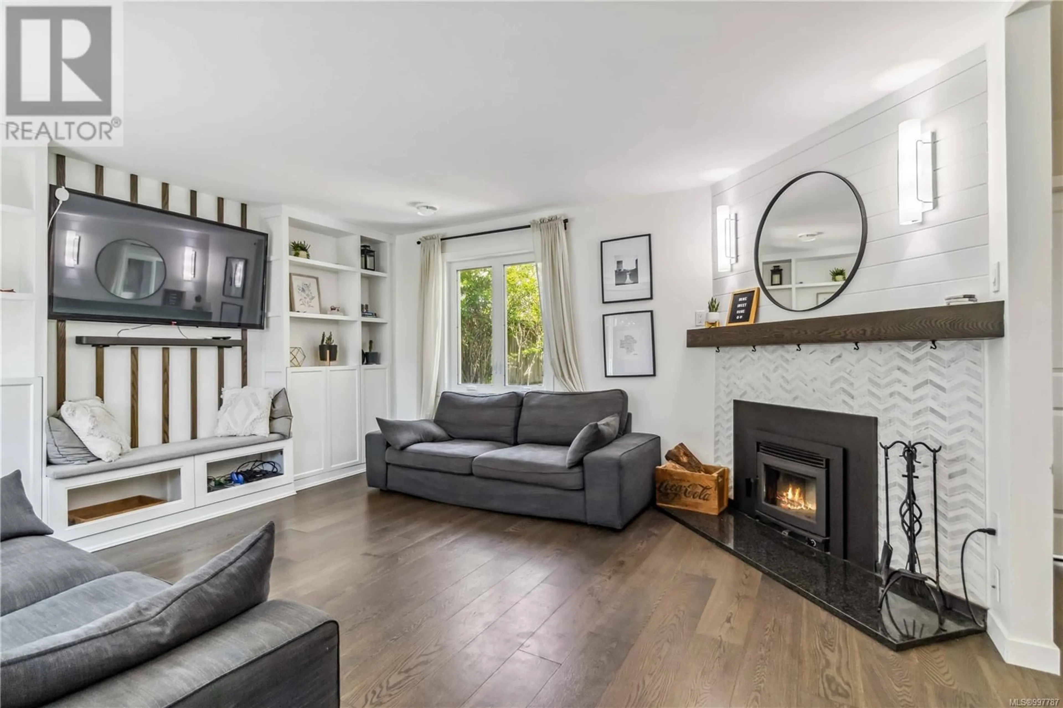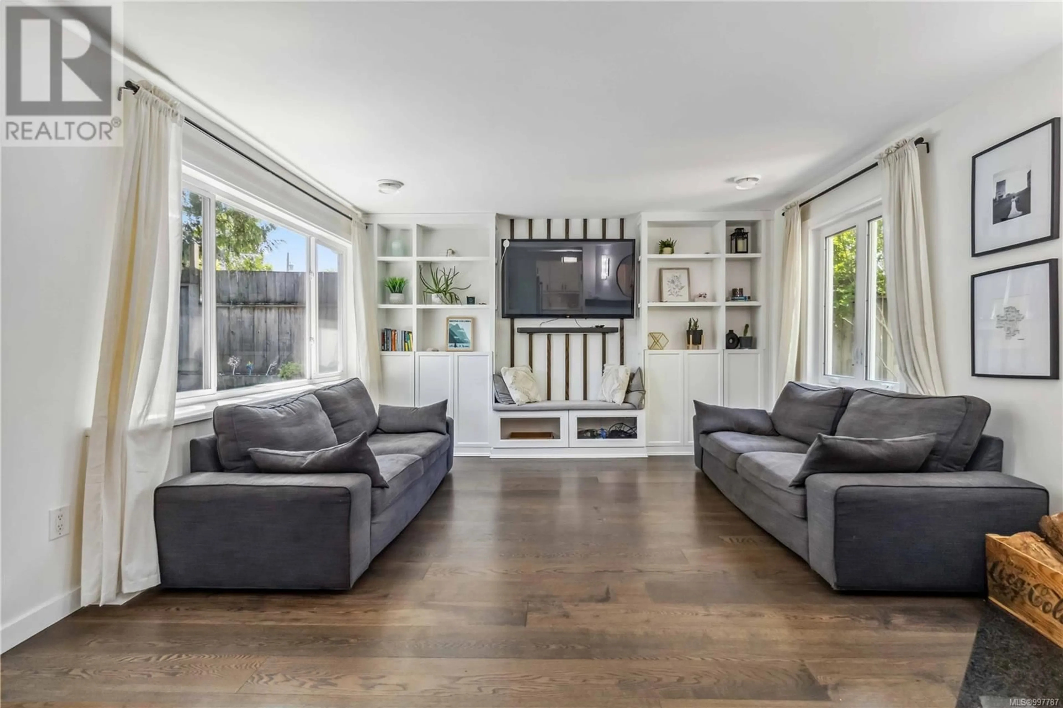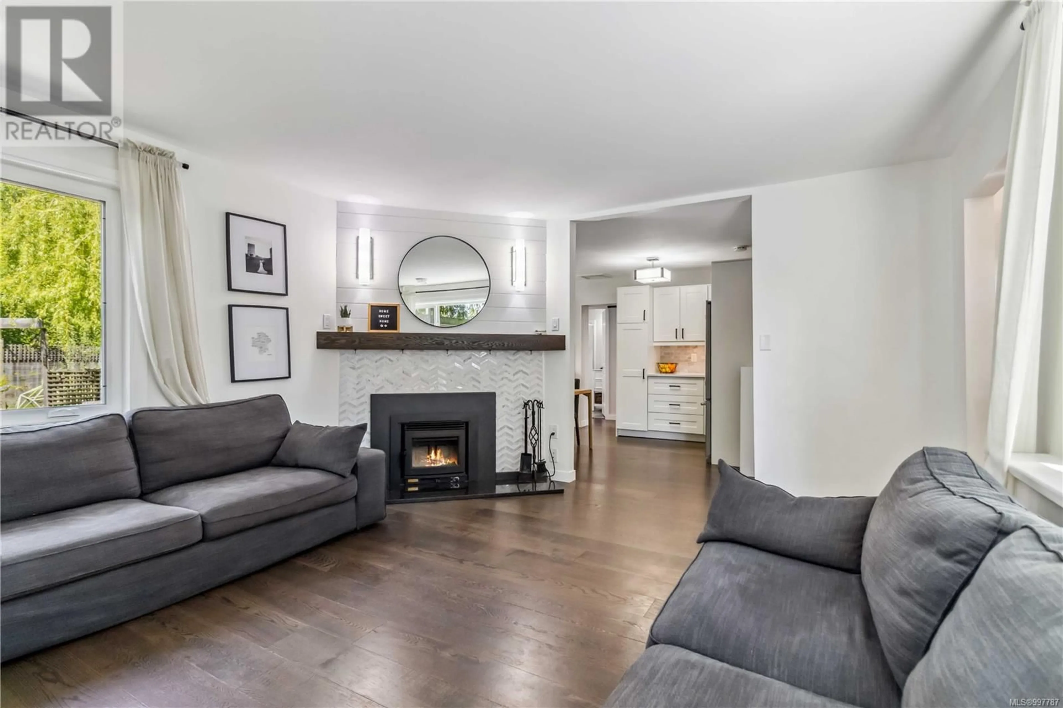3266 HARRIET ROAD, Saanich, British Columbia V8Z3S2
Contact us about this property
Highlights
Estimated ValueThis is the price Wahi expects this property to sell for.
The calculation is powered by our Instant Home Value Estimate, which uses current market and property price trends to estimate your home’s value with a 90% accuracy rate.Not available
Price/Sqft$500/sqft
Est. Mortgage$3,543/mo
Tax Amount ()$3,417/yr
Days On Market4 days
Description
*OPEN HOUSE SAT MAY 10th & SUN MAY 11th 130-330pm* One of the best priced homes in all of Victoria. The cutest house you ever did see! This rancher style home features 3 bedrooms, 2 bathrooms + a BONUS separate studio/office/art room in the backyard. Beautiful updates throughout including: New kitchen, New bathroom with soaker tub and skylight, heat pump, floors, windows, primary bedroom with a massive walk-in close + a cozy wood burning fireplace. Property is meticulously maintained sitting on a 55x122 sun-drenched lot with privacy. Outdoor entertainment and play area for kids or walk across to dog friendly Rudd Park. Steps to Uptown shopping centre and Mayfair mall and a quick bike to the city. This home won't last, reach out today to schedule a viewing before it's gone. (id:39198)
Property Details
Interior
Features
Main level Floor
Bathroom
Bathroom
Bedroom
9' x 14'Primary Bedroom
10' x 17'Exterior
Parking
Garage spaces -
Garage type -
Total parking spaces 2
Property History
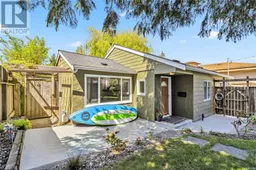 36
36
