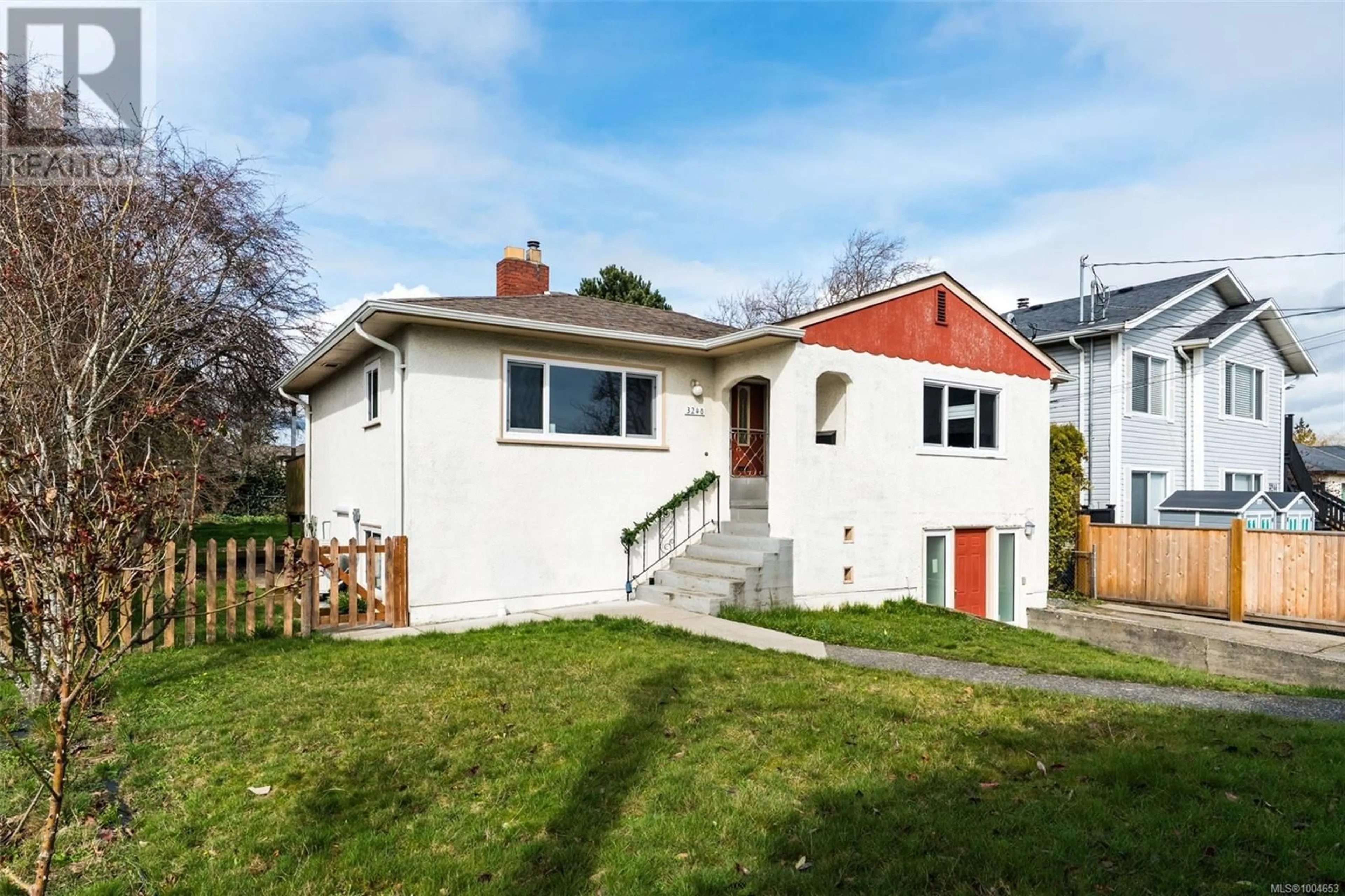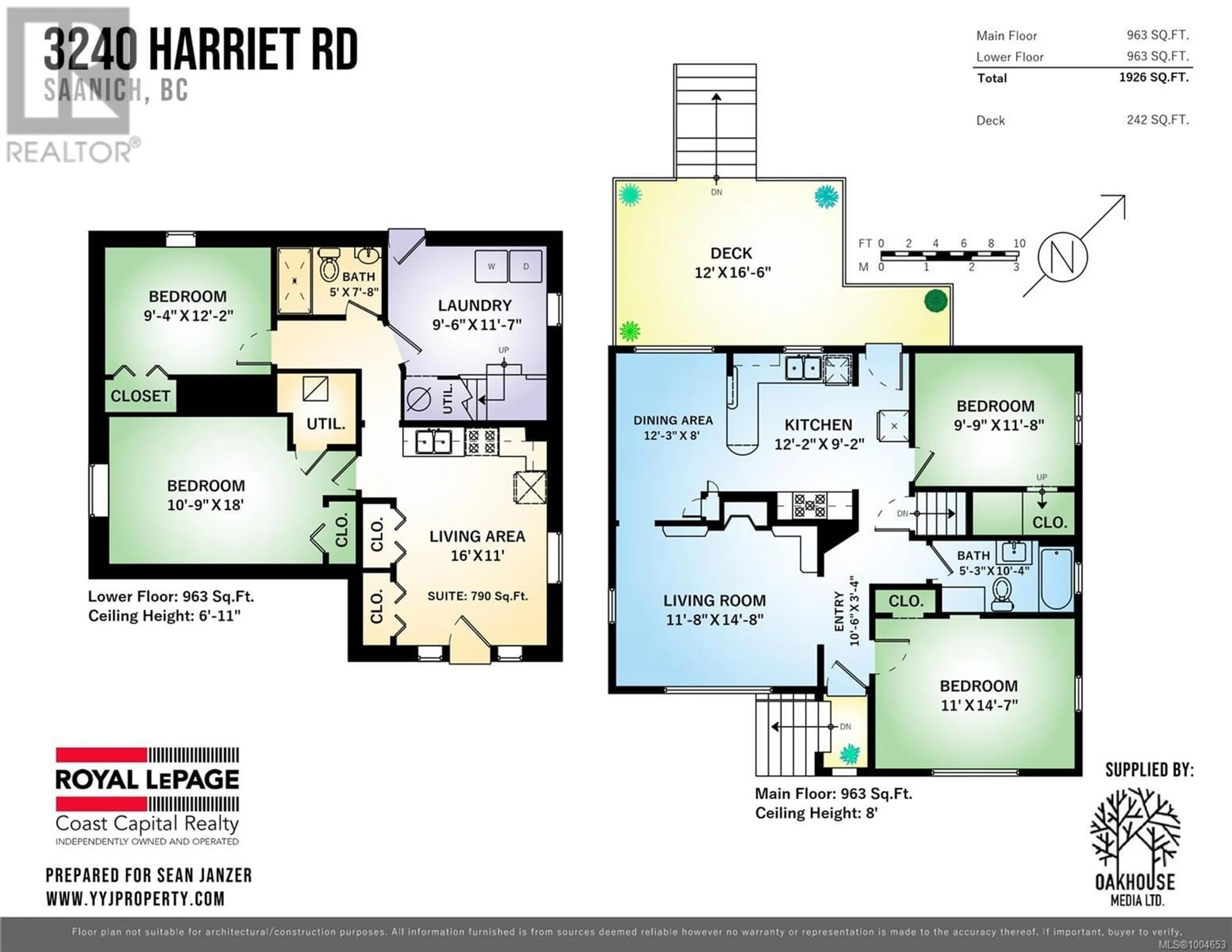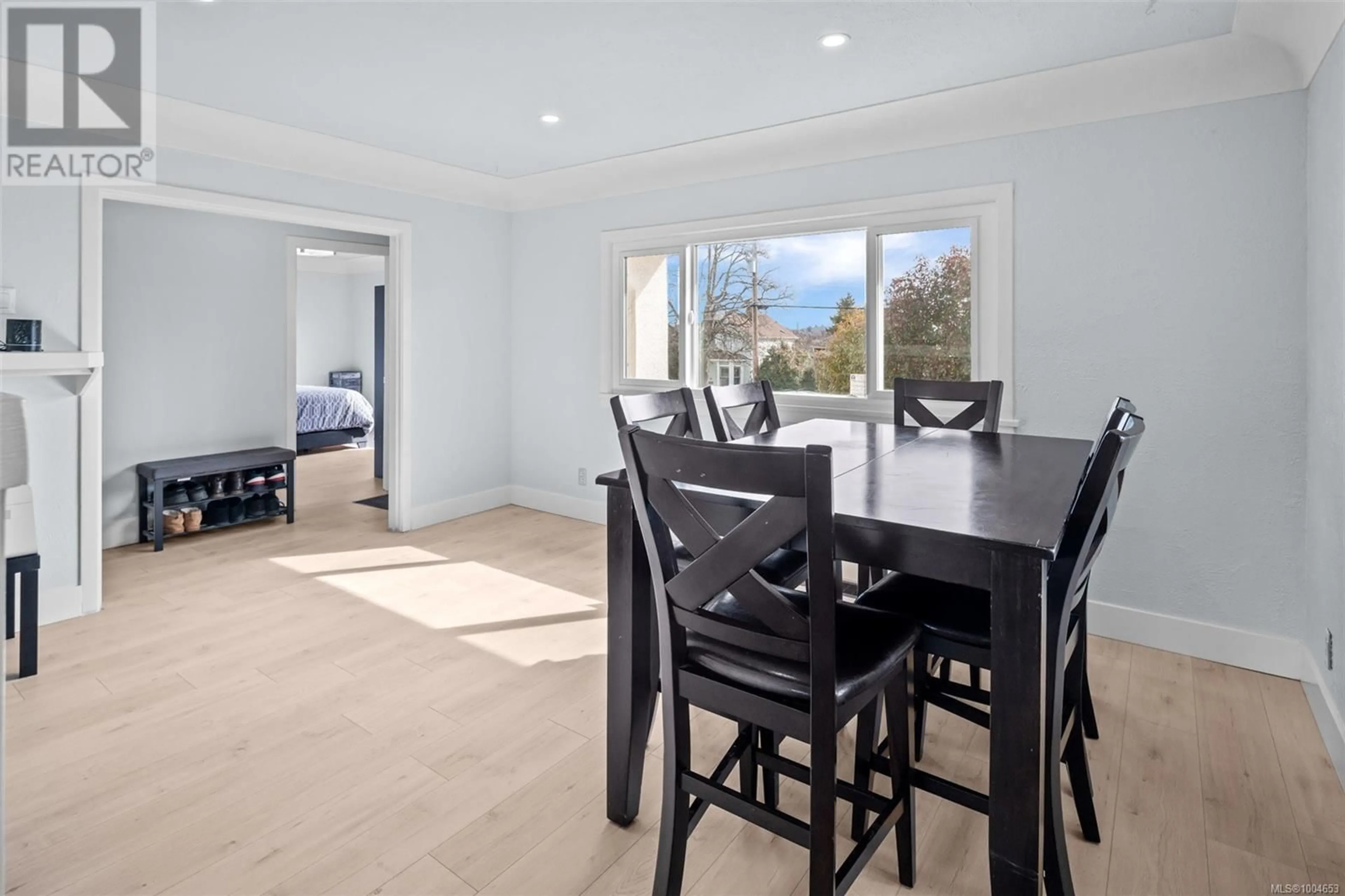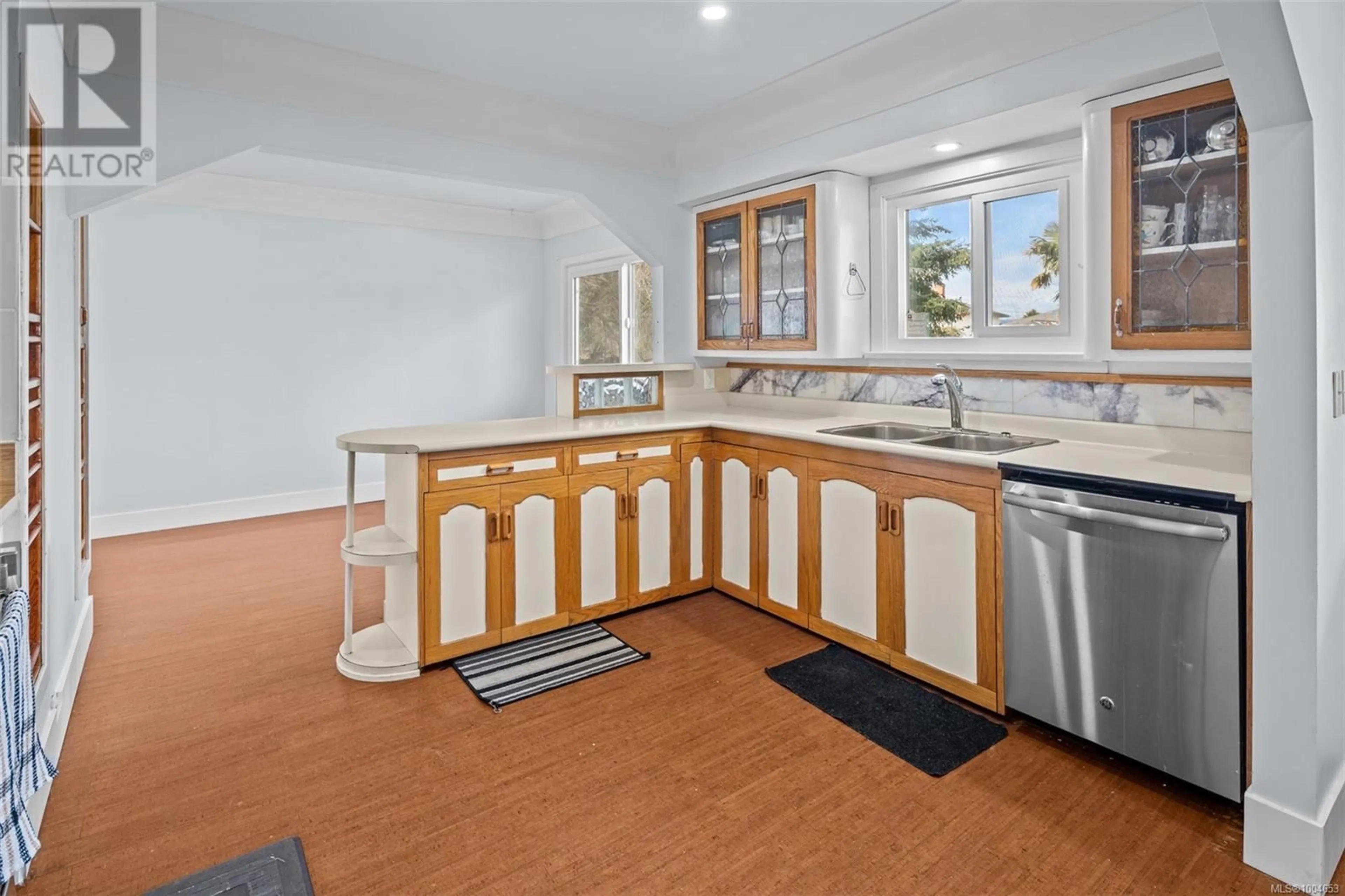3240 HARRIET ROAD, Saanich, British Columbia V8Z3S2
Contact us about this property
Highlights
Estimated valueThis is the price Wahi expects this property to sell for.
The calculation is powered by our Instant Home Value Estimate, which uses current market and property price trends to estimate your home’s value with a 90% accuracy rate.Not available
Price/Sqft$456/sqft
Monthly cost
Open Calculator
Description
Updated home with flexible living options. This renovated 4-bedroom home offers smart living spaces and over $140,000 in quality upgrades (2024). Featuring 2 beds + 1 bath on the main level and in the basement 2 beds + 1 bath with a second kitchen area (separate entry). Updates include a new 200A electrical panel, a high-efficiency heat pump, soundproofing insulation (Roxul), energy-star windows, durable laminate flooring, interior paint & trim, lighting and a heat pump HW tank. Prime walkable location is a short distance to parks, schools, and shopping at Uptown Mall. Saanich’s new SSMUH zoning allows multiple dwellings to be built today, or the Official Community Plan supports rezoning of up to 6 stories on this site. This is a great opportunity for families needing flexible living space and investors eyeing future potential. (id:39198)
Property Details
Interior
Features
Lower level Floor
Laundry room
10 x 12Bathroom
5 x 8Bedroom
9 x 12Kitchen
16 x 11Exterior
Parking
Garage spaces -
Garage type -
Total parking spaces 2
Property History
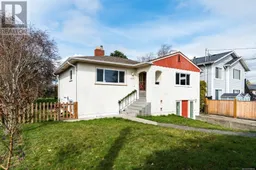 22
22
