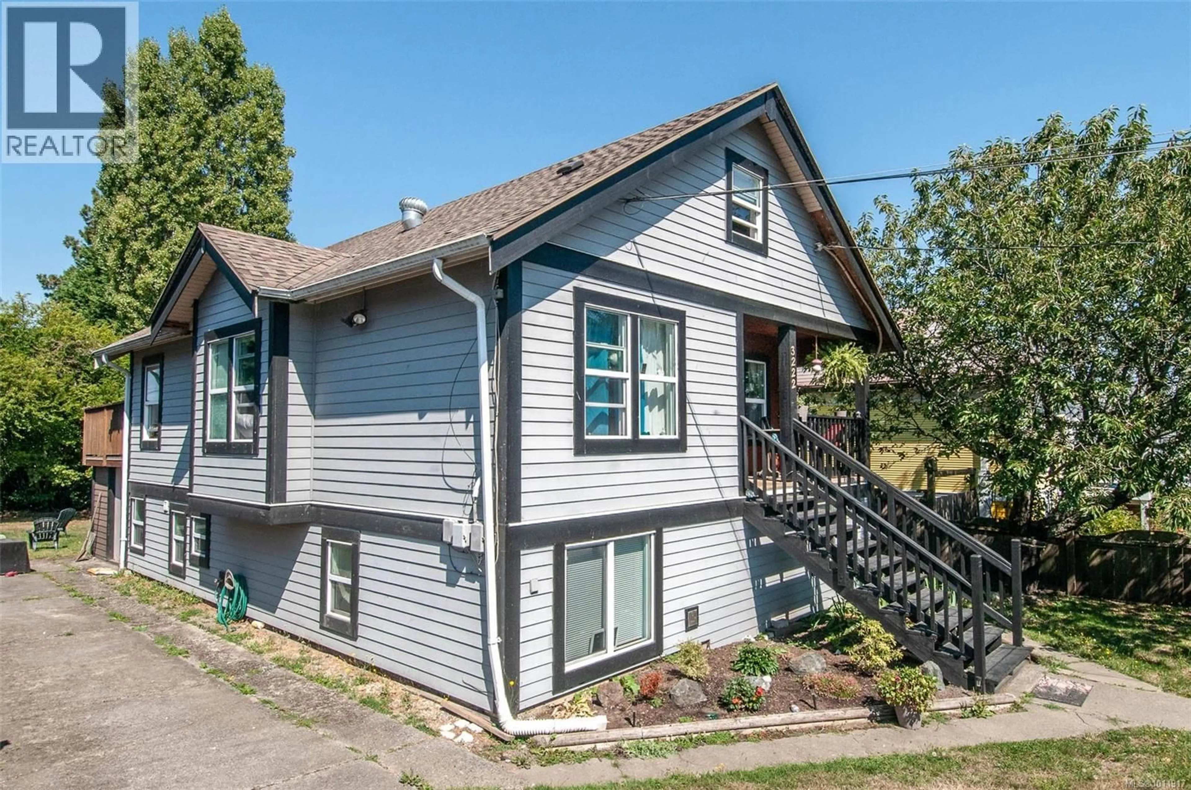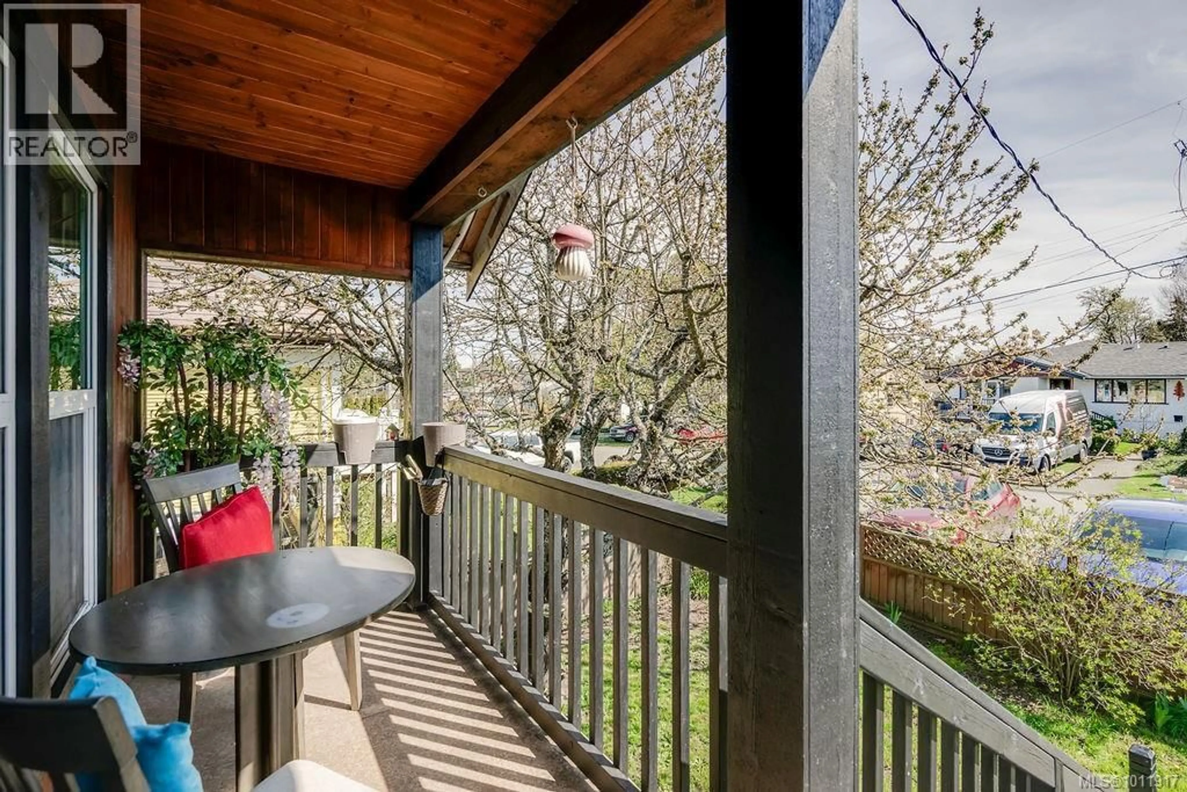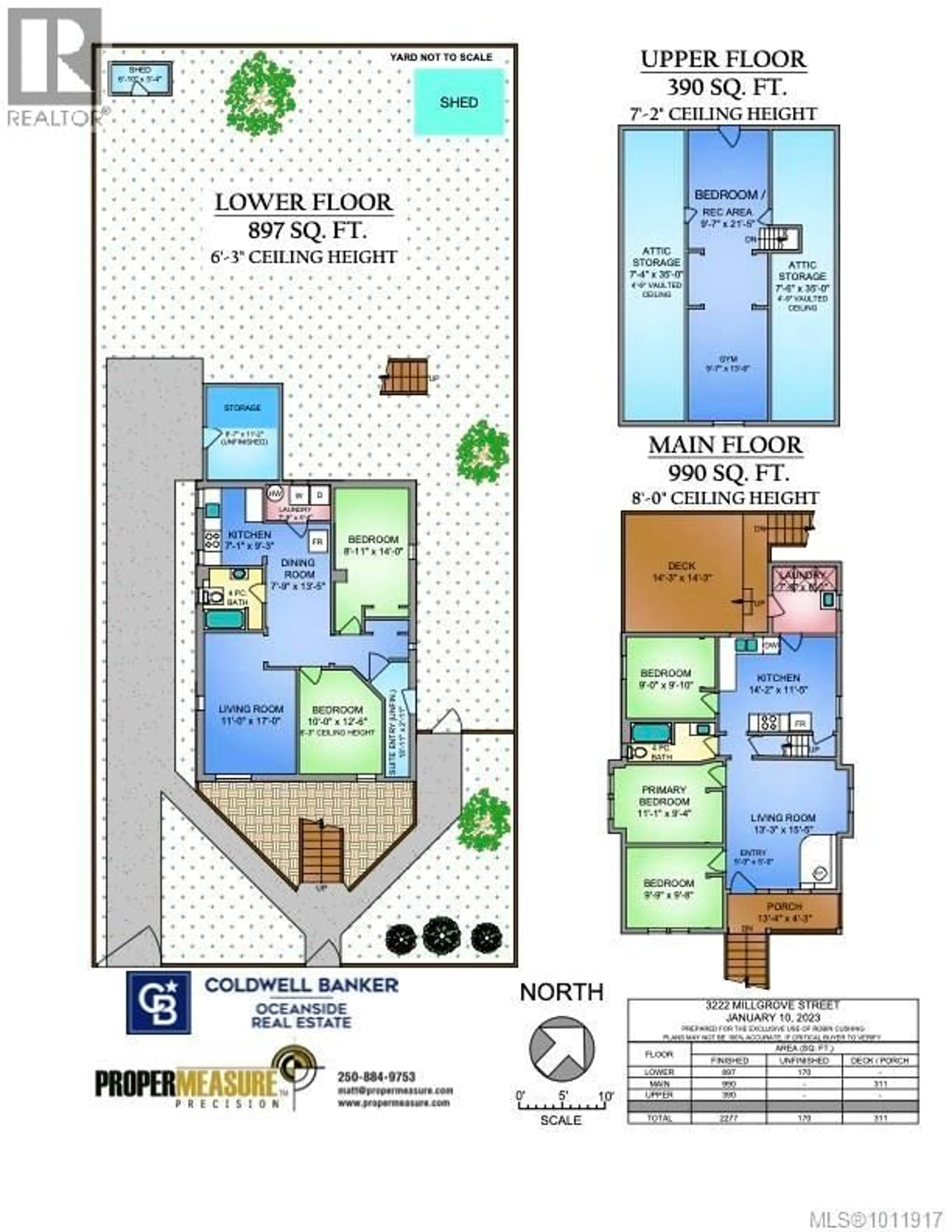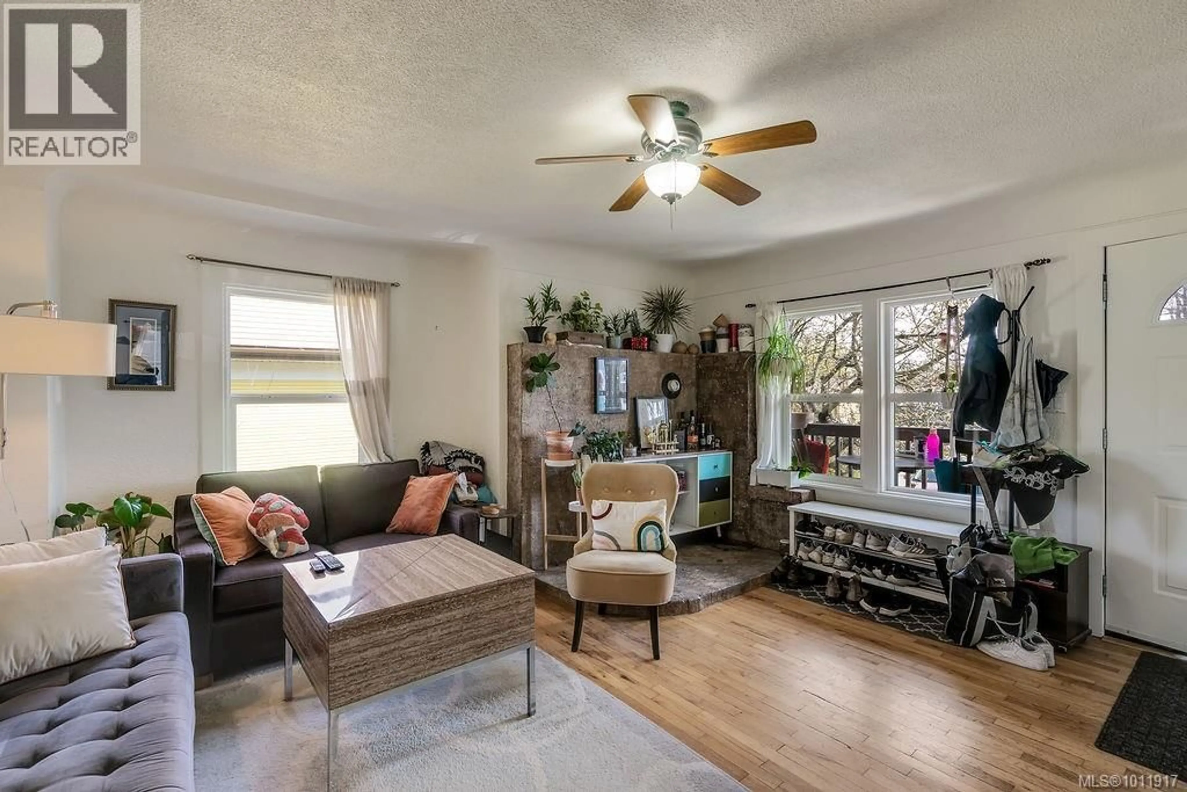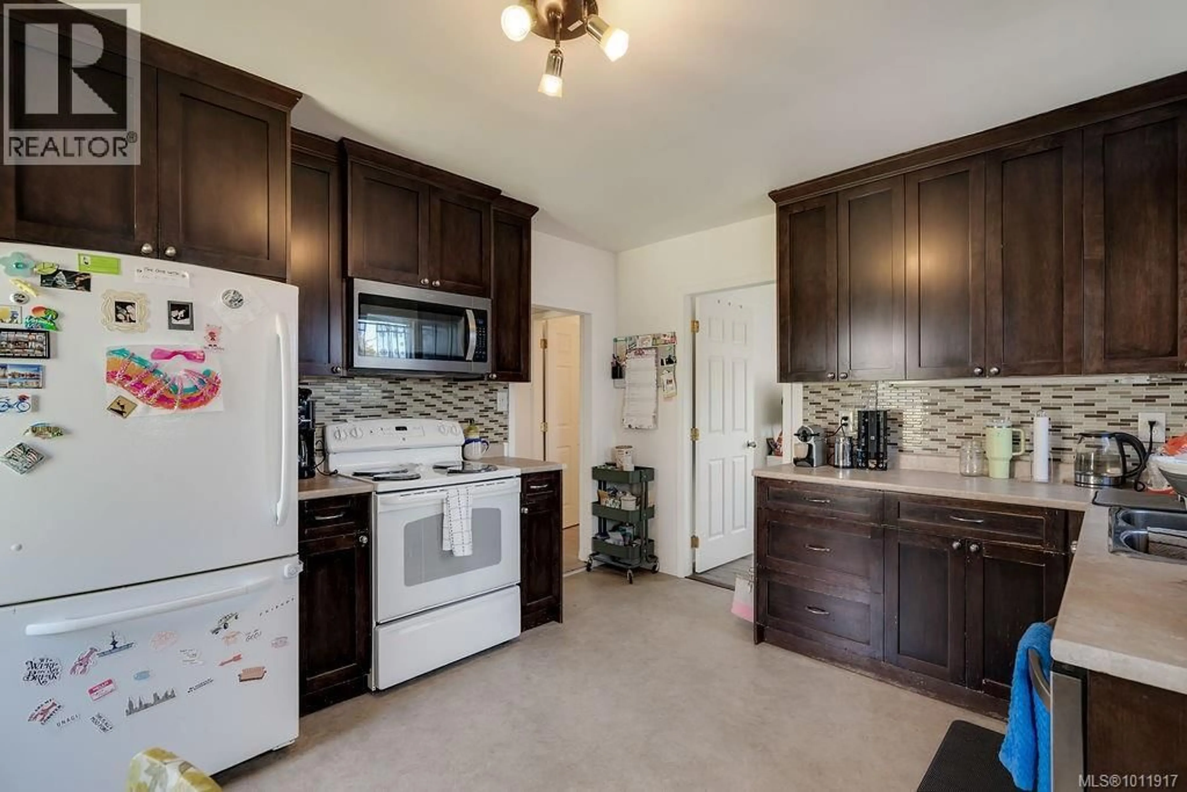3222 MILLGROVE STREET, Saanich, British Columbia V8Z3V5
Contact us about this property
Highlights
Estimated valueThis is the price Wahi expects this property to sell for.
The calculation is powered by our Instant Home Value Estimate, which uses current market and property price trends to estimate your home’s value with a 90% accuracy rate.Not available
Price/Sqft$408/sqft
Monthly cost
Open Calculator
Description
Welcome to this charming character home on a quiet, family-friendly street in the Tillicum area. With RS-6 zoning, the property allows for a carriage house (buyer to verify), making it an excellent option for those looking to add value or create additional space. A rare extra-long driveway not only provides plenty of parking for multiple vehicles, a boat, or even an RV, but also offers direct access to the back of the property—ideal for future development. Inside, the main level features coved ceilings, a bright and spacious living room, an updated kitchen with eating area, three bedrooms, and a full bathroom. Off the kitchen, the enclosed former back porch has been transformed into a functional laundry room with skylight and window, adding light and convenience. This space flows directly to a large, sun-drenched southwest-facing deck—perfect for BBQs, entertaining, or simply soaking in the afternoon sun. Upstairs, you’ll find a fourth bedroom, two closets, and flexible space that could serve as an office, exercise area, or hobby room. At the front of the home, a private porch captures the morning sun—an ideal spot to enjoy your first cup of tea or coffee. The fully fenced yard is perfect for children, pets, or gardening. Adding to the versatility, a self-contained 2-bedroom suite with private entrance and its own laundry offers excellent potential for extended family or as a mortgage helper. Recent updates include new bedroom flooring, rebuilt front stairs, fresh interior paint, roof, siding, vinyl windows, and a lifetime water tank. With shopping, medical offices, groceries, Tillicum Mall, and transit all just a short walk away, this home combines character, updates, and development potential in a fantastic location (id:39198)
Property Details
Interior
Features
Second level Floor
Bedroom
10 x 22Recreation room
10 x 14Exterior
Parking
Garage spaces -
Garage type -
Total parking spaces 6
Property History
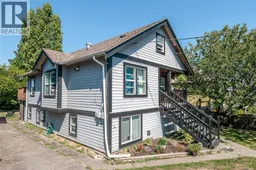 34
34
