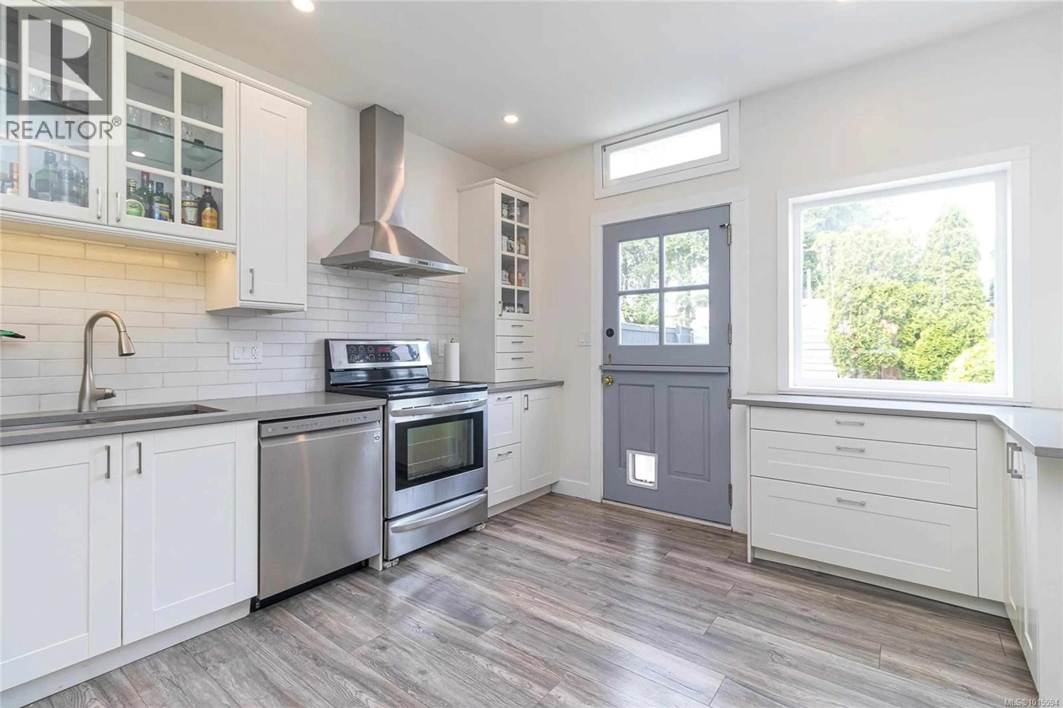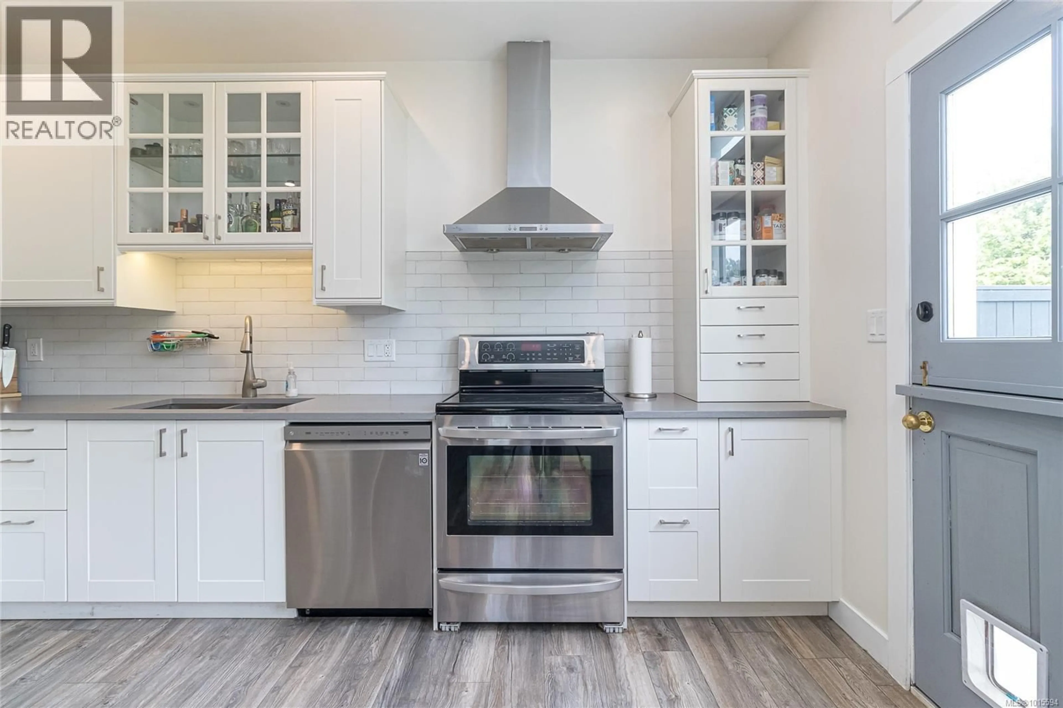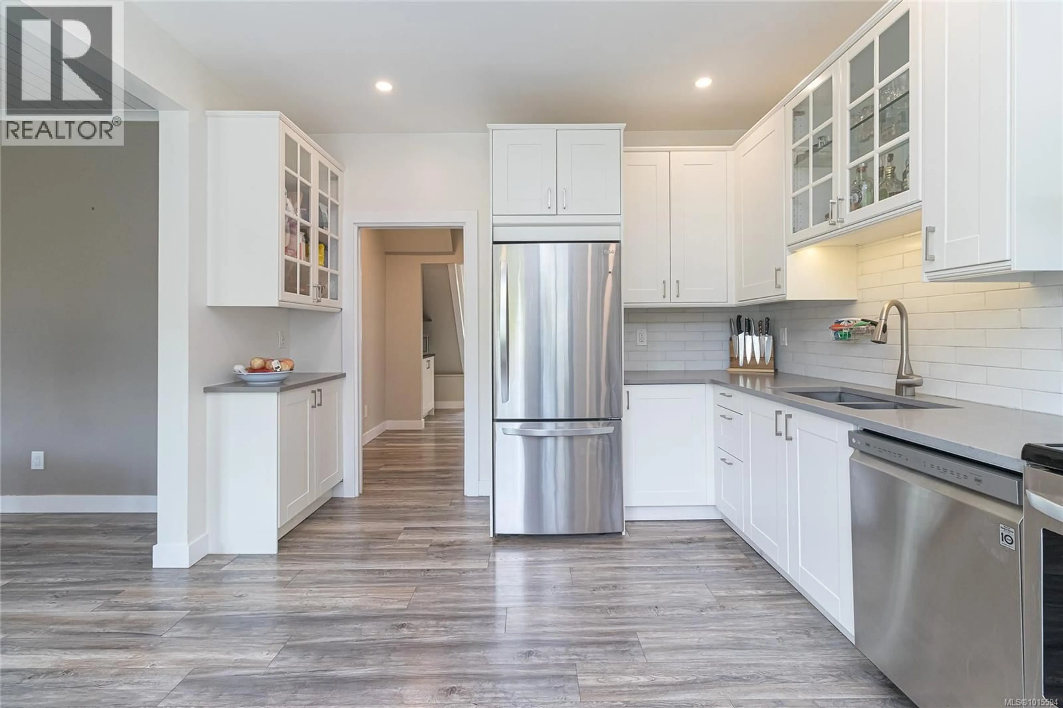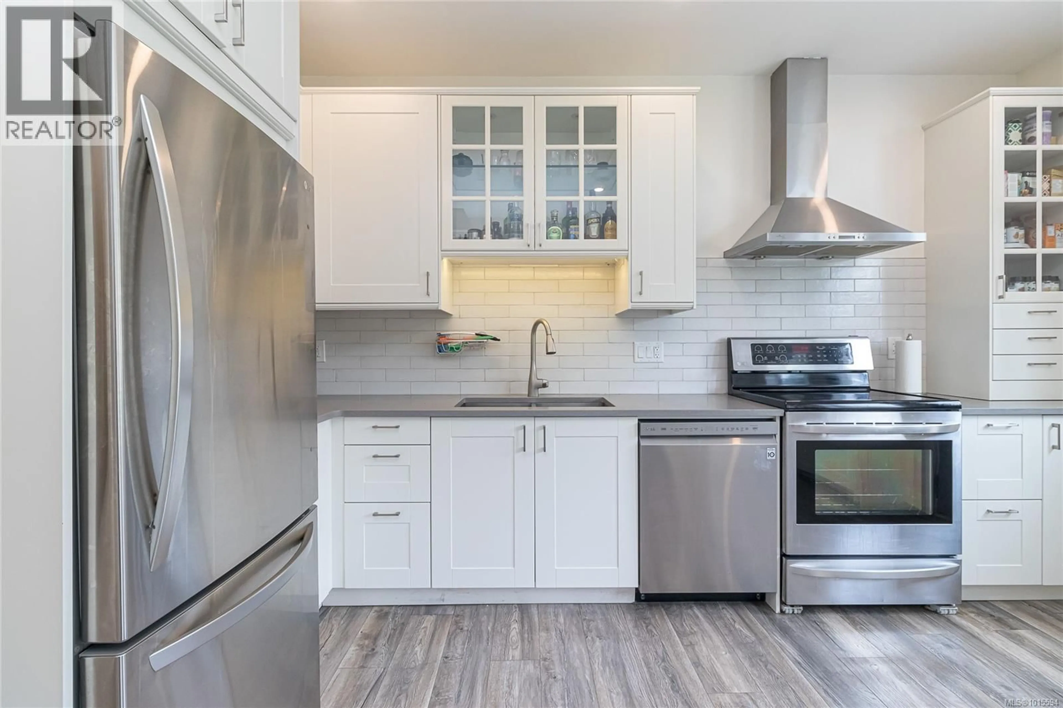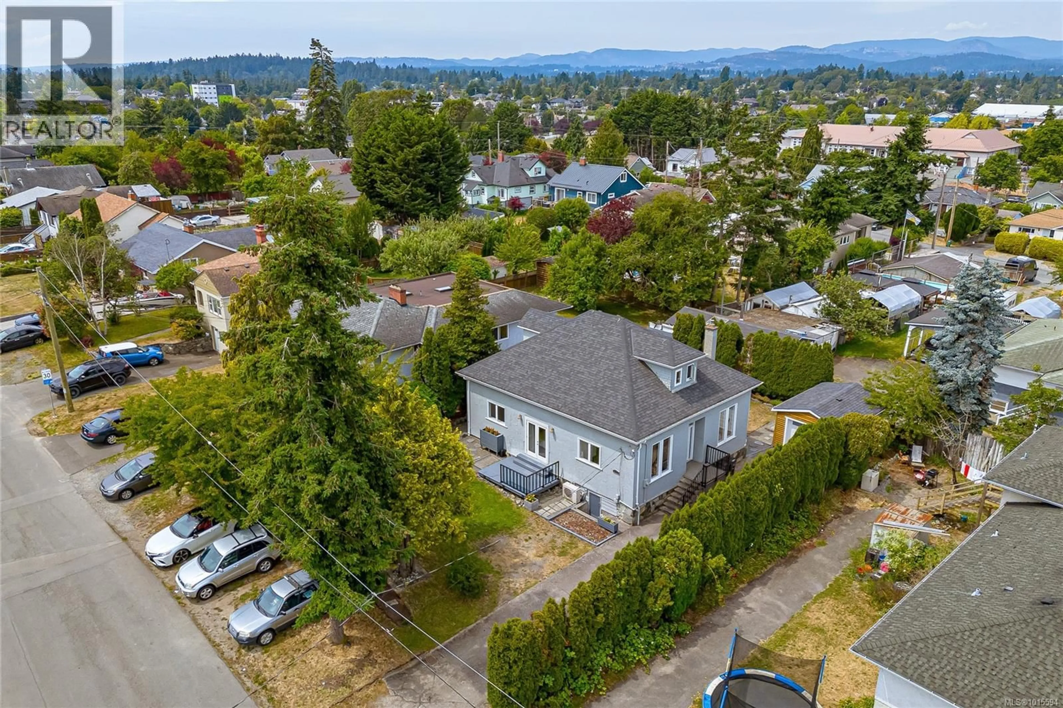3184 MILLGROVE STREET, Saanich, British Columbia V9A1X6
Contact us about this property
Highlights
Estimated valueThis is the price Wahi expects this property to sell for.
The calculation is powered by our Instant Home Value Estimate, which uses current market and property price trends to estimate your home’s value with a 90% accuracy rate.Not available
Price/Sqft$410/sqft
Monthly cost
Open Calculator
Description
All maintenance has been faithfully completed with full documentation available for peace of mind. This beautifully updated Saanich home blends timeless character with modern convenience and turn-key comfort. High ceilings, wide hallways and stylish lighting create an open, welcoming feel. Each floor offers two full bathrooms, and four generously sized bedrooms provide flexible options for family, guests or a perfect work-from-home setup. Tech enthusiasts will love the Cat6 Ethernet wiring (gigabit speed) and Telus fibre connection—ideal for remote professionals needing fast, reliable connectivity. Recent upgrades include a high-efficiency heat pump, new roof, windows, vinyl decking, metal railings, quartz-topped designer kitchen with slow-close cabinetry, spa-inspired bath, and premium LG laundry pair. Professional cleaning and landscape tune-up complete the picture. As fall’s chill arrives, the wood stove insert spreads comforting heat throughout the home—perfect for cozy winter nights. The chimney has been professionally swept and inspected for 2025, so you can enjoy every fire with confidence. French doors open to a private, level backyard for relaxed outdoor entertaining. The freshly painted rear deck, insulated detached garage (with power), accessible crawl space and ample parking all add to the home’s appeal. Set in one of the area’s oldest, most established neighborhoods with a direct bus to UVIC, this property offers convenience, charm, and calm in equal measure. Quick possession is possible. But don’t rely on photos or a drive-by—this is a home that must be experienced in person to truly appreciate the opportunity and quality of life it offers. Call today for your private tour! (id:39198)
Property Details
Interior
Features
Main level Floor
Laundry room
5' x 9'Bedroom
12' x 13'Bathroom
Primary Bedroom
13' x 13'Exterior
Parking
Garage spaces -
Garage type -
Total parking spaces 2
Property History
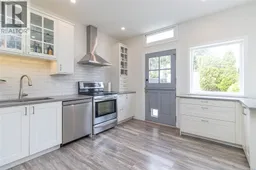 43
43
