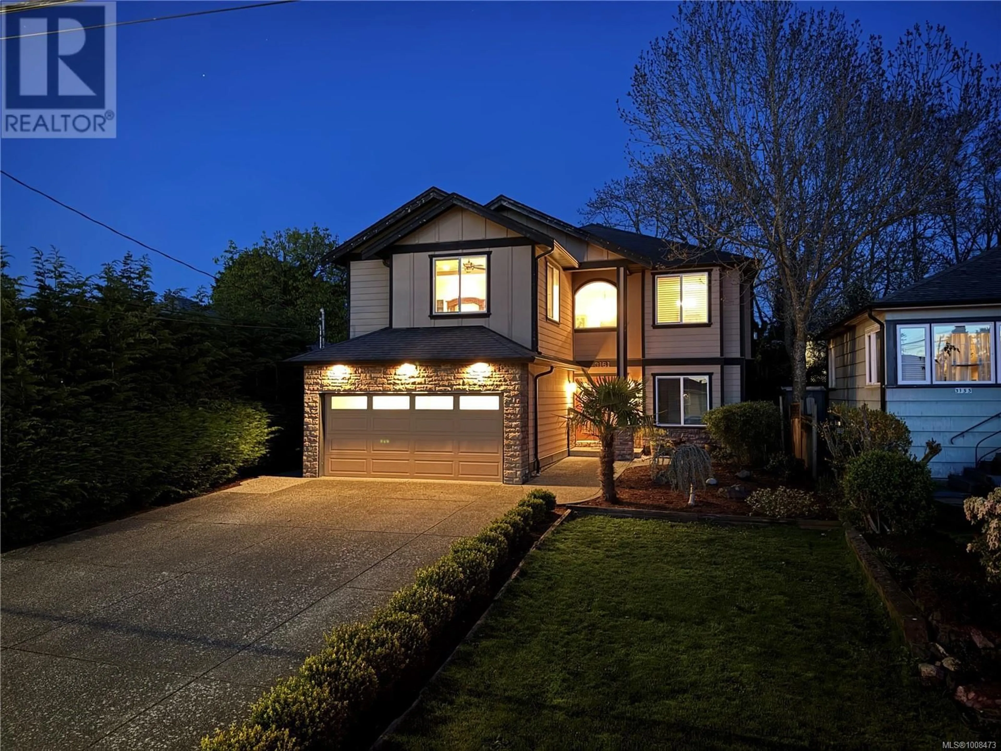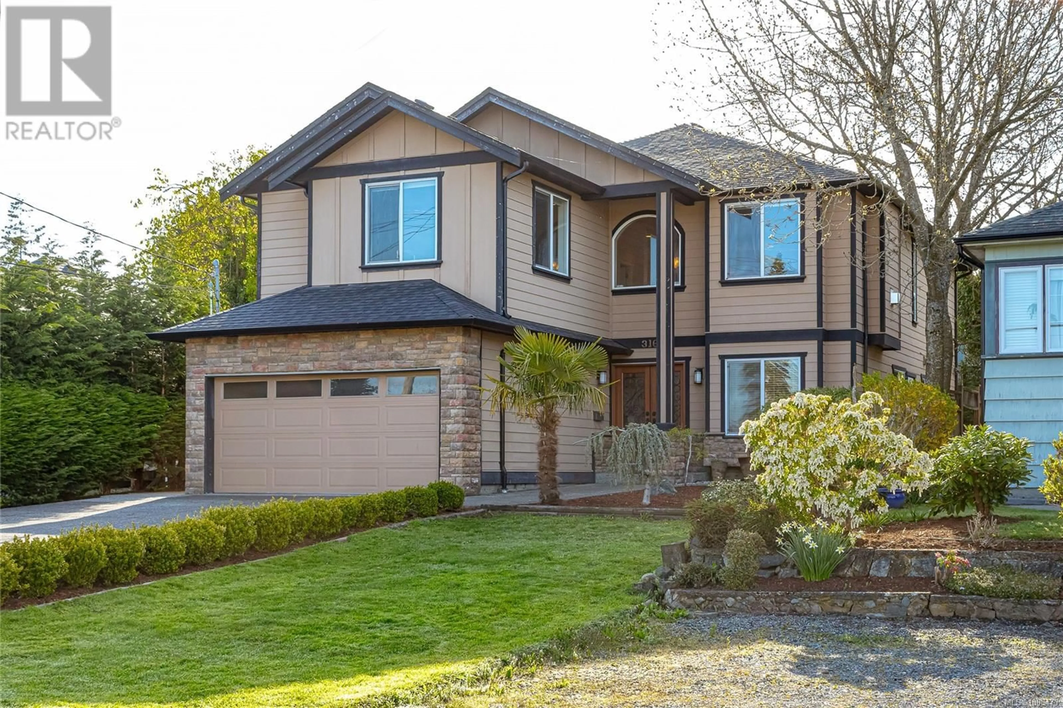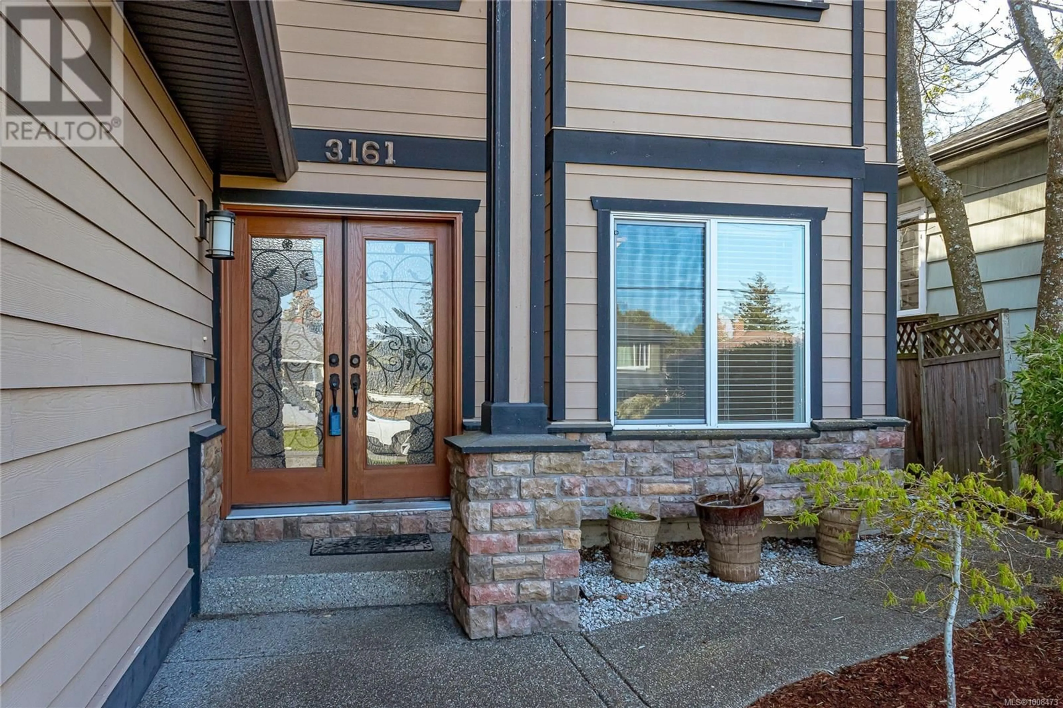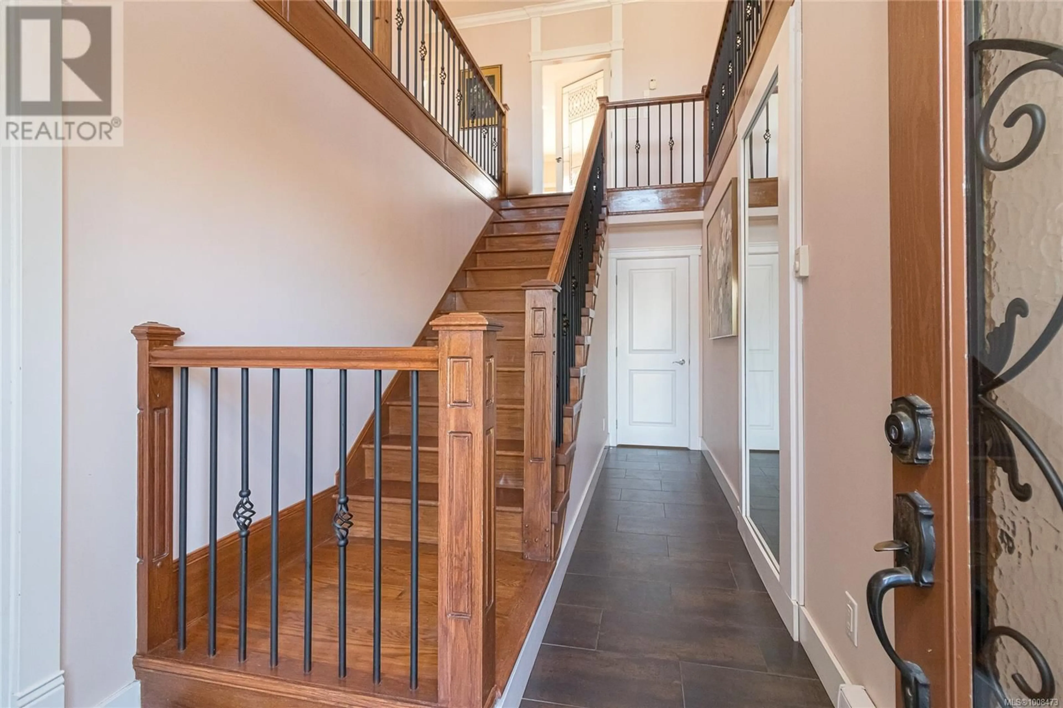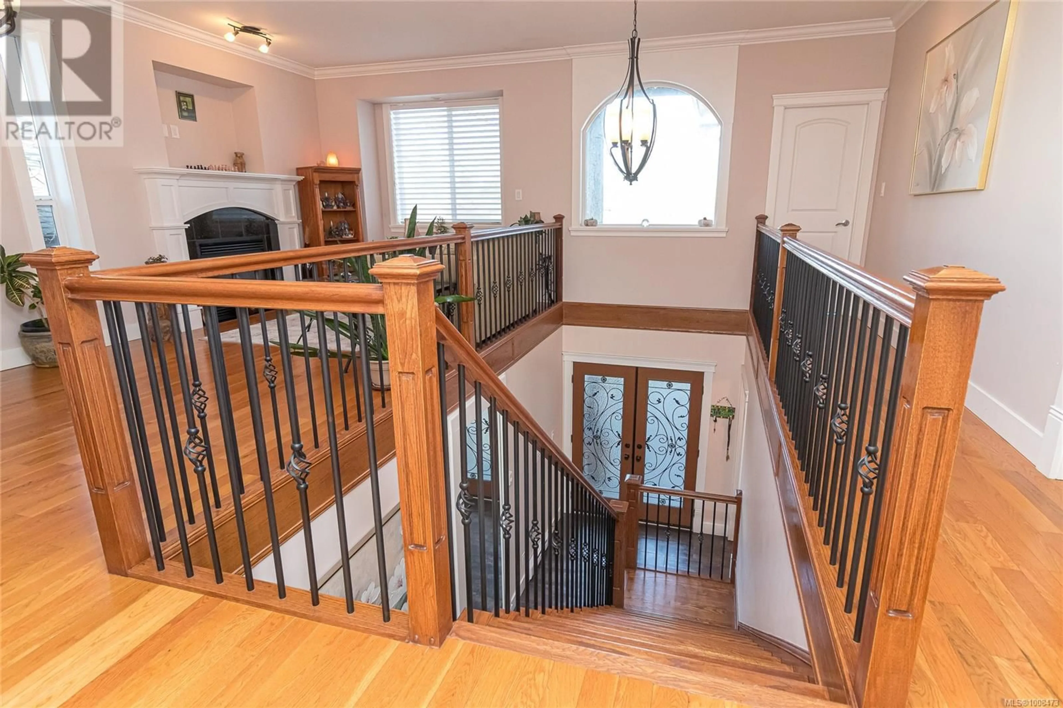3161 WASCANA STREET, Saanich, British Columbia V9A1W4
Contact us about this property
Highlights
Estimated valueThis is the price Wahi expects this property to sell for.
The calculation is powered by our Instant Home Value Estimate, which uses current market and property price trends to estimate your home’s value with a 90% accuracy rate.Not available
Price/Sqft$372/sqft
Monthly cost
Open Calculator
Description
Spacious & Versatile Family Home Near w/ Room for Everyone! Built in 2011, this well-maintained 7-bed, 5-bath home offers a flexible layout perfect for large or extended families. Thoughtfully designed with space and comfort in mind, the main level features 9-ft ceilings, granite countertops, hardwood floors, crown moldings, and a cozy gas fireplace. The generous primary suite includes coffered ceilings, a walk-in closet, and private ensuite. Two additional bedrooms feature built-in organizers, perfect for kids, guests, or home offices. Downstairs offers more bedrooms and flexible living spaces—ideal for teens, visitors, or media rooms, gyms, or hobbies. Highlights include HW on demand, dbl garage, and ample parking. Set on an easy-care lot in a family-friendly, established area steps to malls, schools, parks, transit, and the scenic Gorge Waterway. A rare chance to own a large, move-in ready home with room to grow in one of the most convenient locations in town! (id:39198)
Property Details
Interior
Features
Other Floor
Bathroom
Bedroom
10 x 11Living room
15 x 16Exterior
Parking
Garage spaces -
Garage type -
Total parking spaces 5
Property History
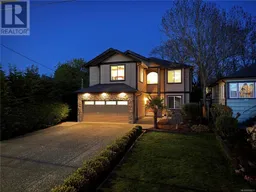 50
50
